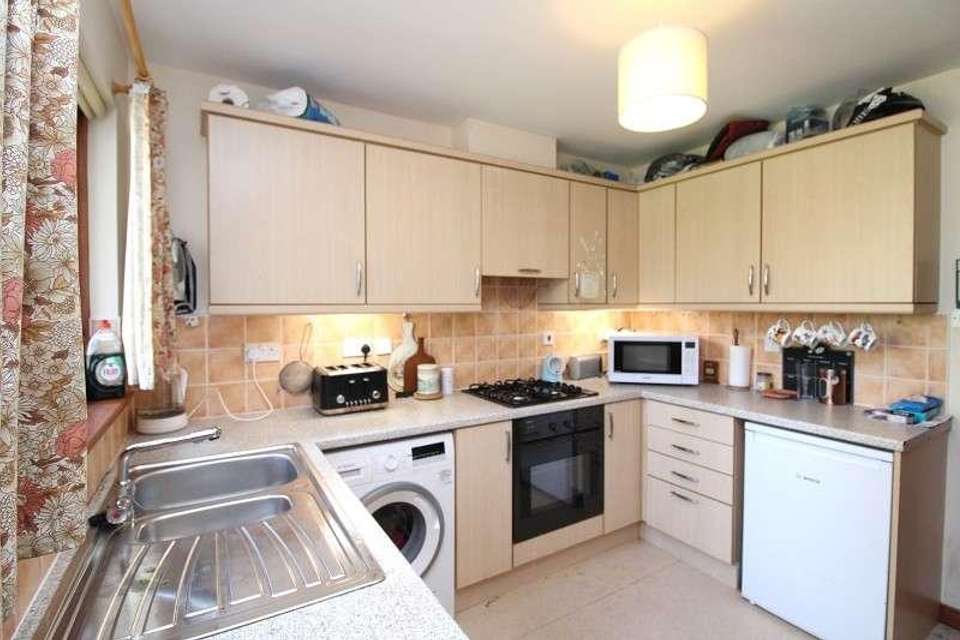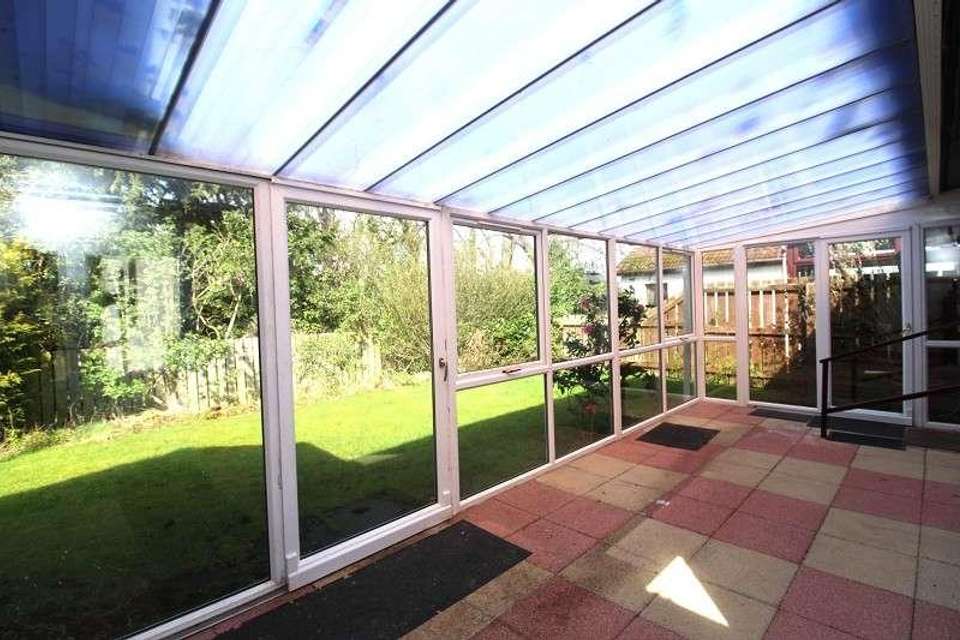2 bedroom bungalow for sale
Inverness, IV2bungalow
bedrooms
Property photos
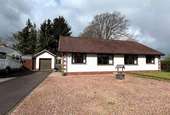
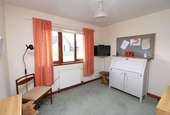
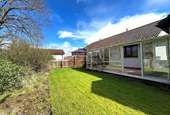

+9
Property description
This 2 bedroom semi-detached bungalow is in a prime position in the popular Cradlehall area of Inverness. Located in a quiet cul-de-sac, this spacious property would benefit from a degree of modernisation and offers spacious accommodation which will appeal to young families and those looking to downsize to an easily maintainable retirement property. The open plan lounge/diner is bright with a large picture window overlooking the front with space for a dining table and four chairs. The kitchen has ample units and work surface space and comes with an integrated gas hob and electric oven and extractor. Space for an undercounter fridge, washing machine and dishwasher and door to the rear garden. From the kitchen a door leads to the spacious conservatory. There are two double bedrooms both of which benefit from fitted wardrobes. The property is completed with a family bathroom with shower over bath. Three hall cupboards and loft space provide additional storage. There is gas central heating and double glazing throughout. Outside, the garden to the front is stone chipped and there is a garage and driveway providing parking for at least two cars. A separate doorway provides additional access to the conservatory The private rear garden is laid to lawn with shrubs and trees. Location: Castlehill Gardens is located in the sought after Cradlehall district of Inverness. Local amenities include a Co-op store, bakers, hairdressers, beauticians, children's nursery and dentist. Cradlehall Primary School is located close by with secondary education available at Culloden Academy which has an excellent public sports centre with swimming pool, gym, badminton and tennis courts. A regular bus service runs to city centre where a more comprehensive range of amenities can be found. Services: Mains gas, electricity, water and drainage. Telephone. Extras: All fitted floor coverings, fixtures and fittings, including all light fittings. Curtain poles and window blinds. Integrated gas hob, electric oven, extractor. Council Tax: Band D Tenure: Freehold Entry: To be mutually agreed. Viewing: To arrange a viewing of this property please contact Emma MacLaren on 07850 407884 or 01463 233218. Lounge (15' 9" x 11' 9" or 4.81m x 3.57m) Dining Area (9' 4" x 5' 10" or 2.84m x 1.78m) Kitchen (9' 9" x 9' 3" or 2.97m x 2.81m) Bedroom 1 (10' 6" x 9' 9" or 3.19m x 2.96m) Bedroom 2 (10' 6" x 8' 8" or 3.20m x 2.63m) Bathroom (6' 9" x 6' 8" or 2.07m x 2.03m) Council Tax Band : D
Interested in this property?
Council tax
First listed
2 weeks agoInverness, IV2
Marketed by
Tailormade Moves The Greenhouse,Beechwood Business Park,Inverness,IV2 3BLCall agent on 01463 233218
Placebuzz mortgage repayment calculator
Monthly repayment
The Est. Mortgage is for a 25 years repayment mortgage based on a 10% deposit and a 5.5% annual interest. It is only intended as a guide. Make sure you obtain accurate figures from your lender before committing to any mortgage. Your home may be repossessed if you do not keep up repayments on a mortgage.
Inverness, IV2 - Streetview
DISCLAIMER: Property descriptions and related information displayed on this page are marketing materials provided by Tailormade Moves. Placebuzz does not warrant or accept any responsibility for the accuracy or completeness of the property descriptions or related information provided here and they do not constitute property particulars. Please contact Tailormade Moves for full details and further information.







