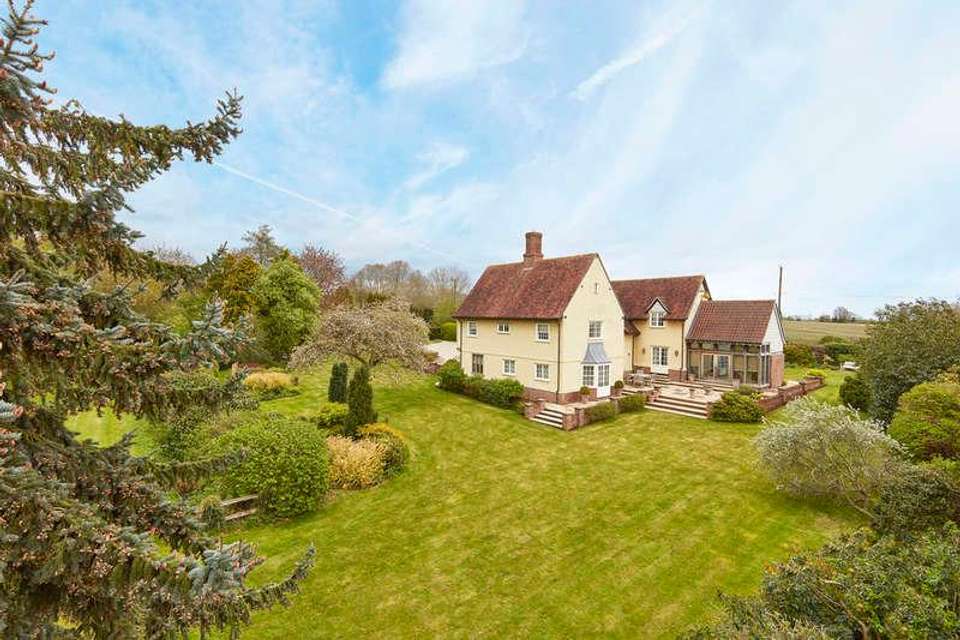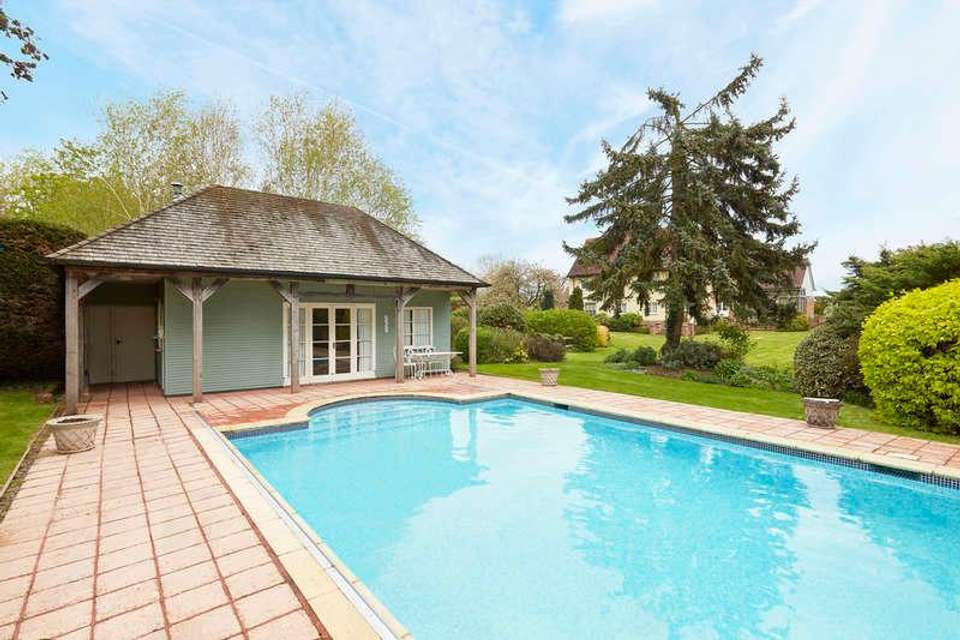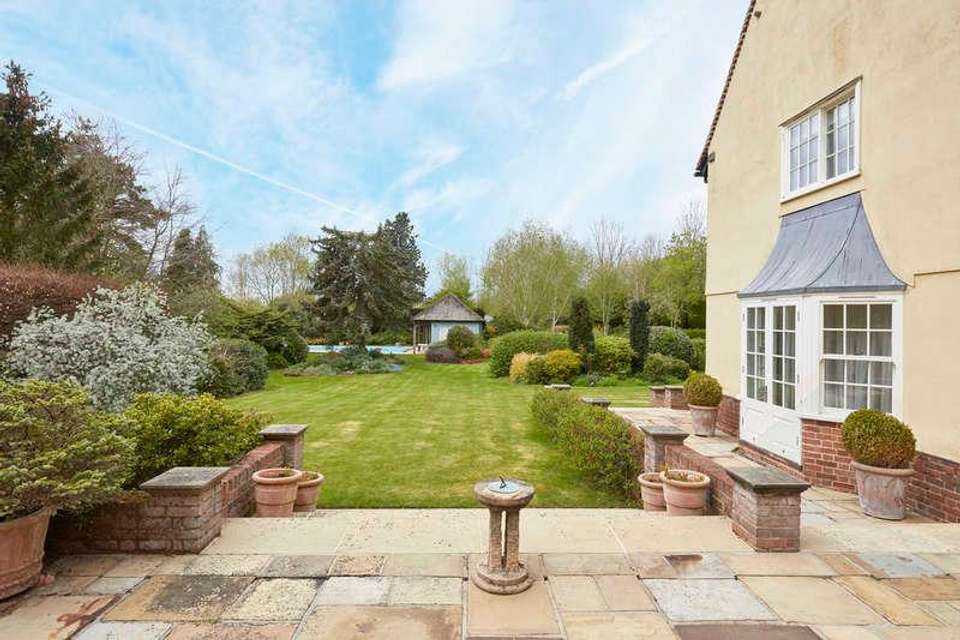4 bedroom detached house for sale
Suffolk, CB9detached house
bedrooms
Property photos




+19
Property description
This substantial modern property is situated in a quiet location backing onto a popular golf course set within 1.23 acres. Offering in excess of 3,200 sq ft of living accommodation, the property features impressive, well proportioned rooms including a galleried entrance hall and triple aspect drawing room, and has been finished to an exceptional standard including a bespoke kitchen, luxurious bathrooms with marble finishes, oak joinery and solid oak floors. The property is surrounded by expertly landscaped gardens served by private irrigation and incorporating a variety of useful outbuildings including a bespoke greenhouse, three garages, a carport and wine store as well as a delightful heated swimming pool and summerhouse. In all about 1.23 acres. ENTRANCE: Into: ENTRANCE HALL: An impressive and welcoming galleried hall featuring exposed beams and oak staircase leading to the first floor. DRAWING ROOM: 19' 8" x 18' 11" (5.99m x 5.77m) An elegant room with triple aspect views over the gardens and Swimming pool, stone fireplace with wood burner inset, exposed beams and French doors leading to the terrace. KITCHEN/DINING ROOM: 35' 5" x 15' 7" (10.8m x 4.75m) A wonderful kitchen/dining space with underfloor heating, fitted with bespoke, Smallbone wall and base units over a granite worktop with Butler sink and central preparation island with solid oak top. Integrated appliances include a Miele four ring electric hob, double oven, wine cooler and an American style fridge/freezer. The Pantry provides further storage. The spacious dining area offers room for entertaining with triple aspect views and French doors leading to the terrace. The French doors also lead through to: GARDEN ROOM: 15' 9" x 13' 1" (4.8m x 3.99m) With wonderful views overlooking the Swimming Pool circled with a terrace, the perfect place to enjoy your morning coffee. UTILITY ROOM: 9' 1" x 8' 6" (2.77m x 2.59m) With wall and base units over a wood worktop and Butler sink. Space for a washing machine and tumble dryer. Water softener and boiler. Tiled flooring. STUDY: 14' 8" x 12' 3" (4.47m x 3.73m) A double aspect room filled with mahogany wall and base units and a desk, giving a very grand and luxurious feel throughout. CLOAKROOM: With Thomas Crapper WC and sink. FIRST FLOOR GALLERIED LANDING: A spacious area leading to: MASTER BEDROOM: 14' 1" x 12' 11" (4.29m x 3.94m) An impressive, double aspect room with vaulted ceiling and outlook over the gardens.EN-SUITE: Comprising WC, Lash Belle sink, tiled shower cubicle, heated towel rail and views to the fields. DRESSING ROOM: With plentiful cupboard space. BEDROOM 2: 17' 6" x 11' 2" (5.33m x 3.4m) A light and bright double aspect room with views over the rear garden towards the golf course and built-in cupboards. BEDROOM 3: 15' 7" x 14' 3" (4.75m x 4.34m) A good sized double aspect room with garden views. FAMILY BATHROOM: 10' 8" x 9' 8" (3.25m x 2.95m) With an ornate Italian bath surrounded with marble, sink with marble surround and WC. BEDROOM 4: 15' 7" x 9' 10" (4.75m x 3m) With views to the front. OUTBUILDINGS The property is approached by double gates opening onto an extensive driveway providing parking and turning for several vehicles in turn leading to the DOUBLE GARAGE with electric doors, water softener, a work bench and plenty of storage. An additional driveway leads to a separate GARAGE, CARPORT and WORKSHOP.The stunning gardens surround the property with mature trees and wonderful flower borders giving this property a real country park feel with private dining areas enjoying a south westerly aspect. Beyond the lawn is the heated swimming pool, a fantastic place to unwind during the summer months and SUMMERHOUSE offering plenty of seating and entertaining areas with electric, water and a separate kitchen comprising wall and base units under a wood worktop with stainless steel sink inset. The Pool House also has a changing room and WC. The kitchen garden features a Greenhouse made by the Glasshouse Company, raised beds, box topiary and brick pathways. Adjacent is the Potting shed with adjoining Wine Cellar with temperature controlled air system and lockable door. In all about 1.23 acres. SERVICES: Main water and septic tank. Main electricity connected. Oil-fired heating to radiators. Irrigation via private bore hole. NOTE: None of these services have been tested by the agent. EPC RATING: Band C. A copy of the energy performance certificate is available on request.LOCAL AUTHORITY: Braintree District Counil, Causeway House, Bocking End, Braintree CM7 9HB.COUNCIL TAX BAND: G. 3,711.28 per annum.TENURE: Freehold.COMMUNICATION SERVICES (source Ofcom):Broadband: Yes. Speed: Up to 1000 mbps download, up to 1000 mbps upload. Phone Signal: Yes. Provider: EE, Three, O2 and Vodafone.NOTE: David Burr make no guarantees or representations as to the existence or quality of any services supplied by third parties. Speeds and services may vary and any information pertaining to such is indicative only and may be subject to change. Purchasers should satisfy themselves on any matters relating to internet or phone services by visiting https://checker.ofcom.org.uk/.SUBSIDENCE HISTORY: None.RIGHTS OF WAY/EASEMENTS/PUBLIC FOOTPATHS: None.FLOOD RISK: No.VIEWING: Strictly by prior appointment only through DAVID BURR.NOTICE: Whilst every effort has been made to ensure the accuracy of these sales details, they are for guidance purposes only and prospective purchasers or lessees are advised to seek their own professional advice as well as to satisfy themselves by inspection or otherwise as to their correctness. No representation or warranty whatsoever is made in relation to this property by David Burr or its employees nor do such sales details form part of any offer or contract.
Council tax
First listed
Last weekSuffolk, CB9
Placebuzz mortgage repayment calculator
Monthly repayment
The Est. Mortgage is for a 25 years repayment mortgage based on a 10% deposit and a 5.5% annual interest. It is only intended as a guide. Make sure you obtain accurate figures from your lender before committing to any mortgage. Your home may be repossessed if you do not keep up repayments on a mortgage.
Suffolk, CB9 - Streetview
DISCLAIMER: Property descriptions and related information displayed on this page are marketing materials provided by David Burr Estate Agents. Placebuzz does not warrant or accept any responsibility for the accuracy or completeness of the property descriptions or related information provided here and they do not constitute property particulars. Please contact David Burr Estate Agents for full details and further information.























