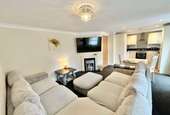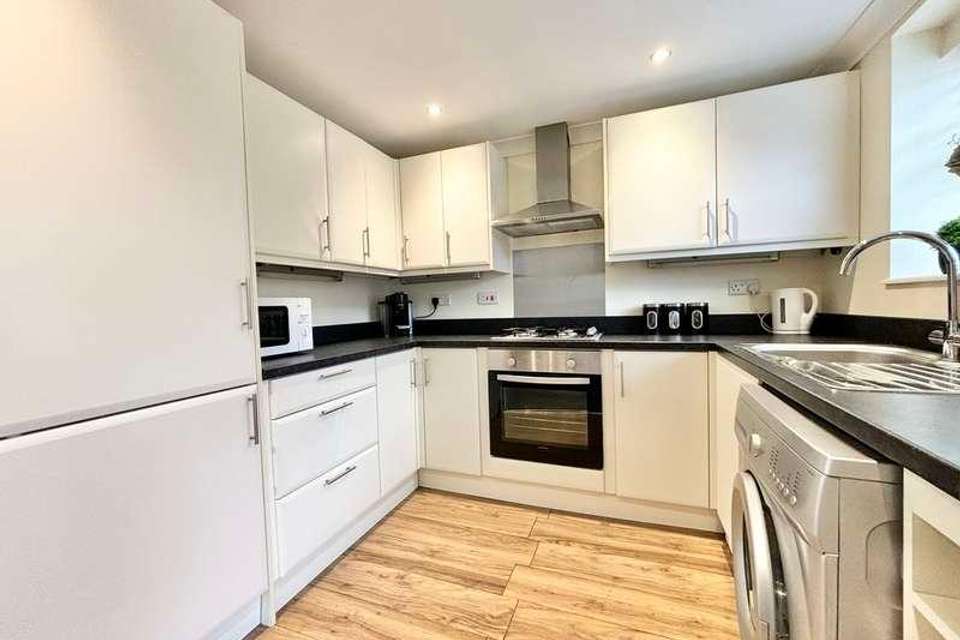1 bedroom bungalow for sale
North Frodingham, YO25bungalow
bedroom
Property photos




+4
Property description
A PROPERTY WHICH HAS A GREAT DEAL TO OFFER! Successfully combining contemporary open plan living with full garden and private parking all within a popular village setting, this property has a wide appeal and has most recently been utilised as a successful short-term holiday let venture (Airbnb) The accommodation on offer includes attractively presented lounge which is open plan into a kitchen area. There is a double bedroom as well as functional shower room. This little gem of a property also offers private gardens to the rear which currently include a hot tub (will be removed) and provides a very attractive exterior haven. The final piece of this property is the fact that it also offers private car parking which is almost impossible to find at this price juncture.In all, this is a fabulous home, ideal for first-time buyers as well as singles, couples or indeed as any form of rental including as a holiday let in which case, it can be offered as a turnkey package, by separate negotiation.DIRECTIONSThe property fronts onto Cross Lane in North Frodingham. It is probably best accessed from the rear where there is a car park with allocated parking space and walkway down to the property itself. NORTH FRODINGHAMThe B1249 passes through the village with its main street lined with houses, cottages and public house. The village cross is located at the junction of the road to Brandesburton and outside the attractive village school is the war memorial. Just outside North Frodingham is the Church of St Elgin which, though restored in the 19th Century, has its original Norman font. ENTRANCE HALL Leading into: LIVING ROOM 15' 5" x 13' 1" (4.72m x 3.99m) The living area features an attractive ornamental fireplace with electric fire in situ. Decorative ceiling coving, and TV point. Radiator. OPEN PLAN KITCHEN 8' 9" x 8' 0" (2.69m x 2.44m) A modern fitted kitchen with range of kitchen units featuring doors finished in cream and including integrated appliances comprising gas fired hob with extractor and electric oven. Integrated fridge freezer and inset sink with space cupboard beneath. BEDROOM 12' 11" x 8' 2" (3.96m x 2.51m) Built in range of wardrobes. Radiator. SHOWER ROOM 7' 5" x 5' 6" (2.27m x 1.7m) With fitted suite comprising shower enclosure, wash hand basin and low-level WC. Chrome heated towel radiator. OUTSIDE A particular feature of the property is the low maintenance garden which features patio, gravel beds and synthetic grass. The garden itself is very private, fenced and also includes a timber shed/store.There is also car parking within an adjacent parking area, the space for number one is allocated. FLOOR AREA From the Energy Performance Certificate the floor area for the property is stipulated as (to be confirmed) square metres. CENTRAL HEATING The property benefits from gas fired central heating to radiators. The boiler also provides domestic hot water. DOUBLE GLAZING The property benefits from sealed unit double glazing throughout. TENURE We understand that the property is freehold and is offered with vacant possession upon completion. SERVICES All mains services are available at the property. COUNCIL TAX BAND East Riding of Yorkshire Council shows that the property is banded in council tax band (to be confirmed) ENERGY PERFORMANCE CERTIFICATE The Energy Performance Certificate for this property will be available on the internet. The property is currently rated band (to be confirmed). NOTE Heating systems and other services have not been checked.All measurements are provided for guidance only.None of the statements contained in these particulars as to this property are to be relied upon as statements or representations of fact.Floor plans are for illustrative purposes only. WHAT'S YOURS WORTH? As local specialists with over 100 years experience in property, why would you trust any other agent with the sale of your most valued asset?WE WILL NEVER BE BEATEN ON FEES* - CALL US NOW*by any local agent offering the same level of service. VIEWING Strictly by appointment with Ullyotts.Regulated by RICS
Interested in this property?
Council tax
First listed
Last weekNorth Frodingham, YO25
Marketed by
Ullyotts 64 Middle St,Driffield,YO25 6QGCall agent on 01377 253456
Placebuzz mortgage repayment calculator
Monthly repayment
The Est. Mortgage is for a 25 years repayment mortgage based on a 10% deposit and a 5.5% annual interest. It is only intended as a guide. Make sure you obtain accurate figures from your lender before committing to any mortgage. Your home may be repossessed if you do not keep up repayments on a mortgage.
North Frodingham, YO25 - Streetview
DISCLAIMER: Property descriptions and related information displayed on this page are marketing materials provided by Ullyotts. Placebuzz does not warrant or accept any responsibility for the accuracy or completeness of the property descriptions or related information provided here and they do not constitute property particulars. Please contact Ullyotts for full details and further information.








