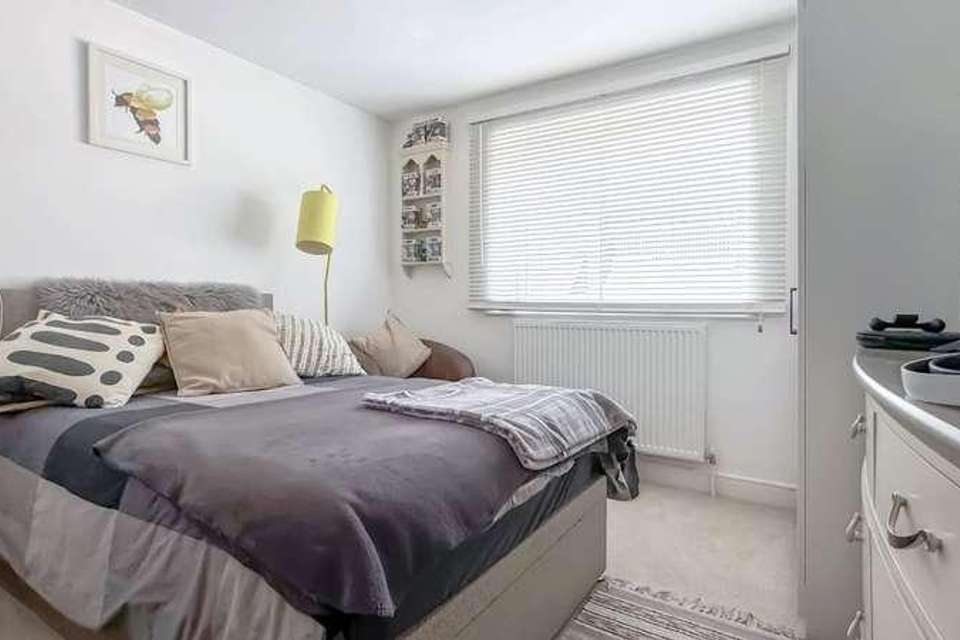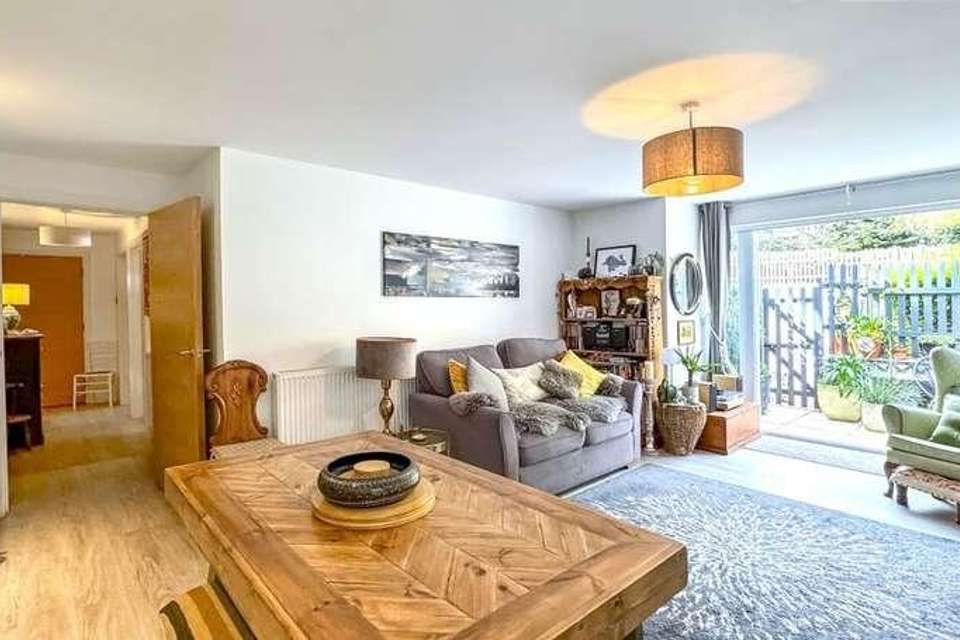2 bedroom flat for sale
Danecourt Road, BH14flat
bedrooms
Property photos




+16
Property description
SUMMARY Nicely positioned within this attractive modern purpose built low rise development lies this beautifully presented pet friendly ground floor apartment with private patio. The well configured and proportioned living accommodation comprises an entrance hallway with large storage cupboard, open plan lounge/kitchen/diner with French Doors leading out on to the private enclosed patio, two double bedrooms and stylish modern fitted shower room. There is UPVC double glazing, eco-friendly heating system with remaining warranty, visitors' parking plus an allocated parking space located behind electronically operated security gates, bike store and good size pleasant mature communal rear garden that provides residents with a BBQ area. PART GLAZED COMMUNAL DOOR With wall mounted security entry phone system leads through to: COMMUNAL HALLWAY Leading up to personal front entrance door with spyhole and into: ENTRANCE HALLWAY Smooth set ceiling, light point, smoke detector, wall mounted security entry phone, radiator, large double door storage cupboard with shelving, Affinity French limed oak flooring, doors then lead off to: OPEN PLAN LOUNGE/KITCHEN/DINER 20' 3" into French doors x 14' excl door recess max. measurements (6.17m x 4.27m) LOUNGE AREA Smooth set ceiling, light point, continuation of the Affinity French lined oak flooring, two radiators, TV and telephone points, UPVC double glazed French doors lead out onto the private patio. KITCHEN/DINER AREA The kitchen area comprises a range of cream gloss fronted soft closing wall and base units with stainless steel type handles, matching drawers, square edge worksurfaces incorporating four ring electric hob with stainless steel chimney style extractor hood above, glass splashback, fan assisted oven and grill below, shelving, space for free standing appliances to include upright fridge/freezer and washing machine, stainless steel one and a half bowl drainer sink with mixer tap, matching double door cupboard housing the environmentally friendly Mitsubishi EcoDan air source heat pump (approximately 4 years remaining on the warranty), continuation of Affinity French limed oak flooring, space for table and chairs, smooth set ceiling, downlighters, UPVC double glazed window PRIVATE PATIO Suitable for outside dining/garden furniture, enclosed with trellis, fencing and retained wall, gate leads out to the off road parking, external light, stone borders. BEDROOM 1 11' x 10' 5" (3.35m x 3.18m) Smooth set ceiling, light point, UPVC double glazed window, radiator, ample space for fitted or free standing bedroom furniture, TV point. BEDROOM 2 11' 5" x 11' (3.48m x 3.35m) Smooth set ceiling, light point, UPVC double glazed window, radiator, TV point, ample space for fitted or free standing bedroom furniture. SHOWER ROOM 6' 1" x 5' 7" (1.85m x 1.7m) A stylish modern fitted shower room comprising of full length walk in shower with glass shower screen, chrome trim, mains operated shower, pedestal wash hand basin with mixer tap, shelving and glass fronted storage cabinet above, low flush push button WC, radiator, part tiled walls, wall mounted gloss fronted soft closing storage cabinet, smooth set ceiling, downlighters, extractor fan, tiled floor, radiator. OUTSIDE Initially on the large forecourt there is visitors' parking and the front then leads up to electronically operated security gates and to covered bike storage and the allocated parking space which is located next to the apartment. Steps from here lead up to the rear communal garden which is laid to lawn with a seating area and a selection of mature trees, plants and shrubbery throughout. LEASE INFORMATION Share of Freehold. The property is held on a 999 year Lease with 988 years remaining. We are informed that sub-letting is permitted as are pets with permission from the Management Company who are an inhouse Firs Glen Management Company. MAINTENANCE 1,365 p.a. GROUND RENT N/A
Interested in this property?
Council tax
First listed
Last weekDanecourt Road, BH14
Marketed by
Wilson Thomas 5 Bournemouth Road,Lower Parkstone,Poole,BH14 0EFCall agent on 01202 717771
Placebuzz mortgage repayment calculator
Monthly repayment
The Est. Mortgage is for a 25 years repayment mortgage based on a 10% deposit and a 5.5% annual interest. It is only intended as a guide. Make sure you obtain accurate figures from your lender before committing to any mortgage. Your home may be repossessed if you do not keep up repayments on a mortgage.
Danecourt Road, BH14 - Streetview
DISCLAIMER: Property descriptions and related information displayed on this page are marketing materials provided by Wilson Thomas. Placebuzz does not warrant or accept any responsibility for the accuracy or completeness of the property descriptions or related information provided here and they do not constitute property particulars. Please contact Wilson Thomas for full details and further information.




















