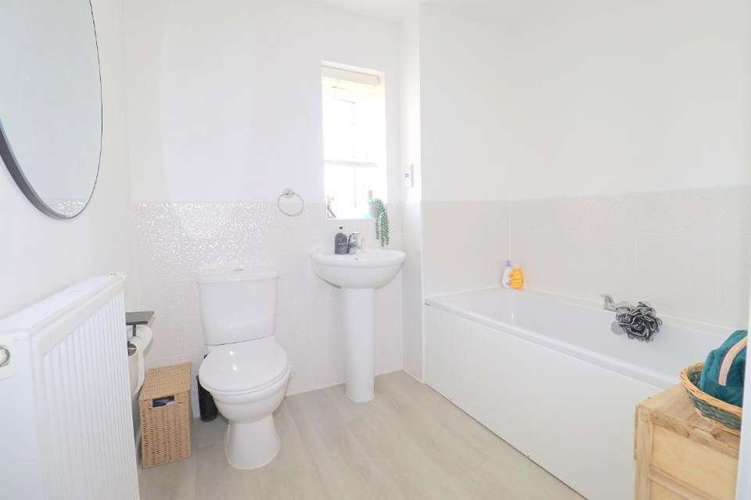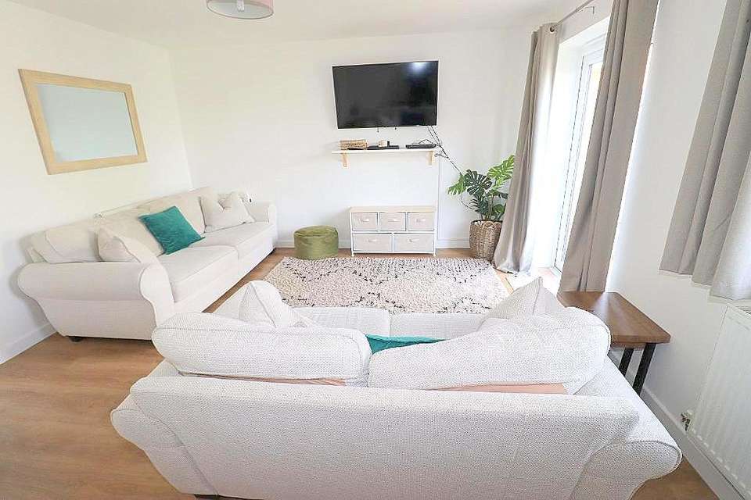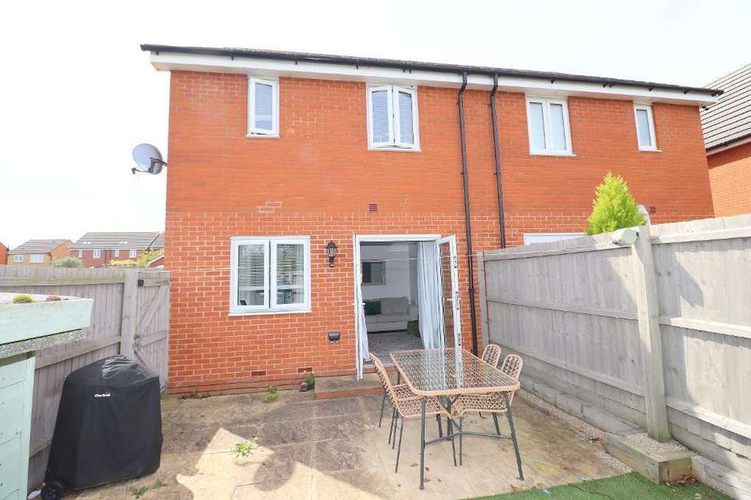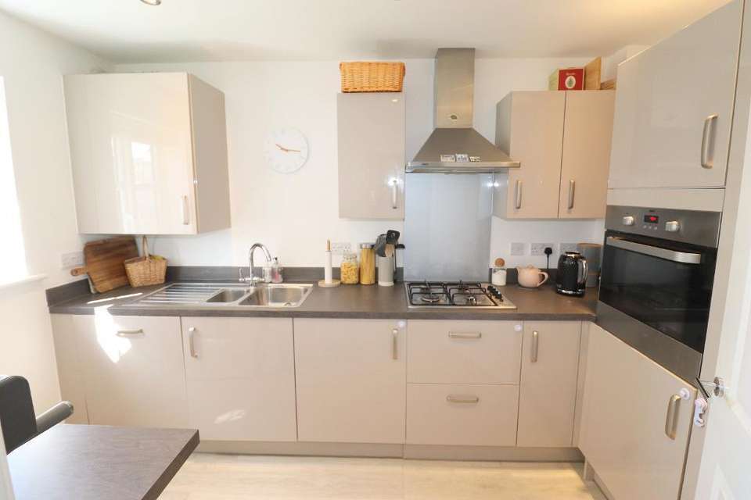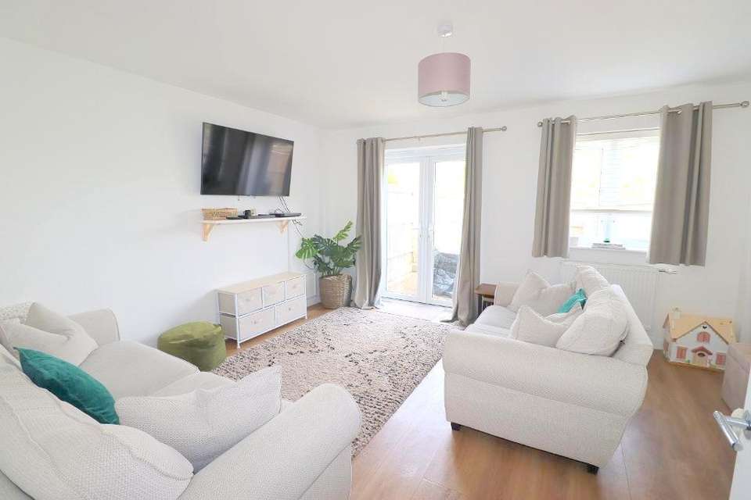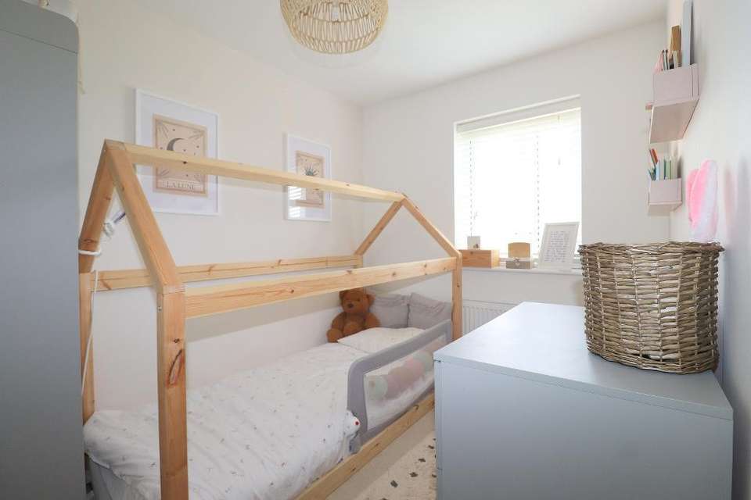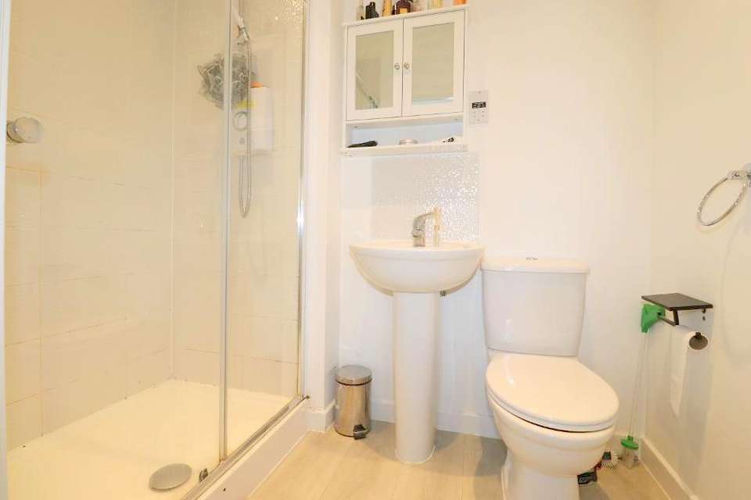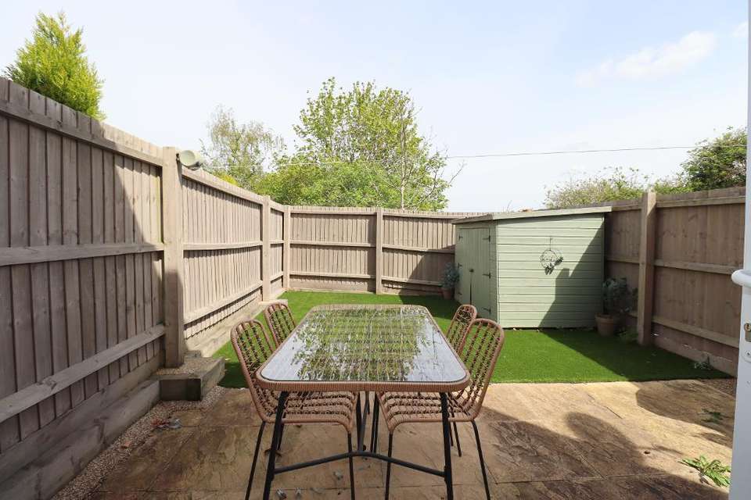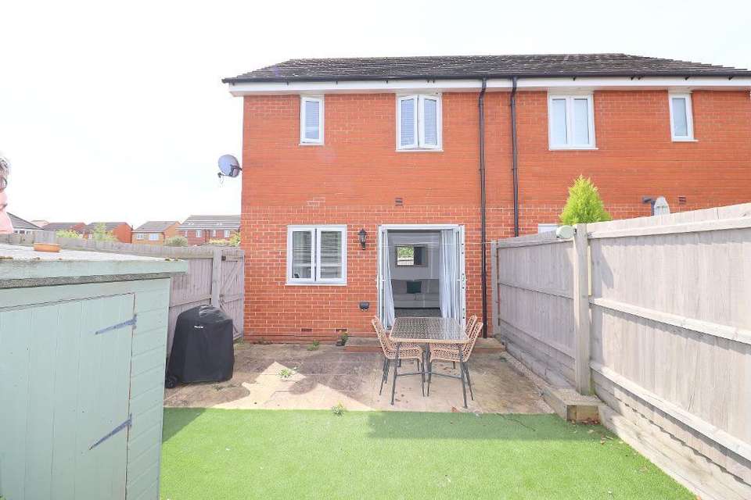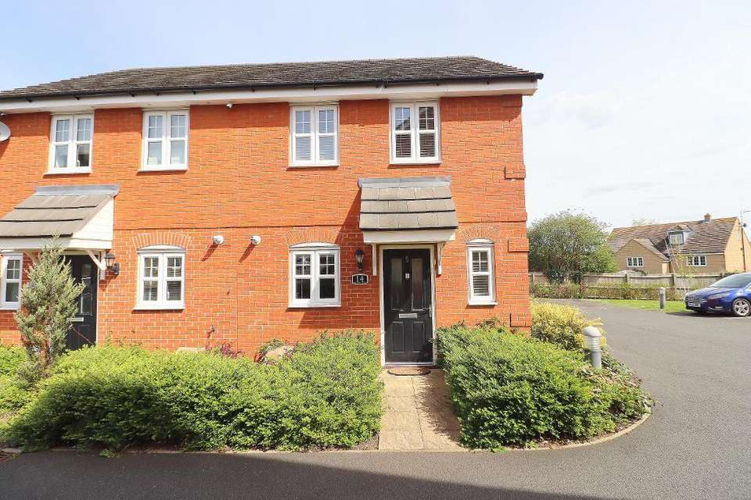2 bedroom semi-detached house for sale
Bedfordshire, NN10 9FAsemi-detached house
bedrooms
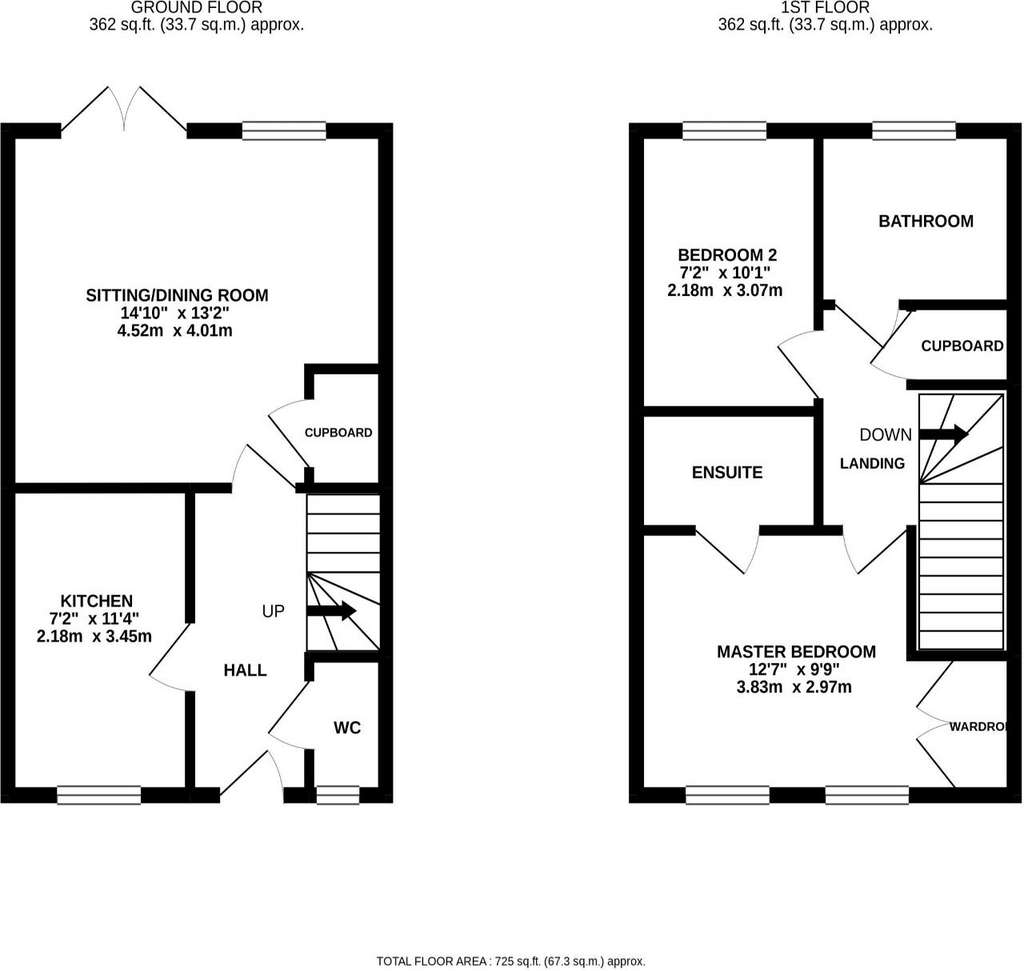
Property photos
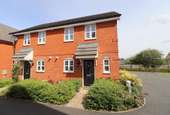

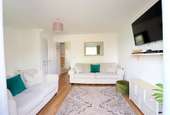
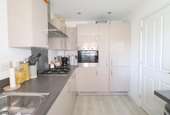
+12
Property description
Council tax band: TBC
Lovely 2 bedroom home, excellent condition internally, Cul-de-sac location, great first time buy or buy to let investment .Indigo is thrilled to present this stunning 2-bedroom semi-detached home, ideally situated in a sought-after development on Hensman Way. This location offers seamless access to a wealth of local amenities, including shops, schools, and the popular Rushden Lakes development, making it an ideal choice for modern living.
Tucked away at the end of a cul-de-sac within a desirable modern development in Rushden, this property combines convenience with tranquillity. While being just a short walk from the town's amenities, it enjoys quick access to major roadways such as the A6 and A45, providing excellent travel links by car. Wellingborough Train Station is also easily reachable in around 15 minutes, offering a convenient commuter rail link to London.
The home itself is beautifully presented, offering comfortable living accommodation spread across two floors. On the ground floor, you'll find an entrance hallway, a welcoming lounge with French doors leading to the rear garden, a stylish fitted kitchen, and a convenient WC.
Upstairs, the first floor features a large master bedroom complete with built-in wardrobes and an en-suite shower room, providing a private retreat. There's also a second double bedroom and a separate family bathroom, catering perfectly to the needs of a small family or professionals.
The property benefits from gas central heating and double glazing throughout, ensuring year-round comfort and energy efficiency.
Externally, the home boasts a landscaped, low-maintenance private rear garden, a small front garden, and parking spaces for 2 cars, offering ample parking options.
An internal viewing is highly recommended to fully appreciate everything this home has to offer, from its modern amenities to its convenient location and comfortable living spaces.Entrance Cloakroom Kitchen11' 3'' x 7' 1'' (3.45m x 2.18m) Lounge/diner14' 9'' x 13' 1'' (4.52m x 4.01m) Bedroom 112' 6'' x 9' 8'' (3.83m x 2.97m) Bedroom 210' 0'' x 7' 1'' (3.07m x 2.18m) Bathroom Front and rear garden Parking
Lovely 2 bedroom home, excellent condition internally, Cul-de-sac location, great first time buy or buy to let investment .Indigo is thrilled to present this stunning 2-bedroom semi-detached home, ideally situated in a sought-after development on Hensman Way. This location offers seamless access to a wealth of local amenities, including shops, schools, and the popular Rushden Lakes development, making it an ideal choice for modern living.
Tucked away at the end of a cul-de-sac within a desirable modern development in Rushden, this property combines convenience with tranquillity. While being just a short walk from the town's amenities, it enjoys quick access to major roadways such as the A6 and A45, providing excellent travel links by car. Wellingborough Train Station is also easily reachable in around 15 minutes, offering a convenient commuter rail link to London.
The home itself is beautifully presented, offering comfortable living accommodation spread across two floors. On the ground floor, you'll find an entrance hallway, a welcoming lounge with French doors leading to the rear garden, a stylish fitted kitchen, and a convenient WC.
Upstairs, the first floor features a large master bedroom complete with built-in wardrobes and an en-suite shower room, providing a private retreat. There's also a second double bedroom and a separate family bathroom, catering perfectly to the needs of a small family or professionals.
The property benefits from gas central heating and double glazing throughout, ensuring year-round comfort and energy efficiency.
Externally, the home boasts a landscaped, low-maintenance private rear garden, a small front garden, and parking spaces for 2 cars, offering ample parking options.
An internal viewing is highly recommended to fully appreciate everything this home has to offer, from its modern amenities to its convenient location and comfortable living spaces.Entrance Cloakroom Kitchen11' 3'' x 7' 1'' (3.45m x 2.18m) Lounge/diner14' 9'' x 13' 1'' (4.52m x 4.01m) Bedroom 112' 6'' x 9' 8'' (3.83m x 2.97m) Bedroom 210' 0'' x 7' 1'' (3.07m x 2.18m) Bathroom Front and rear garden Parking
Interested in this property?
Council tax
First listed
3 weeks agoBedfordshire, NN10 9FA
Marketed by
Indigo Residential - Ampthill 101 Dunstable Street Ampthill MK45 2NGPlacebuzz mortgage repayment calculator
Monthly repayment
The Est. Mortgage is for a 25 years repayment mortgage based on a 10% deposit and a 5.5% annual interest. It is only intended as a guide. Make sure you obtain accurate figures from your lender before committing to any mortgage. Your home may be repossessed if you do not keep up repayments on a mortgage.
Bedfordshire, NN10 9FA - Streetview
DISCLAIMER: Property descriptions and related information displayed on this page are marketing materials provided by Indigo Residential - Ampthill. Placebuzz does not warrant or accept any responsibility for the accuracy or completeness of the property descriptions or related information provided here and they do not constitute property particulars. Please contact Indigo Residential - Ampthill for full details and further information.





