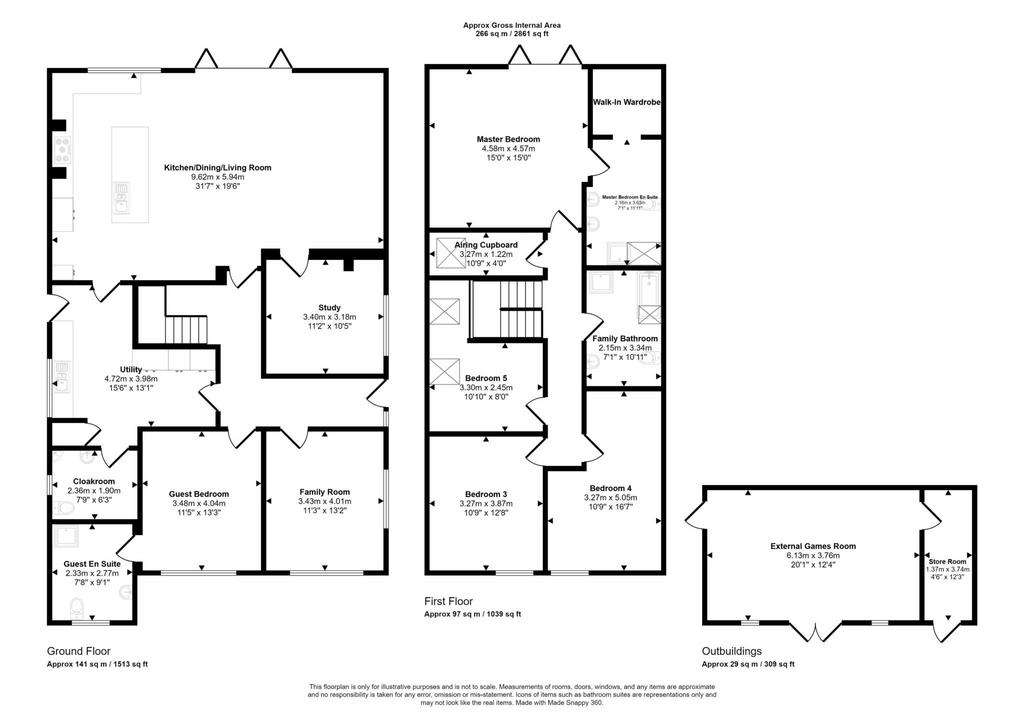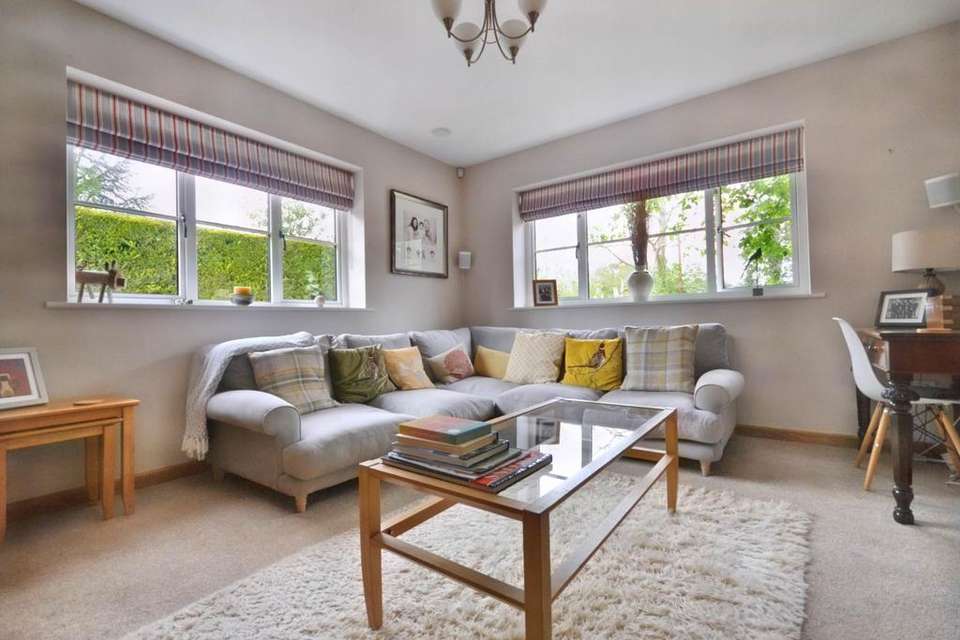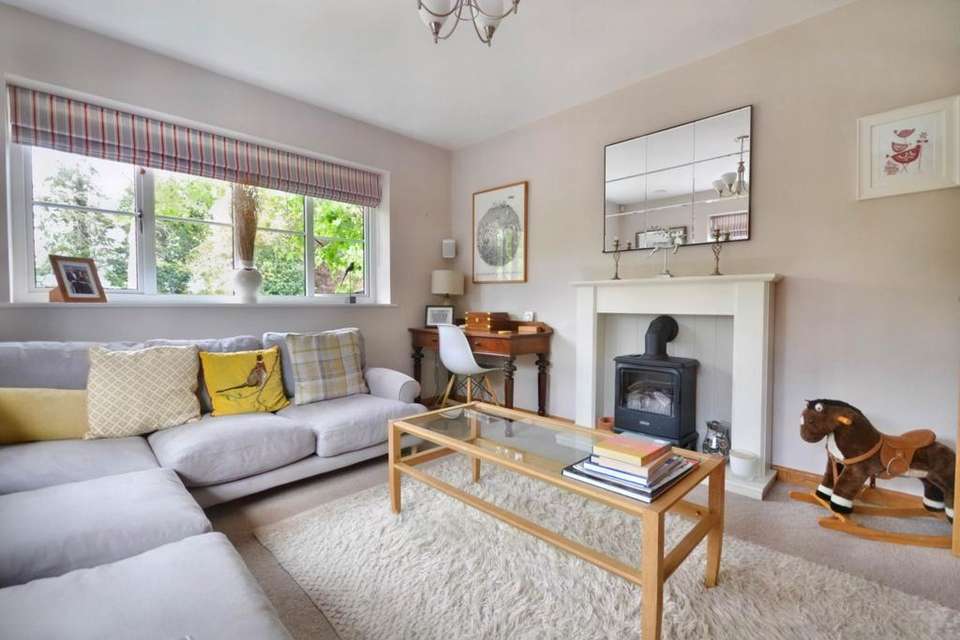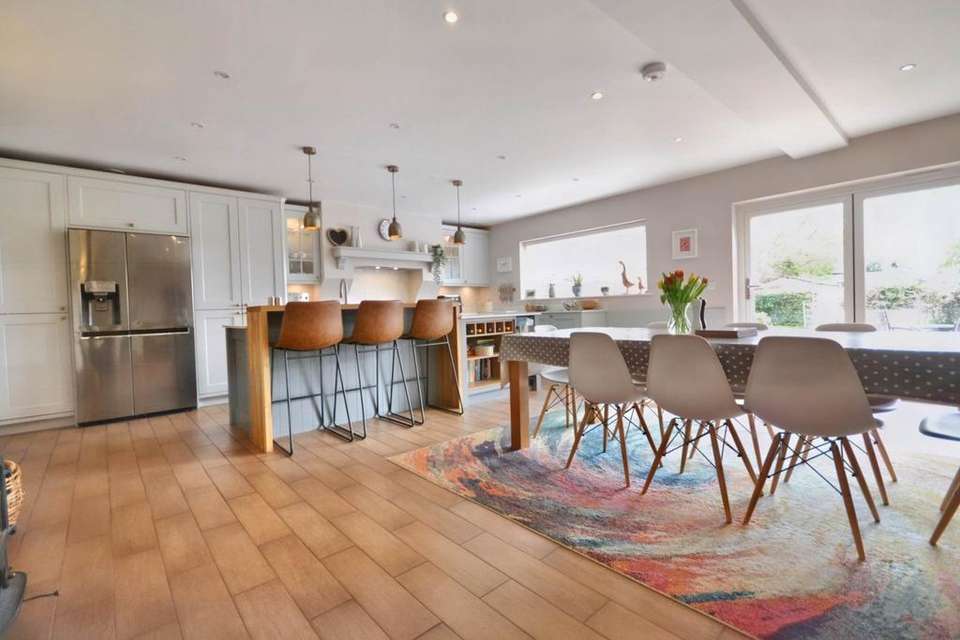5 bedroom detached house for sale
Cropthorne, Pershoredetached house
bedrooms

Property photos




+22
Property description
Welcome to Drumearn, a wonderfully appointed five-bedroom detached family home located within this highly sought-after village, which sits on a mature and relatively private plot of circa 0.4 acres. Beautifully presented and ready to move into, the property enjoys a wealth of accommodation across the two floors while further benefiting from elevated views across the county of Worcestershire, and as such, this is a property that comes with a high recommendation to view.
Drumearn is located in the village of Cropthorne, a delightful riverside village with local facilities that include St. Michael's Church, a first school, and a public house. The nearby market towns of Evesham and Pershore (approximately . 3 miles) provide a wide range of amenities catering to everyday needs, including railway stations with regular services to London Paddington in under 2 hours. The M5 motorway can be accessed at Worcester (junctions 6 and 7), providing a fast road link to points north and south.
Returning to the property, the home is accessed via double-opening wooden gates, which lead to an extensive driveway, allowing off-road parking for multiple cars. The driveway continues along the right-hand side of the property, and here, should one wish, parking for a caravan or motorhome is easily achieved. The property is also fitted with an electric car charging point.
Internally, a central hallway leads to all the ground-floor rooms, while a staircase turns and rises to the upper floor. On the ground floor is a living room, located at the front of the property, and a large utility room, which in turn gives access to a cloakroom.
Running across the back of the home is the extremely impressive, open-plan kitchen, dining room, and family room. The kitchen, which was fitted in 2021, was designed by Tom Watlow of Aristocraft Kitchens and is simply a delight. Offering a wealth of fitted units that sit neatly alongside a host of integrated appliances, including an induction range cooker, wine fridge, dishwasher, and Quooker hot tap, and are completed by quartz work surfaces and upstands.
The dining area is located to the centre of the room, where there is a log-burning fire, while bi-folding doors to the head of the room allow access to the garden. The room is completed by a tiled floor, which is heated by underfloor heating, something that continues throughout the ground and first floor.
Completing the ground floor is the guest bedroom, a double room that benefits from having a three-piece en-suite shower room.
Upstairs are four further bedrooms, although the smaller bedroom is currently being used as a second office. The master bedroom is spacious and flooded with natural light from the bi-folding doors, which lead onto a Juliet balcony. From here, elevated views across the county can be enjoyed. The room is completed by a three-piece en suite shower room and walk-in wardrobe.
The final three rooms on this floor are taken by the two remaining double bedrooms, both located at the front of the home, and the four-piece family bathroom.
Externally to the rear is a mature and relatively private rear garden that features a paved terrace, a hot tub (available by separate negotiation), and lawns. To the head of the garden, the owners have an external games room, which is a super space. Benefiting from light, power, and a decked veranda, the current owners use the space to house a pool table, a wall-mounted TV, and a bar area.
Directions
To locate the property, please enter the following postcode into your sat nav system: WR10 3LX. Upon entering the lane, the property can be found on your right, identified by our For Sale sign
what3words /// joys.punt.vines
Notice
Please note we have not tested any apparatus, fixtures, fittings, or services. Interested parties must undertake their own investigation into the working order of these items. All measurements are approximate and photographs provided for guidance only.
Drumearn is located in the village of Cropthorne, a delightful riverside village with local facilities that include St. Michael's Church, a first school, and a public house. The nearby market towns of Evesham and Pershore (approximately . 3 miles) provide a wide range of amenities catering to everyday needs, including railway stations with regular services to London Paddington in under 2 hours. The M5 motorway can be accessed at Worcester (junctions 6 and 7), providing a fast road link to points north and south.
Returning to the property, the home is accessed via double-opening wooden gates, which lead to an extensive driveway, allowing off-road parking for multiple cars. The driveway continues along the right-hand side of the property, and here, should one wish, parking for a caravan or motorhome is easily achieved. The property is also fitted with an electric car charging point.
Internally, a central hallway leads to all the ground-floor rooms, while a staircase turns and rises to the upper floor. On the ground floor is a living room, located at the front of the property, and a large utility room, which in turn gives access to a cloakroom.
Running across the back of the home is the extremely impressive, open-plan kitchen, dining room, and family room. The kitchen, which was fitted in 2021, was designed by Tom Watlow of Aristocraft Kitchens and is simply a delight. Offering a wealth of fitted units that sit neatly alongside a host of integrated appliances, including an induction range cooker, wine fridge, dishwasher, and Quooker hot tap, and are completed by quartz work surfaces and upstands.
The dining area is located to the centre of the room, where there is a log-burning fire, while bi-folding doors to the head of the room allow access to the garden. The room is completed by a tiled floor, which is heated by underfloor heating, something that continues throughout the ground and first floor.
Completing the ground floor is the guest bedroom, a double room that benefits from having a three-piece en-suite shower room.
Upstairs are four further bedrooms, although the smaller bedroom is currently being used as a second office. The master bedroom is spacious and flooded with natural light from the bi-folding doors, which lead onto a Juliet balcony. From here, elevated views across the county can be enjoyed. The room is completed by a three-piece en suite shower room and walk-in wardrobe.
The final three rooms on this floor are taken by the two remaining double bedrooms, both located at the front of the home, and the four-piece family bathroom.
Externally to the rear is a mature and relatively private rear garden that features a paved terrace, a hot tub (available by separate negotiation), and lawns. To the head of the garden, the owners have an external games room, which is a super space. Benefiting from light, power, and a decked veranda, the current owners use the space to house a pool table, a wall-mounted TV, and a bar area.
Directions
To locate the property, please enter the following postcode into your sat nav system: WR10 3LX. Upon entering the lane, the property can be found on your right, identified by our For Sale sign
what3words /// joys.punt.vines
Notice
Please note we have not tested any apparatus, fixtures, fittings, or services. Interested parties must undertake their own investigation into the working order of these items. All measurements are approximate and photographs provided for guidance only.
Council tax
First listed
Last weekEnergy Performance Certificate
Cropthorne, Pershore
Placebuzz mortgage repayment calculator
Monthly repayment
The Est. Mortgage is for a 25 years repayment mortgage based on a 10% deposit and a 5.5% annual interest. It is only intended as a guide. Make sure you obtain accurate figures from your lender before committing to any mortgage. Your home may be repossessed if you do not keep up repayments on a mortgage.
Cropthorne, Pershore - Streetview
DISCLAIMER: Property descriptions and related information displayed on this page are marketing materials provided by Hughes Sealey - Cheltenham. Placebuzz does not warrant or accept any responsibility for the accuracy or completeness of the property descriptions or related information provided here and they do not constitute property particulars. Please contact Hughes Sealey - Cheltenham for full details and further information.



























