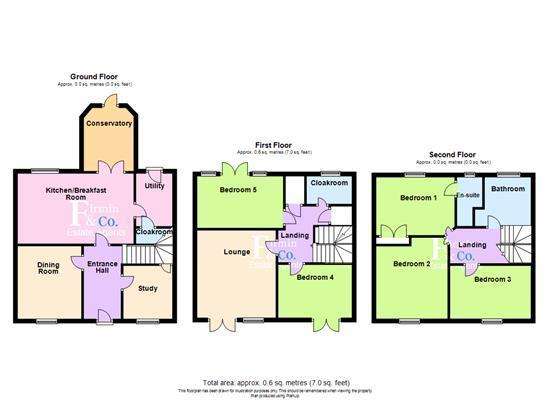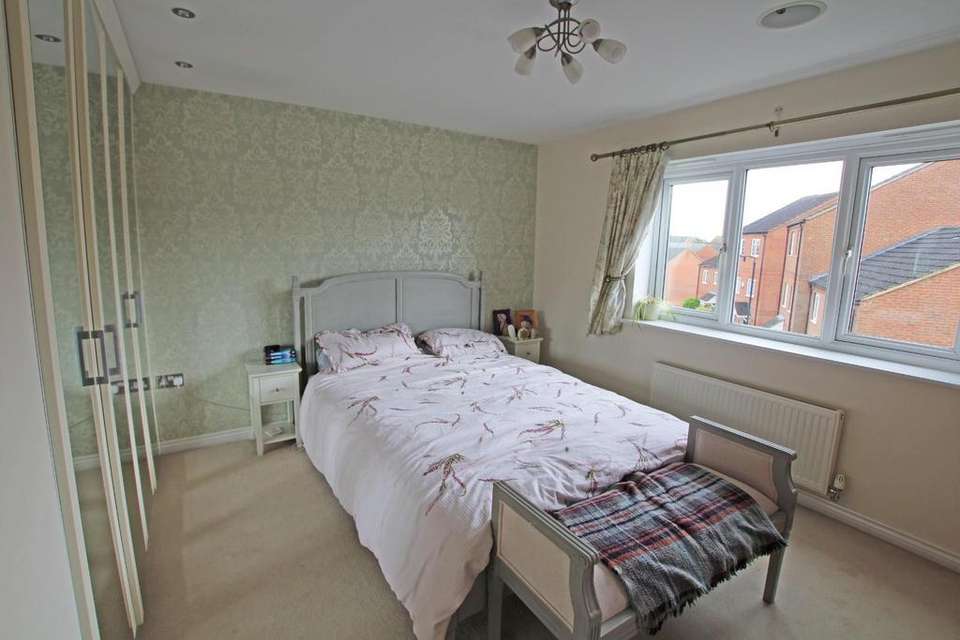5 bedroom house for sale
Cane Avenue, Peterborough PE2house
bedrooms

Property photos




+16
Property description
Flexible and spacious this detached townhouse offers Three Reception Rooms and Five Bedrooms. The main Bedroom has an Ensuite and there is a Conservatory and Garage all on the popular Sugar Way development.
Overlooking an attractive green area and with the advantage of a side drive positioned single Garage this detached townhouse enjoys a corner plot and offers versatile family accommodation set over three spacious floors.
The accommodation comprises; Entrance Hall, Study and good size Dining Room. There is also a Kitchen Breakfast, Utility room and Conservatory.
Off the first floor Landing is a Lounge, two Bedrooms and a Cloakroom.
The remaining accommodation on the second floor includes an Ensuite main Bedroom, two further Bedrooms and a Family Bathroom.
The property has gas radiator heating and PVCu double glazing along with an enclosed rear Garden.
Only a short walk away from the local amenities which include a school for younger Children, supermarkets and a doctors surgery. There is easy access to the Orbital Road System and the city centre.
Viewing is recommended.
Tenure Freehold
Council Tax E
EPC TBC
Entrance Hall -
Study - 2.46m x 2.36m (8'0" x 7'8") -
Dining Room - 3.47m x 3.09m (11'4" x 10'1") -
Kitchen Breakfast Room - 5.53m x 3.33m (18'1" x 10'11") - Doors through to Consrvatory
Utility Room -
Cloakroom -
Conservatory - 3.02m max x 2.40m (9'10" max x 7'10") - Doors through to the rear Garden.
First Floor Landing -
Lounge - 4.43m x 4.04m (14'6" x 13'3") -
Bedroom 4 - 4.08m x 2.42m (13'4" x 7'11") -
Bedroom 5 - 3.16m x 2..47m (10'4" x 6'6".154'2") -
Cloakroom -
Second Floor Landing -
Bedroom 1 - 3.93m x 3.04m (12'10" x 9'11") -
Ensuite Shower Room -
Bedroom 2 - 4.09m x 3.15m min (13'5" x 10'4" min) -
Bedroom 3 - 3.13m x 2.53m (10'3" x 8'3") -
Family Bathroom -
Outside - To the side of the property is a driveway leading to a single Garage. The rear garden is enclosed and laid mainly to lawn.
Overlooking an attractive green area and with the advantage of a side drive positioned single Garage this detached townhouse enjoys a corner plot and offers versatile family accommodation set over three spacious floors.
The accommodation comprises; Entrance Hall, Study and good size Dining Room. There is also a Kitchen Breakfast, Utility room and Conservatory.
Off the first floor Landing is a Lounge, two Bedrooms and a Cloakroom.
The remaining accommodation on the second floor includes an Ensuite main Bedroom, two further Bedrooms and a Family Bathroom.
The property has gas radiator heating and PVCu double glazing along with an enclosed rear Garden.
Only a short walk away from the local amenities which include a school for younger Children, supermarkets and a doctors surgery. There is easy access to the Orbital Road System and the city centre.
Viewing is recommended.
Tenure Freehold
Council Tax E
EPC TBC
Entrance Hall -
Study - 2.46m x 2.36m (8'0" x 7'8") -
Dining Room - 3.47m x 3.09m (11'4" x 10'1") -
Kitchen Breakfast Room - 5.53m x 3.33m (18'1" x 10'11") - Doors through to Consrvatory
Utility Room -
Cloakroom -
Conservatory - 3.02m max x 2.40m (9'10" max x 7'10") - Doors through to the rear Garden.
First Floor Landing -
Lounge - 4.43m x 4.04m (14'6" x 13'3") -
Bedroom 4 - 4.08m x 2.42m (13'4" x 7'11") -
Bedroom 5 - 3.16m x 2..47m (10'4" x 6'6".154'2") -
Cloakroom -
Second Floor Landing -
Bedroom 1 - 3.93m x 3.04m (12'10" x 9'11") -
Ensuite Shower Room -
Bedroom 2 - 4.09m x 3.15m min (13'5" x 10'4" min) -
Bedroom 3 - 3.13m x 2.53m (10'3" x 8'3") -
Family Bathroom -
Outside - To the side of the property is a driveway leading to a single Garage. The rear garden is enclosed and laid mainly to lawn.
Interested in this property?
Council tax
First listed
Last weekCane Avenue, Peterborough PE2
Marketed by
Firmin & Co - Orton 48b Church Drive Orton Waterville, Peterborough PE2 5HEPlacebuzz mortgage repayment calculator
Monthly repayment
The Est. Mortgage is for a 25 years repayment mortgage based on a 10% deposit and a 5.5% annual interest. It is only intended as a guide. Make sure you obtain accurate figures from your lender before committing to any mortgage. Your home may be repossessed if you do not keep up repayments on a mortgage.
Cane Avenue, Peterborough PE2 - Streetview
DISCLAIMER: Property descriptions and related information displayed on this page are marketing materials provided by Firmin & Co - Orton. Placebuzz does not warrant or accept any responsibility for the accuracy or completeness of the property descriptions or related information provided here and they do not constitute property particulars. Please contact Firmin & Co - Orton for full details and further information.




















