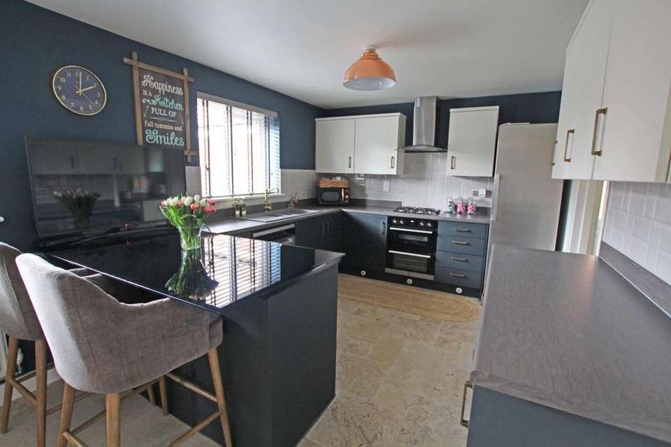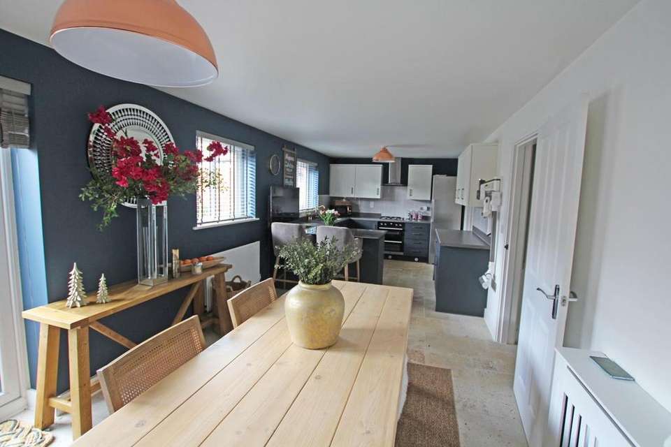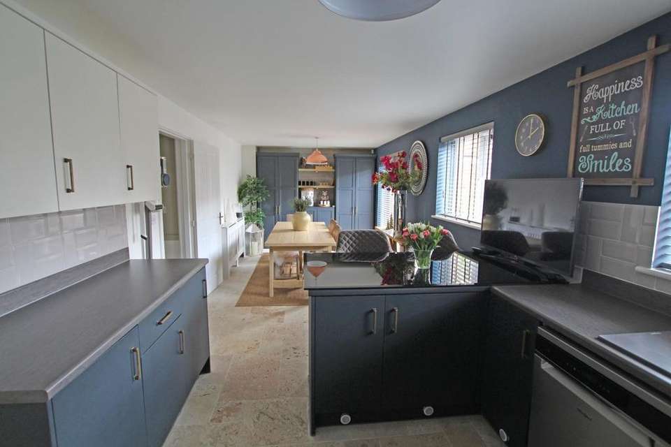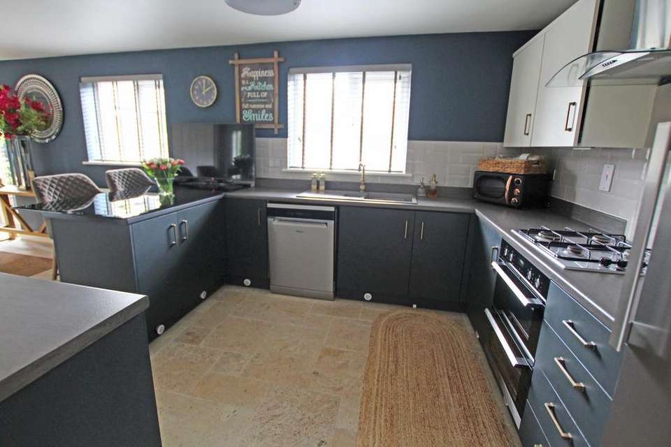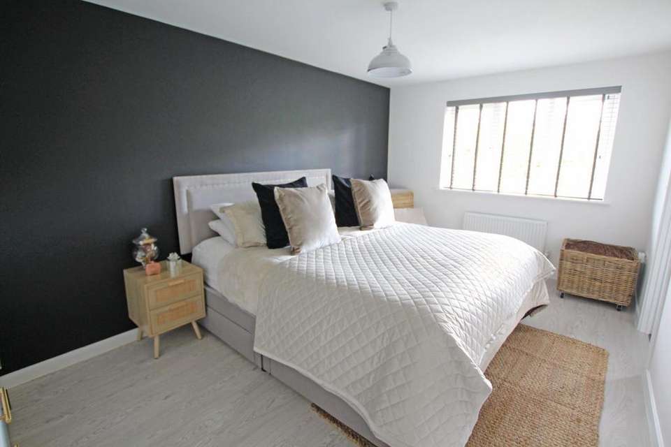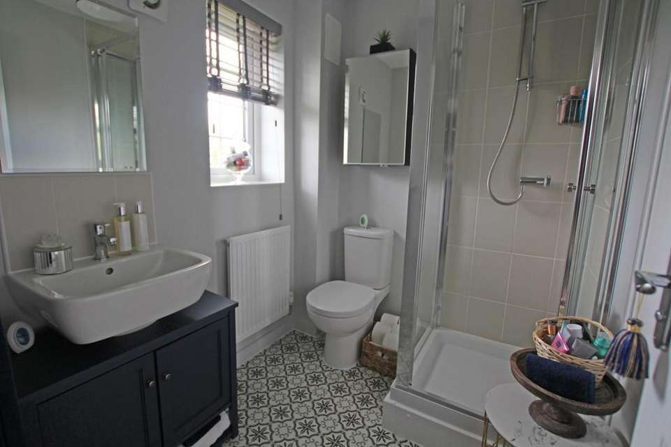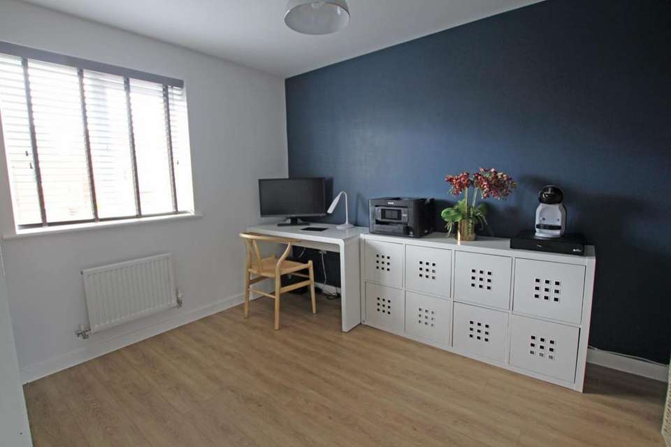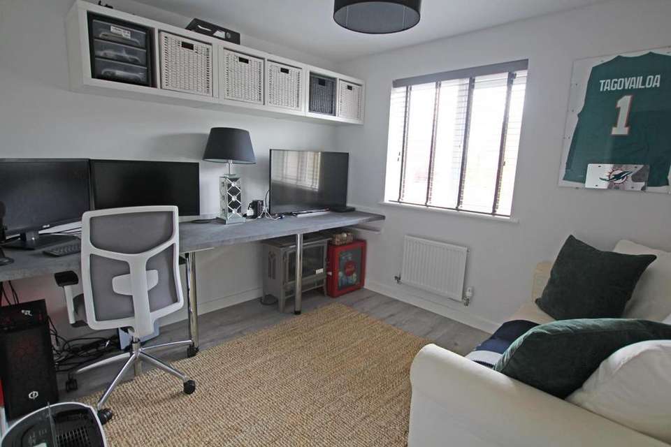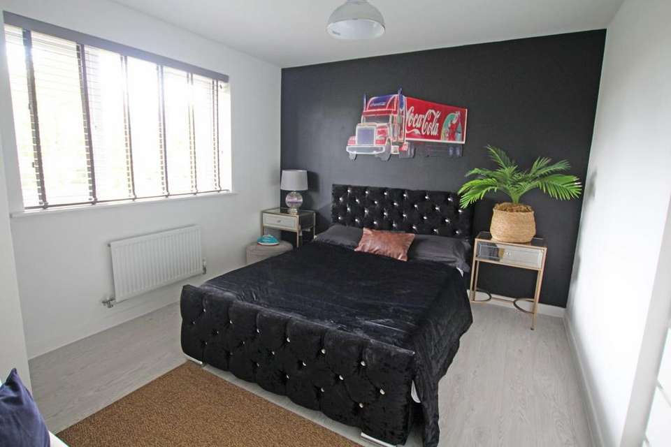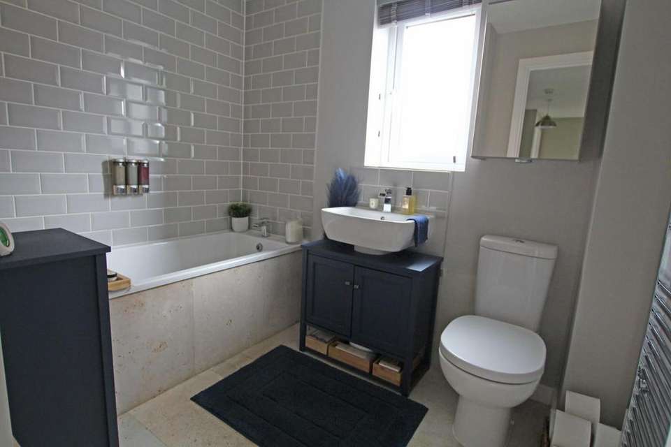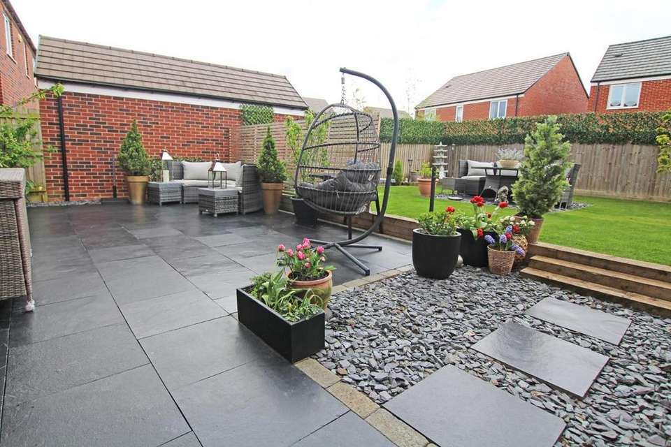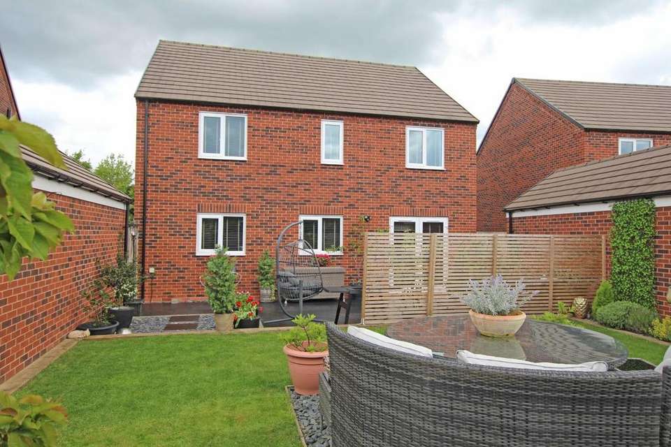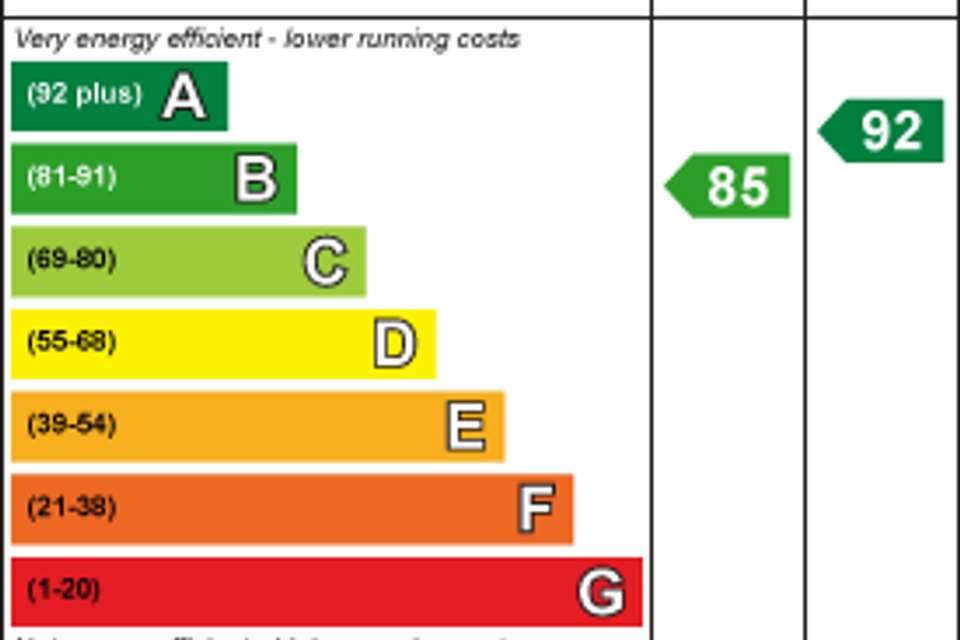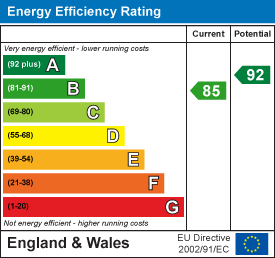5 bedroom detached house for sale
Fairhaven, Peterborough PE7detached house
bedrooms
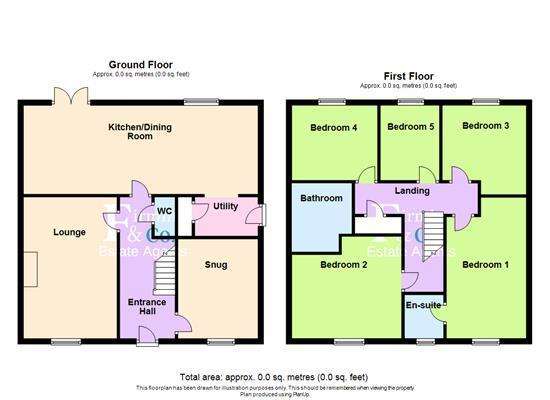
Property photos

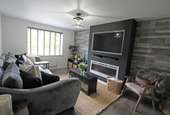
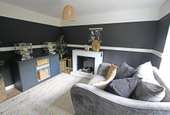
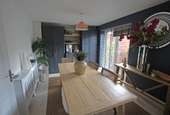
+13
Property description
Be first to view this immaculate detached family home. Superbly presented the property offers FIVE bedrooms, one Ensuite, TWO reception rooms and an amazing, good size KITCHEN DINER in the newly constructed Hampton Gardens area.
Overlooking a tree belt and lawn area to the front this stunning and stylish detached house surely is one of the best examples of its type. Immaculate throughout the property offers comfortable family accommodation in the conveniently located Hampton Gardens area with easy access to its many amenities including schools for all ages, Serpentine Green Shopping Centre and major roads including the A1.
The property comprises a welcoming Entrance Hallway with Travertine Stone Flooring which stretches through to the impressive Kitchen Diner, there are two reception rooms, a comfortable Lounge and a Snug Sitting Room spacious enough to offer study or ground floor Bedroom options, a Utility Room and Cloakroom.
The First Floor Landing leads to a main Bedroom with and Ensuite Shower Room, four further good size Bedrooms and a Family Bathroom.
Outside is an attractive open plan pebbled garden, there is a gated Driveway which offers access to the single Garage. The enclosed rear garden holds both play and entertainment opportunities with attractive landscaped areas and a large patio.
Viewing is strongly recommended
Tenure Freehold
Council Tax E
Entrance Hall - Attractive Travertine stone floor, stairs to the first floor Landing
Cloakroom -
Lounge - 5.26m x 3.35m (17'3" x 10'11") - Attractive combined fire and media centre console.
Snug Sitting Room - 3.55m x 2.85m (11'7" x 9'4") -
Kitchen Diner - 8.53m x 3.00m (27'11" x 9'10") - Attractive fitted Kitchen units with integrated double oven, plumbing for dishwasher, Travertine stone floor, French door to the rear garden.
Utility Room - Door to the side driveway and Garage.
Landing -
Bedroom 1 - 4.86m max x 2.90m max (15'11" max x 9'6" max) -
Ensuite Shower Room -
Bedroom 2 - 3.26m x 3.04m min (10'8" x 9'11" min) -
Bedroom 3 - 3.46m max x 3.02m max (11'4" max x 9'10" max) -
Bedroom 4 - 3.03m x 2.78m (9'11" x 9'1") -
Bedroom 5 - 2.78m x 2.35m (9'1" x 7'8") -
Bathroom -
Outside - The property overlooks lawns and a tree belt to the front, the entrance is accessed by a limited private shared road. The easy to maintain pebbled front garden is open plan and to the side of the property is a gated driveway leading to a single garage. Gated access leads to an enclosed landscaped garden with a good size patio area with sleeper steps up to a lawn and further seating area.
Overlooking a tree belt and lawn area to the front this stunning and stylish detached house surely is one of the best examples of its type. Immaculate throughout the property offers comfortable family accommodation in the conveniently located Hampton Gardens area with easy access to its many amenities including schools for all ages, Serpentine Green Shopping Centre and major roads including the A1.
The property comprises a welcoming Entrance Hallway with Travertine Stone Flooring which stretches through to the impressive Kitchen Diner, there are two reception rooms, a comfortable Lounge and a Snug Sitting Room spacious enough to offer study or ground floor Bedroom options, a Utility Room and Cloakroom.
The First Floor Landing leads to a main Bedroom with and Ensuite Shower Room, four further good size Bedrooms and a Family Bathroom.
Outside is an attractive open plan pebbled garden, there is a gated Driveway which offers access to the single Garage. The enclosed rear garden holds both play and entertainment opportunities with attractive landscaped areas and a large patio.
Viewing is strongly recommended
Tenure Freehold
Council Tax E
Entrance Hall - Attractive Travertine stone floor, stairs to the first floor Landing
Cloakroom -
Lounge - 5.26m x 3.35m (17'3" x 10'11") - Attractive combined fire and media centre console.
Snug Sitting Room - 3.55m x 2.85m (11'7" x 9'4") -
Kitchen Diner - 8.53m x 3.00m (27'11" x 9'10") - Attractive fitted Kitchen units with integrated double oven, plumbing for dishwasher, Travertine stone floor, French door to the rear garden.
Utility Room - Door to the side driveway and Garage.
Landing -
Bedroom 1 - 4.86m max x 2.90m max (15'11" max x 9'6" max) -
Ensuite Shower Room -
Bedroom 2 - 3.26m x 3.04m min (10'8" x 9'11" min) -
Bedroom 3 - 3.46m max x 3.02m max (11'4" max x 9'10" max) -
Bedroom 4 - 3.03m x 2.78m (9'11" x 9'1") -
Bedroom 5 - 2.78m x 2.35m (9'1" x 7'8") -
Bathroom -
Outside - The property overlooks lawns and a tree belt to the front, the entrance is accessed by a limited private shared road. The easy to maintain pebbled front garden is open plan and to the side of the property is a gated driveway leading to a single garage. Gated access leads to an enclosed landscaped garden with a good size patio area with sleeper steps up to a lawn and further seating area.
Interested in this property?
Council tax
First listed
Over a month agoEnergy Performance Certificate
Fairhaven, Peterborough PE7
Marketed by
Firmin & Co - Orton 48b Church Drive Orton Waterville, Peterborough PE2 5HEPlacebuzz mortgage repayment calculator
Monthly repayment
The Est. Mortgage is for a 25 years repayment mortgage based on a 10% deposit and a 5.5% annual interest. It is only intended as a guide. Make sure you obtain accurate figures from your lender before committing to any mortgage. Your home may be repossessed if you do not keep up repayments on a mortgage.
Fairhaven, Peterborough PE7 - Streetview
DISCLAIMER: Property descriptions and related information displayed on this page are marketing materials provided by Firmin & Co - Orton. Placebuzz does not warrant or accept any responsibility for the accuracy or completeness of the property descriptions or related information provided here and they do not constitute property particulars. Please contact Firmin & Co - Orton for full details and further information.





