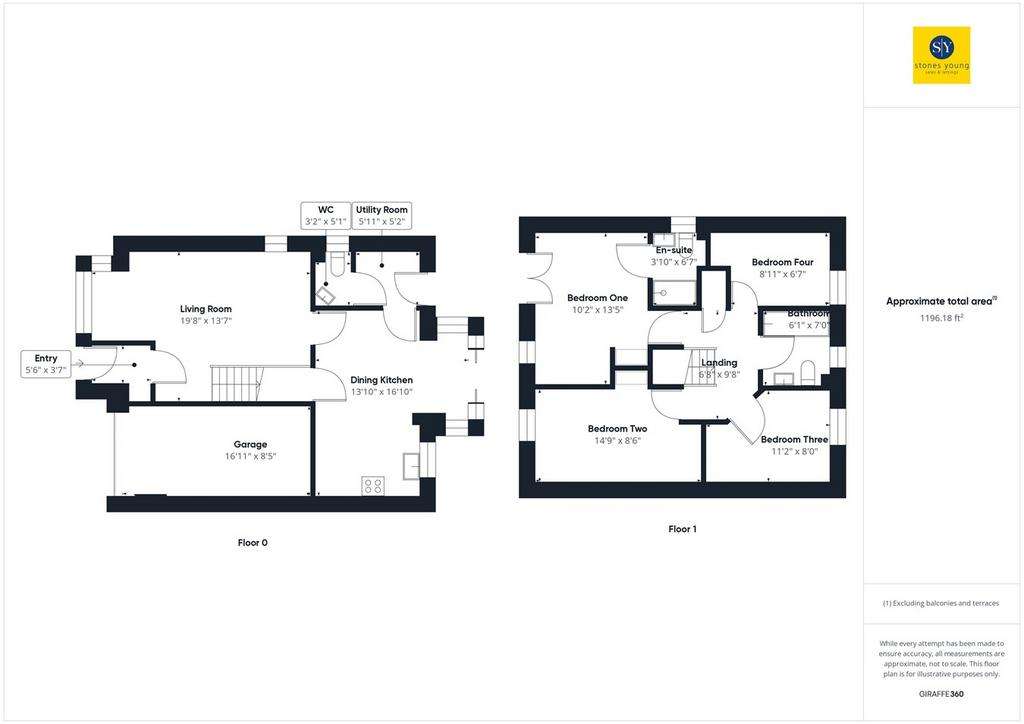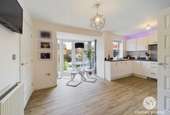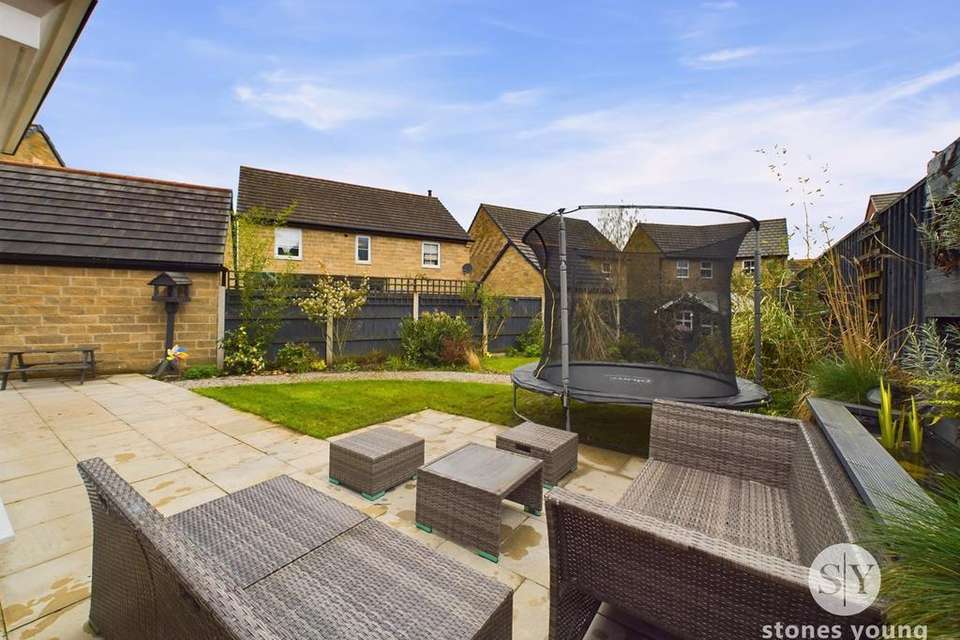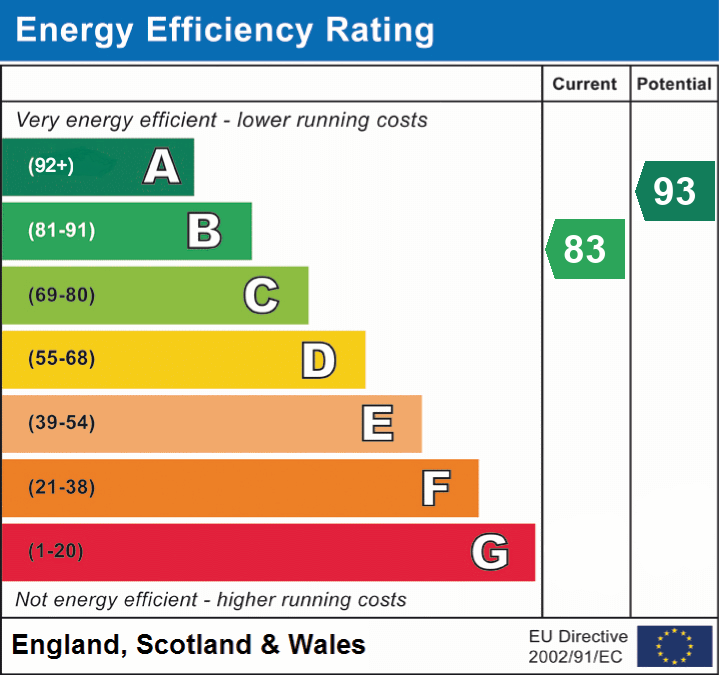4 bedroom detached house for sale
Clitheroe, BB7detached house
bedrooms

Property photos




+27
Property description
This stunning modern detached family home is beautifully positioned on a small tucked away cul-de-sac on this highly sought after modern development boasting attractively presented accommodation and providing good walking access to the town centre, nearby schools and amenities and with lovely countryside walks from the doorstep! This desirable home provides a well planned layout with a light and airy interior. The ground floor provides an entrance hallway and sizeable front lounge with attractive wood style flooring. A superb modern fitted dining kitchen is positioned to the rear with a generous array of white high gloss units and appliances with contrasting worktops with a fabulous deep bay with full length glazing and french doors leading out to the west facing rear garden with lovely aspects across the recent landscaping. In addition there is a useful utility and modern cloakroom. The first floor boasts a generous landing with storage, four well proportioned flexible bedrooms with a modern three piece en-suite shower room and well appointed three piece modern family bathroom.Externally there is a tarmac front driveway with excellent private parking for 2 cars leading to an integral single GARAGE with up and over door, power and lighting. Lawned front garden with attractive hedging and plum slate borders with paved pathway. Side gate access leading through to a recently landscaped west facing rear garden perfect for capturing the sunshine and family fun! Attractively landscaped with lawned areas with surrounding well stocked planting borders with stone gravelled paths and a large stone flagged patio area and side area ideal for additional storage, raised timber planting borders with lovely water feature, cold water tap, external lighting, power points and timber fencing surround. An early internal inspection is highly recommended to fully appreciate.
Ground Floor
Entrance Vestibule
5' 6" x 3' 7" (1.68m x 1.09m)
Composite double glazed front door, wood style flooring, cloaks area.
Lounge
19' 8" x 13' 7" (5.99m x 4.14m)
Spacious living room with wood style flooring, television point, spindle staircase leading to first floor, 2x uPVC double glazed windows, 2 panelled radiators.
Dining Kitchen
13' 10" x 16' 10" (4.22m x 5.13m)
Beautiful light filled room with modern white high gloss fitted wall, drawer and base units with complementary laminate working surfaces, stainless steel sink drainer unit with mixer tap, part tiled walls, panelled radiator, television point, uPVC double glazed window, full length feature uPVC double glazed bay windows and uPVC french opening doors out to west facing rear garden, integrated dishwasher, 4-ring ceramic hob and stainless steel splash back, eye level electric oven and grill, space for fridge freezer, kick plinth heater, wood style flooring, door to useful pantry/under stairs storage area.
Utility Room
5' 11" x 5' 2" (1.80m x 1.57m)
Modern white high gloss wall and base units also housing gas central heating boiler, plumbing for washing machine, extractor fan, wood style flooring, uPVC double glazed external rear door.
Cloakroom
3' 2" x 5' 1" (0.97m x 1.55m)
Modern white 2-pce suite comprising low level w.c, corner pedestal wash basin with mixer tap, part tiled walls, uPVC double glazed window, panelled radiator, wood style flooring.
First Floor
Landing
6' 8" x 9' 8" (2.03m x 2.95m)
Carpet flooring, loft access with drop down ladder which is centrally boarded, spindle balustrade, panelled radiator, built in storage cupboard
Bedroom One
10' 2" x 13' 5" (3.10m x 4.09m)
Excellent double bedroom, carpet flooring, panelled radiator, uPVC double glazed window, uPVC double glazed french doors overlooking the cul-de-sac with attractive juliet balcony, built-in shelving area.
En-suite Shower Room
3' 10" x 6' 7" (1.17m x 2.01m)
Modern 3-pce white suite comprising shower enclosure with electric shower over, glass screen with sliding door, low level w.c., pedestal wash basin with mixer tap, wood style flooring, part tiled walls, panelled radiator, extractor fan, shaver point, uPVC double glazed window.
Bedroom Two
14' 9" x 8' 6" (4.50m x 2.59m)
Double room, carpet flooring, panelled radiator, built-in shelving area in alcove. uPVC double glazed window.
Bedroom Three
11' 2" x 8' 0" (3.40m x 2.44m)
Carpet flooring, panelled radiator, uPVC double glazed window.
Bedroom Four
8' 11" x 6' 7" (2.72m x 2.01m)
Carpet flooring, panelled radiator, uPVC double glazed window, telephone point.
Bathroom
6' 1" x 7' 0" (1.85m x 2.13m)
Modern white 3-pce suite comprising panelled bath with mixer tap and thermostatic shower over and glazed screen, pedestal wash basin with mixer tap, low level w.c., panelled radiator, extractor fan, uPVC double glazed window, wood style flooring, part tiled walls.
Ground Floor
Entrance Vestibule
5' 6" x 3' 7" (1.68m x 1.09m)
Composite double glazed front door, wood style flooring, cloaks area.
Lounge
19' 8" x 13' 7" (5.99m x 4.14m)
Spacious living room with wood style flooring, television point, spindle staircase leading to first floor, 2x uPVC double glazed windows, 2 panelled radiators.
Dining Kitchen
13' 10" x 16' 10" (4.22m x 5.13m)
Beautiful light filled room with modern white high gloss fitted wall, drawer and base units with complementary laminate working surfaces, stainless steel sink drainer unit with mixer tap, part tiled walls, panelled radiator, television point, uPVC double glazed window, full length feature uPVC double glazed bay windows and uPVC french opening doors out to west facing rear garden, integrated dishwasher, 4-ring ceramic hob and stainless steel splash back, eye level electric oven and grill, space for fridge freezer, kick plinth heater, wood style flooring, door to useful pantry/under stairs storage area.
Utility Room
5' 11" x 5' 2" (1.80m x 1.57m)
Modern white high gloss wall and base units also housing gas central heating boiler, plumbing for washing machine, extractor fan, wood style flooring, uPVC double glazed external rear door.
Cloakroom
3' 2" x 5' 1" (0.97m x 1.55m)
Modern white 2-pce suite comprising low level w.c, corner pedestal wash basin with mixer tap, part tiled walls, uPVC double glazed window, panelled radiator, wood style flooring.
First Floor
Landing
6' 8" x 9' 8" (2.03m x 2.95m)
Carpet flooring, loft access with drop down ladder which is centrally boarded, spindle balustrade, panelled radiator, built in storage cupboard
Bedroom One
10' 2" x 13' 5" (3.10m x 4.09m)
Excellent double bedroom, carpet flooring, panelled radiator, uPVC double glazed window, uPVC double glazed french doors overlooking the cul-de-sac with attractive juliet balcony, built-in shelving area.
En-suite Shower Room
3' 10" x 6' 7" (1.17m x 2.01m)
Modern 3-pce white suite comprising shower enclosure with electric shower over, glass screen with sliding door, low level w.c., pedestal wash basin with mixer tap, wood style flooring, part tiled walls, panelled radiator, extractor fan, shaver point, uPVC double glazed window.
Bedroom Two
14' 9" x 8' 6" (4.50m x 2.59m)
Double room, carpet flooring, panelled radiator, built-in shelving area in alcove. uPVC double glazed window.
Bedroom Three
11' 2" x 8' 0" (3.40m x 2.44m)
Carpet flooring, panelled radiator, uPVC double glazed window.
Bedroom Four
8' 11" x 6' 7" (2.72m x 2.01m)
Carpet flooring, panelled radiator, uPVC double glazed window, telephone point.
Bathroom
6' 1" x 7' 0" (1.85m x 2.13m)
Modern white 3-pce suite comprising panelled bath with mixer tap and thermostatic shower over and glazed screen, pedestal wash basin with mixer tap, low level w.c., panelled radiator, extractor fan, uPVC double glazed window, wood style flooring, part tiled walls.
Interested in this property?
Council tax
First listed
Last weekEnergy Performance Certificate
Clitheroe, BB7
Marketed by
Stones Young Sales and Lettings - Clitheroe 50 Moor Lane Clitheroe, Lancashire BB7 1AJPlacebuzz mortgage repayment calculator
Monthly repayment
The Est. Mortgage is for a 25 years repayment mortgage based on a 10% deposit and a 5.5% annual interest. It is only intended as a guide. Make sure you obtain accurate figures from your lender before committing to any mortgage. Your home may be repossessed if you do not keep up repayments on a mortgage.
Clitheroe, BB7 - Streetview
DISCLAIMER: Property descriptions and related information displayed on this page are marketing materials provided by Stones Young Sales and Lettings - Clitheroe. Placebuzz does not warrant or accept any responsibility for the accuracy or completeness of the property descriptions or related information provided here and they do not constitute property particulars. Please contact Stones Young Sales and Lettings - Clitheroe for full details and further information.
































