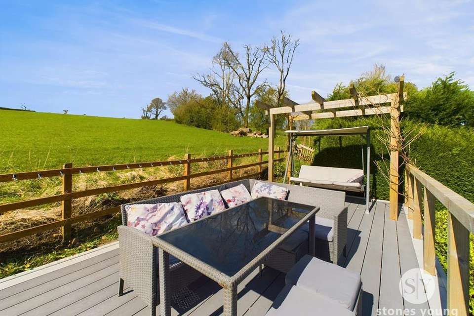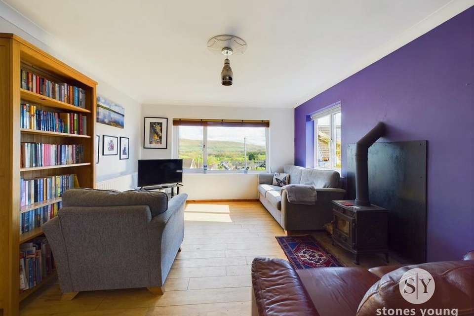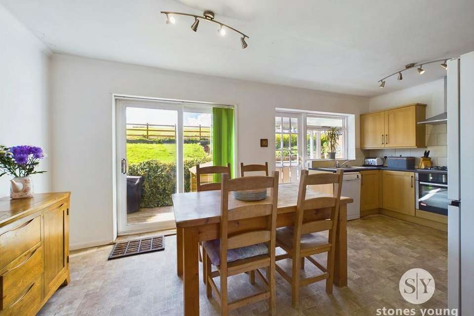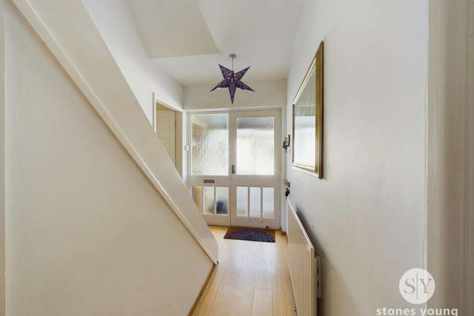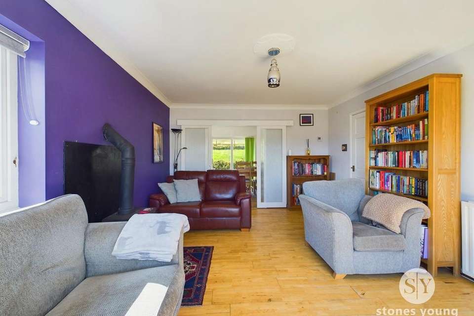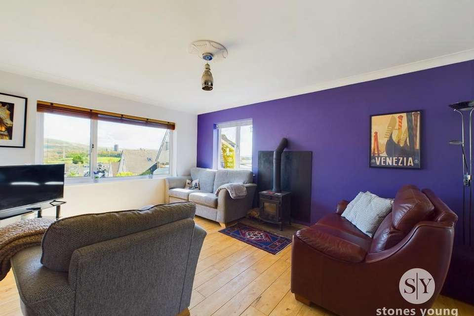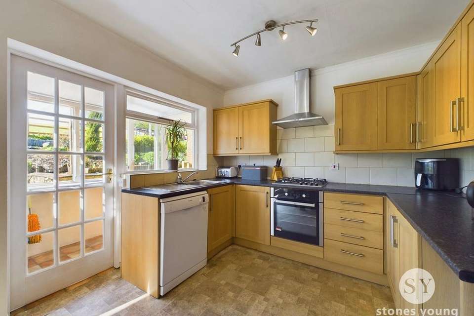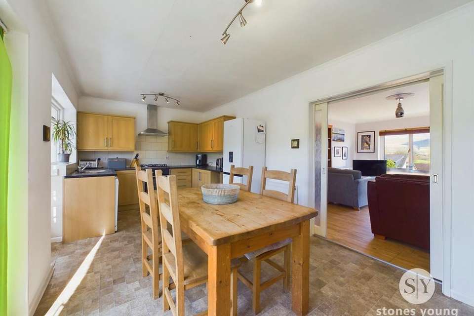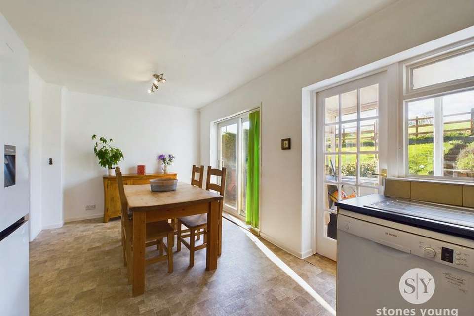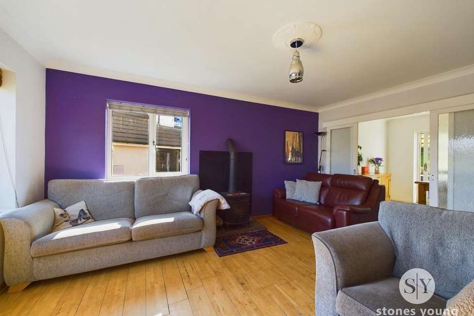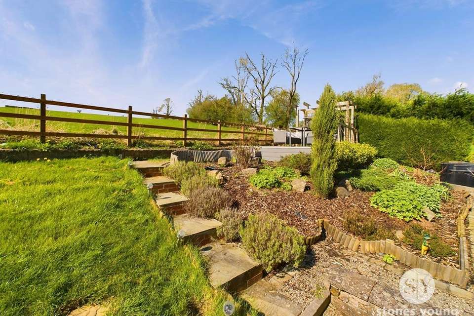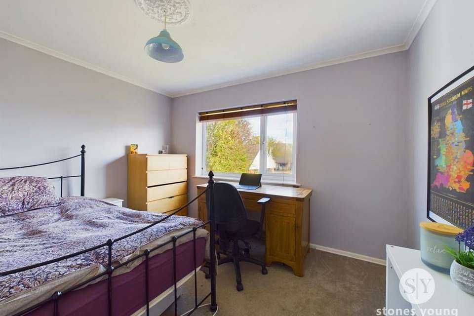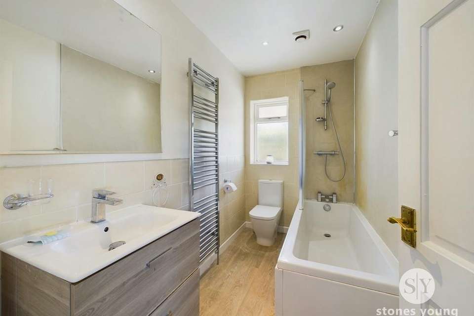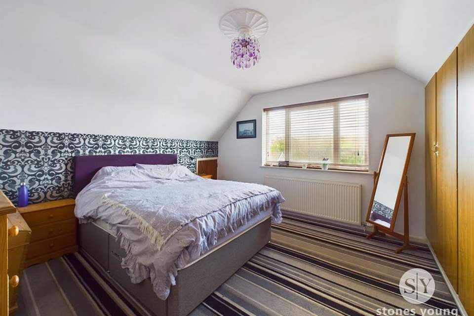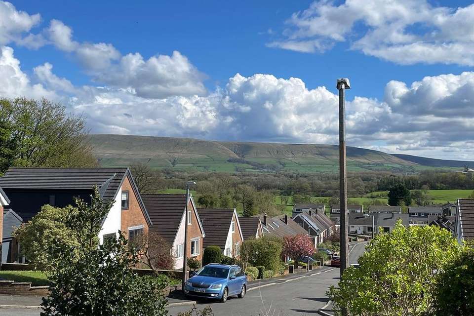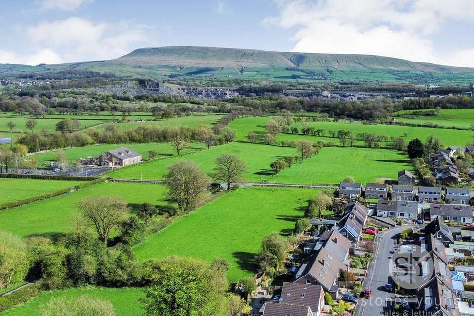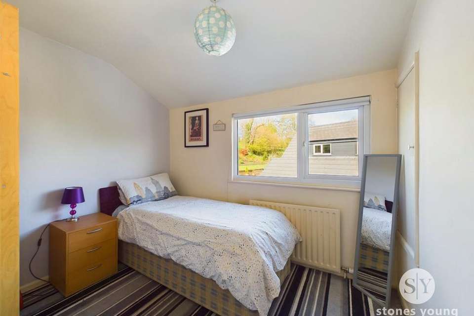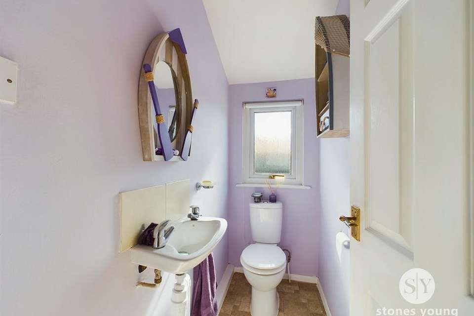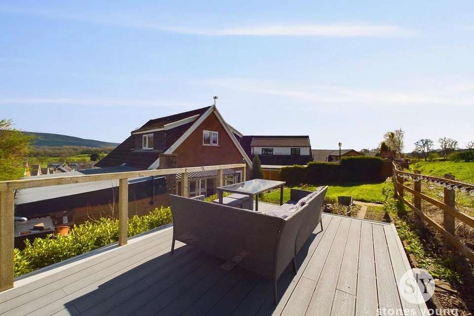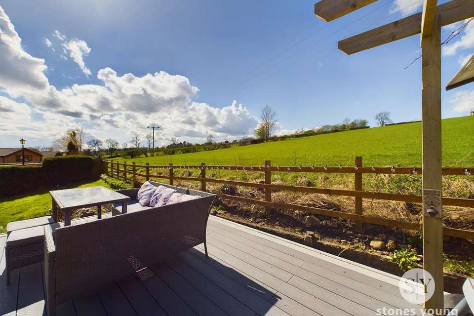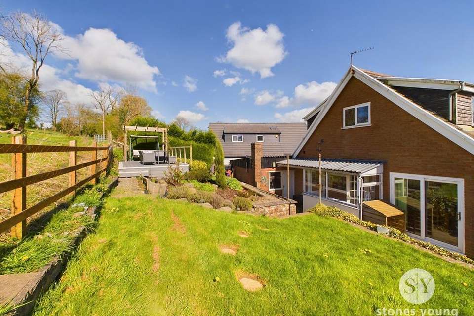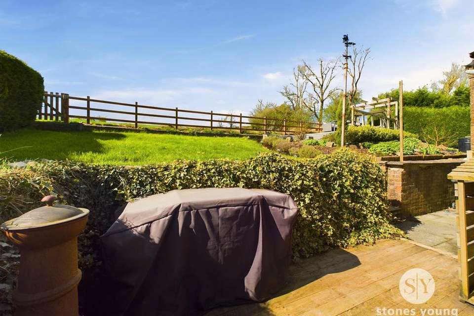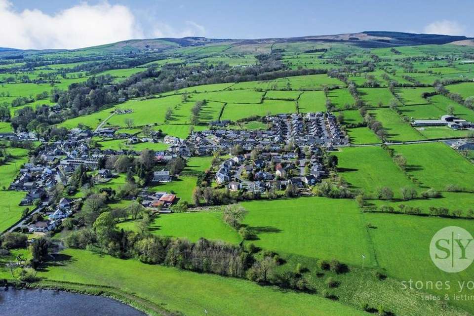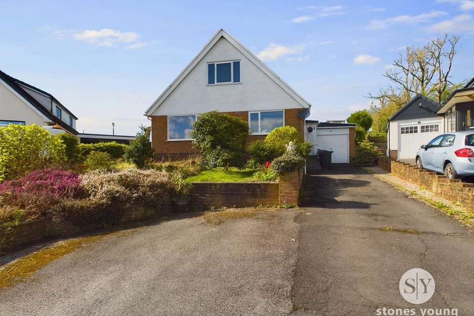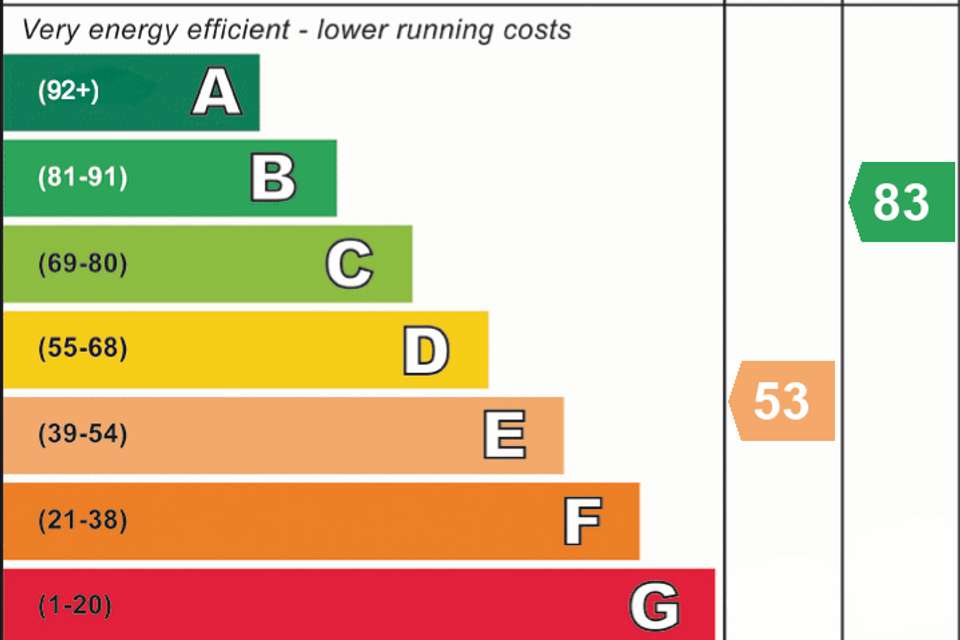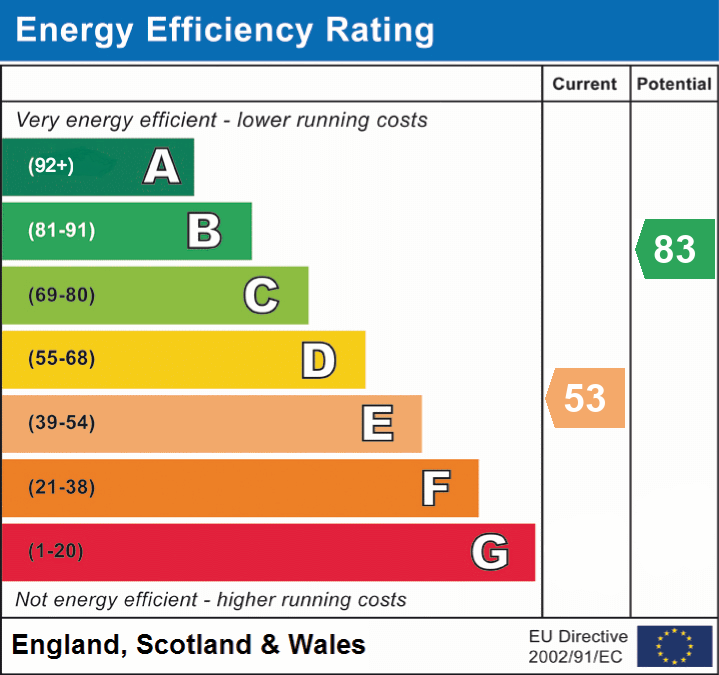4 bedroom detached house for sale
Clitheroe, BB7detached house
bedrooms
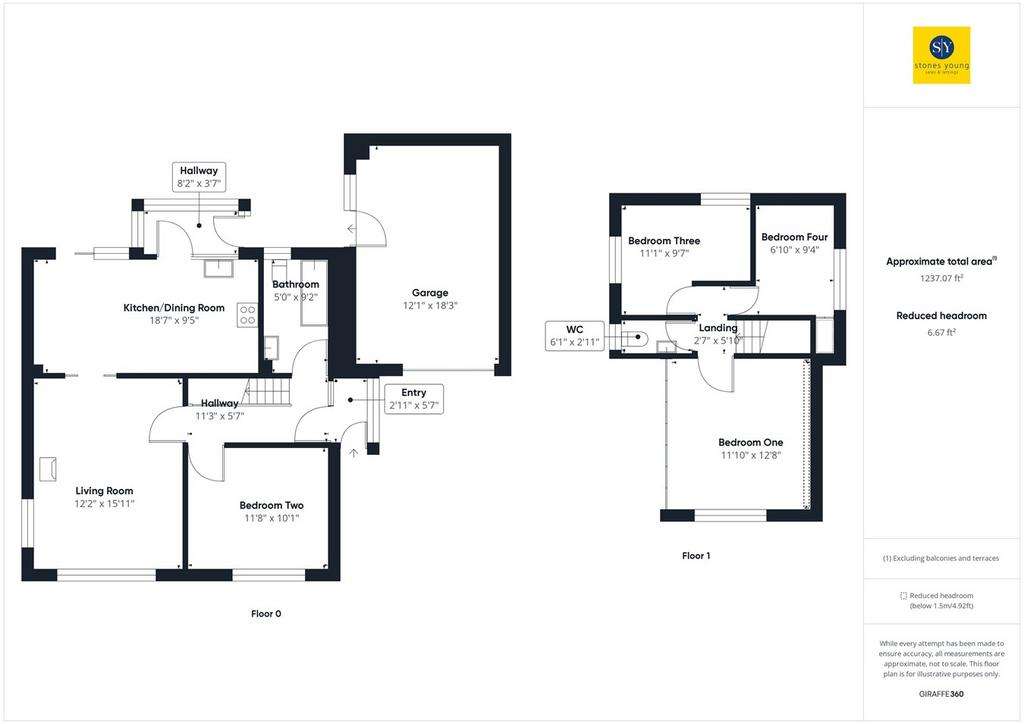
Property photos

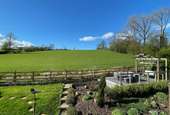
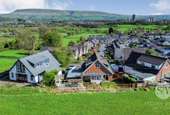

+27
Property description
A delightful detached family home beautifully positioned at the head of a prime cul-de-sac within the highly sought after village of West Bradford with outstanding panoramic views surrounding the whole property with the full expanse of Pendle Hill and countryside to front and stunning open fields to the rear. This generous plot is superbly elevated and sits proud within this idyllic location. With fantastic countryside walks from the doorstep, the village and just a short convenient drive to nearby Clitheroe. This property is versatile and will lend itself to a large variety of buyers and families with amenities and both primary and secondary schools all within easy reach in the neighbouring villages of Grindleton and Waddington.The property enjoys an abundant supply of natural light, creating a warm atmosphere throughout. Spread across two floors, the ground floor boasts a spacious living room with a feature multi-fuel stove adding to its charm and is highlighted by elevated front views. There is an ample fitted wood style kitchen to the rear with dining area and patio doors directly to the rear garden with stunning aspects over adjoining fields. The ground floor level also features a modern 3-pce family bathroom and an excellent flexible double bedroom, also ideal for a home office or additional sitting room. The first floor houses three more light filled bedrooms all with attractive aspects and excellent storage to the main bedroom and also includes a 2-pce cloakroom for added convenience. Externally there is an ample 4 car tarmac driveway and large single garage with up and over door, power and lighting, side window and personal door, also housing utility area with plumbing for washing machine, space for tumble dryer, wall mounted Worcester gas central heating boiler and pressure cylinder. There is a sizeable landscaped front garden area with wild planting borders, lawn and pond. Side gate access and pathways with side lawned area leading to a fantastic split level rear garden, which has been enhanced recently with further landscaping on the upper area with a superb composite decked patio with unspoilt views across the valley and open fields providing ample space for outdoor seating and enjoyment of the sunshine throughout the day. There is an upper lawned garden and attractive well stocked planted borders with steps down to a lower paved and timber patio area with brick wall, timber fencing and boundary hedging. This home is a perfect blend of rural charm with modern family comforts and is offering a lifestyle in a serene and idyllic location, early viewing is advised.
Ground Floor
Entrance Porch
2' 11" x 5' 7" (0.89m x 1.70m)
uPVC double glazed external front door, uPVC double glazed window.
Hallway
Internal wood glazed door, panelled radiator, under stairs storage cupboard, staircase to first floor, wood style floor.
Living Room
12' 2" x 15' 11" (3.71m x 4.85m)
A lovely bright living space with large uPVC double glazed window looking out over the cul-de-sac and enjoying outstanding panoramic views of Pendle Hill and surrounding countryside and additional uPVC double glazed window to side elevation, cast iron multi fuel stove with large stone flagged hearth and black feature splashback, wood flooring, coved cornicing, television point, panelled radiator, sliding glazed wood doors leading into dining kitchen.
Dining Kitchen
18' 7" x 9' 5" (5.66m x 2.87m)
Modern style kitchen with oak style fitted wall and base units with complementary laminate working surfaces, part tiled walls, stainless steel sink drainer unit with mixer tap, plumbing for dishwasher, integrated electric oven with stainless steel 4-ring gas hob and extractor filter canopy over, space for fridge freezer, tiled effect flooring, timber framed double glazed window, dining area with uPVC double glazed sliding patio doors to rear with private outlooks over garden and adjoining open fields.
Rear Porch
Internal wood glazed door with timber framed glazing surround, rear wood glazed external door to outside.
Bedroom Two/Office/Sitting Room
11' 8" x 10' 1" (3.56m x 3.07m)
Excellent flexible room that can be used as an additional reception sitting room, office or ground floor double bedroom, carpet flooring, panelled radiator, uPVC double glazed windows with beautiful aspects looking over the cul-de-sac and towards Pendle Hill and countryside.
Bathrooom
Modern white 3-pce suite comprising panelled bath with thermostatic shower over, additional handheld shower, fixed glazed screen, low level w.c., wall hung vanity unit with wash basin and drawers under, mixer tap, chrome ladder style radiator, part tiled walls, recessed spotlighting, extractor fan, uPVC double glazed window, wood style. flooring
First Floor
Landing
2' 7" x 5' 10" (0.79m x 1.78m)
Carpet flooring, loft access.
Bedroom One
11' 10" x 12' 8" (3.61m x 3.86m)
Master double bedroom, carpet flooring, full length built-in wardrobes, panelled radiator, large eaves storage space, uPVC double glazed window with fantastic elevated un-spoilt views across the valley and Pendle Hill.
Bedroom Three
11' 11" x 9' 7" (3.63m x 2.92m)
Double bedroom, carpet flooring, panelled radiator, 2x uPVC double glazed windows to two elevations with stunning views over adjoining fields.
Bedroom Four
6' 10" x 9' 4" (2.08m x 2.84m)
Carpet flooring, panelled radiator, built-in storage cupboard, uPVC double glazed window with pleasant aspects.
Cloakroom
6' 1" x 2' 11" (1.85m x 0.89m)
Modern white 2-pce suite comprising low level w.c., hand wash basin, uPVC double glazed window, tiled effect flooring.
Ground Floor
Entrance Porch
2' 11" x 5' 7" (0.89m x 1.70m)
uPVC double glazed external front door, uPVC double glazed window.
Hallway
Internal wood glazed door, panelled radiator, under stairs storage cupboard, staircase to first floor, wood style floor.
Living Room
12' 2" x 15' 11" (3.71m x 4.85m)
A lovely bright living space with large uPVC double glazed window looking out over the cul-de-sac and enjoying outstanding panoramic views of Pendle Hill and surrounding countryside and additional uPVC double glazed window to side elevation, cast iron multi fuel stove with large stone flagged hearth and black feature splashback, wood flooring, coved cornicing, television point, panelled radiator, sliding glazed wood doors leading into dining kitchen.
Dining Kitchen
18' 7" x 9' 5" (5.66m x 2.87m)
Modern style kitchen with oak style fitted wall and base units with complementary laminate working surfaces, part tiled walls, stainless steel sink drainer unit with mixer tap, plumbing for dishwasher, integrated electric oven with stainless steel 4-ring gas hob and extractor filter canopy over, space for fridge freezer, tiled effect flooring, timber framed double glazed window, dining area with uPVC double glazed sliding patio doors to rear with private outlooks over garden and adjoining open fields.
Rear Porch
Internal wood glazed door with timber framed glazing surround, rear wood glazed external door to outside.
Bedroom Two/Office/Sitting Room
11' 8" x 10' 1" (3.56m x 3.07m)
Excellent flexible room that can be used as an additional reception sitting room, office or ground floor double bedroom, carpet flooring, panelled radiator, uPVC double glazed windows with beautiful aspects looking over the cul-de-sac and towards Pendle Hill and countryside.
Bathrooom
Modern white 3-pce suite comprising panelled bath with thermostatic shower over, additional handheld shower, fixed glazed screen, low level w.c., wall hung vanity unit with wash basin and drawers under, mixer tap, chrome ladder style radiator, part tiled walls, recessed spotlighting, extractor fan, uPVC double glazed window, wood style. flooring
First Floor
Landing
2' 7" x 5' 10" (0.79m x 1.78m)
Carpet flooring, loft access.
Bedroom One
11' 10" x 12' 8" (3.61m x 3.86m)
Master double bedroom, carpet flooring, full length built-in wardrobes, panelled radiator, large eaves storage space, uPVC double glazed window with fantastic elevated un-spoilt views across the valley and Pendle Hill.
Bedroom Three
11' 11" x 9' 7" (3.63m x 2.92m)
Double bedroom, carpet flooring, panelled radiator, 2x uPVC double glazed windows to two elevations with stunning views over adjoining fields.
Bedroom Four
6' 10" x 9' 4" (2.08m x 2.84m)
Carpet flooring, panelled radiator, built-in storage cupboard, uPVC double glazed window with pleasant aspects.
Cloakroom
6' 1" x 2' 11" (1.85m x 0.89m)
Modern white 2-pce suite comprising low level w.c., hand wash basin, uPVC double glazed window, tiled effect flooring.
Interested in this property?
Council tax
First listed
Last weekEnergy Performance Certificate
Clitheroe, BB7
Marketed by
Stones Young Sales and Lettings - Clitheroe 50 Moor Lane Clitheroe, Lancashire BB7 1AJPlacebuzz mortgage repayment calculator
Monthly repayment
The Est. Mortgage is for a 25 years repayment mortgage based on a 10% deposit and a 5.5% annual interest. It is only intended as a guide. Make sure you obtain accurate figures from your lender before committing to any mortgage. Your home may be repossessed if you do not keep up repayments on a mortgage.
Clitheroe, BB7 - Streetview
DISCLAIMER: Property descriptions and related information displayed on this page are marketing materials provided by Stones Young Sales and Lettings - Clitheroe. Placebuzz does not warrant or accept any responsibility for the accuracy or completeness of the property descriptions or related information provided here and they do not constitute property particulars. Please contact Stones Young Sales and Lettings - Clitheroe for full details and further information.




