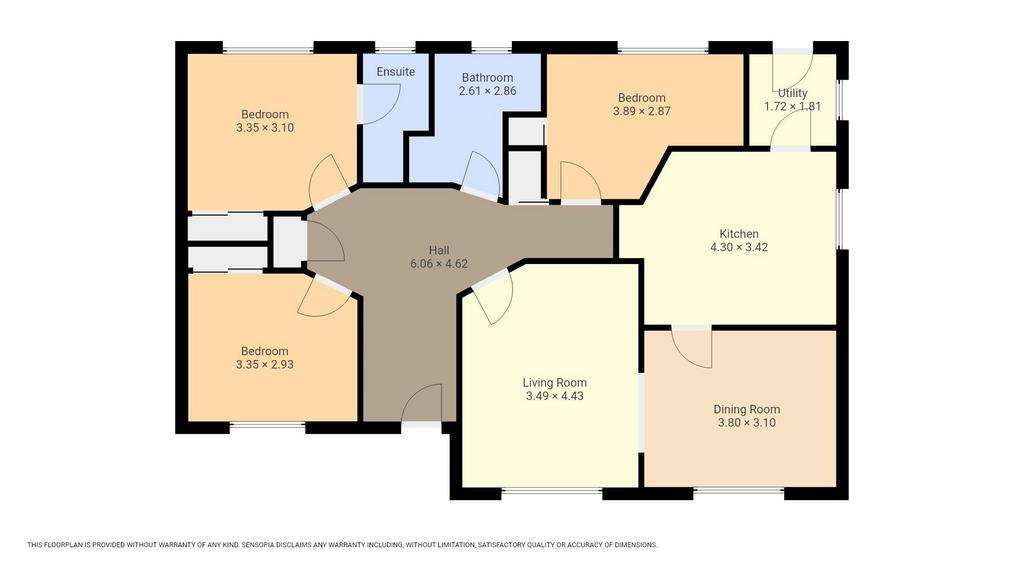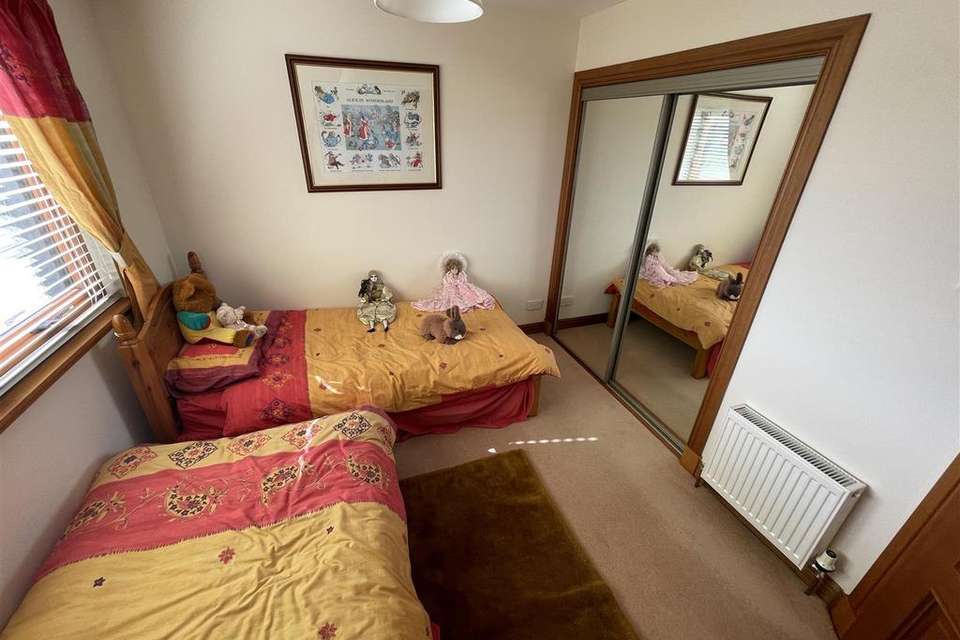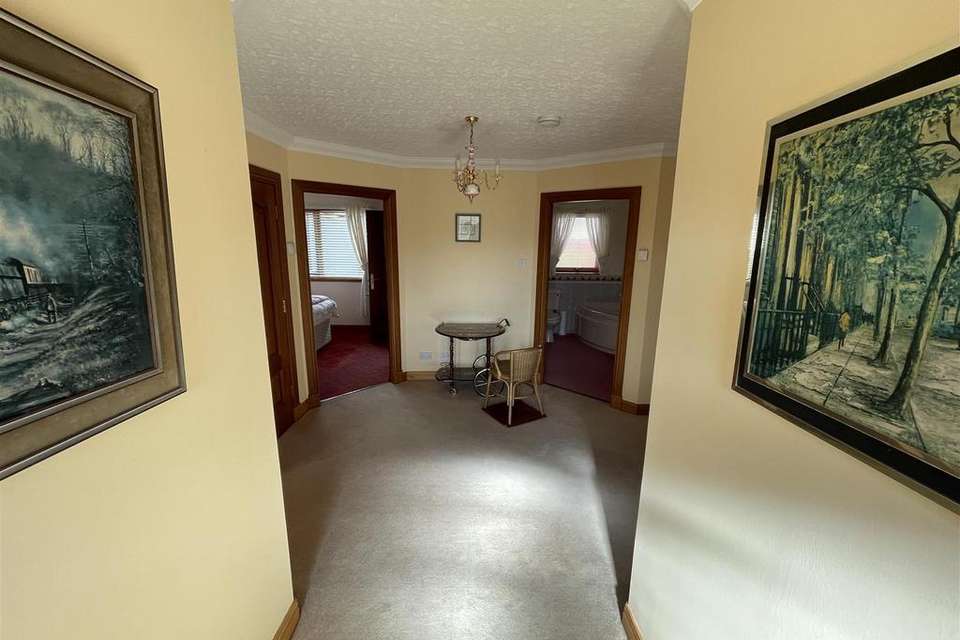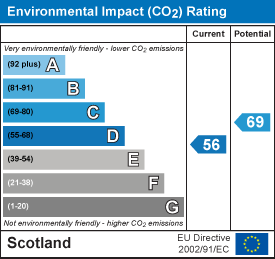3 bedroom detached bungalow for sale
9 Forest Path, Levenbungalow
bedrooms

Property photos




+19
Property description
Number nine is a spacious well-presented detached bungalow situated within a corner plot within this residential area of the town.
The property is entered from the front into the entrance hallway which offers storage facilities and access to the attic. The lounge is entered via a glazed door and offers a triple window to the front, electric fire and surround. Feature archway through to the dining room which offers a window to the front. A door from the dining room and the hallway gives access to the breakfasting kitchen which is fitted with white base and wall units, light work surfaces and stainless-steel sink and drainer. Electric oven and hob with extractor above. Space for fridge freezer. Window to the side. Space to dine. A door leads into the utility which offers space for a washing machine and tumble dryer. Stainless steel sink and drainer. Window to the side and door leads to the rear. The master bedroom offers a window to the rear, double mirrored sliding wardrobes a door leads into the en suite which is fitted with a W.C., wash hand basin and single shower cubicle with mixer shower and opaque window. Bedroom two offers a window to the front and mirrored sliding wardrobes. Bedroom three offers a window to the rear and storage cupboard. The bathroom is fitted with a W.C., wash hand basin and corner bath. Opaque window.
The property has electric central heating and double glazing.
To the front the garden is laid to lawn with flower border. A long monoblocked driveway leads to the garage which is accessed via an up and over door. The enclosed garden to the rear is laid to lawn and bordered by conifer hedging.
Lounge - 4.471 x 4.115 (14'8" x 13'6" ) -
Dining Room - 3.002 x 3.078 (9'10" x 10'1" ) -
Kitchen - 3.740 x 3.818 (12'3" x 12'6" ) -
Master Bedroom - 3.353 x 3.106 (11'0" x 10'2" ) -
En Suite - 1.325 x 2.256 (4'4" x 7'4" ) -
Bedroom - 2.750 x 3.305 (9'0" x 10'10" ) -
Bedroom - 3.098 x 3.016 (10'1" x 9'10" ) -
Utility - 2.033 x 1.958 (6'8" x 6'5" ) -
Family Bathroom - 2.636 x 2.893 (8'7" x 9'5" ) -
The property is entered from the front into the entrance hallway which offers storage facilities and access to the attic. The lounge is entered via a glazed door and offers a triple window to the front, electric fire and surround. Feature archway through to the dining room which offers a window to the front. A door from the dining room and the hallway gives access to the breakfasting kitchen which is fitted with white base and wall units, light work surfaces and stainless-steel sink and drainer. Electric oven and hob with extractor above. Space for fridge freezer. Window to the side. Space to dine. A door leads into the utility which offers space for a washing machine and tumble dryer. Stainless steel sink and drainer. Window to the side and door leads to the rear. The master bedroom offers a window to the rear, double mirrored sliding wardrobes a door leads into the en suite which is fitted with a W.C., wash hand basin and single shower cubicle with mixer shower and opaque window. Bedroom two offers a window to the front and mirrored sliding wardrobes. Bedroom three offers a window to the rear and storage cupboard. The bathroom is fitted with a W.C., wash hand basin and corner bath. Opaque window.
The property has electric central heating and double glazing.
To the front the garden is laid to lawn with flower border. A long monoblocked driveway leads to the garage which is accessed via an up and over door. The enclosed garden to the rear is laid to lawn and bordered by conifer hedging.
Lounge - 4.471 x 4.115 (14'8" x 13'6" ) -
Dining Room - 3.002 x 3.078 (9'10" x 10'1" ) -
Kitchen - 3.740 x 3.818 (12'3" x 12'6" ) -
Master Bedroom - 3.353 x 3.106 (11'0" x 10'2" ) -
En Suite - 1.325 x 2.256 (4'4" x 7'4" ) -
Bedroom - 2.750 x 3.305 (9'0" x 10'10" ) -
Bedroom - 3.098 x 3.016 (10'1" x 9'10" ) -
Utility - 2.033 x 1.958 (6'8" x 6'5" ) -
Family Bathroom - 2.636 x 2.893 (8'7" x 9'5" ) -
Interested in this property?
Council tax
First listed
2 weeks agoEnergy Performance Certificate
9 Forest Path, Leven
Marketed by
Rollos - Cupar 67 Crossgate Cupar KY15 5ASPlacebuzz mortgage repayment calculator
Monthly repayment
The Est. Mortgage is for a 25 years repayment mortgage based on a 10% deposit and a 5.5% annual interest. It is only intended as a guide. Make sure you obtain accurate figures from your lender before committing to any mortgage. Your home may be repossessed if you do not keep up repayments on a mortgage.
9 Forest Path, Leven - Streetview
DISCLAIMER: Property descriptions and related information displayed on this page are marketing materials provided by Rollos - Cupar. Placebuzz does not warrant or accept any responsibility for the accuracy or completeness of the property descriptions or related information provided here and they do not constitute property particulars. Please contact Rollos - Cupar for full details and further information.
























