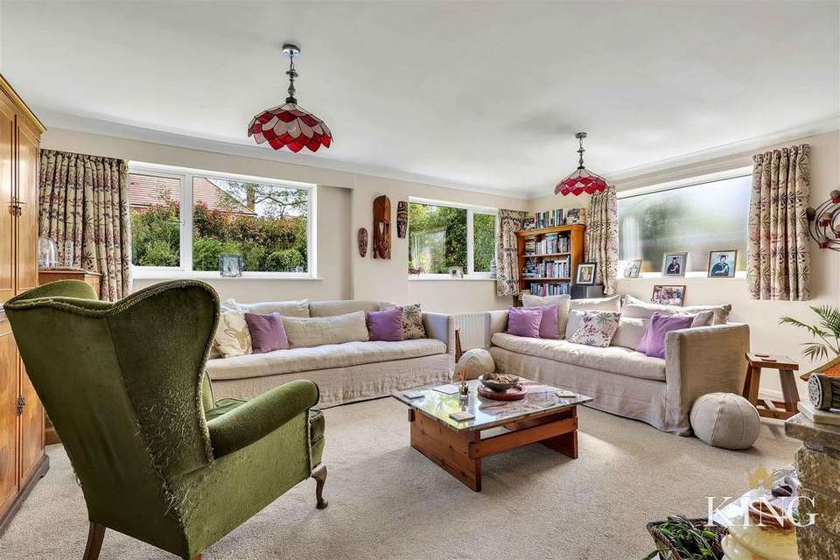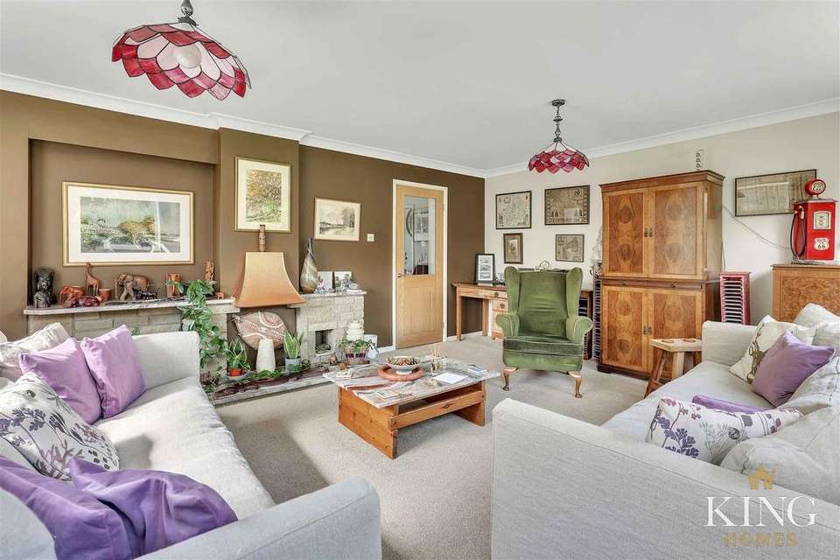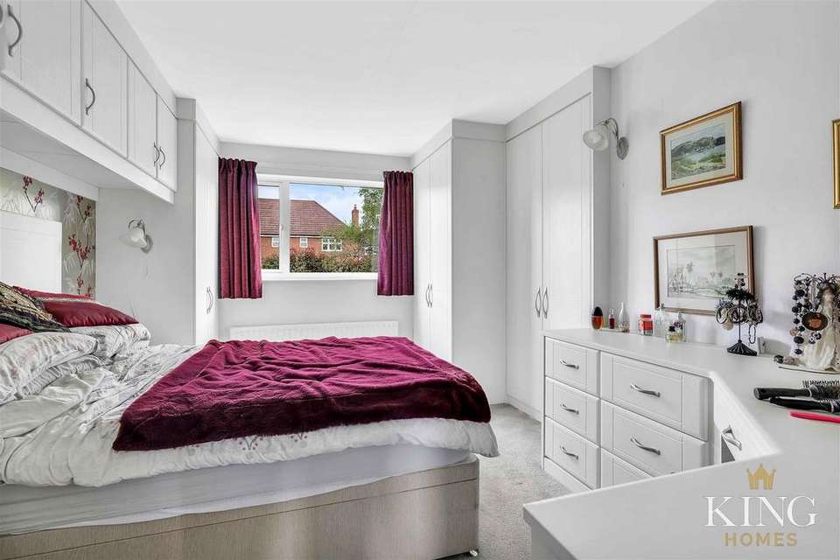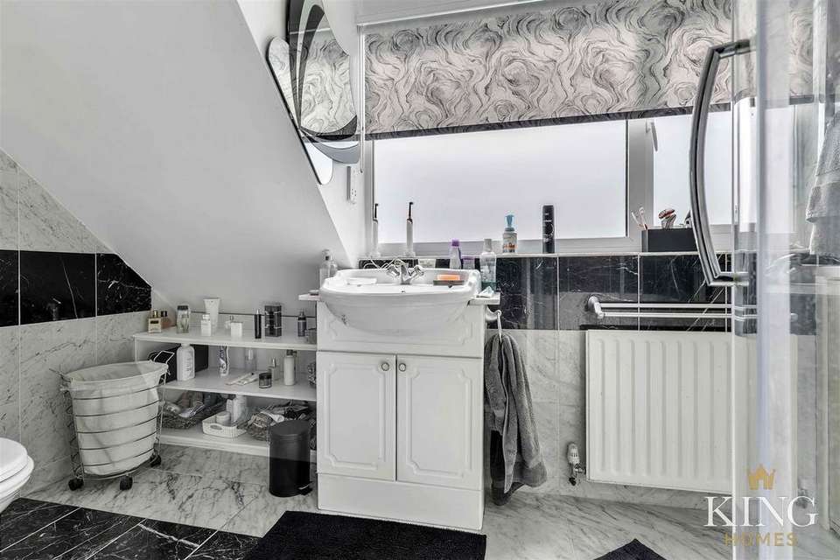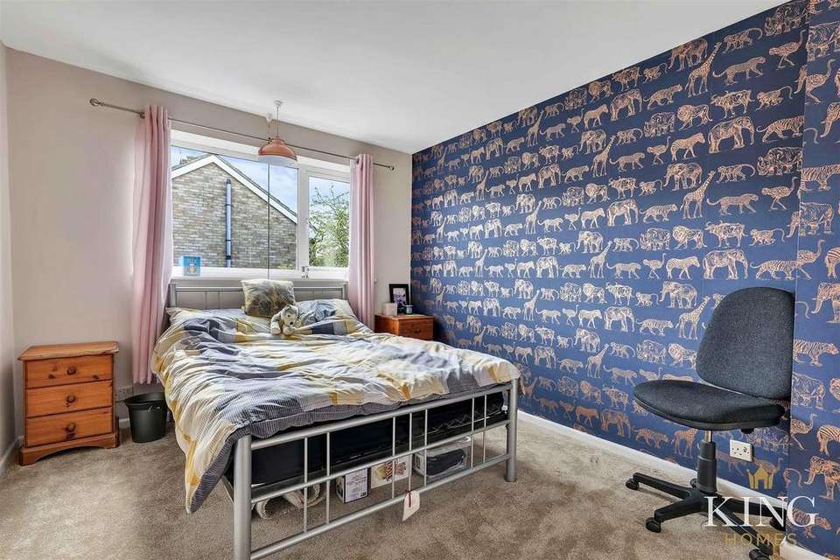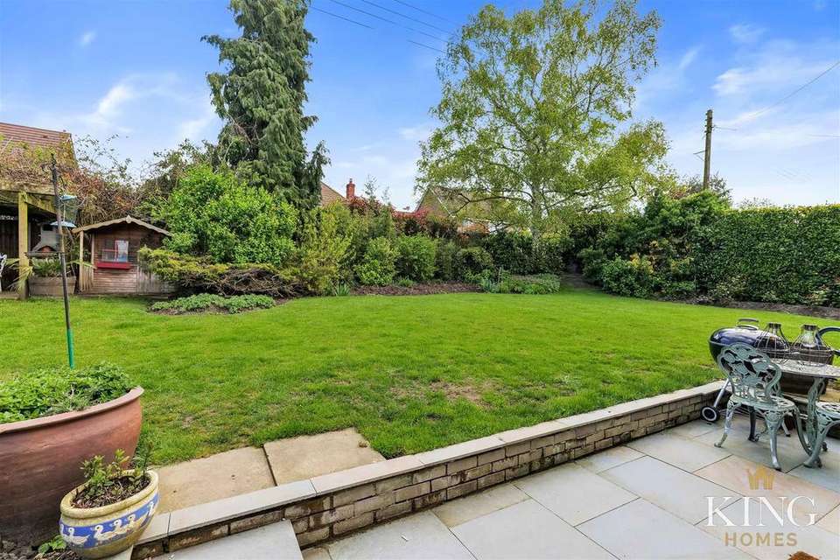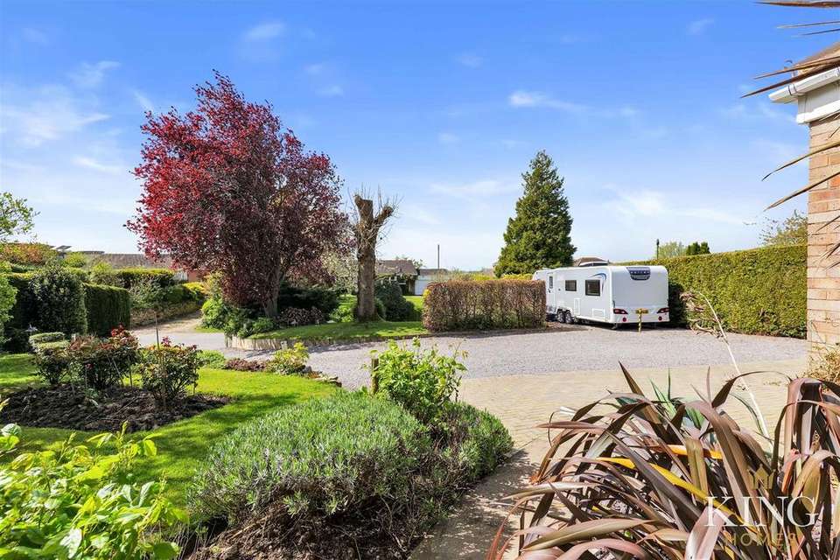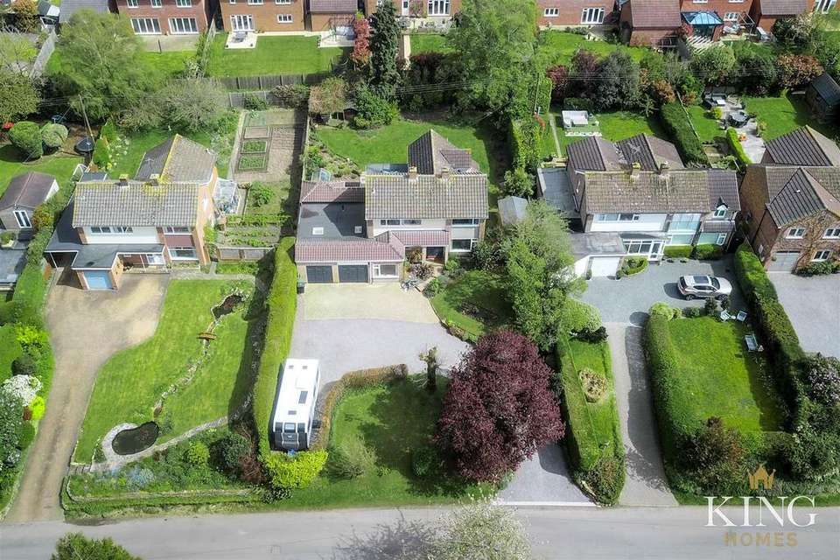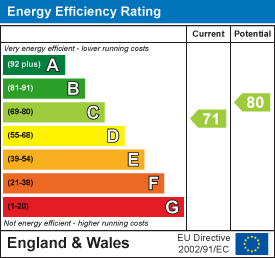4 bedroom detached house for sale
Inkberrow, Worcesterdetached house
bedrooms
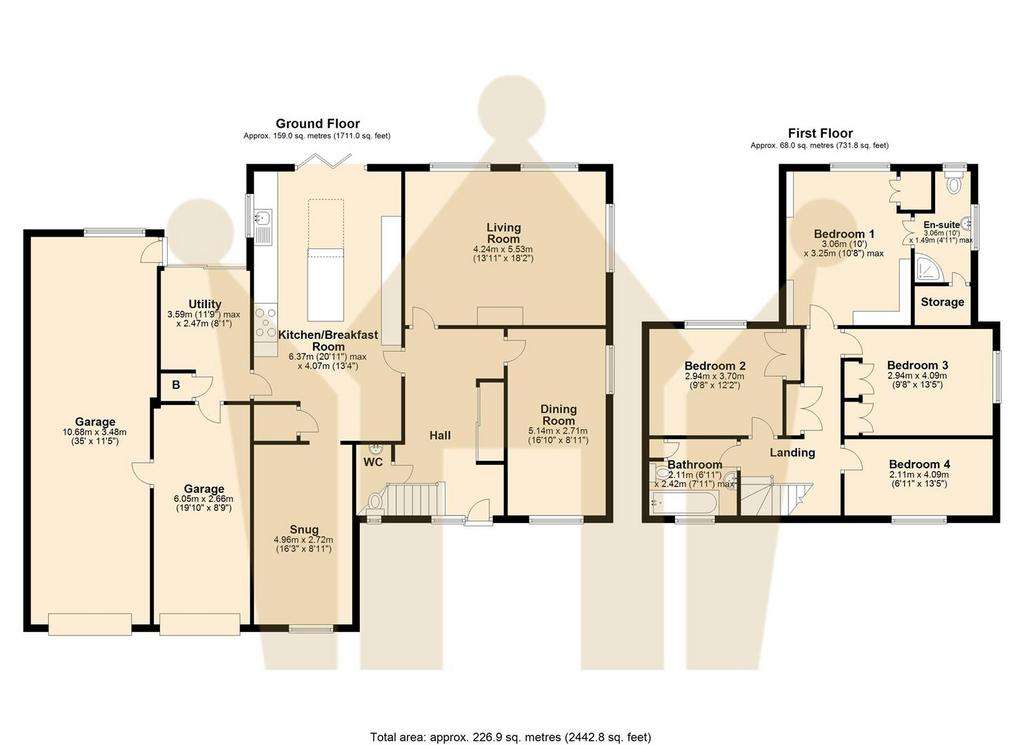
Property photos




+27
Property description
*2448 Sq Ft Total approx* A fantastic, spacious family home, offering versatile living accommodation and enjoying an enviable sized plot set on the prestigious Withybed Lane in Inkberrow. Boasting a generous frontage with large sweeping DRIVEWAY, DOUBLE INTEGRAL GARAGE, and GENEROUS FRONT AND REAR GARDENS. Entrance hallway, guest WC, dining room, living room, extended and RECENTLY REFITTED KITCHEN/BREAKFAST ROOM, snug, utility, spacious landing, four double bedrooms with en-suite to master, and family bathroom.
This attractive home is nestled on a plot that boasts a large part paved/part tarmac sweeping driveway providing ample off-road parking to the front aspect, double integral garage, and a substantial mature rear garden laid mainly to lawn, with entertaining areas and separate vegetable garden and greenhouse.
The ground floor accommodation comprises in brief of an impressive hallway with staircase leading to the first floor, and a guest WC. Leading off the hallway is the generous living accommodation featuring an impressive dual aspect dining room to the front of the property, through into the living room looking out to the rear and fabulous recently extended fitted kitchen with skylight and bi-folding doors opening to the garden, with quality integrated appliances and adjacent to the kitchen is a generous snug as well as a convenient utility with through access to the rear garden.
The first floor boasts a generous landing area, four well-proportioned double bedrooms with a generous master suite complete with en-suite shower room and built in wardrobe space, and a family bathroom.
The expansive gardens mainly laid to lawn also features paved patio and decking areas, perfect for outdoor entertaining. The gardens are mainly laid to lawn, with well-kept hedging to the perimeters, and features an established vegetable garden with raised planters, greenhouse and timber shed. Further benefits from gas central heating and double glazing throughout and offers truly ready to move into accommodation. Properties of this nature in this location rarely come to market, so early inspection is recommended to avoid disappointment.
Hall -
Wc -
Kitchen / Breakfast Room - 7.43m x 4.07m (24'4" x 13'4") -
Living Room - 4.24m x 5.53m (13'10" x 18'1") -
Dining Room - 5.14m x 2.71m (16'10" x 8'10") -
Snug - 4.96m x 2.72m (16'3" x 8'11") -
Utility - 3.59m x 2.47m (11'9" x 8'1") -
Garage - 6.05m x 2.66, (19'10" x 8'8",) -
Garage - 10.68m x 3.48m (35'0" x 11'5") -
Landing -
Bedroom One - 4.24m x 3.24m (13'10" x 10'7") -
En-Suite - 3.06m x 1.49m (10'0" x 4'10") -
Bedroom Two - 2.94m x 3.70m (9'7" x 12'1") -
Bedroom Three - 2.94m x 4.09 (9'7" x 13'5") -
Bedroom Four - 2.11m x 4.09m (6'11" x 13'5") -
Bathroom - 2.11m x 2.42m (6'11" x 7'11") -
This attractive home is nestled on a plot that boasts a large part paved/part tarmac sweeping driveway providing ample off-road parking to the front aspect, double integral garage, and a substantial mature rear garden laid mainly to lawn, with entertaining areas and separate vegetable garden and greenhouse.
The ground floor accommodation comprises in brief of an impressive hallway with staircase leading to the first floor, and a guest WC. Leading off the hallway is the generous living accommodation featuring an impressive dual aspect dining room to the front of the property, through into the living room looking out to the rear and fabulous recently extended fitted kitchen with skylight and bi-folding doors opening to the garden, with quality integrated appliances and adjacent to the kitchen is a generous snug as well as a convenient utility with through access to the rear garden.
The first floor boasts a generous landing area, four well-proportioned double bedrooms with a generous master suite complete with en-suite shower room and built in wardrobe space, and a family bathroom.
The expansive gardens mainly laid to lawn also features paved patio and decking areas, perfect for outdoor entertaining. The gardens are mainly laid to lawn, with well-kept hedging to the perimeters, and features an established vegetable garden with raised planters, greenhouse and timber shed. Further benefits from gas central heating and double glazing throughout and offers truly ready to move into accommodation. Properties of this nature in this location rarely come to market, so early inspection is recommended to avoid disappointment.
Hall -
Wc -
Kitchen / Breakfast Room - 7.43m x 4.07m (24'4" x 13'4") -
Living Room - 4.24m x 5.53m (13'10" x 18'1") -
Dining Room - 5.14m x 2.71m (16'10" x 8'10") -
Snug - 4.96m x 2.72m (16'3" x 8'11") -
Utility - 3.59m x 2.47m (11'9" x 8'1") -
Garage - 6.05m x 2.66, (19'10" x 8'8",) -
Garage - 10.68m x 3.48m (35'0" x 11'5") -
Landing -
Bedroom One - 4.24m x 3.24m (13'10" x 10'7") -
En-Suite - 3.06m x 1.49m (10'0" x 4'10") -
Bedroom Two - 2.94m x 3.70m (9'7" x 12'1") -
Bedroom Three - 2.94m x 4.09 (9'7" x 13'5") -
Bedroom Four - 2.11m x 4.09m (6'11" x 13'5") -
Bathroom - 2.11m x 2.42m (6'11" x 7'11") -
Interested in this property?
Council tax
First listed
2 weeks agoEnergy Performance Certificate
Inkberrow, Worcester
Marketed by
King Homes - Stratford Upon Avon 35-36 Guild S Stratford Upon , West Mids CV37 6QYPlacebuzz mortgage repayment calculator
Monthly repayment
The Est. Mortgage is for a 25 years repayment mortgage based on a 10% deposit and a 5.5% annual interest. It is only intended as a guide. Make sure you obtain accurate figures from your lender before committing to any mortgage. Your home may be repossessed if you do not keep up repayments on a mortgage.
Inkberrow, Worcester - Streetview
DISCLAIMER: Property descriptions and related information displayed on this page are marketing materials provided by King Homes - Stratford Upon Avon. Placebuzz does not warrant or accept any responsibility for the accuracy or completeness of the property descriptions or related information provided here and they do not constitute property particulars. Please contact King Homes - Stratford Upon Avon for full details and further information.







