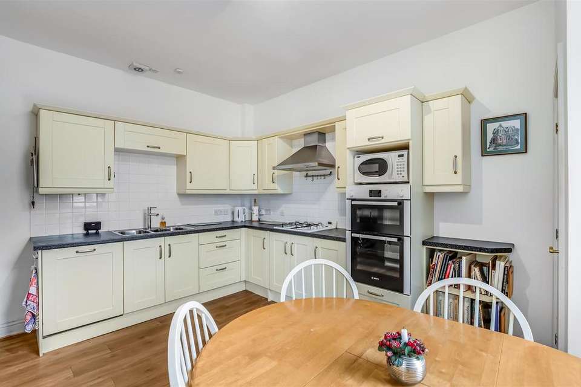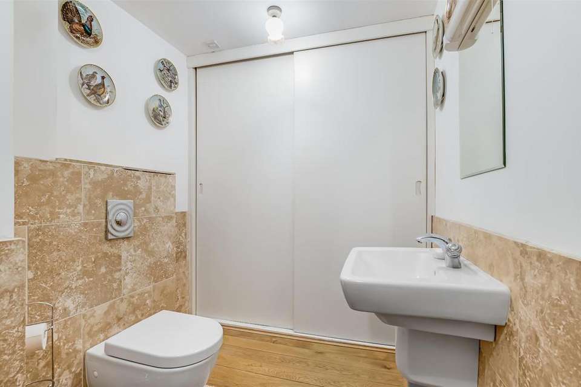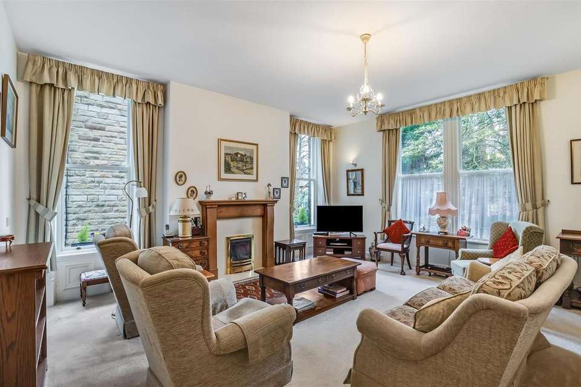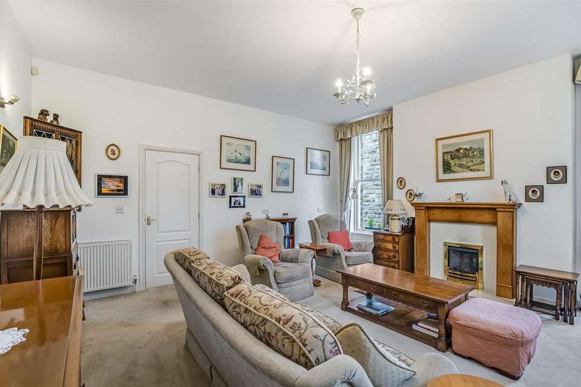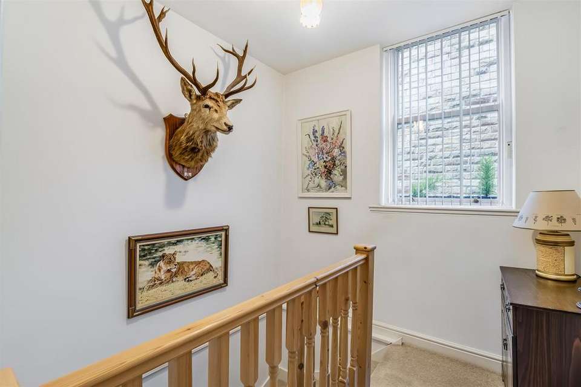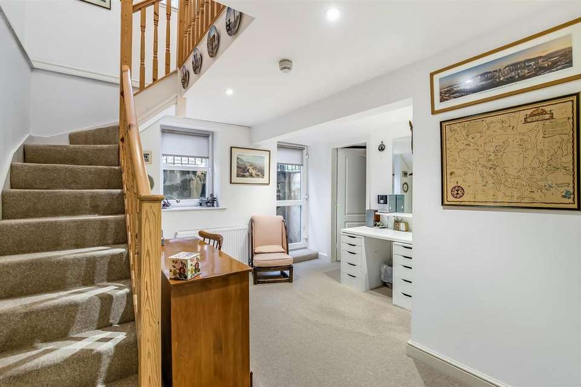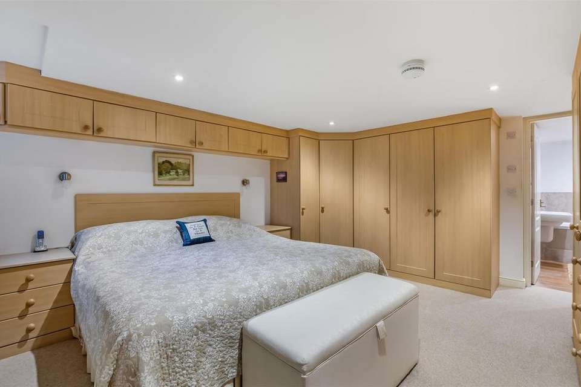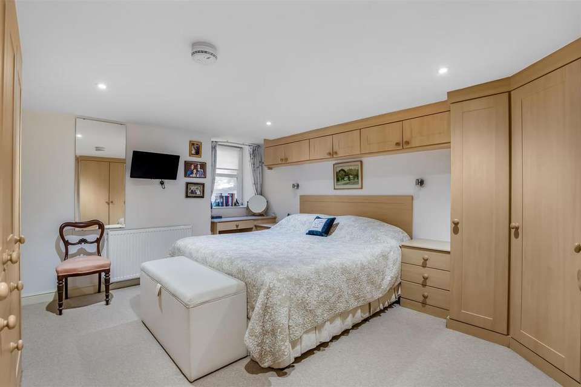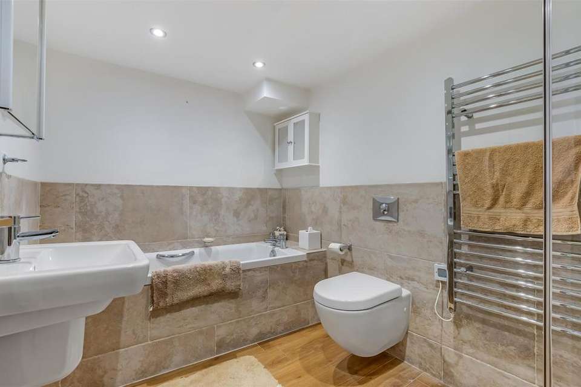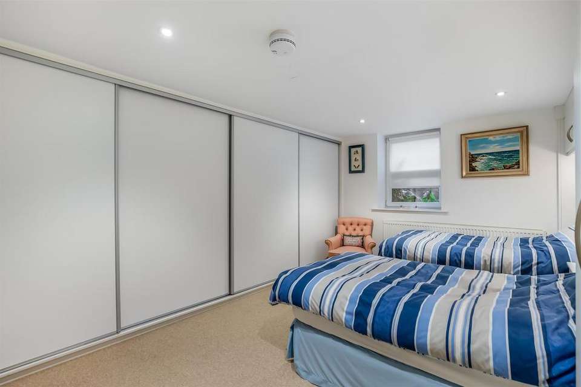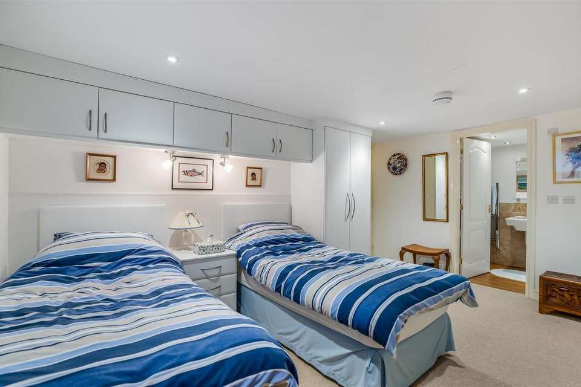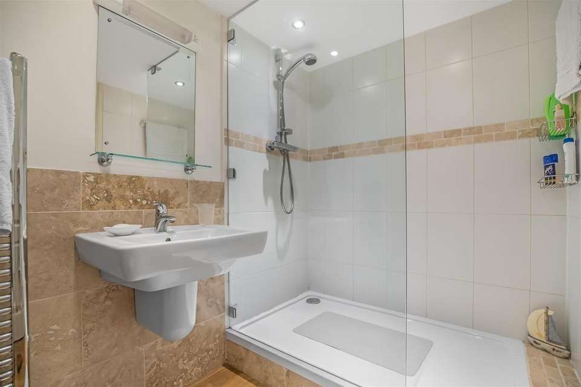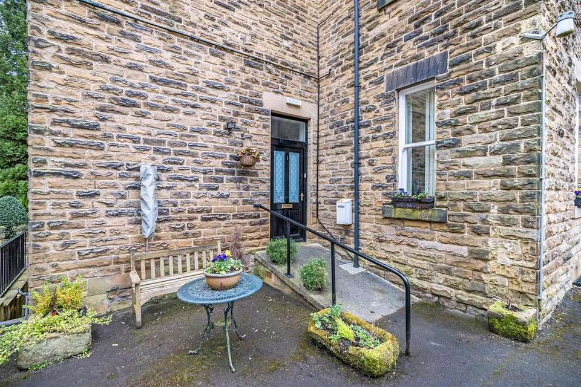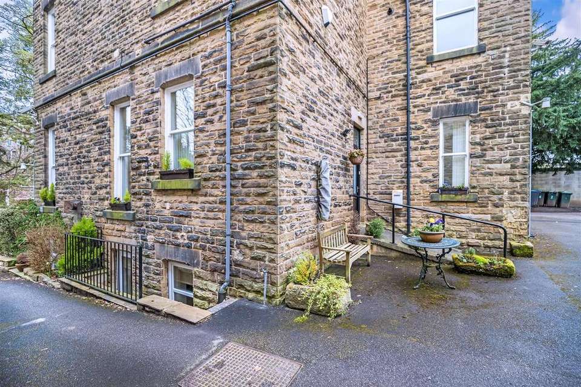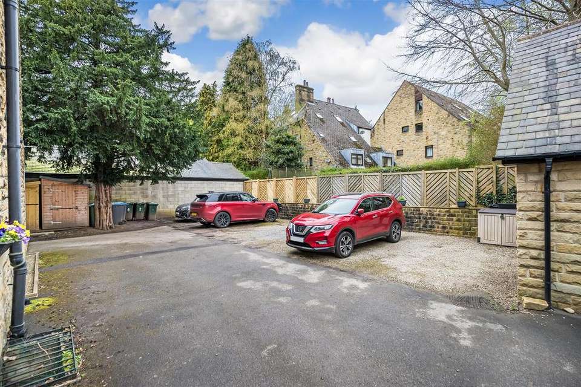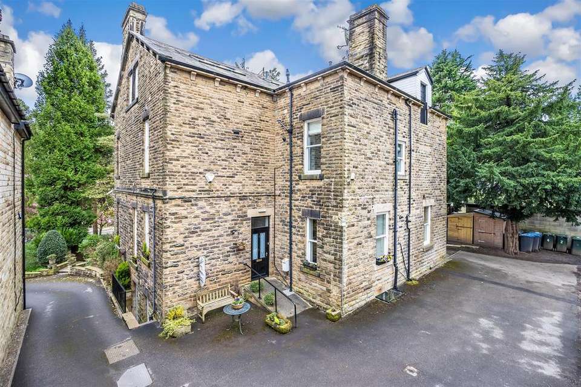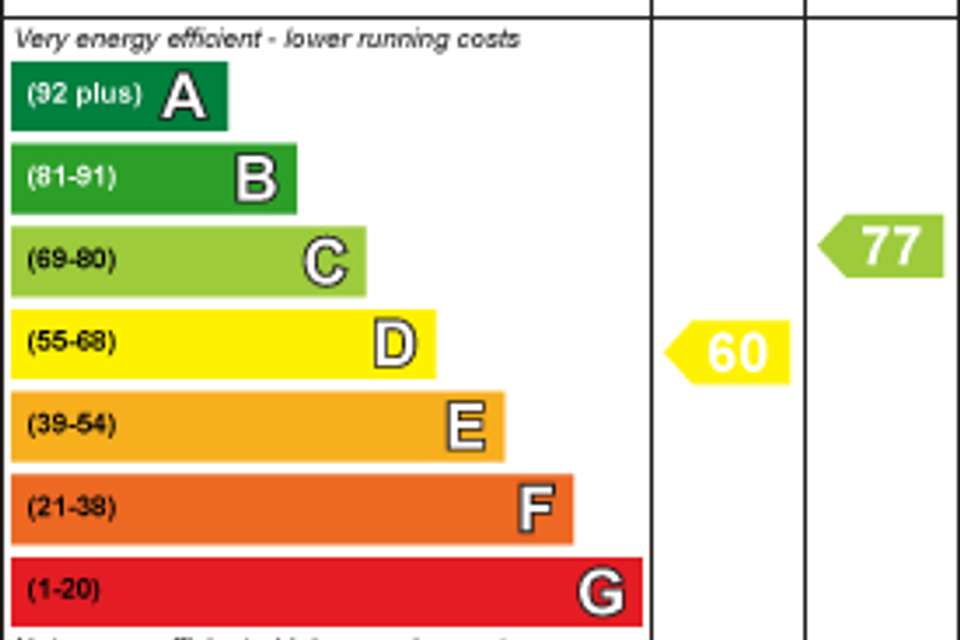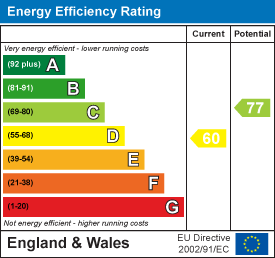2 bedroom flat for sale
Grove Road, Ilkley LS29flat
bedrooms
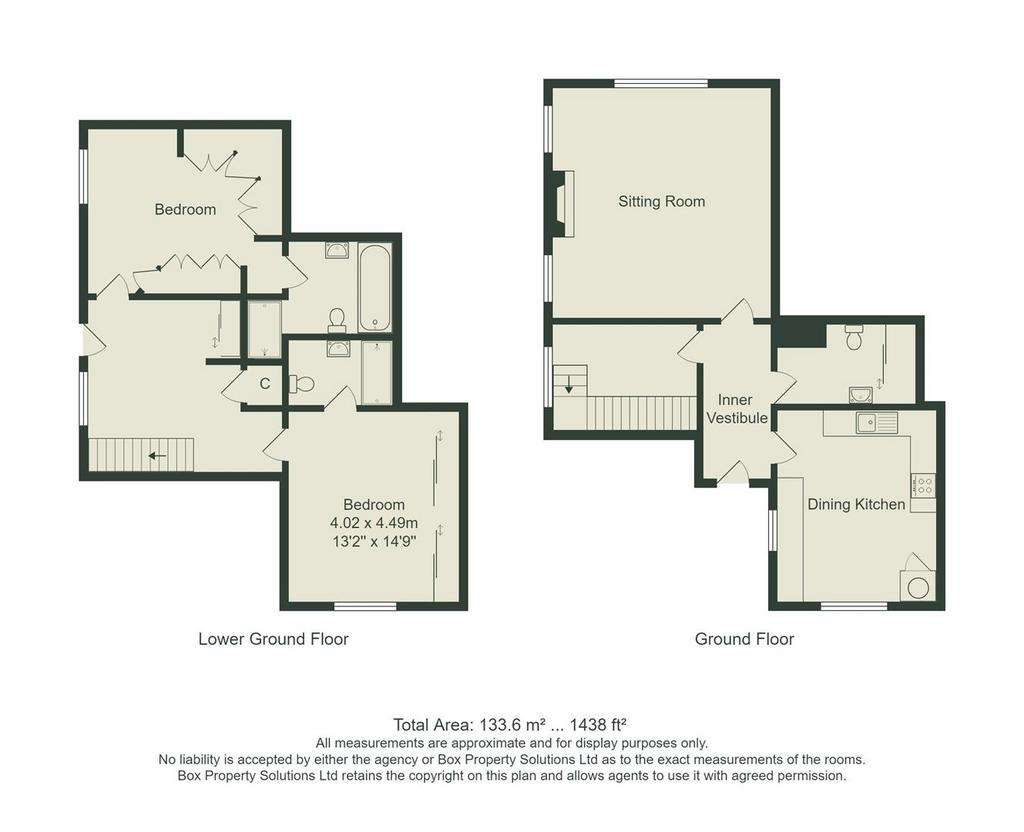
Property photos

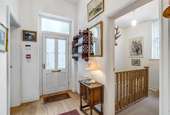
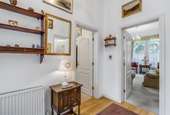
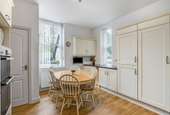
+17
Property description
A ground floor two bedroomed duplex apartment forming part of the conversion of 'Eldermere House', with its own private entrance and accessed via electronic gates directly off Grove Road. The property is situated a short level stroll from the centre of Ilkley and offers well proportioned accommodation and an allocated parking space. The accommodation in brief comprises private entrance, hallway, cloakroom, dining kitchen, sitting room, landing and stairs leading down to a spacious inner vestibule, two double bedrooms with fitted furniture and both having ensuite facilities. Parking space
Private Entrance - 2.44m x 1.52m (8'34 x 5'20) - With a wooden and glazed front door leading to a welcoming hallway with an Oak effect floor.
Cloak Room - Comprising a concealed unit WC, half pedestal washbasin, heated towel rail, Oak effect flooring and part tiling to the walls. Generous shelved cupboard with a sliding door.
Dining Kitchen - 4.27m x 3.66m (14'77 x 12'27) - A range of shaker style wall and base units with coordinating work tops and tiling to the splash areas. Stainless steel double sink with a mixer tap over, four ring gas hob with a stainless steel extractor hood, eye level oven and separate grill, full sized fridge, fridge/freezer and dishwasher. Cupboard housing the boiler. A window to the rear and to the side elevation.
Sitting Room - 5.18m x 4.88m (17'85 x 16'93) - Having a wooden fireplace surround with marble inset and hearth, living flame gas fire, two windows to the side elevation and one window to the front elevation.
Landing - A window to the side elevation and stairs leading to the lower ground floor.
Inner Vestibule - 3.66m x 3.89m (12'85 x 12'9) - With a door and window to the side elevation. This space works well as a potential study area. A cupboard currently housing a dryer, plumbing for a washing machine, under-stairs cupboard and a further shelved built in cupboard.
Bedroom - 4.27m x 3.66m (14'83 x 12'75) - A spacious double room with a window to the side elevation, a range of fitted furniture including wardrobes, over bed cupboards, bedside cabinets and a dressing table.
Ensuite Bathroom - 2.13m x 1.83m (7'64 x 6'27) - With a walk in shower cubicle, wall hung WC, pedestal wash basin, bath with a tiled side panel, heated towel rail, part tiled walls, laminate flooring, spotlights and an extractor fan.
Bedroom - 4.27m x 3.05m (14'73 x 10'18) - With a window to the rear elevation, a full wall of fitted slider wardrobes, over bed cupboards and bed side cabinet.
Ensuite Shower Room - A double walk in shower, pedestal washbasin, concealed unit WC, heated towel rail, part tiled walls, laminate flooring and spotlights.
Tenure - Leasehold.
The service charge is currently £135 per month.
Unfortunately the building does not allow pets.
The managing agent is the Green partnership.
Ilkley - Voted The Sunday Times Best Place to Live in the UK 2022, Ilkley is renowned for its top schools, interesting independent shops and restaurants, its spectacular scenery and convenient rail links. Sports clubs offer excellent opportunities for young people and an energetic community spirit is at the heart of the town's high repute. Situated within the heart of the Wharfe Valley, surrounded by the famous Moors to the south and the River Wharfe to the north, Ilkley offers stunning natural beauty whilst still being a convenient base for the Leeds/Bradford/London commuter.
Council Tax - City of Bradford Metropolitan District Council Tax Band C.
Money Laundering, Terrorist Financing And Transfer - Money Laundering Regulations (Introduced June 2017). To enable us to comply with the expanded Money Laundering Regulations we are required to obtain identification from prospective buyers once a price and terms have been agreed on a purchase. Please note the property will not be marked as sold subject to contract until the appropriate identification has been provided.
Please Note - The extent of the property and its boundaries are subject to verification by inspection of the title deeds. The measurements in these particulars are approximate and have been provided for guidance purposes only. The fixtures, fittings and appliances have not been tested and therefore no guarantee can be given that they are in working order. The internal photographs used in these particulars are reproduced for general information and it cannot be inferred that any item is included in the sale.
Private Entrance - 2.44m x 1.52m (8'34 x 5'20) - With a wooden and glazed front door leading to a welcoming hallway with an Oak effect floor.
Cloak Room - Comprising a concealed unit WC, half pedestal washbasin, heated towel rail, Oak effect flooring and part tiling to the walls. Generous shelved cupboard with a sliding door.
Dining Kitchen - 4.27m x 3.66m (14'77 x 12'27) - A range of shaker style wall and base units with coordinating work tops and tiling to the splash areas. Stainless steel double sink with a mixer tap over, four ring gas hob with a stainless steel extractor hood, eye level oven and separate grill, full sized fridge, fridge/freezer and dishwasher. Cupboard housing the boiler. A window to the rear and to the side elevation.
Sitting Room - 5.18m x 4.88m (17'85 x 16'93) - Having a wooden fireplace surround with marble inset and hearth, living flame gas fire, two windows to the side elevation and one window to the front elevation.
Landing - A window to the side elevation and stairs leading to the lower ground floor.
Inner Vestibule - 3.66m x 3.89m (12'85 x 12'9) - With a door and window to the side elevation. This space works well as a potential study area. A cupboard currently housing a dryer, plumbing for a washing machine, under-stairs cupboard and a further shelved built in cupboard.
Bedroom - 4.27m x 3.66m (14'83 x 12'75) - A spacious double room with a window to the side elevation, a range of fitted furniture including wardrobes, over bed cupboards, bedside cabinets and a dressing table.
Ensuite Bathroom - 2.13m x 1.83m (7'64 x 6'27) - With a walk in shower cubicle, wall hung WC, pedestal wash basin, bath with a tiled side panel, heated towel rail, part tiled walls, laminate flooring, spotlights and an extractor fan.
Bedroom - 4.27m x 3.05m (14'73 x 10'18) - With a window to the rear elevation, a full wall of fitted slider wardrobes, over bed cupboards and bed side cabinet.
Ensuite Shower Room - A double walk in shower, pedestal washbasin, concealed unit WC, heated towel rail, part tiled walls, laminate flooring and spotlights.
Tenure - Leasehold.
The service charge is currently £135 per month.
Unfortunately the building does not allow pets.
The managing agent is the Green partnership.
Ilkley - Voted The Sunday Times Best Place to Live in the UK 2022, Ilkley is renowned for its top schools, interesting independent shops and restaurants, its spectacular scenery and convenient rail links. Sports clubs offer excellent opportunities for young people and an energetic community spirit is at the heart of the town's high repute. Situated within the heart of the Wharfe Valley, surrounded by the famous Moors to the south and the River Wharfe to the north, Ilkley offers stunning natural beauty whilst still being a convenient base for the Leeds/Bradford/London commuter.
Council Tax - City of Bradford Metropolitan District Council Tax Band C.
Money Laundering, Terrorist Financing And Transfer - Money Laundering Regulations (Introduced June 2017). To enable us to comply with the expanded Money Laundering Regulations we are required to obtain identification from prospective buyers once a price and terms have been agreed on a purchase. Please note the property will not be marked as sold subject to contract until the appropriate identification has been provided.
Please Note - The extent of the property and its boundaries are subject to verification by inspection of the title deeds. The measurements in these particulars are approximate and have been provided for guidance purposes only. The fixtures, fittings and appliances have not been tested and therefore no guarantee can be given that they are in working order. The internal photographs used in these particulars are reproduced for general information and it cannot be inferred that any item is included in the sale.
Interested in this property?
Council tax
First listed
3 weeks agoEnergy Performance Certificate
Grove Road, Ilkley LS29
Marketed by
Tranmer White - Ilkley 139 Bolling Road Ilkley, Yorkshire LS29 8PNPlacebuzz mortgage repayment calculator
Monthly repayment
The Est. Mortgage is for a 25 years repayment mortgage based on a 10% deposit and a 5.5% annual interest. It is only intended as a guide. Make sure you obtain accurate figures from your lender before committing to any mortgage. Your home may be repossessed if you do not keep up repayments on a mortgage.
Grove Road, Ilkley LS29 - Streetview
DISCLAIMER: Property descriptions and related information displayed on this page are marketing materials provided by Tranmer White - Ilkley. Placebuzz does not warrant or accept any responsibility for the accuracy or completeness of the property descriptions or related information provided here and they do not constitute property particulars. Please contact Tranmer White - Ilkley for full details and further information.





