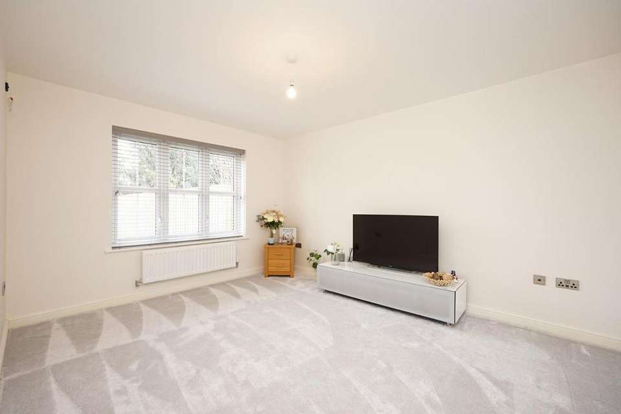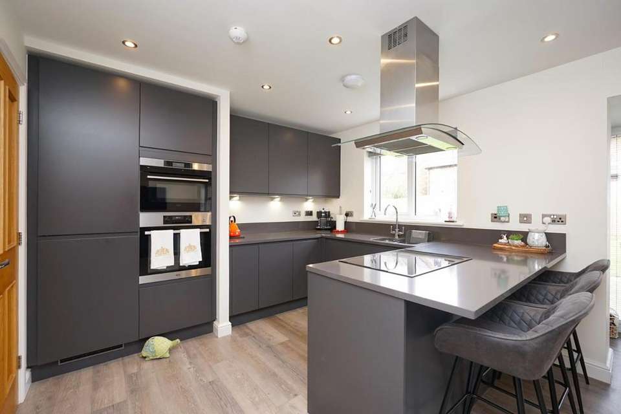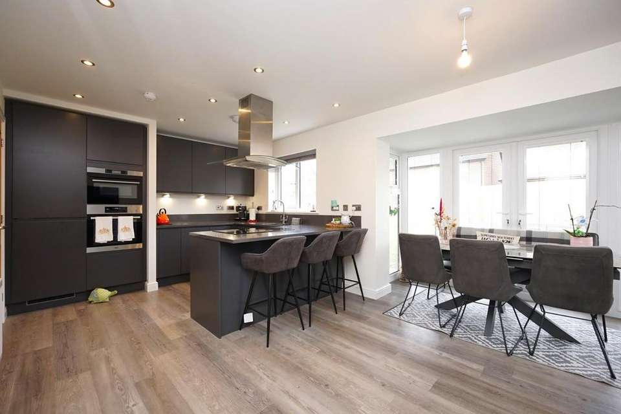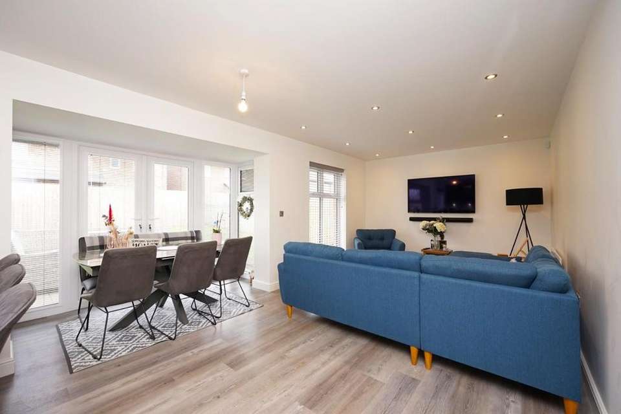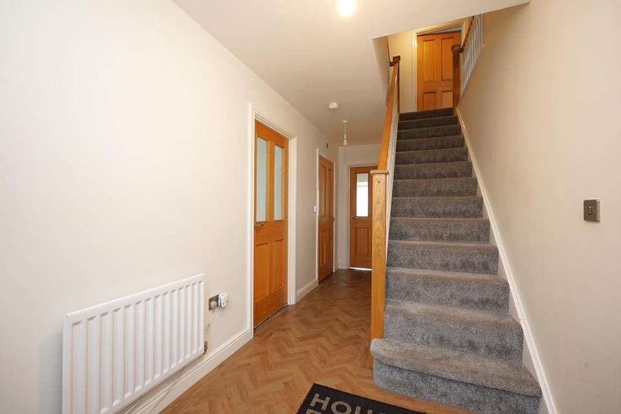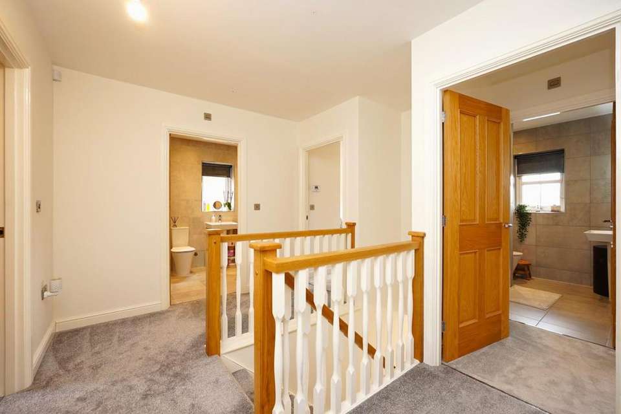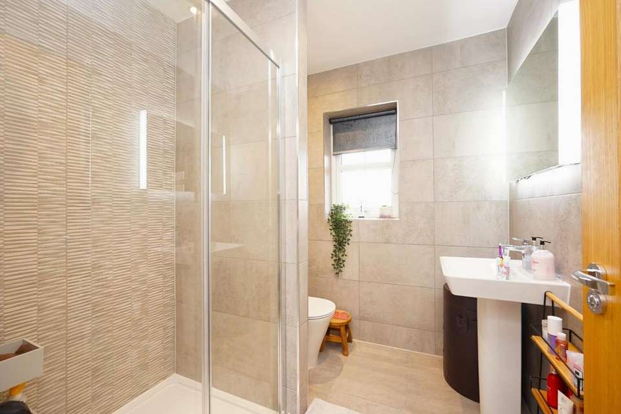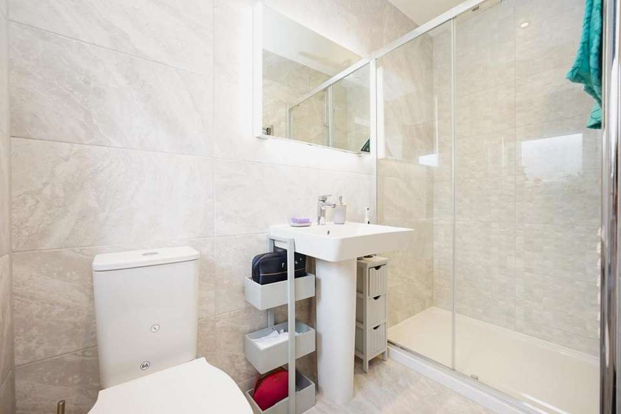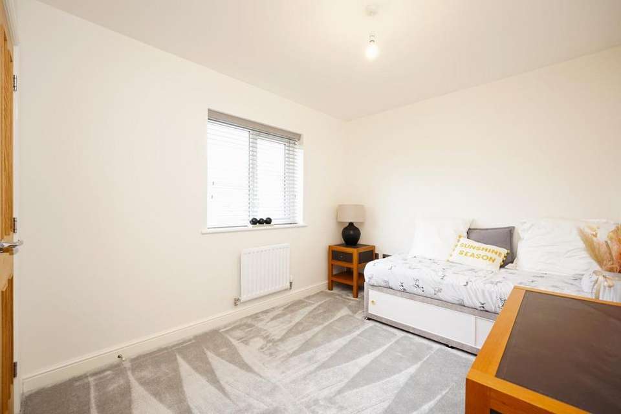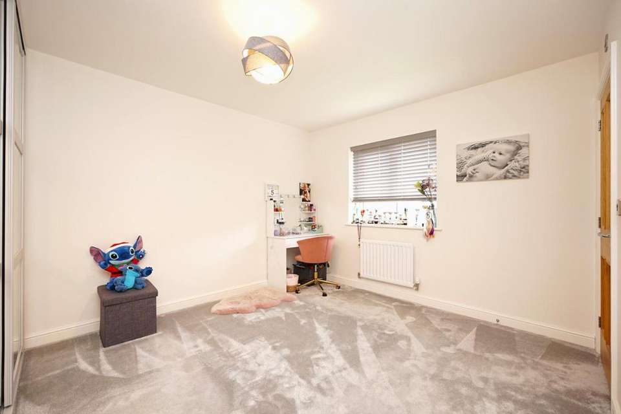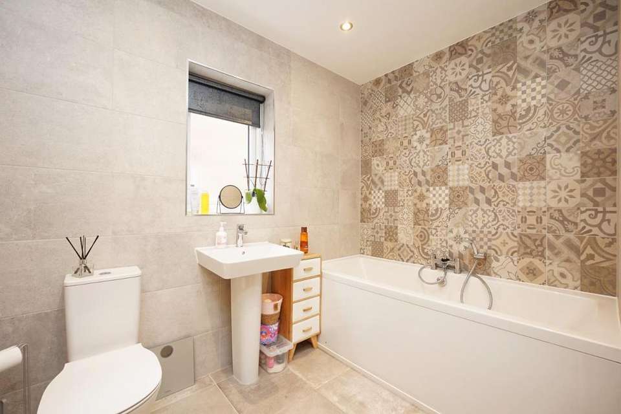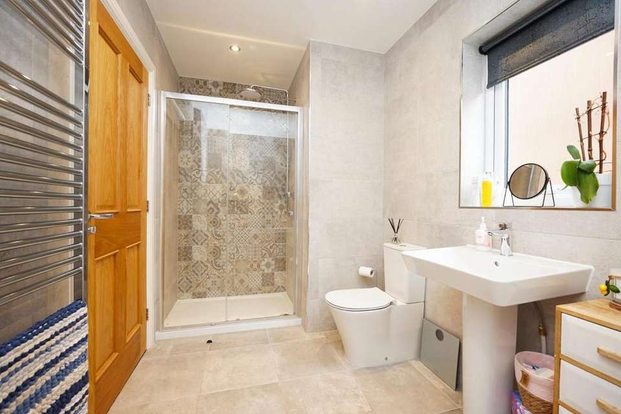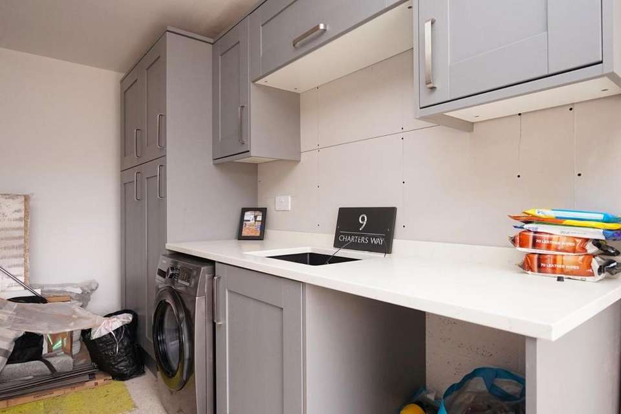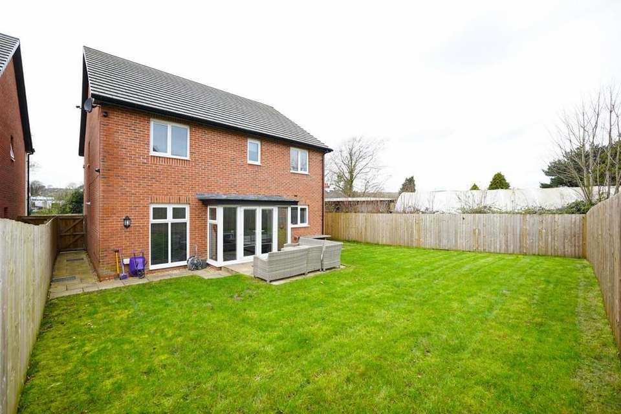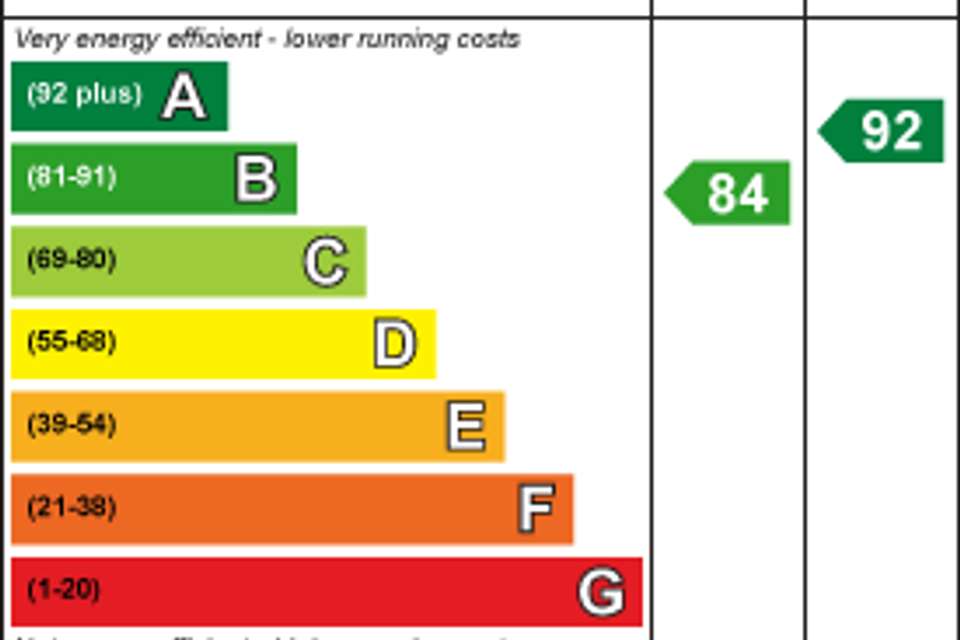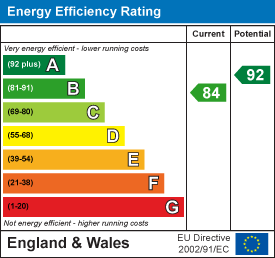4 bedroom detached house for sale
Charters Way, Ulverstondetached house
bedrooms
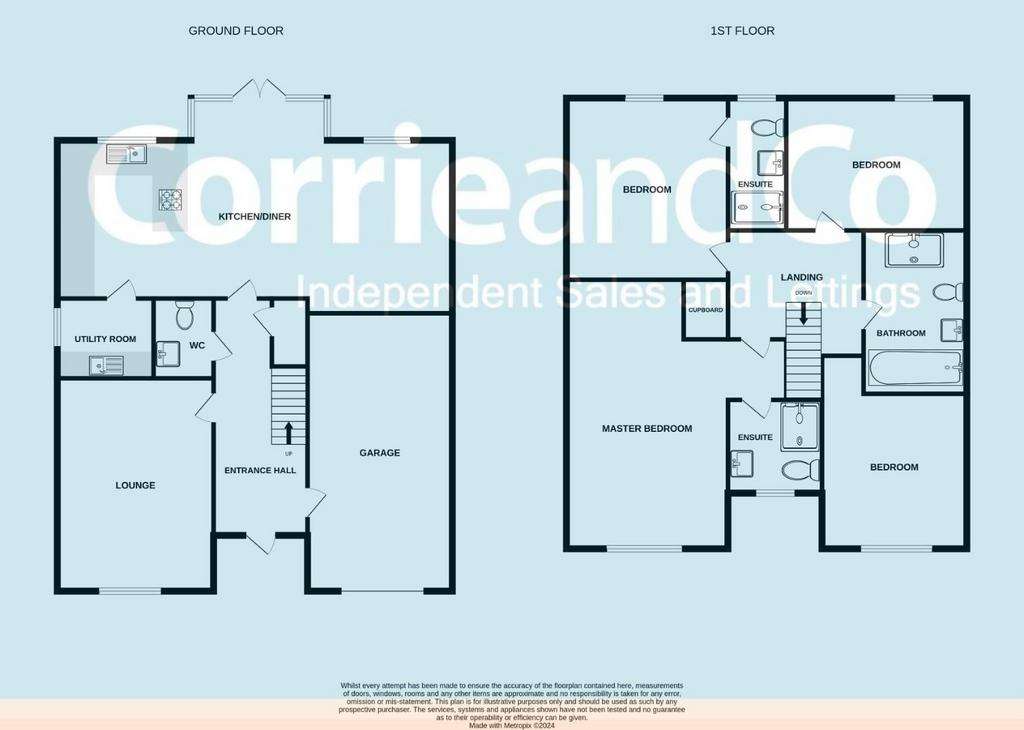
Property photos

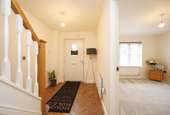


+22
Property description
Nestled in the charming town of Ulverston, this recently constructed detached family home epitomises modern luxury with its high specification. Boasting sleek lines and a tastefully curated interior, this residence offers the pinnacle of comfort and style for families. Situated in a prime location, it provides convenient access to all amenities, ensuring that daily necessities are just moments away. Whether it's shopping, dining, or recreational activities, residents will find everything they need within easy reach, making this home the epitome of both convenience and sophistication in the heart of Ulverston.
As you approach this stunning property, you're greeted by a spacious driveway offering off-road parking for multiple cars, ensuring convenience for residents and guests alike. Stepping through the front door, you enter a welcoming hallway adorned with modern herringbone-style flooring, guiding you seamlessly towards the heart of the home. To your left, the lounge beckons with its soft grey carpets and a double-glazed window overlooking the front elevation, bathing the room in natural light. Continuing onward, the expansive kitchen diner/family room awaits, boasting slate grey handleless base and wall units complemented by integrated appliances. A bay window and garden doors beckon you to the outdoor oasis, where wooden-style flooring continues, flooding the space with light. Adjacent, a utility room offers practicality with a sink and a convenient wine fridge, while a ground floor cloakroom adds further convenience. Ascending the stairs to the second floor, you discover the luxurious master bedroom, complete with a ensuite adorned with floor-to-ceiling tiling and a spacious shower. Bedroom two also enjoys the luxury of an ensuite, while two additional bedrooms and a four-piece family bathroom provide ample accommodation. Outside, the garden beckons with a patio area for al fresco dining and a generous lawned area for outdoor activities. A garage with an up-and-over door, complete with electrics and base and wall units, sink and plumbing for a washing machine, offers additional storage and utility space, making this home the epitome of modern comfort and convenience.
Reception - 3.36 x 4.19 (11'0" x 13'8" ) -
Kitchen Diner - 8.65 x 3.28 min x 4.49 max (28'4" x 10'9" min x 1 -
Utility - 1.72 x 1.79 (5'7" x 5'10") -
Downstairs Wc - 1.52 x 1.80 (4'11" x 5'10" ) -
Master Bedroom - 3.30 x 5.54 max (10'9" x 18'2" max ) -
Ensuite - 2.18 x 1.80 (7'1" x 5'10") -
Bedroom Two - 3.28 x 3.91 (10'9" x 12'9" ) -
Ensuite - 1.17 x 2.69 (3'10" x 8'9" ) -
Bedroom Three - 2.69 x 3.98 max (8'9" x 13'0" max ) -
Bathroom - 3.52 x 1.77 (11'6" x 5'9") -
Bedroom Four - 3.08 x 3.05 (10'1" x 10'0" ) -
As you approach this stunning property, you're greeted by a spacious driveway offering off-road parking for multiple cars, ensuring convenience for residents and guests alike. Stepping through the front door, you enter a welcoming hallway adorned with modern herringbone-style flooring, guiding you seamlessly towards the heart of the home. To your left, the lounge beckons with its soft grey carpets and a double-glazed window overlooking the front elevation, bathing the room in natural light. Continuing onward, the expansive kitchen diner/family room awaits, boasting slate grey handleless base and wall units complemented by integrated appliances. A bay window and garden doors beckon you to the outdoor oasis, where wooden-style flooring continues, flooding the space with light. Adjacent, a utility room offers practicality with a sink and a convenient wine fridge, while a ground floor cloakroom adds further convenience. Ascending the stairs to the second floor, you discover the luxurious master bedroom, complete with a ensuite adorned with floor-to-ceiling tiling and a spacious shower. Bedroom two also enjoys the luxury of an ensuite, while two additional bedrooms and a four-piece family bathroom provide ample accommodation. Outside, the garden beckons with a patio area for al fresco dining and a generous lawned area for outdoor activities. A garage with an up-and-over door, complete with electrics and base and wall units, sink and plumbing for a washing machine, offers additional storage and utility space, making this home the epitome of modern comfort and convenience.
Reception - 3.36 x 4.19 (11'0" x 13'8" ) -
Kitchen Diner - 8.65 x 3.28 min x 4.49 max (28'4" x 10'9" min x 1 -
Utility - 1.72 x 1.79 (5'7" x 5'10") -
Downstairs Wc - 1.52 x 1.80 (4'11" x 5'10" ) -
Master Bedroom - 3.30 x 5.54 max (10'9" x 18'2" max ) -
Ensuite - 2.18 x 1.80 (7'1" x 5'10") -
Bedroom Two - 3.28 x 3.91 (10'9" x 12'9" ) -
Ensuite - 1.17 x 2.69 (3'10" x 8'9" ) -
Bedroom Three - 2.69 x 3.98 max (8'9" x 13'0" max ) -
Bathroom - 3.52 x 1.77 (11'6" x 5'9") -
Bedroom Four - 3.08 x 3.05 (10'1" x 10'0" ) -
Council tax
First listed
3 weeks agoEnergy Performance Certificate
Charters Way, Ulverston
Placebuzz mortgage repayment calculator
Monthly repayment
The Est. Mortgage is for a 25 years repayment mortgage based on a 10% deposit and a 5.5% annual interest. It is only intended as a guide. Make sure you obtain accurate figures from your lender before committing to any mortgage. Your home may be repossessed if you do not keep up repayments on a mortgage.
Charters Way, Ulverston - Streetview
DISCLAIMER: Property descriptions and related information displayed on this page are marketing materials provided by Corrie & Co - Ulverston. Placebuzz does not warrant or accept any responsibility for the accuracy or completeness of the property descriptions or related information provided here and they do not constitute property particulars. Please contact Corrie & Co - Ulverston for full details and further information.



