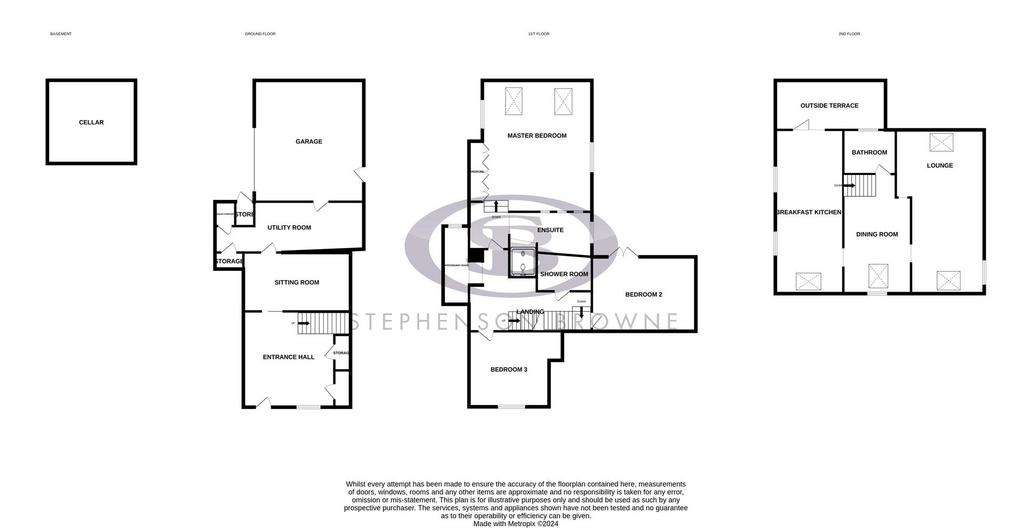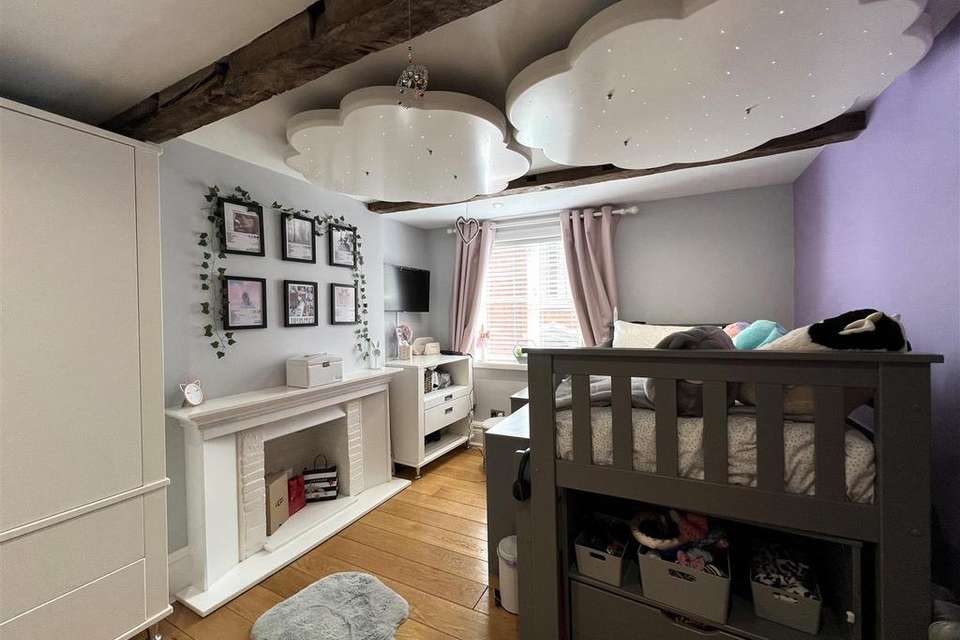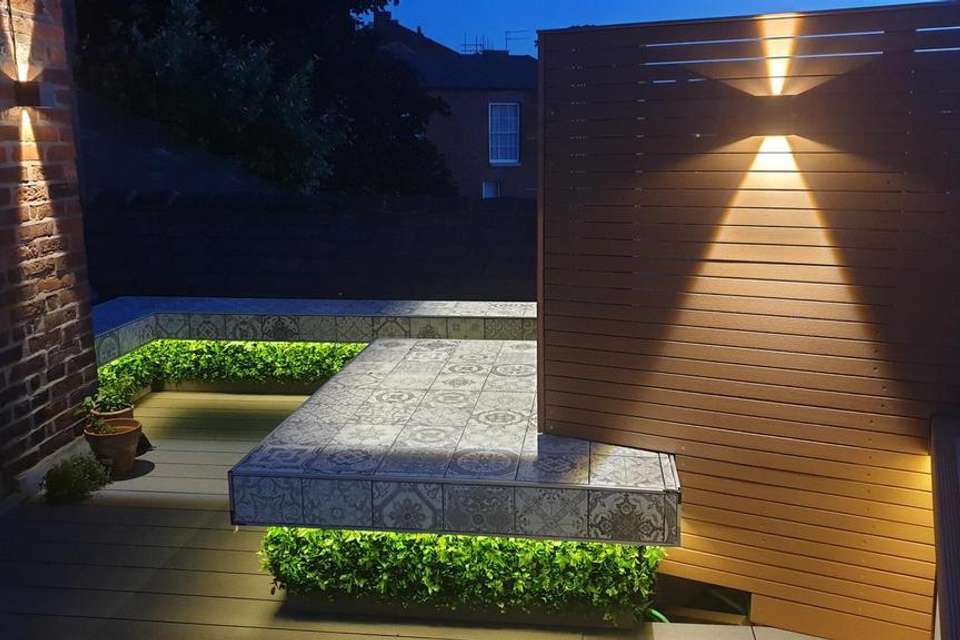3 bedroom terraced house for sale
Chapel Street, Congletonterraced house
bedrooms

Property photos




+27
Property description
This exquisite grade II listed 17th century residence is situated in the heart of one of the oldest parts of Congleton Town Centre, retaining many of its original period features, it offers spacious accommodation throughout expanding over three floors and internally has been beautifully upgraded with a modern twist by the current owners making this a show stopping home!
Coming into the property you are firstly welcomed into the entrance hall complemented with the original stone flooring, storage cupboard and stair access to the first floor, from here is the downstairs sitting room fitted with a self-closing wooden door, a great space to have as a games room or a study, further on is the utility room with space and plumbing available for a washer and dryer with two storage cupboards and integral access into the garage.
To the first floor is the grand master bedroom which enjoys fitted wardrobes and its own en suite, two further bedrooms the second having access out onto its own balcony with views to enjoy and stair access down onto the rear patio garden area. There is also a shower room and large landing, part of which the current owners have transformed into their own little Rabbit living area which can also be a perfect space to use as an office.
Bringing us onto the second floor, with original wooden beams throughout, there is a bright and spacious living room area, separate dining room, main bathroom and breakfast kitchen which opens out onto the outdoor roof terrace providing unmatched views of the town hall and the rooftops of Congleton, a wonderful space to enjoy in the upcoming summer months.
Externally to the rear of the property is access into the integral double garage, with a parking space available externally and one within the garage. There is also gate access onto the rear patio area, perfect to sit out and enjoy the mature greenery surround.
We highly recommend an early viewing on this spectacular property to appreciate all it has to offer!
Locally - With such a fantastic location you will have access to many different amenities right on your doorstep including many different bars, restaurants, lovely little shops, cosy cafes, supermarkets and much more, accessible to transport links with the bus station right in the town centre, Congleton train station only a 5 minute drive away and easy access to the new bypass with direct routes through to Manchester / Macclesfield and the M6. There are a few good primary and secondary schools within the area to choose from the closet being Marfield's and Daven primary school.
Ground Floor -
Entrance Hallway - 4.99 x 2.48 (16'4" x 8'1") - Providing access through to all ground floor accommodation and stair access with motion censored stair lighting to first floor accommodation comprising two built in cupboards, original tiled flooring, single glazed wooden window, ceiling spotlights, cast iron central heating radiator, access is available into the cellar by lifting up the flooring at the bottom of the stairs and only expands to the width and length of the hall.
Sitting Room - 2.37 x 1.84 (7'9" x 6'0") - A great space to have as a sitting room, gaming room or study, you enter the room through an automatic self closing wooden door with two frosted glass panels to either side, the room itself features ceiling spotlights, maximising the space by adding a built in TV wall cabinet and built in storage shelf underneath, Amtico flooring, under floor heating, power points, direct access into the Utility room.
Utility - 5.71 x 2.35 max (irregular shaped room) (18'8" x 7 - High gloss fitted wall and base units with wood effect work surface over, inset sink with single drainer and mixer tap, space and plumbing available for a washer, dryer and fridge or freezer, tiled splashback, tiled flooring, ceiling spotlights, two storage cupboards, central heating radiator, access into the integral garage.
Integral Garage - 6.18m x 5.59m (20'3" x 18'4") - Electric shutter garage door, additional external door that leads out onto the rear garden, electric and power and storage space.
First Floor -
Landing - Providing access through to all first floor accommodation and stair access with motion censored stair lighting to Second floor accommodation, Amtico flooring, ceiling spotlights, cast iron central heating radiator, wooden double glazed window to the rear elevation, power points. Part of the landing has been transformed into a Rabbit Hut Sanctuary, this part of the landing has network points and power, previously it has been used as an at home office/study space which can be easily transformed back to that.
Master Bedroom - 5.77 x 3.59 (18'11" x 11'9") - Two UPVC Velux windows, single glazed wooden bay window, double glazed wooden bay window to the rear, carpet flooring, ceiling light fitting, ceiling spotlights, two central heating radiators, two built in wardrobes, media wall unit with built in shelf, ample power points, providing open access into the en suite.
En Suite - 3.03 x 1.70 max (irregular shaped room) (9'11" x - Wooden double glazed window, low level WC, hand wash basin with mixer tap, walk in mixer shower with tiled splashback, glass screen shower door and removable shower head, tiled walls throughout, tiled flooring, ceiling spotlights, wall mounted heated towel rail, three frosted glass panels partitioning the en suite from master bedroom.
Bedroom Two - 3.81 x 2.82 (12'5" x 9'3") - UPVC double glazed French Doors out onto the balcony with steps leading down to the rear garden, carpet flooring, ceiling spotlights, built in led strip lights, modern central heating radiator, ample power points.
Bedroom Three - 3.59 x 3.06 max (11'9" x 10'0" max) - Single glazed window to the front elevation, Oak flooring, fireplace feature, cast iron radiator, original exposed beams, ample power points.
Shower Room - 2.06 x 0.72 (6'9" x 2'4") - Low level WC, hand wash basin with mixer tap, walk in shower with glass screen shower door, tiled splashback and shower head, ceiling spotlights, Amtico flooring.
Second Floor -
Lounge - 6.72 x 3.70 (22'0" x 12'1") - Two wooden Velux windows, two wooden double glazed windows, original exposed beams, carpet flooring, ceiling light fitting, bricked chimney breast feature, two central heating radiators, ample power points.
Dining Room - 3.58 x 2.89 (11'8" x 9'5") - Wooden Velux window to the front elevation, original circular single glazed window, original exposed beams, Karndean flooring, ceiling light fitting, central heating radiator, loft access, stairs down to the first floor accommodation, power points.
Breakfast Kitchen - 6.77 x 2.54 (22'2" x 8'3") - Contemporary kitchen comprising high gloss wall and base units with granite effect work surface over, added wooden breakfast bar, built in oven, worktop protector rods, five ring gas hob with extractor over, space for fridge, freezer and dishwasher, inset sink with double drainer and pull out spray tap, tiled kitchen splashback, Karndean flooring, ceiling spotlights, original exposed beams, UPVC double glazed skylight to the front elevation, two UPVC double glazed windows to the side elevation, central heating radiator, bifold doors out onto the terrace area, ample power points, loft access.
Bathroom - 2.3 x 1.56 (7'6" x 5'1") - Wooden double glazed frosted screen window to the rear elevation, tiled flooring, low level WC, built in hand wash basin with mixer tap, low level bath with mixer tap and removable shower head, tiled walls throughout, original exposed beams, wall mounted heated towel rail, built in LED strip lights.
Externally - Externally the property benefits a beautiful outdoor roof terrace with space to fit outdoor furniture perfect to enjoy in the upcoming summer months, off the second bedroom you will find a balcony terrace area with spiral steps leading down onto the rear patio garden which is filled with mature greenery and flowers. In addition there is a large integral garage on the rear of the property with parking and storage available with an additional parking space outside the garage door which can be accessed down the left hand side of the property, there is also gate access onto the rear yard.
Tenure - We understand from the vendor that the property is freehold. We would however recommend that your solicitor check the tenure prior to exchange of contracts.
Need To Sell? - For a FREE valuation please call or e-mail and we will be happy to assist.
Coming into the property you are firstly welcomed into the entrance hall complemented with the original stone flooring, storage cupboard and stair access to the first floor, from here is the downstairs sitting room fitted with a self-closing wooden door, a great space to have as a games room or a study, further on is the utility room with space and plumbing available for a washer and dryer with two storage cupboards and integral access into the garage.
To the first floor is the grand master bedroom which enjoys fitted wardrobes and its own en suite, two further bedrooms the second having access out onto its own balcony with views to enjoy and stair access down onto the rear patio garden area. There is also a shower room and large landing, part of which the current owners have transformed into their own little Rabbit living area which can also be a perfect space to use as an office.
Bringing us onto the second floor, with original wooden beams throughout, there is a bright and spacious living room area, separate dining room, main bathroom and breakfast kitchen which opens out onto the outdoor roof terrace providing unmatched views of the town hall and the rooftops of Congleton, a wonderful space to enjoy in the upcoming summer months.
Externally to the rear of the property is access into the integral double garage, with a parking space available externally and one within the garage. There is also gate access onto the rear patio area, perfect to sit out and enjoy the mature greenery surround.
We highly recommend an early viewing on this spectacular property to appreciate all it has to offer!
Locally - With such a fantastic location you will have access to many different amenities right on your doorstep including many different bars, restaurants, lovely little shops, cosy cafes, supermarkets and much more, accessible to transport links with the bus station right in the town centre, Congleton train station only a 5 minute drive away and easy access to the new bypass with direct routes through to Manchester / Macclesfield and the M6. There are a few good primary and secondary schools within the area to choose from the closet being Marfield's and Daven primary school.
Ground Floor -
Entrance Hallway - 4.99 x 2.48 (16'4" x 8'1") - Providing access through to all ground floor accommodation and stair access with motion censored stair lighting to first floor accommodation comprising two built in cupboards, original tiled flooring, single glazed wooden window, ceiling spotlights, cast iron central heating radiator, access is available into the cellar by lifting up the flooring at the bottom of the stairs and only expands to the width and length of the hall.
Sitting Room - 2.37 x 1.84 (7'9" x 6'0") - A great space to have as a sitting room, gaming room or study, you enter the room through an automatic self closing wooden door with two frosted glass panels to either side, the room itself features ceiling spotlights, maximising the space by adding a built in TV wall cabinet and built in storage shelf underneath, Amtico flooring, under floor heating, power points, direct access into the Utility room.
Utility - 5.71 x 2.35 max (irregular shaped room) (18'8" x 7 - High gloss fitted wall and base units with wood effect work surface over, inset sink with single drainer and mixer tap, space and plumbing available for a washer, dryer and fridge or freezer, tiled splashback, tiled flooring, ceiling spotlights, two storage cupboards, central heating radiator, access into the integral garage.
Integral Garage - 6.18m x 5.59m (20'3" x 18'4") - Electric shutter garage door, additional external door that leads out onto the rear garden, electric and power and storage space.
First Floor -
Landing - Providing access through to all first floor accommodation and stair access with motion censored stair lighting to Second floor accommodation, Amtico flooring, ceiling spotlights, cast iron central heating radiator, wooden double glazed window to the rear elevation, power points. Part of the landing has been transformed into a Rabbit Hut Sanctuary, this part of the landing has network points and power, previously it has been used as an at home office/study space which can be easily transformed back to that.
Master Bedroom - 5.77 x 3.59 (18'11" x 11'9") - Two UPVC Velux windows, single glazed wooden bay window, double glazed wooden bay window to the rear, carpet flooring, ceiling light fitting, ceiling spotlights, two central heating radiators, two built in wardrobes, media wall unit with built in shelf, ample power points, providing open access into the en suite.
En Suite - 3.03 x 1.70 max (irregular shaped room) (9'11" x - Wooden double glazed window, low level WC, hand wash basin with mixer tap, walk in mixer shower with tiled splashback, glass screen shower door and removable shower head, tiled walls throughout, tiled flooring, ceiling spotlights, wall mounted heated towel rail, three frosted glass panels partitioning the en suite from master bedroom.
Bedroom Two - 3.81 x 2.82 (12'5" x 9'3") - UPVC double glazed French Doors out onto the balcony with steps leading down to the rear garden, carpet flooring, ceiling spotlights, built in led strip lights, modern central heating radiator, ample power points.
Bedroom Three - 3.59 x 3.06 max (11'9" x 10'0" max) - Single glazed window to the front elevation, Oak flooring, fireplace feature, cast iron radiator, original exposed beams, ample power points.
Shower Room - 2.06 x 0.72 (6'9" x 2'4") - Low level WC, hand wash basin with mixer tap, walk in shower with glass screen shower door, tiled splashback and shower head, ceiling spotlights, Amtico flooring.
Second Floor -
Lounge - 6.72 x 3.70 (22'0" x 12'1") - Two wooden Velux windows, two wooden double glazed windows, original exposed beams, carpet flooring, ceiling light fitting, bricked chimney breast feature, two central heating radiators, ample power points.
Dining Room - 3.58 x 2.89 (11'8" x 9'5") - Wooden Velux window to the front elevation, original circular single glazed window, original exposed beams, Karndean flooring, ceiling light fitting, central heating radiator, loft access, stairs down to the first floor accommodation, power points.
Breakfast Kitchen - 6.77 x 2.54 (22'2" x 8'3") - Contemporary kitchen comprising high gloss wall and base units with granite effect work surface over, added wooden breakfast bar, built in oven, worktop protector rods, five ring gas hob with extractor over, space for fridge, freezer and dishwasher, inset sink with double drainer and pull out spray tap, tiled kitchen splashback, Karndean flooring, ceiling spotlights, original exposed beams, UPVC double glazed skylight to the front elevation, two UPVC double glazed windows to the side elevation, central heating radiator, bifold doors out onto the terrace area, ample power points, loft access.
Bathroom - 2.3 x 1.56 (7'6" x 5'1") - Wooden double glazed frosted screen window to the rear elevation, tiled flooring, low level WC, built in hand wash basin with mixer tap, low level bath with mixer tap and removable shower head, tiled walls throughout, original exposed beams, wall mounted heated towel rail, built in LED strip lights.
Externally - Externally the property benefits a beautiful outdoor roof terrace with space to fit outdoor furniture perfect to enjoy in the upcoming summer months, off the second bedroom you will find a balcony terrace area with spiral steps leading down onto the rear patio garden which is filled with mature greenery and flowers. In addition there is a large integral garage on the rear of the property with parking and storage available with an additional parking space outside the garage door which can be accessed down the left hand side of the property, there is also gate access onto the rear yard.
Tenure - We understand from the vendor that the property is freehold. We would however recommend that your solicitor check the tenure prior to exchange of contracts.
Need To Sell? - For a FREE valuation please call or e-mail and we will be happy to assist.
Council tax
First listed
Last weekChapel Street, Congleton
Placebuzz mortgage repayment calculator
Monthly repayment
The Est. Mortgage is for a 25 years repayment mortgage based on a 10% deposit and a 5.5% annual interest. It is only intended as a guide. Make sure you obtain accurate figures from your lender before committing to any mortgage. Your home may be repossessed if you do not keep up repayments on a mortgage.
Chapel Street, Congleton - Streetview
DISCLAIMER: Property descriptions and related information displayed on this page are marketing materials provided by Stephenson Browne - Congleton. Placebuzz does not warrant or accept any responsibility for the accuracy or completeness of the property descriptions or related information provided here and they do not constitute property particulars. Please contact Stephenson Browne - Congleton for full details and further information.































