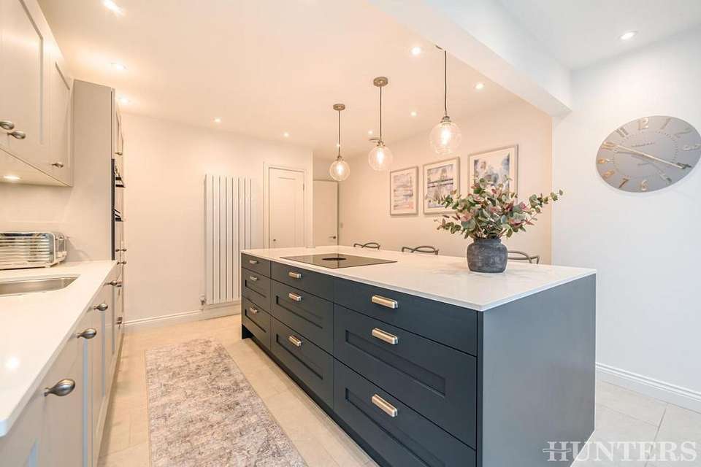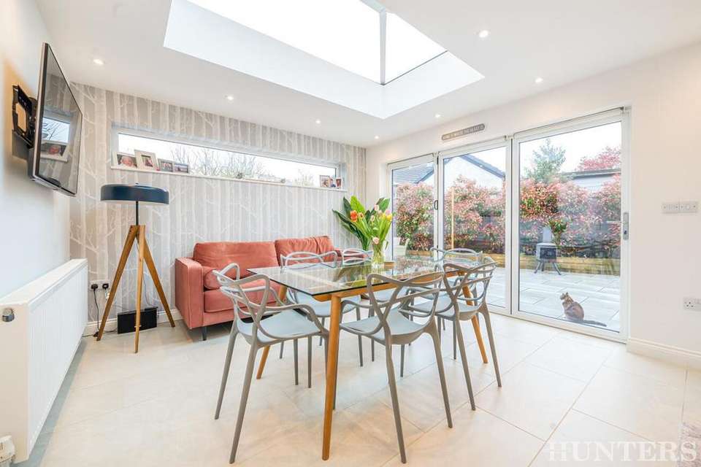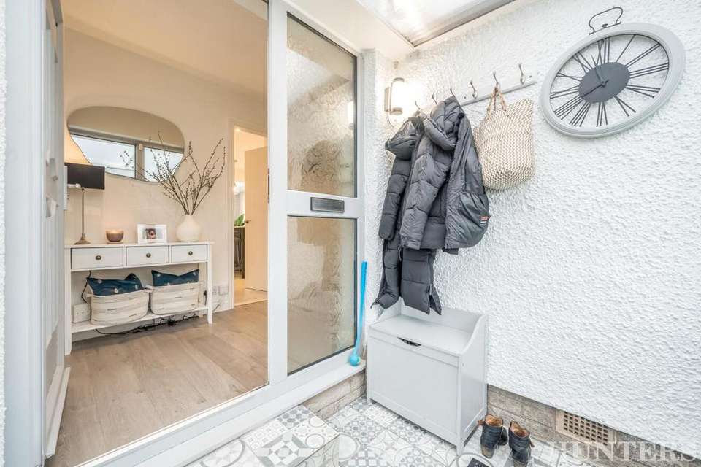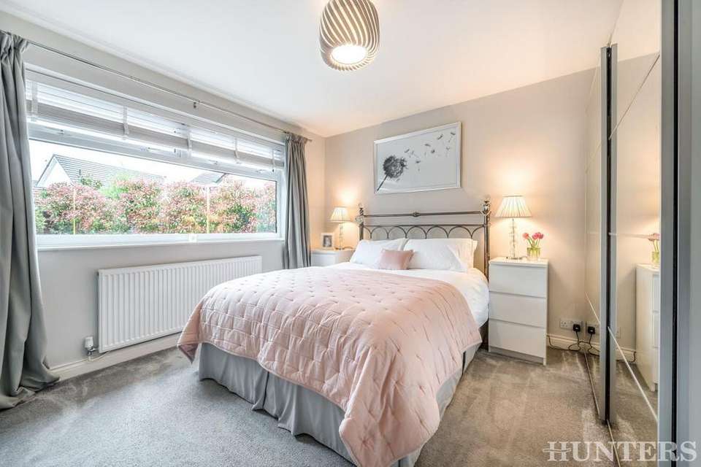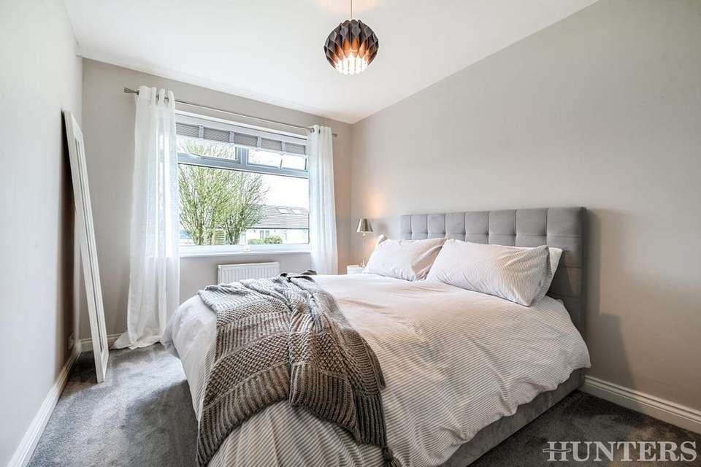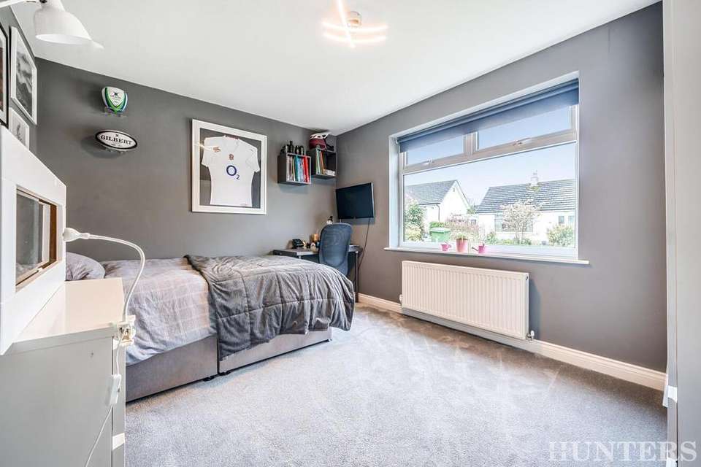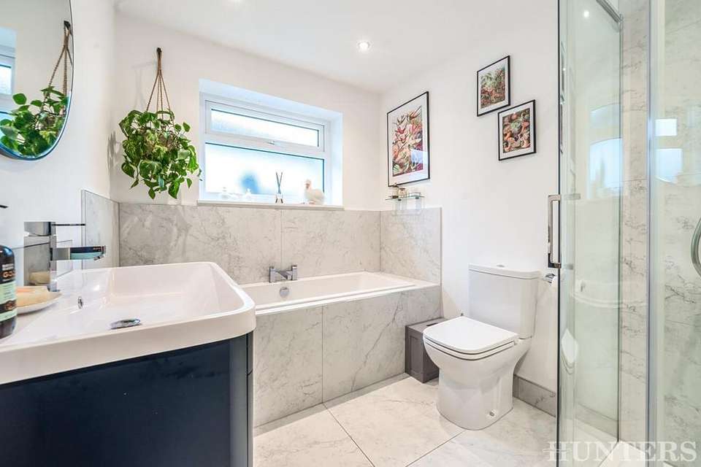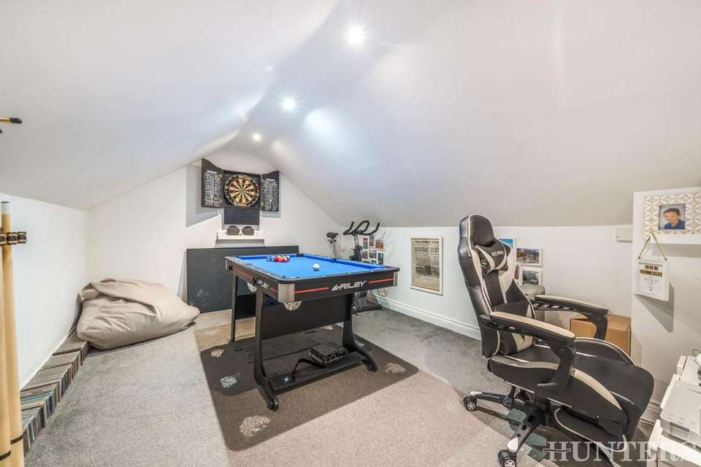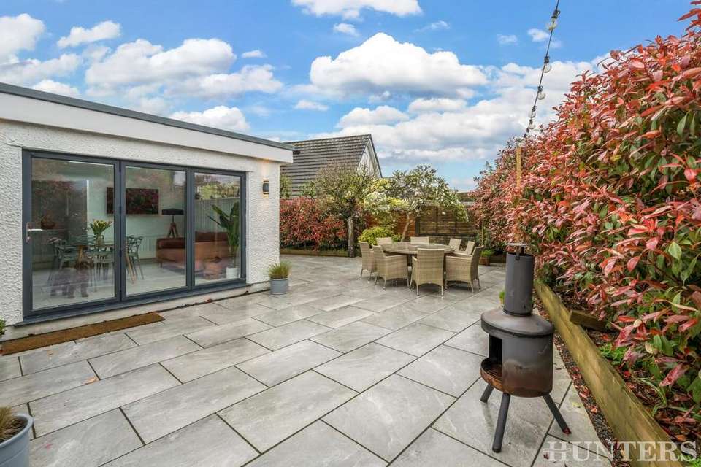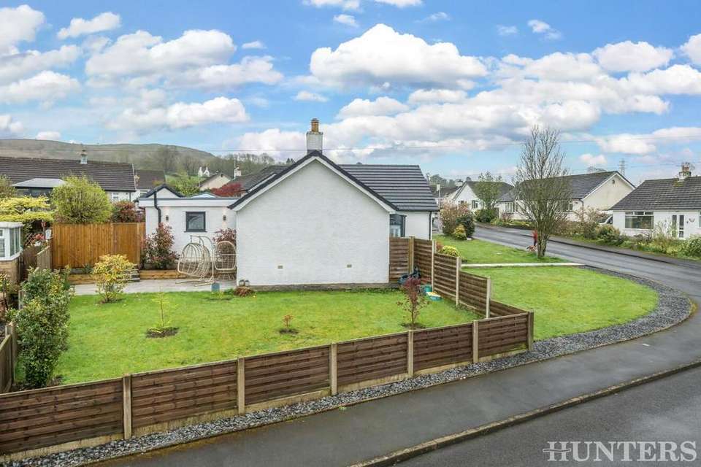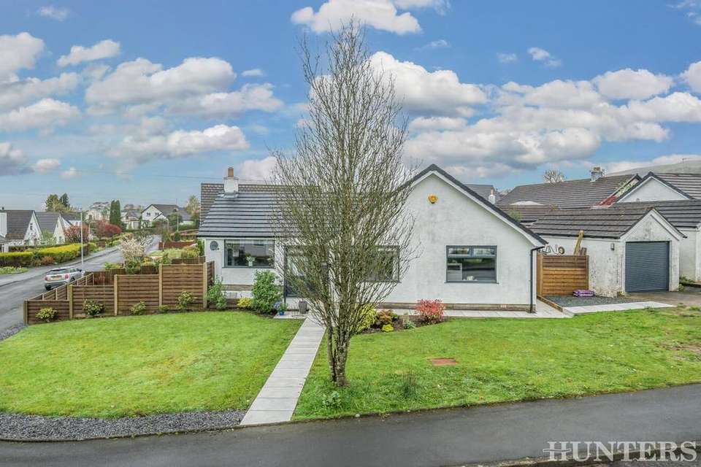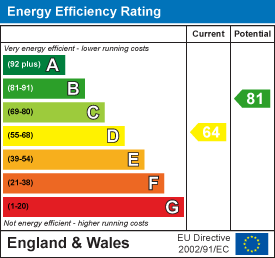3 bedroom detached bungalow for sale
Natland, Kendalbungalow
bedrooms
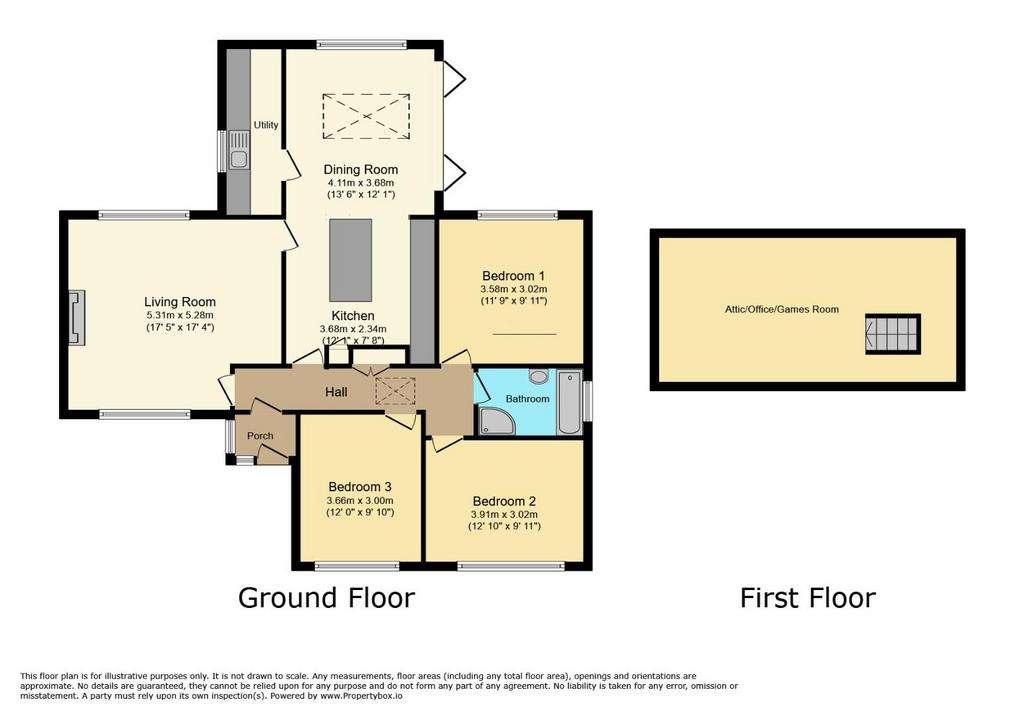
Property photos

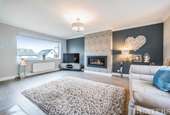
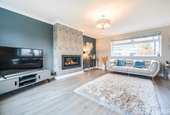
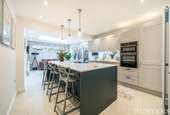
+17
Property description
Situated within a substantial corner plot within the highly sought after hamlet of Natland Kendal. Offered for sale is a immaculately presented bungalow that has been modernised, extended, styled and converted to create a luxurious family home. The space includes a central hallway with entrance porch, family living room with a gas flame inbuilt fire, ample space for furnishings with modern décor. The kitchen is "a show stopping space" with an impressive central island and extended dining area filled with light from the roof lantern and bi-folding doors, leading to the landscaped garden. Furthermore there is a high specification utility room, a pristine four piece family bathroom suite, three double bedrooms and a functional office /games room fitted into the attic space.
Outside the property there's a detached garage with driveway parking for two cars. The garden is generously sized and warps around the bungalow, is lawned to the front and side, with an additional enclosed low maintenance private garden to the rear, that is fully paved/landscaped and is accessed directly from the impressive kitchen dining room "offering families space to play and entertain".
Natland is a small village located 2 miles south of Kendal town. Within Natland there are many local walks, a highly regarded primary school, secondary schools close by and the M6 motorway is accessible within minutes.
Porch - Front access, Spanish style tiled flooring, space for coats and boots. White décor with a perspex roof.
Hallway - Generous central hallway with double inbuilt storage. Neutral decor, spot lighting and wood style flooring.
Living Room - 5.31m x 5.28m (17'5" x 17'4") - Modern and tasteful décor, wood-style flooring, gas flame raised inset fire within a decorative feature wallpapered chimney breast. Pendant lighting and dual aspect windows on either side of the room.
Kitchen - 3.68m x 2.34m (12'1" x 7'8") - High-end fitted Webb's painted grey units, quartz worktops with inset sink and mirrored splash-back. Inbuilt storage, Integrated fridge/freezer, dishwasher, grill and oven. Central island with quartz worktops, inset hob with extraction and above featured lighting. Porcelain tiled flooring flowing into the open aspect dining area and utility.
Dining Room - 3.68m x 4.11m (12'1" x 13'6") - Impressive open plan dining area from the kitchen, feature wall with high level window, porcelain tiled flooring and spot lighting. Bi-folding doors accessing the garden and a roof lantern adding light to the room.
Utility - 1.37m x 4.11m (4'6" x 13'6" ) - Flowing from the kitchen with soft grey fitted shaker units, stone effect worktops with upstand and inset sink. Side facing window, neutral décor with spot lighting. Plumbing for a washing machine and dryer.
Bedroom One - 3.02m x 3.58m (9'11" x 11'9") - Soft grey toned decor with matching grey carpets, large windows over looking the patio. Pendant lighting and space for wardrobes.
Bedroom Two - 3.02m x 3.66m (9'11" x 12'0") - Bedroom two of grey decor and matching carpets, large front garden facing windows pendant lighting and space for wardrobes.
Bedroom Three - 3.00m x 3.66m (9'10" x 12'0") - Soft grey toned décor with matching grey carpets, large windows over looking the front garden. Pendant lighting and space for wardrobes.
Family Bathroom - 3.02m x 3.91m (9'11" x 12'10") - Immaculately finished full bath and shower suite. Vanity sink unit and W.C. Obscured window, porcelain marble style partly tiled walls with fully tiled flooring. Neutral white décor above the tiling. Spot lighting and chrome towel rail with fitted extraction.
Attic - Office / Games Room - Accessed from the entrance hallway via a loft ladder. The room features white decor, grey carpets and spot lighting. A multi functional space currently used as an office and games room.
Garage - Detached garage with an electric remote control roller entry door.
Outside the property there's a detached garage with driveway parking for two cars. The garden is generously sized and warps around the bungalow, is lawned to the front and side, with an additional enclosed low maintenance private garden to the rear, that is fully paved/landscaped and is accessed directly from the impressive kitchen dining room "offering families space to play and entertain".
Natland is a small village located 2 miles south of Kendal town. Within Natland there are many local walks, a highly regarded primary school, secondary schools close by and the M6 motorway is accessible within minutes.
Porch - Front access, Spanish style tiled flooring, space for coats and boots. White décor with a perspex roof.
Hallway - Generous central hallway with double inbuilt storage. Neutral decor, spot lighting and wood style flooring.
Living Room - 5.31m x 5.28m (17'5" x 17'4") - Modern and tasteful décor, wood-style flooring, gas flame raised inset fire within a decorative feature wallpapered chimney breast. Pendant lighting and dual aspect windows on either side of the room.
Kitchen - 3.68m x 2.34m (12'1" x 7'8") - High-end fitted Webb's painted grey units, quartz worktops with inset sink and mirrored splash-back. Inbuilt storage, Integrated fridge/freezer, dishwasher, grill and oven. Central island with quartz worktops, inset hob with extraction and above featured lighting. Porcelain tiled flooring flowing into the open aspect dining area and utility.
Dining Room - 3.68m x 4.11m (12'1" x 13'6") - Impressive open plan dining area from the kitchen, feature wall with high level window, porcelain tiled flooring and spot lighting. Bi-folding doors accessing the garden and a roof lantern adding light to the room.
Utility - 1.37m x 4.11m (4'6" x 13'6" ) - Flowing from the kitchen with soft grey fitted shaker units, stone effect worktops with upstand and inset sink. Side facing window, neutral décor with spot lighting. Plumbing for a washing machine and dryer.
Bedroom One - 3.02m x 3.58m (9'11" x 11'9") - Soft grey toned decor with matching grey carpets, large windows over looking the patio. Pendant lighting and space for wardrobes.
Bedroom Two - 3.02m x 3.66m (9'11" x 12'0") - Bedroom two of grey decor and matching carpets, large front garden facing windows pendant lighting and space for wardrobes.
Bedroom Three - 3.00m x 3.66m (9'10" x 12'0") - Soft grey toned décor with matching grey carpets, large windows over looking the front garden. Pendant lighting and space for wardrobes.
Family Bathroom - 3.02m x 3.91m (9'11" x 12'10") - Immaculately finished full bath and shower suite. Vanity sink unit and W.C. Obscured window, porcelain marble style partly tiled walls with fully tiled flooring. Neutral white décor above the tiling. Spot lighting and chrome towel rail with fitted extraction.
Attic - Office / Games Room - Accessed from the entrance hallway via a loft ladder. The room features white decor, grey carpets and spot lighting. A multi functional space currently used as an office and games room.
Garage - Detached garage with an electric remote control roller entry door.
Interested in this property?
Council tax
First listed
Over a month agoEnergy Performance Certificate
Natland, Kendal
Marketed by
Hunters - Cumbria & South Lakes 86 Highgate Kendal LA9 4HECall agent on 01539 816399
Placebuzz mortgage repayment calculator
Monthly repayment
The Est. Mortgage is for a 25 years repayment mortgage based on a 10% deposit and a 5.5% annual interest. It is only intended as a guide. Make sure you obtain accurate figures from your lender before committing to any mortgage. Your home may be repossessed if you do not keep up repayments on a mortgage.
Natland, Kendal - Streetview
DISCLAIMER: Property descriptions and related information displayed on this page are marketing materials provided by Hunters - Cumbria & South Lakes. Placebuzz does not warrant or accept any responsibility for the accuracy or completeness of the property descriptions or related information provided here and they do not constitute property particulars. Please contact Hunters - Cumbria & South Lakes for full details and further information.





