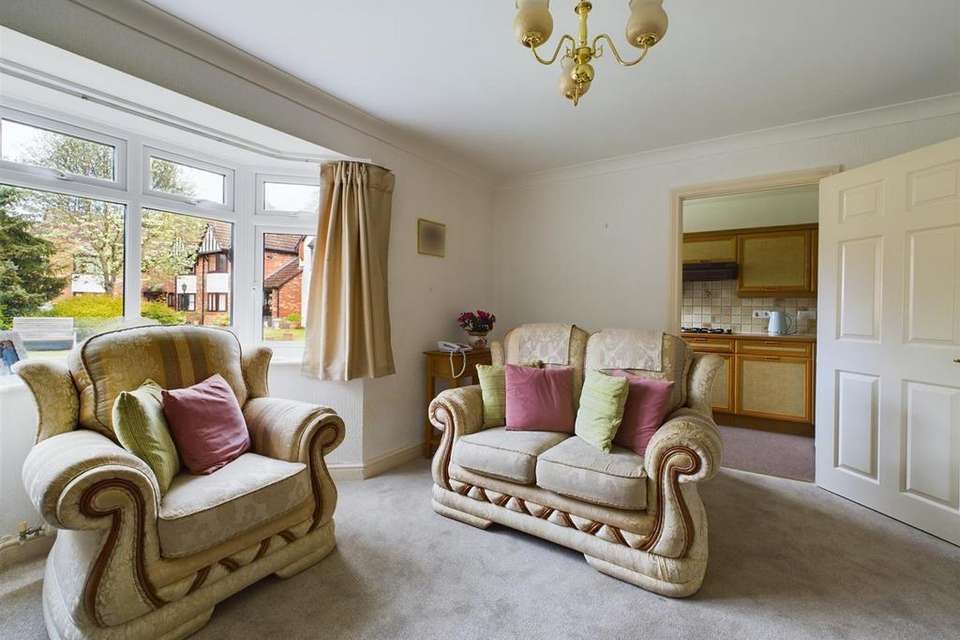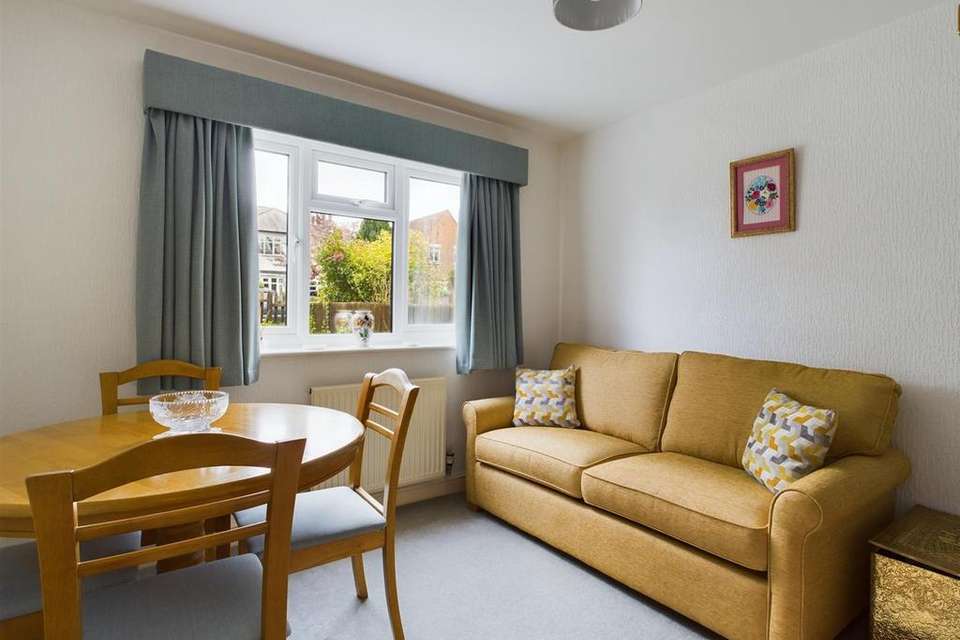£180,000
2 bedroom flat for sale
Bewdley, WorcestershireProperty description
A purpose built ground floor, two bedroom, retirement apartment situated in a pleasant and sought after over 55's development, within walking distance of the town centre and enjoying views of the Severn Valley Railway and the attractive communal gardens.
The Accommodation:
Accessed via a communal entrance hall with security intercom system, a door opens to the entrance hall for the flat.
Entrance Hall: Doors off to all rooms and two useful cupboards, one of which houses the central heating boiler, central heating radiator, coving to the ceiling, two ceiling light points and a wall mounted intercom unit.
Lounge: 13'9" (4.2) x 11'2" (3.4) max. 10'4" (3.15) min. Double glazed bay window to the front elevation overlooking the gardens and with views towards the Severn Valley Railway, feature fireplace surround with gas fire, radiator, coving to the ceiling, ceiling light point, two wall light points, TV aerial socket, door to the kitchen and a wall mounted intercom for the main entrance.
Kitchen: 10'4" x 6' (3.15m x 1.83m) Fitted with a range of wall and base units with wood trim work surfaces incorporating a stainless steel sink unit with mixer tap, built in oven and hob with extractor hood above, space for a fridge freezer and space and plumbing for a washing machine. Double glazed window to the front elevation with views across the gardens and towards the Severn Valley Railway, radiator, ceiling light point and complementary tiling to the walls.
Bedroom One: 12'1" (3.68) max. 10'8" (3.25) min. x 9'7" (2.92) Double glazed window to the rear elevation overlooking the gardens, radiator, fitted wardrobes, ceiling light point, two wall light points and a TV aerial socket.
Bedroom Two: 12'1" (3.68) max. 9'7" (2.92) min. x 10'2" (3.1) Currently used as a dining room, with a double glazed window to the rear elevation overlooking the gardens, radiator and a ceiling light point.
Bathroom: 6'9" x 5'8" (2.06m x 1.73m) Fitted with a suite comprising a panel bath with mixer tap shower attachment, low flush WC and wash basin with vanity unit surround. Double glazed window to the side elevation, radiator, ceiling light point, wall light with electric shaver socket and complementary tiling to the walls.
Outside: Stephenson Place is set within attractive communal gardens and grounds, the upkeep of which require no personal involvement as they are maintained as part of the service charge. The development also provides both resident and visitor parking spaces.
Location Situated on the banks of the River Severn and the edge of the Wyre Forest, Bewdley was once described as "the most perfect small town in Worcestershire". The town enjoys a good choice of pubs, cafes and restaurants along with small independent shops, craft studios, a brewery, local museum, a selection of sports clubs and a number of churches. Being approximately 20 miles south west of Birmingham and 15 miles north of Worcester, Bewdley is served by a good motorway network with excellent links to the M5, M6, M40 and M42, Birmingham International Airport is approximately 45 minutes away and the main line train station in Kidderminster has regular services to and from Worcester, Malvern, Birmingham and London.
Agent's Notes: Stephenson Place is a warden controlled development and every room within the apartment has an emergency pull cord which triggers an alarm if assistance is required. We are informed by the vendors that the double glazing was replaced in 2018.
Tenure: Leasehold with a current service charge of £566 per quarter. The service charge includes the provision of 24 hour warden cover, the maintenance of all communal areas, water rates and an annual service for the boiler. The Freehold is managed by Accord Housing and a fresh 999 year lease will be issued to the new owner of the property upon completion.
Services: All mains services are connected
Local Authority: Wyre Forest District Council
Council Tax: Band B
The Accommodation:
Accessed via a communal entrance hall with security intercom system, a door opens to the entrance hall for the flat.
Entrance Hall: Doors off to all rooms and two useful cupboards, one of which houses the central heating boiler, central heating radiator, coving to the ceiling, two ceiling light points and a wall mounted intercom unit.
Lounge: 13'9" (4.2) x 11'2" (3.4) max. 10'4" (3.15) min. Double glazed bay window to the front elevation overlooking the gardens and with views towards the Severn Valley Railway, feature fireplace surround with gas fire, radiator, coving to the ceiling, ceiling light point, two wall light points, TV aerial socket, door to the kitchen and a wall mounted intercom for the main entrance.
Kitchen: 10'4" x 6' (3.15m x 1.83m) Fitted with a range of wall and base units with wood trim work surfaces incorporating a stainless steel sink unit with mixer tap, built in oven and hob with extractor hood above, space for a fridge freezer and space and plumbing for a washing machine. Double glazed window to the front elevation with views across the gardens and towards the Severn Valley Railway, radiator, ceiling light point and complementary tiling to the walls.
Bedroom One: 12'1" (3.68) max. 10'8" (3.25) min. x 9'7" (2.92) Double glazed window to the rear elevation overlooking the gardens, radiator, fitted wardrobes, ceiling light point, two wall light points and a TV aerial socket.
Bedroom Two: 12'1" (3.68) max. 9'7" (2.92) min. x 10'2" (3.1) Currently used as a dining room, with a double glazed window to the rear elevation overlooking the gardens, radiator and a ceiling light point.
Bathroom: 6'9" x 5'8" (2.06m x 1.73m) Fitted with a suite comprising a panel bath with mixer tap shower attachment, low flush WC and wash basin with vanity unit surround. Double glazed window to the side elevation, radiator, ceiling light point, wall light with electric shaver socket and complementary tiling to the walls.
Outside: Stephenson Place is set within attractive communal gardens and grounds, the upkeep of which require no personal involvement as they are maintained as part of the service charge. The development also provides both resident and visitor parking spaces.
Location Situated on the banks of the River Severn and the edge of the Wyre Forest, Bewdley was once described as "the most perfect small town in Worcestershire". The town enjoys a good choice of pubs, cafes and restaurants along with small independent shops, craft studios, a brewery, local museum, a selection of sports clubs and a number of churches. Being approximately 20 miles south west of Birmingham and 15 miles north of Worcester, Bewdley is served by a good motorway network with excellent links to the M5, M6, M40 and M42, Birmingham International Airport is approximately 45 minutes away and the main line train station in Kidderminster has regular services to and from Worcester, Malvern, Birmingham and London.
Agent's Notes: Stephenson Place is a warden controlled development and every room within the apartment has an emergency pull cord which triggers an alarm if assistance is required. We are informed by the vendors that the double glazing was replaced in 2018.
Tenure: Leasehold with a current service charge of £566 per quarter. The service charge includes the provision of 24 hour warden cover, the maintenance of all communal areas, water rates and an annual service for the boiler. The Freehold is managed by Accord Housing and a fresh 999 year lease will be issued to the new owner of the property upon completion.
Services: All mains services are connected
Local Authority: Wyre Forest District Council
Council Tax: Band B
Property photos
Council tax
First listed
Over a month agoEnergy Performance Certificate
Bewdley, Worcestershire
Placebuzz mortgage repayment calculator
Monthly repayment
The Est. Mortgage is for a 25 years repayment mortgage based on a 10% deposit and a 5.5% annual interest. It is only intended as a guide. Make sure you obtain accurate figures from your lender before committing to any mortgage. Your home may be repossessed if you do not keep up repayments on a mortgage.
Bewdley, Worcestershire - Streetview
DISCLAIMER: Property descriptions and related information displayed on this page are marketing materials provided by Eden Midcalf - Bewdley. Placebuzz does not warrant or accept any responsibility for the accuracy or completeness of the property descriptions or related information provided here and they do not constitute property particulars. Please contact Eden Midcalf - Bewdley for full details and further information.
property_vrec_1




















