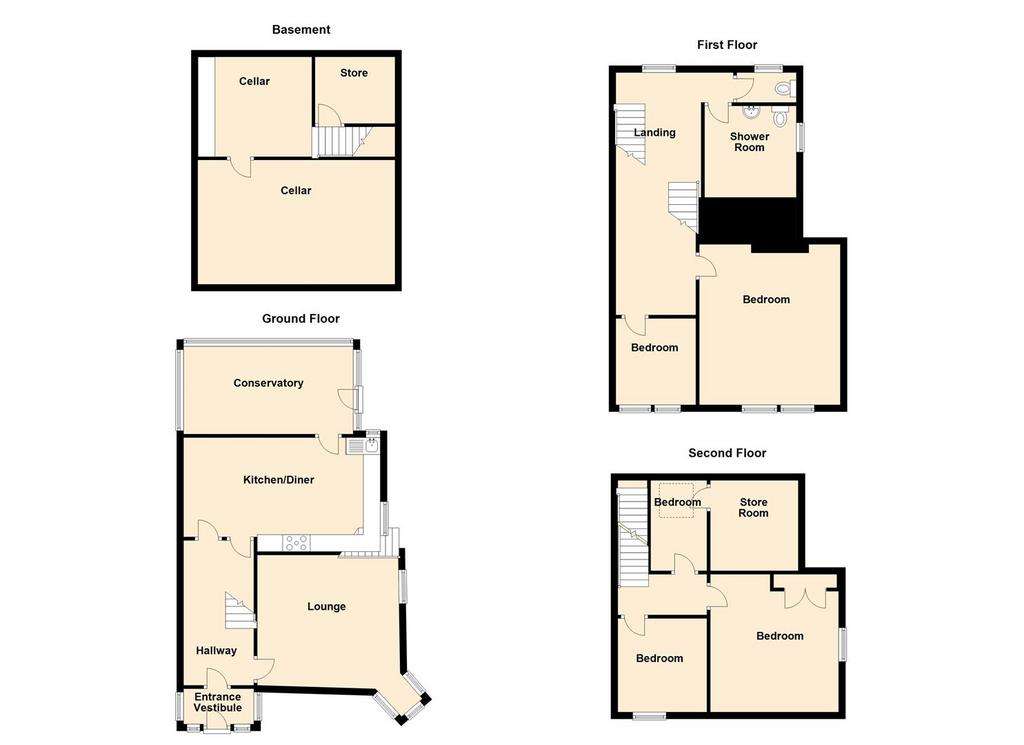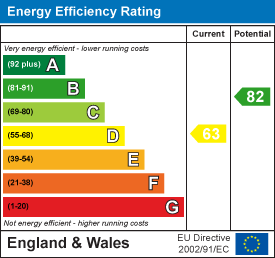5 bedroom semi-detached house for sale
Heath Grove, Buxtonsemi-detached house
bedrooms

Property photos




+19
Property description
Bury and Hilton are delighted to offer for sale this most impressive and substantial Edwardian stone built semi detached property with uPVC double glazing and gas central heating. Located in a popular residential area which is close to town and all amenities.
Comprising in brief: Entrance vestibule, large hallway, sitting room, fitted kitchen diner, conservatory, basement, five bedrooms, wc and bathroom. situated on a corner plot, the property has garden areas to front and side with ample off road parking for several vehicles. Wooden shed with power is also included in this sale.
Viewing highly recommended.
New roof installed April 2020.
Entrance Vestibule - UPVC double glazed windows to front and sides. Wall panelling. Central heating radiator. Ceramic tiled flooring. Original decorative ceiling and coving. Ornate glazed windows and inner door through to:
Entrance Hallway - Ceiling coving and picture rails. Staircase to first floor. Central heating radiator. Door leading down to the basement.
Lounge - 4.52m x 4.27m (14'10 x 14') - With feature uPVC double glazed square bay window to side and second window also to the side elevation. Central heating radiator. Marble fire surround hearth and insert, housing multi fuel stove. Ceiling coving and picture rail.
Kitchen Diner - 5.59m x 3.33m (18'4 x 10'11) - Fitted with black gloss range of base and eye level units with drawers, end display shelving and fitted working surfaces. LED lighting to unit kickboards. Incorporating a ceramic one and a half bowl sink unit and drainer with chrome mixer tap over. Space for range style cooker with extractor hood over. Space and plumbing for washing machine, space for tumble dryer. Black tiled splashbacks. Space for American style fridge freezer . Integrated wine cooler.Fitted breakfast bar. Wall mounted 'Ideal Logic' gas combination boiler. Central heating radiator. Laminate flooring. UPVC double glazed windows to side and rear.
Conservatory - 5.08m x 2.59m (16'8 x 8'6) - Of ornate leaded uPVC construction with tiled flooring. Central heating radiator.
Cellars - 8'6 x 7'9
12'7 x 14'1
6'2 x 5'9
Room 1- With power and lighting.
Area 2- Fitted base units and working surfaces. Power and light. 8
Room 3- Obscure glazed uPVC window to side. Central heating radiator. Fitted cupboard housing the domestic meters.
Please note that the lower ground floor has been completely timber cladded, to the walls and to the ceilings.
First Floor Landing - With ceiling coving and picture rail. UPVC double glazed window to rear. Stairs leading to second floor.
Shower Room - Fitted with a wash hand basin with mixer tap over, low level WC with dual flush and walk in shower cubical with wall mounted shower. Heated towel rail. Mermaid boarded walls.
Wc - Fitted with a dual flush wc. Fully tiled walls and flooring. Obscure glazed uPVC window to side.
Bedroom - 3.15m x 2.67m (10'4 x 8'9) - UPVC double glazed window to front. Central heating radiator. Ceiling coving and picture rail.
Bedroom - 4.52m x 4.29m (14'10 x 14'1) - UPVC double glazed window to front. Central heating radiator. Ceiling coving and picture rail.
Second Floor Landing - With loft access.
Bedroom - 4.22m x 3.99m (13'10 x 13'1) - UPVC double glazed window to side. Central heating radiator. Built in waqrdrobes.
Bedroom - 3.00m x 2.62m (9'10 x 8'7) - UPVC double glazed window to front. Central heating radiator.
Bedroom - 3.58m x 1.80m (11'9 x 5'11) - Velux roof window to rear. Central heating radiator. Built in storage cupboard and overstairs shelf. Ceiling spotlights. Ceiling beam.
Storage Room - 2.77m x 3.00m (9'1 x 9'10) - With timber cladded walls and ceiling. Useful undereaves storage area.
Outside - To the front of the property are double timber gates accessing the block paved front garden and seating area. Front steps lead to the front entrance.
The block paved area extends to the side of the property and to a detached timber workshop and storage shed with power and light.
There are various raised walled garden areas and stone flower beds.
To the side is a second set of timber gates opening to proved further off road parking. There are attractive timber pergolas to the side with planted shrubs. The boundaries of the property are edged with timber panelled fencing and planted mature trees.
FREEHOLD
EPC- D
HPBC- BAND D
Comprising in brief: Entrance vestibule, large hallway, sitting room, fitted kitchen diner, conservatory, basement, five bedrooms, wc and bathroom. situated on a corner plot, the property has garden areas to front and side with ample off road parking for several vehicles. Wooden shed with power is also included in this sale.
Viewing highly recommended.
New roof installed April 2020.
Entrance Vestibule - UPVC double glazed windows to front and sides. Wall panelling. Central heating radiator. Ceramic tiled flooring. Original decorative ceiling and coving. Ornate glazed windows and inner door through to:
Entrance Hallway - Ceiling coving and picture rails. Staircase to first floor. Central heating radiator. Door leading down to the basement.
Lounge - 4.52m x 4.27m (14'10 x 14') - With feature uPVC double glazed square bay window to side and second window also to the side elevation. Central heating radiator. Marble fire surround hearth and insert, housing multi fuel stove. Ceiling coving and picture rail.
Kitchen Diner - 5.59m x 3.33m (18'4 x 10'11) - Fitted with black gloss range of base and eye level units with drawers, end display shelving and fitted working surfaces. LED lighting to unit kickboards. Incorporating a ceramic one and a half bowl sink unit and drainer with chrome mixer tap over. Space for range style cooker with extractor hood over. Space and plumbing for washing machine, space for tumble dryer. Black tiled splashbacks. Space for American style fridge freezer . Integrated wine cooler.Fitted breakfast bar. Wall mounted 'Ideal Logic' gas combination boiler. Central heating radiator. Laminate flooring. UPVC double glazed windows to side and rear.
Conservatory - 5.08m x 2.59m (16'8 x 8'6) - Of ornate leaded uPVC construction with tiled flooring. Central heating radiator.
Cellars - 8'6 x 7'9
12'7 x 14'1
6'2 x 5'9
Room 1- With power and lighting.
Area 2- Fitted base units and working surfaces. Power and light. 8
Room 3- Obscure glazed uPVC window to side. Central heating radiator. Fitted cupboard housing the domestic meters.
Please note that the lower ground floor has been completely timber cladded, to the walls and to the ceilings.
First Floor Landing - With ceiling coving and picture rail. UPVC double glazed window to rear. Stairs leading to second floor.
Shower Room - Fitted with a wash hand basin with mixer tap over, low level WC with dual flush and walk in shower cubical with wall mounted shower. Heated towel rail. Mermaid boarded walls.
Wc - Fitted with a dual flush wc. Fully tiled walls and flooring. Obscure glazed uPVC window to side.
Bedroom - 3.15m x 2.67m (10'4 x 8'9) - UPVC double glazed window to front. Central heating radiator. Ceiling coving and picture rail.
Bedroom - 4.52m x 4.29m (14'10 x 14'1) - UPVC double glazed window to front. Central heating radiator. Ceiling coving and picture rail.
Second Floor Landing - With loft access.
Bedroom - 4.22m x 3.99m (13'10 x 13'1) - UPVC double glazed window to side. Central heating radiator. Built in waqrdrobes.
Bedroom - 3.00m x 2.62m (9'10 x 8'7) - UPVC double glazed window to front. Central heating radiator.
Bedroom - 3.58m x 1.80m (11'9 x 5'11) - Velux roof window to rear. Central heating radiator. Built in storage cupboard and overstairs shelf. Ceiling spotlights. Ceiling beam.
Storage Room - 2.77m x 3.00m (9'1 x 9'10) - With timber cladded walls and ceiling. Useful undereaves storage area.
Outside - To the front of the property are double timber gates accessing the block paved front garden and seating area. Front steps lead to the front entrance.
The block paved area extends to the side of the property and to a detached timber workshop and storage shed with power and light.
There are various raised walled garden areas and stone flower beds.
To the side is a second set of timber gates opening to proved further off road parking. There are attractive timber pergolas to the side with planted shrubs. The boundaries of the property are edged with timber panelled fencing and planted mature trees.
FREEHOLD
EPC- D
HPBC- BAND D
Interested in this property?
Council tax
First listed
Last weekEnergy Performance Certificate
Heath Grove, Buxton
Marketed by
Bury & Hilton - Buxton 17 High Street Buxton, Derbyshire SK17 6ETPlacebuzz mortgage repayment calculator
Monthly repayment
The Est. Mortgage is for a 25 years repayment mortgage based on a 10% deposit and a 5.5% annual interest. It is only intended as a guide. Make sure you obtain accurate figures from your lender before committing to any mortgage. Your home may be repossessed if you do not keep up repayments on a mortgage.
Heath Grove, Buxton - Streetview
DISCLAIMER: Property descriptions and related information displayed on this page are marketing materials provided by Bury & Hilton - Buxton. Placebuzz does not warrant or accept any responsibility for the accuracy or completeness of the property descriptions or related information provided here and they do not constitute property particulars. Please contact Bury & Hilton - Buxton for full details and further information.
























