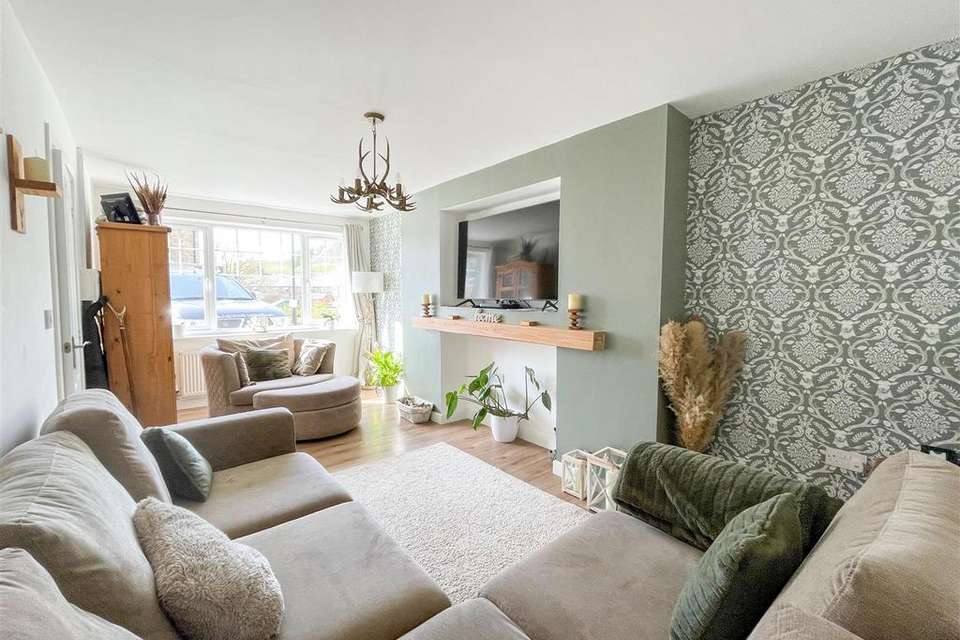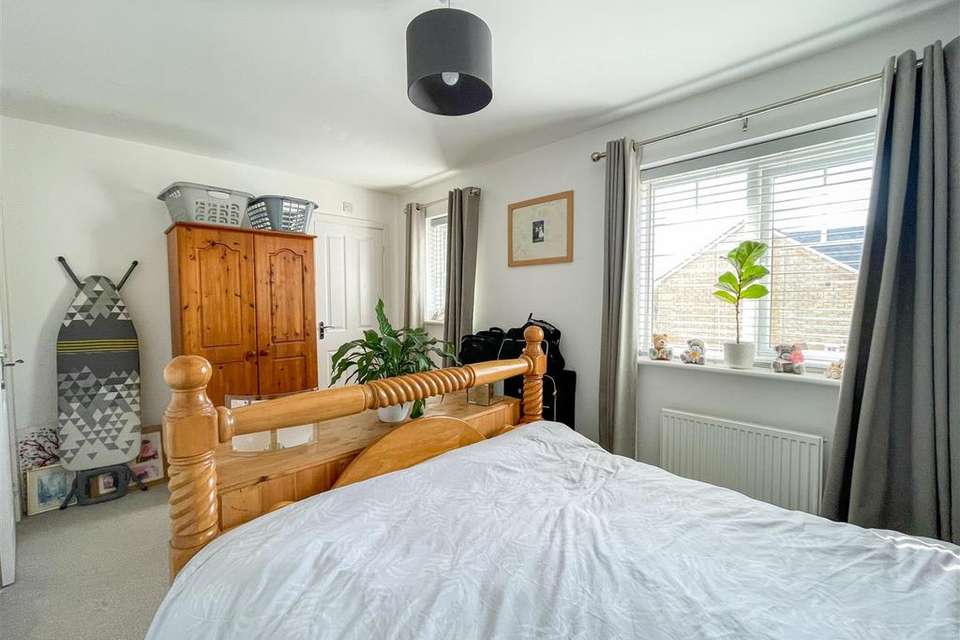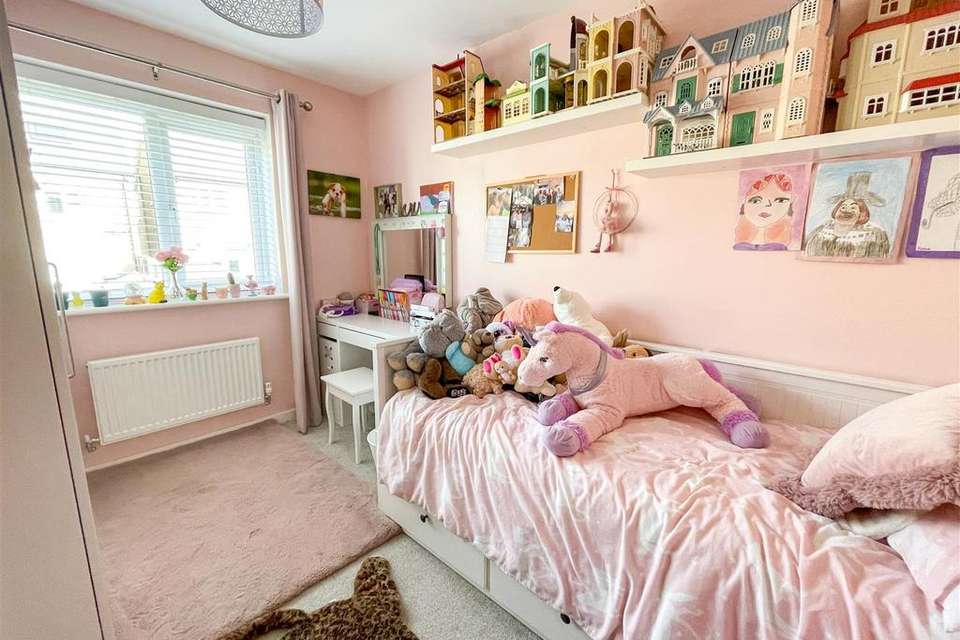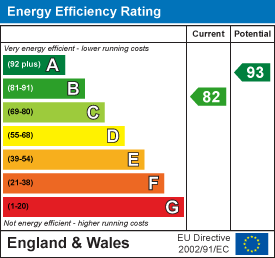3 bedroom detached house for sale
Harpur Hill, Buxtondetached house
bedrooms
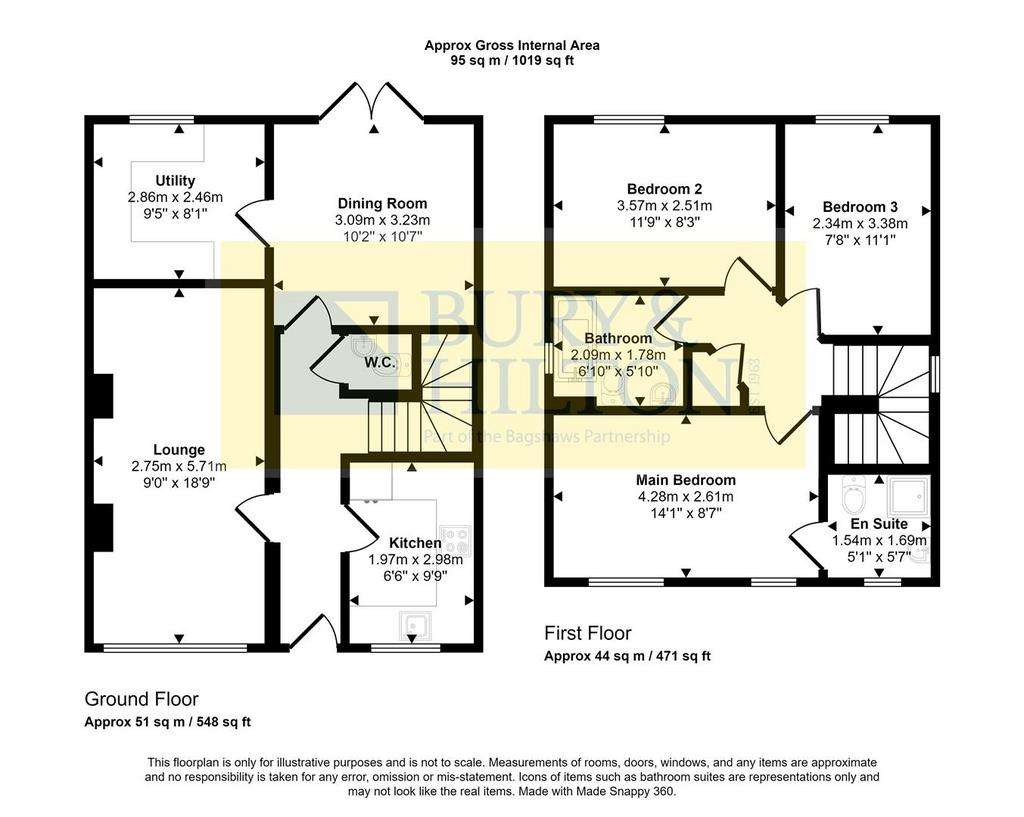
Property photos




+22
Property description
Bury and Hilton are delighted to offer for sale this three bedroomed remodelled detached property located on this popular newly built development in the popular residential area of Harpur Hill.
Accommodation briefly comprises: Entrance hallway, Kitchen, Living room, Dining Room, Utility and Cloakroom to the ground floor with Three bedrooms (one En-suite) and Family bathroom to the first floor.
Externally the property benefits from driveway parking to the front with enclosed garden to the rear with flagged patio and artificial grass.
With 6 years still remaining on the NHBC guarantee, this property is not only immaculately presented, it was upgraded at build and boasts high quality fixtures and fittings throughout including Quartz kitchen worktops, integrated appliances and quality bathroom. The current vendors have also remodelled the house to create more living space to the ground floor, with all relevant permissions.
Benefitting from Upvc double glazing and Gas central heating throughout.
Viewing is highly recommended.
Entrance Hallway - Upvc front entrance door. LVT flooring. Radiator. Stairs off leading to the first floor.
Lounge - 5.84m x 2.87m (19'2 x 9'5) - Upvc window to front. Two radiators. Laminate flooring.
Cloakroom - Low level wc with dual flush and wash hand basin with mixer tap. Radiator. LVT flooring. Extractor. Partially tiled walls.
Kitchen - 3.10m x 1.98m (10'2 x 6'6) - Fitted with a modern and matching range of shaker style wall and base units with drawers with Quartz worksurface over incorporating sink drainer with one and a half bowl inset stainless steel sink with mixer tap over. Four ring gas hob with electric oven and extractor hood over. Integrated appliances including fridge freezer, washing machine and dishwasher. Wall cupboard housing the wall mounted 'Logic' gas combination boiler. Tiled splashbacks. LVT flooring. Radiator. Upvc window to front.
Dining Room - 3.38m x 3.12m (11'1 x 10'3) - With Upvc patio doors leading to the rear garden. LVT flooring. Radiator.
Utility - 3.05m x 2.62m (10' x 8'7) - Fitted with a range of wall and base units with space for undercounter appliances with reclaimed wood worksurfaces. Upvc window to rear.
First Floor Landing - With Upvc window to side. Loft access. Useful storage cupboard with hanging space.
Bedroom - 4.52m x 2.72m (14'10 x 8'11) - With two Upvc windows to front. Radiator.
En-Suite - Fitted with a fully tiled corner shower cubical with waterfall shower head and hand held shower also. Wash hand basin with mixer tap and low level wc with dual flush. Upvc window to front. Radiator. Lino flooring. Extractor. Partially tiled walls.
Bedroom - 3.43m x 2.44m (11'3 x 8') - Upvc window to rear. Radiator.
Bedroom - 3.71m x 2.64m (12'2 x 8'8) - Upvc window to rear. Radiator.
Bathroom - Fitted with a modern three piece suite comprising: Low level wc with dual flush, wash hand basin with mixer tap and panelled bath with wall mounted electric shower over. Upvc window to side. Radiator. Extractor. Lino flooring. Partially tiled walls.
Outside - To the front of the property is a tarmacked driveway to provide off road parking for two vehicles with further lawned garden with gated side path leading to the rear garden. To the rear of the property is an enclosed rear garden with paved patio seating area with brick built chimenea and barbeque. Further artificial grass garden with well stocked raised flower bed boarders. Large wooden shed to be included in the sale.
PLEASE NOTE- OUR VENDOR HAS ADVISED THAT ALTHOUGH THE PROPERTY IS FREEHOLD, THERE WILL BE A ANNUAL CHARGE OF APPROX £80 PER ANNUM ONCE THE DEVELOPMENT IS FINISHED AS A CONTRUBUTION TOWARD THE UPKEEP OF THE DEVELOPMENTS COMMUNAL GARDENS.
FREEHOLD
EPC- B
HPBC D
Accommodation briefly comprises: Entrance hallway, Kitchen, Living room, Dining Room, Utility and Cloakroom to the ground floor with Three bedrooms (one En-suite) and Family bathroom to the first floor.
Externally the property benefits from driveway parking to the front with enclosed garden to the rear with flagged patio and artificial grass.
With 6 years still remaining on the NHBC guarantee, this property is not only immaculately presented, it was upgraded at build and boasts high quality fixtures and fittings throughout including Quartz kitchen worktops, integrated appliances and quality bathroom. The current vendors have also remodelled the house to create more living space to the ground floor, with all relevant permissions.
Benefitting from Upvc double glazing and Gas central heating throughout.
Viewing is highly recommended.
Entrance Hallway - Upvc front entrance door. LVT flooring. Radiator. Stairs off leading to the first floor.
Lounge - 5.84m x 2.87m (19'2 x 9'5) - Upvc window to front. Two radiators. Laminate flooring.
Cloakroom - Low level wc with dual flush and wash hand basin with mixer tap. Radiator. LVT flooring. Extractor. Partially tiled walls.
Kitchen - 3.10m x 1.98m (10'2 x 6'6) - Fitted with a modern and matching range of shaker style wall and base units with drawers with Quartz worksurface over incorporating sink drainer with one and a half bowl inset stainless steel sink with mixer tap over. Four ring gas hob with electric oven and extractor hood over. Integrated appliances including fridge freezer, washing machine and dishwasher. Wall cupboard housing the wall mounted 'Logic' gas combination boiler. Tiled splashbacks. LVT flooring. Radiator. Upvc window to front.
Dining Room - 3.38m x 3.12m (11'1 x 10'3) - With Upvc patio doors leading to the rear garden. LVT flooring. Radiator.
Utility - 3.05m x 2.62m (10' x 8'7) - Fitted with a range of wall and base units with space for undercounter appliances with reclaimed wood worksurfaces. Upvc window to rear.
First Floor Landing - With Upvc window to side. Loft access. Useful storage cupboard with hanging space.
Bedroom - 4.52m x 2.72m (14'10 x 8'11) - With two Upvc windows to front. Radiator.
En-Suite - Fitted with a fully tiled corner shower cubical with waterfall shower head and hand held shower also. Wash hand basin with mixer tap and low level wc with dual flush. Upvc window to front. Radiator. Lino flooring. Extractor. Partially tiled walls.
Bedroom - 3.43m x 2.44m (11'3 x 8') - Upvc window to rear. Radiator.
Bedroom - 3.71m x 2.64m (12'2 x 8'8) - Upvc window to rear. Radiator.
Bathroom - Fitted with a modern three piece suite comprising: Low level wc with dual flush, wash hand basin with mixer tap and panelled bath with wall mounted electric shower over. Upvc window to side. Radiator. Extractor. Lino flooring. Partially tiled walls.
Outside - To the front of the property is a tarmacked driveway to provide off road parking for two vehicles with further lawned garden with gated side path leading to the rear garden. To the rear of the property is an enclosed rear garden with paved patio seating area with brick built chimenea and barbeque. Further artificial grass garden with well stocked raised flower bed boarders. Large wooden shed to be included in the sale.
PLEASE NOTE- OUR VENDOR HAS ADVISED THAT ALTHOUGH THE PROPERTY IS FREEHOLD, THERE WILL BE A ANNUAL CHARGE OF APPROX £80 PER ANNUM ONCE THE DEVELOPMENT IS FINISHED AS A CONTRUBUTION TOWARD THE UPKEEP OF THE DEVELOPMENTS COMMUNAL GARDENS.
FREEHOLD
EPC- B
HPBC D
Interested in this property?
Council tax
First listed
2 weeks agoEnergy Performance Certificate
Harpur Hill, Buxton
Marketed by
Bury & Hilton - Buxton 17 High Street Buxton, Derbyshire SK17 6ETPlacebuzz mortgage repayment calculator
Monthly repayment
The Est. Mortgage is for a 25 years repayment mortgage based on a 10% deposit and a 5.5% annual interest. It is only intended as a guide. Make sure you obtain accurate figures from your lender before committing to any mortgage. Your home may be repossessed if you do not keep up repayments on a mortgage.
Harpur Hill, Buxton - Streetview
DISCLAIMER: Property descriptions and related information displayed on this page are marketing materials provided by Bury & Hilton - Buxton. Placebuzz does not warrant or accept any responsibility for the accuracy or completeness of the property descriptions or related information provided here and they do not constitute property particulars. Please contact Bury & Hilton - Buxton for full details and further information.




