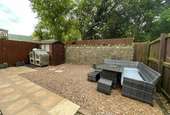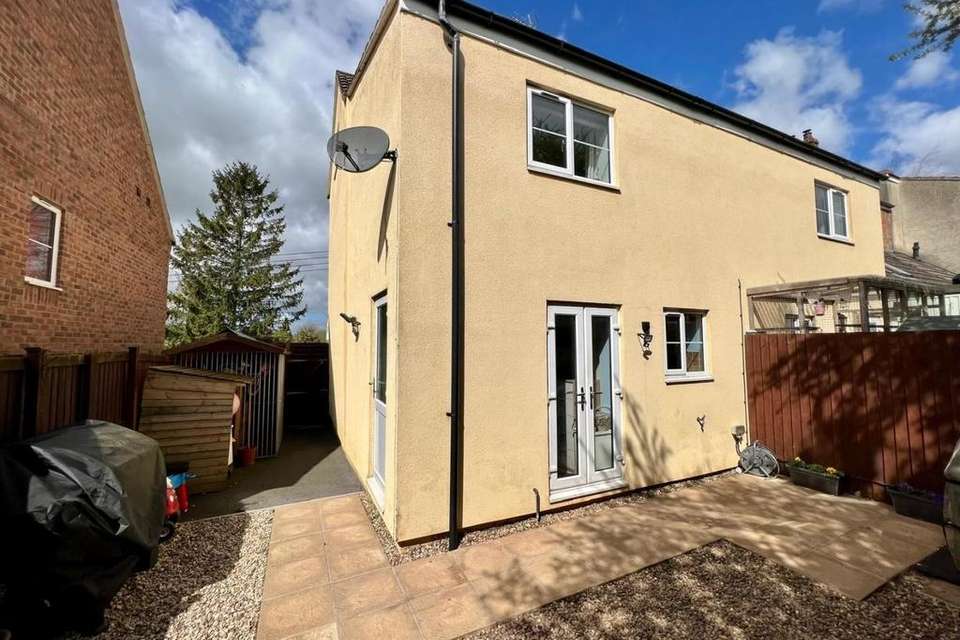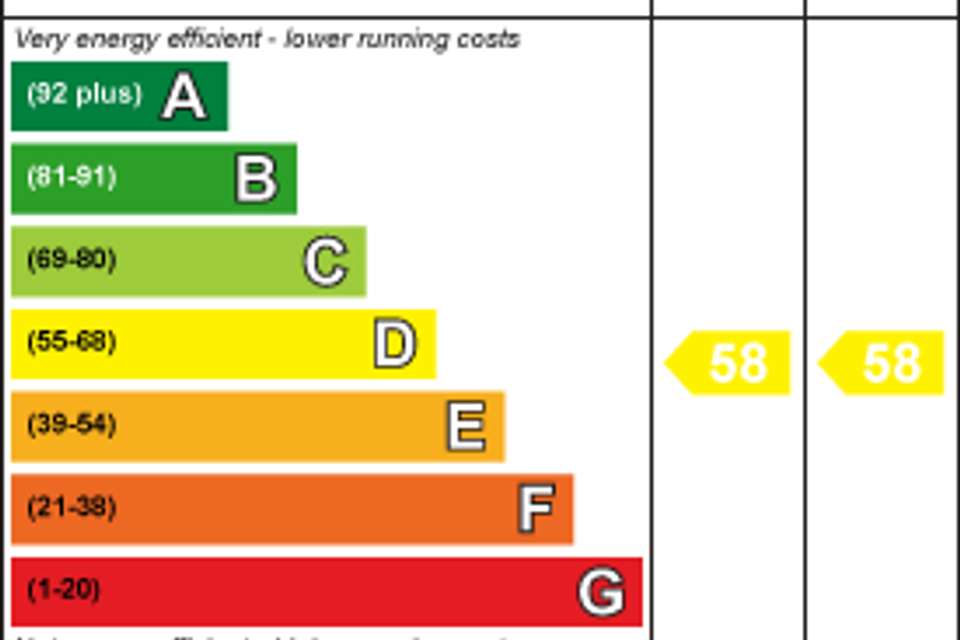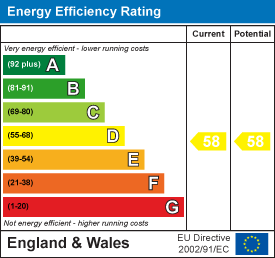3 bedroom semi-detached house for sale
Newport, Berkeleysemi-detached house
bedrooms
Property photos




+11
Property description
Arranged over three floors, Hunters are delighted to offer this spacious semi detached house located in the Hamlet of Newport nestled in between Thornbury and Berkeley. The property has been well maintained by the current owners, including a modern kitchen and bathroom, three bedrooms, built in storage, downstairs WC, side access to the low maintenance garden and off street parking.
The Hamlet of Newport lies along the A38 close to the historic castle town of Berkeley which offers a wide range of amenities including doctors surgery, school, local shops and Berkeley Castle. Newport is conveniently located for commuters with the M4/M5 motorway providing easy routes to Bristol, Gloucester and Cheltenham and there is a mainline train station at nearby Cam serving Bristol and London (Paddington) via Gloucester.
Entrance Hallway - Having tiled flooring, built-in storage.
Lounge - 4.39m x 3.35m (14'5" x 11') - With woodburner and UPVC framed double glazed window.
Kitchen - 3.45m x 2.82m (11'4" x 9'3") - Fitted with a range of wall and base units with worktop surfaces over, stainless steel sink and single drainer. Integrated fridge/freezer, built-in microwave, induction hob and extractor fan. Under stairs storage, spotlights and UPVC double glazed window with views over the garden.
Downstairs Wc - 1.73m x 1.04m (5'8" x 3'4") - With WC, wash hand basin, tiled flooring, spotlights, extractor and UPVC double glazed window.
First Floor Landing - Stairs lead to first floor landing with built-in storage and spotlights. Further stairs lead from first floor landing to principal bedroom.
Bedroom Two - 3.43m x 2.84m (11'3" x 9'4" ) - Having built-in storage and UPVC double glazed window.
Bedroom Three - 1.70m x 2.18m (5'7" x 7'2") - With UPVC double glazed window.
Bathroom - Fitted with a white suite comprising panelled bath with shower mixer tap over and glazed shower screen, part tiled walls, WC, pedestal wash hand basin, spotlights, tiled floor, extractor fan and chrome towel radiator.
Principal Bedroom - 4.75m x 3.63m (15'7" x 11'11") - Having Velux window and built in storage.
Outside - The garden is enclosed with fenced boundaries with gravel/patio area, side access and outside tap.
The Hamlet of Newport lies along the A38 close to the historic castle town of Berkeley which offers a wide range of amenities including doctors surgery, school, local shops and Berkeley Castle. Newport is conveniently located for commuters with the M4/M5 motorway providing easy routes to Bristol, Gloucester and Cheltenham and there is a mainline train station at nearby Cam serving Bristol and London (Paddington) via Gloucester.
Entrance Hallway - Having tiled flooring, built-in storage.
Lounge - 4.39m x 3.35m (14'5" x 11') - With woodburner and UPVC framed double glazed window.
Kitchen - 3.45m x 2.82m (11'4" x 9'3") - Fitted with a range of wall and base units with worktop surfaces over, stainless steel sink and single drainer. Integrated fridge/freezer, built-in microwave, induction hob and extractor fan. Under stairs storage, spotlights and UPVC double glazed window with views over the garden.
Downstairs Wc - 1.73m x 1.04m (5'8" x 3'4") - With WC, wash hand basin, tiled flooring, spotlights, extractor and UPVC double glazed window.
First Floor Landing - Stairs lead to first floor landing with built-in storage and spotlights. Further stairs lead from first floor landing to principal bedroom.
Bedroom Two - 3.43m x 2.84m (11'3" x 9'4" ) - Having built-in storage and UPVC double glazed window.
Bedroom Three - 1.70m x 2.18m (5'7" x 7'2") - With UPVC double glazed window.
Bathroom - Fitted with a white suite comprising panelled bath with shower mixer tap over and glazed shower screen, part tiled walls, WC, pedestal wash hand basin, spotlights, tiled floor, extractor fan and chrome towel radiator.
Principal Bedroom - 4.75m x 3.63m (15'7" x 11'11") - Having Velux window and built in storage.
Outside - The garden is enclosed with fenced boundaries with gravel/patio area, side access and outside tap.
Interested in this property?
Council tax
First listed
Last weekEnergy Performance Certificate
Newport, Berkeley
Marketed by
Hunters - Dursley 18 Parsonage Street, Dursley Gloucestershire GL11 4EACall agent on 01453 542395
Placebuzz mortgage repayment calculator
Monthly repayment
The Est. Mortgage is for a 25 years repayment mortgage based on a 10% deposit and a 5.5% annual interest. It is only intended as a guide. Make sure you obtain accurate figures from your lender before committing to any mortgage. Your home may be repossessed if you do not keep up repayments on a mortgage.
Newport, Berkeley - Streetview
DISCLAIMER: Property descriptions and related information displayed on this page are marketing materials provided by Hunters - Dursley. Placebuzz does not warrant or accept any responsibility for the accuracy or completeness of the property descriptions or related information provided here and they do not constitute property particulars. Please contact Hunters - Dursley for full details and further information.
















