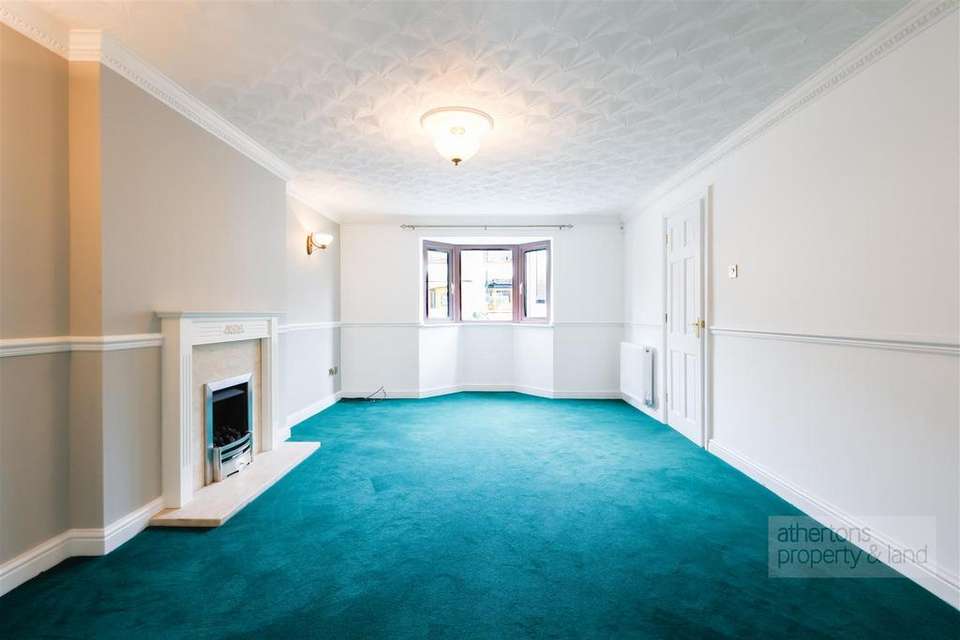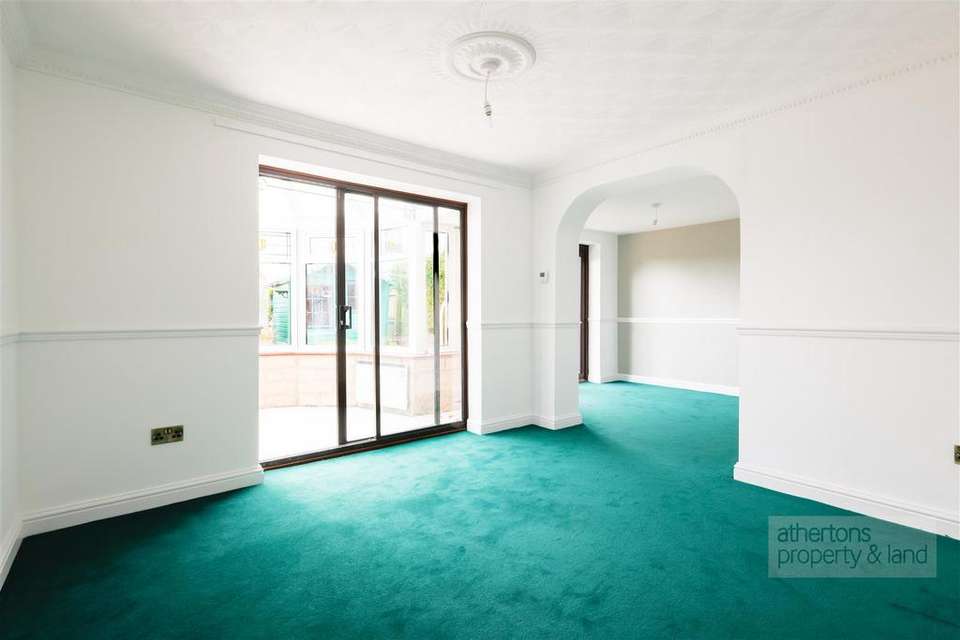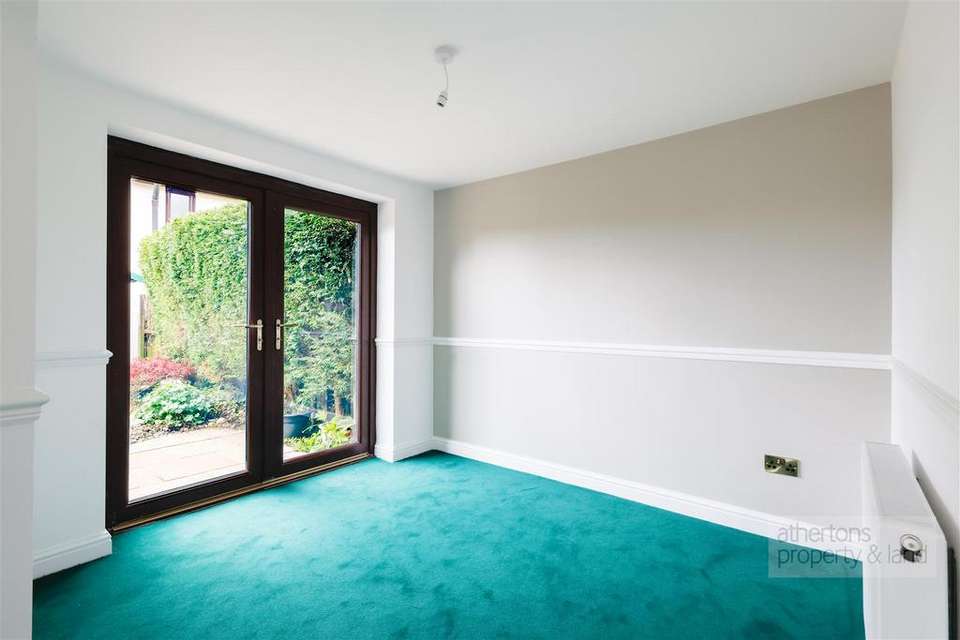4 bedroom detached house for sale
Whalley, Ribble Valleydetached house
bedrooms
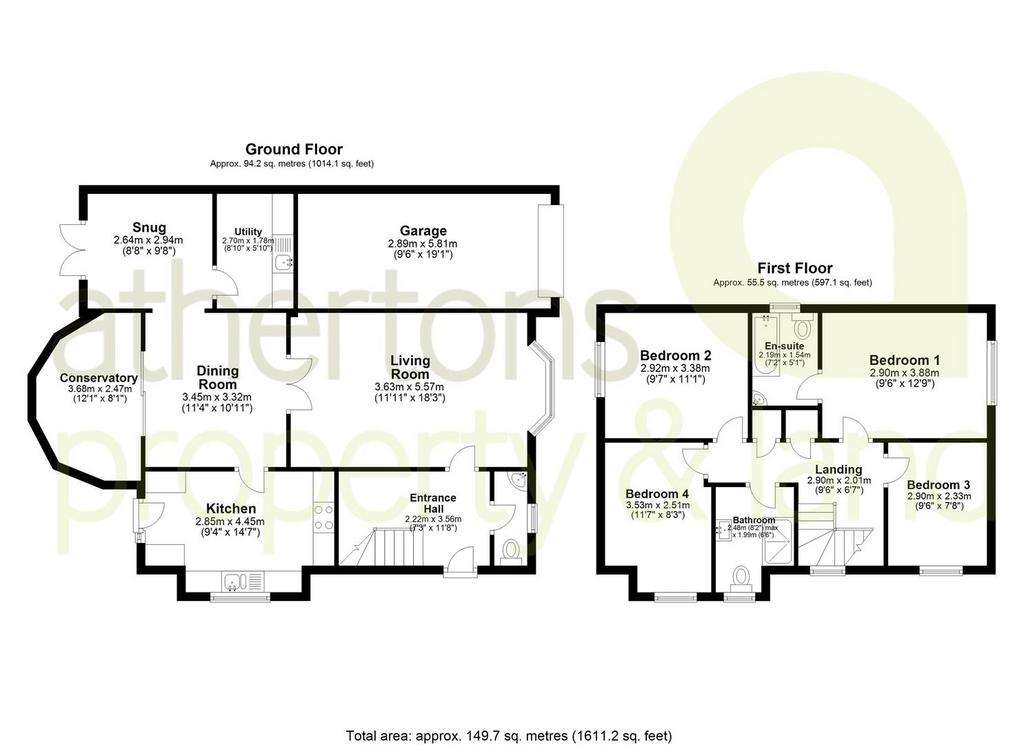
Property photos

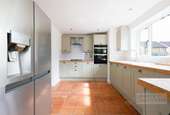


+18
Property description
Set in the bustling village of Whalley and within walking distance of all local amenities, this four-bedroom detached residence has been recently refurbished and now boasts a brand new kitchen, utility, WC and bathroom.
This well-presented family home has many noteworthy features and briefly comprises an entrance hallway, ground floor WC, living room with a box bay window, dining room opening to snug, conservatory, brand new kitchen and utility room on the ground floor. The house also has recently installed uPVC double glazed windows and doors throughout. On the first floor, you will find the master bedroom (with en suite shower room), a further three well-proportioned bedrooms and a newly fitted three-piece bathroom suite. Outside to the front is a lawned garden and a driveway which leads up to the integral single garage, complete with new electric roller door and wall-mounted boiler. To the rear is a south-west facing enclosed, walled garden; this is perfect for use during the summer months and offers a very private aspect with views towards Whalley Nab. In short, this beautiful property demands an early viewing.
The entrance hall features a part-glazed composite front door and another door leading into a new two-piece cloakroom with modern white suite; there is a staircase to the first floor and another door into the living room. The living room has a feature gas fire with marble surround, uPVC double glazed window in a bay to the front and double doors leading through to a dining room. The dining room has an internal door off to the kitchen, sliding doors into the rear conservatory and open access into the snug with French doors to the rear patio. Off the snug is a well appointed, recently fitted utility room with plumbing for washer and dryer, base and eye-level units with maple worktops, tiled splashbacks and a stainless steel sink.
The brand new, unused kitchen has a range of contemporary base and eye-level units, a four-ring gas hob and electric double, fridge / freezer, integrated dishwasher, maple work surface area with tiled splashback, bay window, inset ceramic sink, tiled floor and external door to rear garden.
On the first floor, there is a spacious landing with loft access, stained glass window and two airing cupboards. The landing provides access to four well-proportioned bedrooms, with bedrooms one and four providing built-in wardrobe space. The main bedroom benefits from the modern three-piece en suite shower rooms with panelled bath and mains shower overhead, WC, tiled walls and floors and extractor fan. The newly fitted three-piece family bathroom is beautifully finished, with tiled walls and floor, walk-in rainfall shower, wall-mounted dual flush WC and large wash basin with below vanity unit.
Outside to the front, there is a small garden area which envelops the property; this consists of a lawned garden, wood-chipped area, mature hedgerows and a paved border with a two-car driveway leading to the attached single garage. In the rear garden, an Indian stone flagged patio area offers ample seating; this garden also features walled and fenced borders and a timber storage shed.
This lovely family home is located just a stone's throw from the centre of Whalley, with its rich history seamlessly merged with modern living. Wander through the ancient halls of Whalley Abbey - now a serene conference centre and retreat - and admire the timeless beauty of St. Mary & All Saints Church, with its ancient Saxon crosses. Take in the impressive sight of the historic viaduct, a symbol of the area's enduring heritage. Immerse yourself in the tranquility of Spring Wood, a haven for nature lovers and discover the village's diverse range of independent eateries and shops. Sample exquisite wines at Whalley Wine Shop and embrace a holistic approach to wellness at the Ribble Valley's premier gyms. Uncover hidden treasures at the Salvage House Collective, a vibrant hub of creativity and community.
Services
All mains services are connected.
Tenure
We understand from the owners to be Freehold.
Energy Performance Rating
D (59).
Council Tax
Band F.
This well-presented family home has many noteworthy features and briefly comprises an entrance hallway, ground floor WC, living room with a box bay window, dining room opening to snug, conservatory, brand new kitchen and utility room on the ground floor. The house also has recently installed uPVC double glazed windows and doors throughout. On the first floor, you will find the master bedroom (with en suite shower room), a further three well-proportioned bedrooms and a newly fitted three-piece bathroom suite. Outside to the front is a lawned garden and a driveway which leads up to the integral single garage, complete with new electric roller door and wall-mounted boiler. To the rear is a south-west facing enclosed, walled garden; this is perfect for use during the summer months and offers a very private aspect with views towards Whalley Nab. In short, this beautiful property demands an early viewing.
The entrance hall features a part-glazed composite front door and another door leading into a new two-piece cloakroom with modern white suite; there is a staircase to the first floor and another door into the living room. The living room has a feature gas fire with marble surround, uPVC double glazed window in a bay to the front and double doors leading through to a dining room. The dining room has an internal door off to the kitchen, sliding doors into the rear conservatory and open access into the snug with French doors to the rear patio. Off the snug is a well appointed, recently fitted utility room with plumbing for washer and dryer, base and eye-level units with maple worktops, tiled splashbacks and a stainless steel sink.
The brand new, unused kitchen has a range of contemporary base and eye-level units, a four-ring gas hob and electric double, fridge / freezer, integrated dishwasher, maple work surface area with tiled splashback, bay window, inset ceramic sink, tiled floor and external door to rear garden.
On the first floor, there is a spacious landing with loft access, stained glass window and two airing cupboards. The landing provides access to four well-proportioned bedrooms, with bedrooms one and four providing built-in wardrobe space. The main bedroom benefits from the modern three-piece en suite shower rooms with panelled bath and mains shower overhead, WC, tiled walls and floors and extractor fan. The newly fitted three-piece family bathroom is beautifully finished, with tiled walls and floor, walk-in rainfall shower, wall-mounted dual flush WC and large wash basin with below vanity unit.
Outside to the front, there is a small garden area which envelops the property; this consists of a lawned garden, wood-chipped area, mature hedgerows and a paved border with a two-car driveway leading to the attached single garage. In the rear garden, an Indian stone flagged patio area offers ample seating; this garden also features walled and fenced borders and a timber storage shed.
This lovely family home is located just a stone's throw from the centre of Whalley, with its rich history seamlessly merged with modern living. Wander through the ancient halls of Whalley Abbey - now a serene conference centre and retreat - and admire the timeless beauty of St. Mary & All Saints Church, with its ancient Saxon crosses. Take in the impressive sight of the historic viaduct, a symbol of the area's enduring heritage. Immerse yourself in the tranquility of Spring Wood, a haven for nature lovers and discover the village's diverse range of independent eateries and shops. Sample exquisite wines at Whalley Wine Shop and embrace a holistic approach to wellness at the Ribble Valley's premier gyms. Uncover hidden treasures at the Salvage House Collective, a vibrant hub of creativity and community.
Services
All mains services are connected.
Tenure
We understand from the owners to be Freehold.
Energy Performance Rating
D (59).
Council Tax
Band F.
Interested in this property?
Council tax
First listed
Last weekWhalley, Ribble Valley
Marketed by
Athertons Property & Land - Whalley 53 King Street Whalley BB7 9SPPlacebuzz mortgage repayment calculator
Monthly repayment
The Est. Mortgage is for a 25 years repayment mortgage based on a 10% deposit and a 5.5% annual interest. It is only intended as a guide. Make sure you obtain accurate figures from your lender before committing to any mortgage. Your home may be repossessed if you do not keep up repayments on a mortgage.
Whalley, Ribble Valley - Streetview
DISCLAIMER: Property descriptions and related information displayed on this page are marketing materials provided by Athertons Property & Land - Whalley. Placebuzz does not warrant or accept any responsibility for the accuracy or completeness of the property descriptions or related information provided here and they do not constitute property particulars. Please contact Athertons Property & Land - Whalley for full details and further information.







