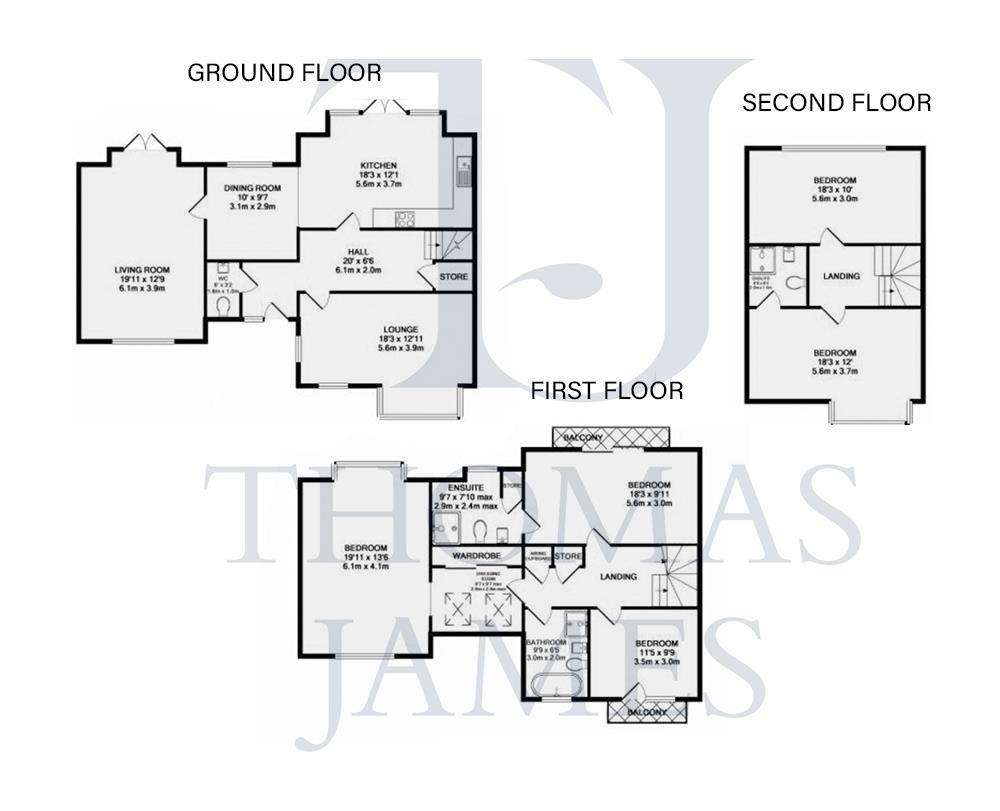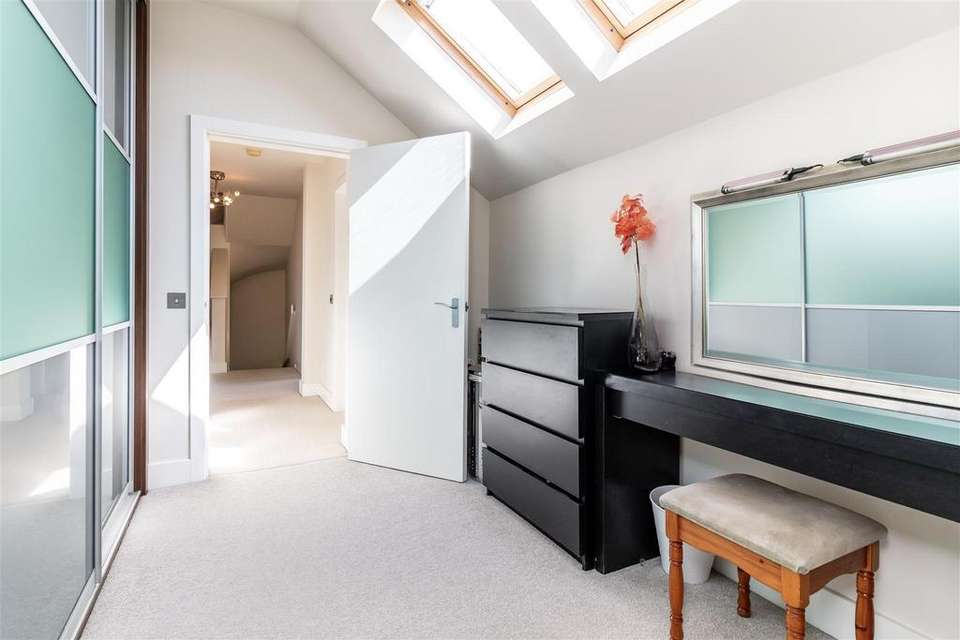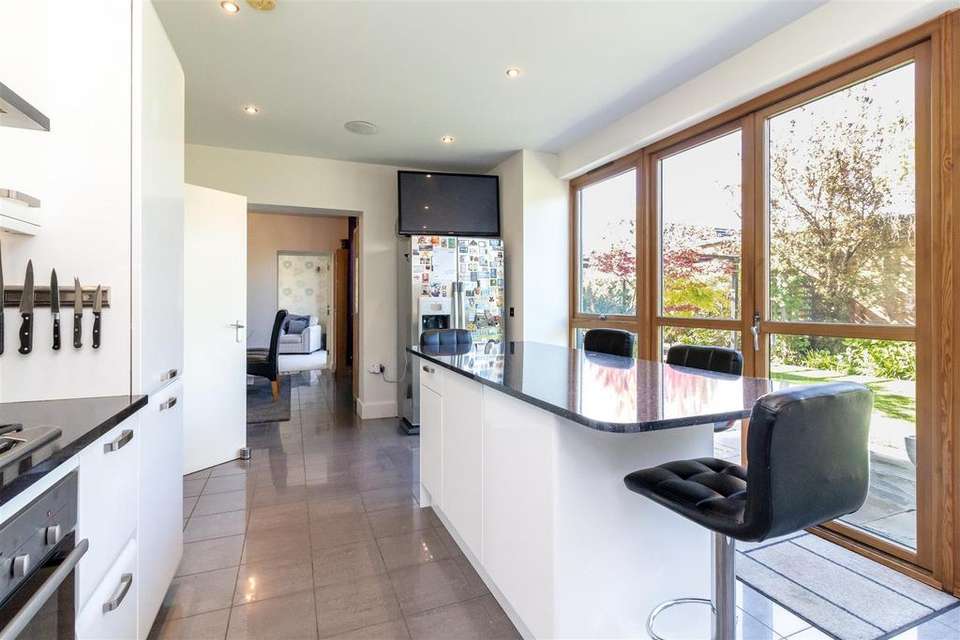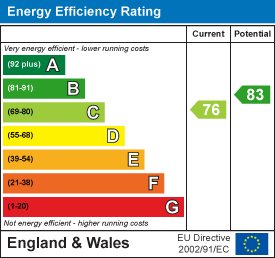5 bedroom detached house for sale
Radcliffe-On-Trent, Nottinghamdetached house
bedrooms

Property photos




+24
Property description
This contemporary detached home provides spacious and versatile accommodation arranged over three floors, which will suit the needs of a busy family.
The accommodation includes an entrance hall, a lounge, a breakfast kitchen with a range of integrated appliances and French doors opening to the rear garden, plus a dining room, a dual aspect living room, and a cloakroom/wc on the ground floor, three bedrooms (one en-suite and one with a dressing room), plus the four piece family bathroom on the first floor, and two further bedrooms (one with an en-suite shower room) on the second floor.
Benefiting from gas central heating and triple glazing, the property has landscaped gardens to the side and rear, plus a block paved driveway and detached double garage providing off road parking for a number of vehicles.
Situated in a gated development, in the popular south Nottinghamshire village of Radcliffe-On-Trent, the property is within easy reach of excellent facilities including infant, junior and secondary schools, a thriving high street, a health centre, library and churches. There are rail links to Nottingham and beyond, and excellent transport links to Nottingham, Grantham and Leicester.
Viewing is highly recommended.
Accommodaton - The entrance door opens to the entrance hall. From here, the stairs rise to the first floor, there is a storage cupboard, and doors into the lounge, the breakfast kitchen, and the ground floor cloakroom/wc.
The lounge has a bay window to the front, and further windows to the front and side.
With French doors (with full height windows to both sides) opening out to the rear garden, the breakfast kitchen is fitted with a range of wall and base units, including a centre island and has integrated appliances including a fridge, a freezer, a dishwasher, a microwave, an electric oven, and a four ring gas hob with an extractor hood over. The breakfast kitchen has open access to the dining room, which also overlooks the rear garden.
From the dining room, a door leads into the dual aspect living room. This bright room is wired for surround sound, has a window to the front and French doors opening to the rear garden.
On reaching the first floor, the landing has stairs rising to the second floor, and an airing cupboard. At this level there is a master bedroom with a Juliette style balcony, fitted wardrobes, and an en-suite shower room, a dual aspect second bedroom with a dressing room, and a third bedroom which has a Juliette style balcony. There is also a family bathroom which is fitted with a four piece suite.
Bedrooms four and five are situated on the second floor. Bedroom four having an en-suite shower room.
Outside - The block paved driveway at the front of the property provides off road parking for a number of vehicles, and in turn gives access to the DETACHED DOUBLE GARAGE (with twin up and over doors).
At the side of the property, there is a lawned garden, which leads to the rear.
The landscaped rear garden includes a patio seating area, a lawned area, and a decked seating area with a pagoda over.
Council Tax Band - Council Tax Band F. Rushcliffe Borough Council.
Amount Payable 2024/2025 £3,376.88
Referral Arrangement Note - Thomas James Estate Agents always refer sellers (and will offer to refer buyers) to Knights PLC, Premier Property Lawyers, Ives & Co, Curtis & Parkinson, Bryan & Armstrong, and Marchants for conveyancing services (as above). It is your decision as to whether or not you choose to deal with these conveyancers. Should you decide to use the conveyancers named above, you should know that Thomas James Estate Agents would receive a referral fee of between £120 and £240 including VAT from them, for recommending you to them.
The accommodation includes an entrance hall, a lounge, a breakfast kitchen with a range of integrated appliances and French doors opening to the rear garden, plus a dining room, a dual aspect living room, and a cloakroom/wc on the ground floor, three bedrooms (one en-suite and one with a dressing room), plus the four piece family bathroom on the first floor, and two further bedrooms (one with an en-suite shower room) on the second floor.
Benefiting from gas central heating and triple glazing, the property has landscaped gardens to the side and rear, plus a block paved driveway and detached double garage providing off road parking for a number of vehicles.
Situated in a gated development, in the popular south Nottinghamshire village of Radcliffe-On-Trent, the property is within easy reach of excellent facilities including infant, junior and secondary schools, a thriving high street, a health centre, library and churches. There are rail links to Nottingham and beyond, and excellent transport links to Nottingham, Grantham and Leicester.
Viewing is highly recommended.
Accommodaton - The entrance door opens to the entrance hall. From here, the stairs rise to the first floor, there is a storage cupboard, and doors into the lounge, the breakfast kitchen, and the ground floor cloakroom/wc.
The lounge has a bay window to the front, and further windows to the front and side.
With French doors (with full height windows to both sides) opening out to the rear garden, the breakfast kitchen is fitted with a range of wall and base units, including a centre island and has integrated appliances including a fridge, a freezer, a dishwasher, a microwave, an electric oven, and a four ring gas hob with an extractor hood over. The breakfast kitchen has open access to the dining room, which also overlooks the rear garden.
From the dining room, a door leads into the dual aspect living room. This bright room is wired for surround sound, has a window to the front and French doors opening to the rear garden.
On reaching the first floor, the landing has stairs rising to the second floor, and an airing cupboard. At this level there is a master bedroom with a Juliette style balcony, fitted wardrobes, and an en-suite shower room, a dual aspect second bedroom with a dressing room, and a third bedroom which has a Juliette style balcony. There is also a family bathroom which is fitted with a four piece suite.
Bedrooms four and five are situated on the second floor. Bedroom four having an en-suite shower room.
Outside - The block paved driveway at the front of the property provides off road parking for a number of vehicles, and in turn gives access to the DETACHED DOUBLE GARAGE (with twin up and over doors).
At the side of the property, there is a lawned garden, which leads to the rear.
The landscaped rear garden includes a patio seating area, a lawned area, and a decked seating area with a pagoda over.
Council Tax Band - Council Tax Band F. Rushcliffe Borough Council.
Amount Payable 2024/2025 £3,376.88
Referral Arrangement Note - Thomas James Estate Agents always refer sellers (and will offer to refer buyers) to Knights PLC, Premier Property Lawyers, Ives & Co, Curtis & Parkinson, Bryan & Armstrong, and Marchants for conveyancing services (as above). It is your decision as to whether or not you choose to deal with these conveyancers. Should you decide to use the conveyancers named above, you should know that Thomas James Estate Agents would receive a referral fee of between £120 and £240 including VAT from them, for recommending you to them.
Council tax
First listed
Last weekEnergy Performance Certificate
Radcliffe-On-Trent, Nottingham
Placebuzz mortgage repayment calculator
Monthly repayment
The Est. Mortgage is for a 25 years repayment mortgage based on a 10% deposit and a 5.5% annual interest. It is only intended as a guide. Make sure you obtain accurate figures from your lender before committing to any mortgage. Your home may be repossessed if you do not keep up repayments on a mortgage.
Radcliffe-On-Trent, Nottingham - Streetview
DISCLAIMER: Property descriptions and related information displayed on this page are marketing materials provided by Thomas James Estates - Ruddington. Placebuzz does not warrant or accept any responsibility for the accuracy or completeness of the property descriptions or related information provided here and they do not constitute property particulars. Please contact Thomas James Estates - Ruddington for full details and further information.





























