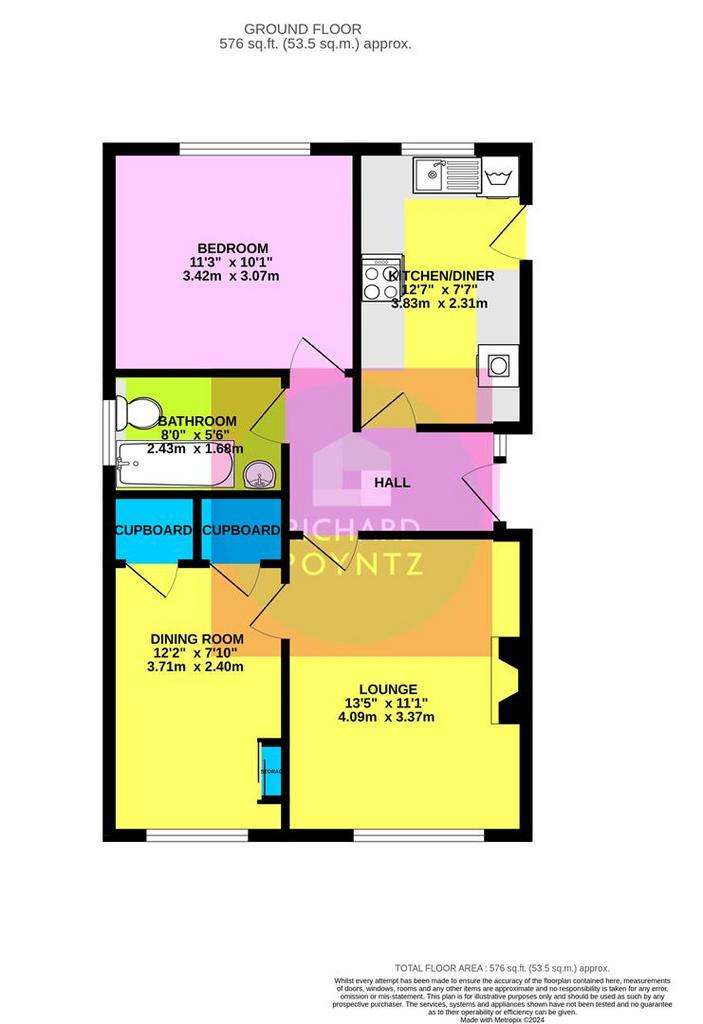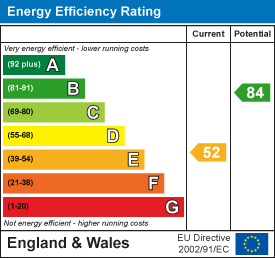2 bedroom detached bungalow for sale
Denham Road, Canvey Island SS8bungalow
bedrooms

Property photos




+5
Property description
This two-bedroom bungalow is located near Jones's Corner, with a wide range of shops and within easy reach of the seafront plus bus routes. It is being offered for sale with NO ONWARD CHAIN.
The property features an entrance hall at the side, a spacious lounge to the front, and a second bedroom or dining room. The main bedroom is at the rear, with a bathroom at the side and a good-sized kitchen providing access to the garden. The property is equipped with electric heating. Shutters have been installed in all of the windows except for the bathroom. The garden at the rear of the property offers plenty of privacy and seclusion. If you want to view the property, please get in touch with our office to arrange an appointment.
Hall - Upvc double-glazed Entrance door into the hall with adjacent uPVC double-glazed window. Wall paper decor. Coving to ceiling. Access to loft. Night storage heater. White panelled doors connect the lounge, main bedroom, bathroom, and kitchen.
Lounge - 4.06m x 3.35m (13'4 x 11') - With double glazed window to the front elevation with shutters fitted and to remain. Dado rail with wallpaper decor. Coving to ceiling. Night storage heater. Brick-built mock feature fireplace. There is a door with access to bedroom two or the dining room.
Kitchen - 3.66m x 2.13m (12' x 7') - Double-glazed windows are at rear and side elevations, again with shutters. Obscure double-glazed door to the side connecting to the garden. A larger-than-average kitchen with units and drawers at the base level, space for domestic appliances, including plumbing for washing machines. Built-in storage cupboard. Rolled edge working surfaces to three walls with inset stainless steel sink. Tiling to splash backs. Matching units at eye level. Coving to ceiling.
Bedroom One - 3.05m x 3.35m (10' x 11') - Double glazed window to the rear with shutters. Night storage heater. Coving to ceiling.
Bedroom Two/Dining Room - 2.16m x 3.66m (7'1 x 12') - Double-glazed window with shutters to the front. Night storage heater. Wallpaper decor. Coving to ceiling. Two deep storage cupboards. Could be utilised as an additional bedroom, currently used as a dining room.
Bathroom - A white three-piece suite comprising a pedestal wash hand basin, bath, low level close coupled with a push flush. Half tiled to the splashback areas, with the remainder being wallpaper decor. Double-glazed window to the side.
Exterior - It occupies a larger-than-average plot with a low-level brick wall enclosing the front. There is access to the rear garden on both sides.
Rear Garden - It offers plenty of privacy and seclusion, as there are bungalows behind it. The boundaries are fenced. There is a patio area. The shed will remain.
The property features an entrance hall at the side, a spacious lounge to the front, and a second bedroom or dining room. The main bedroom is at the rear, with a bathroom at the side and a good-sized kitchen providing access to the garden. The property is equipped with electric heating. Shutters have been installed in all of the windows except for the bathroom. The garden at the rear of the property offers plenty of privacy and seclusion. If you want to view the property, please get in touch with our office to arrange an appointment.
Hall - Upvc double-glazed Entrance door into the hall with adjacent uPVC double-glazed window. Wall paper decor. Coving to ceiling. Access to loft. Night storage heater. White panelled doors connect the lounge, main bedroom, bathroom, and kitchen.
Lounge - 4.06m x 3.35m (13'4 x 11') - With double glazed window to the front elevation with shutters fitted and to remain. Dado rail with wallpaper decor. Coving to ceiling. Night storage heater. Brick-built mock feature fireplace. There is a door with access to bedroom two or the dining room.
Kitchen - 3.66m x 2.13m (12' x 7') - Double-glazed windows are at rear and side elevations, again with shutters. Obscure double-glazed door to the side connecting to the garden. A larger-than-average kitchen with units and drawers at the base level, space for domestic appliances, including plumbing for washing machines. Built-in storage cupboard. Rolled edge working surfaces to three walls with inset stainless steel sink. Tiling to splash backs. Matching units at eye level. Coving to ceiling.
Bedroom One - 3.05m x 3.35m (10' x 11') - Double glazed window to the rear with shutters. Night storage heater. Coving to ceiling.
Bedroom Two/Dining Room - 2.16m x 3.66m (7'1 x 12') - Double-glazed window with shutters to the front. Night storage heater. Wallpaper decor. Coving to ceiling. Two deep storage cupboards. Could be utilised as an additional bedroom, currently used as a dining room.
Bathroom - A white three-piece suite comprising a pedestal wash hand basin, bath, low level close coupled with a push flush. Half tiled to the splashback areas, with the remainder being wallpaper decor. Double-glazed window to the side.
Exterior - It occupies a larger-than-average plot with a low-level brick wall enclosing the front. There is access to the rear garden on both sides.
Rear Garden - It offers plenty of privacy and seclusion, as there are bungalows behind it. The boundaries are fenced. There is a patio area. The shed will remain.
Interested in this property?
Council tax
First listed
Last weekEnergy Performance Certificate
Denham Road, Canvey Island SS8
Marketed by
Richard Poyntz - Canvey Island 11 Knightswick Road Canvey Island SS8 9PACall agent on 01268 699599
Placebuzz mortgage repayment calculator
Monthly repayment
The Est. Mortgage is for a 25 years repayment mortgage based on a 10% deposit and a 5.5% annual interest. It is only intended as a guide. Make sure you obtain accurate figures from your lender before committing to any mortgage. Your home may be repossessed if you do not keep up repayments on a mortgage.
Denham Road, Canvey Island SS8 - Streetview
DISCLAIMER: Property descriptions and related information displayed on this page are marketing materials provided by Richard Poyntz - Canvey Island. Placebuzz does not warrant or accept any responsibility for the accuracy or completeness of the property descriptions or related information provided here and they do not constitute property particulars. Please contact Richard Poyntz - Canvey Island for full details and further information.










