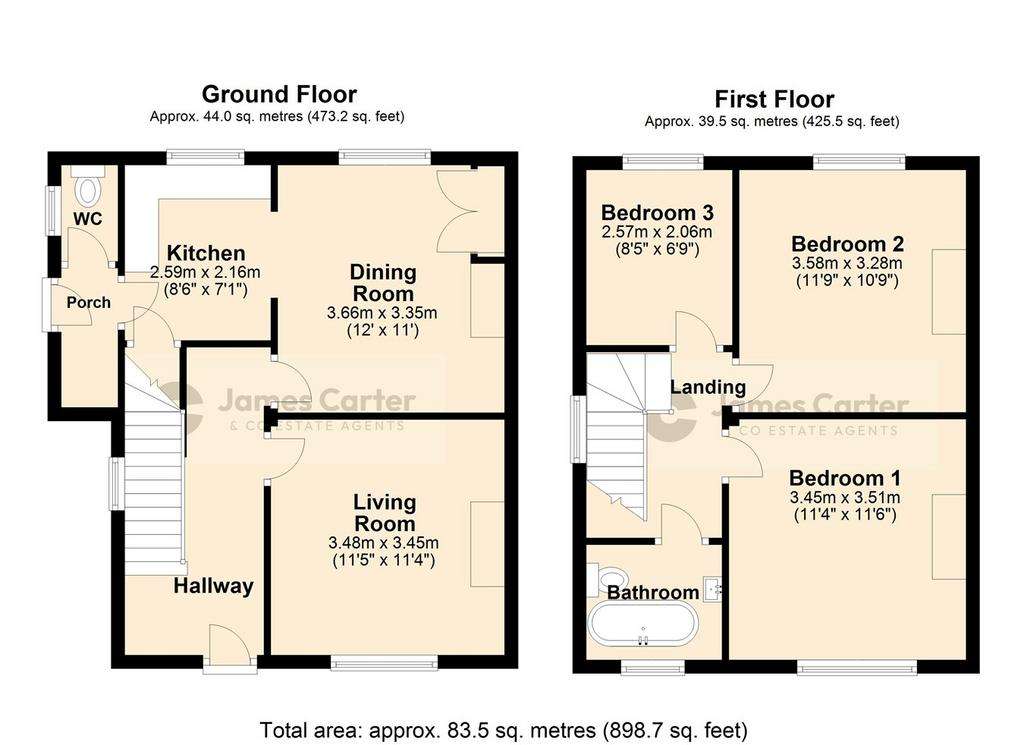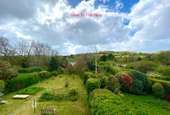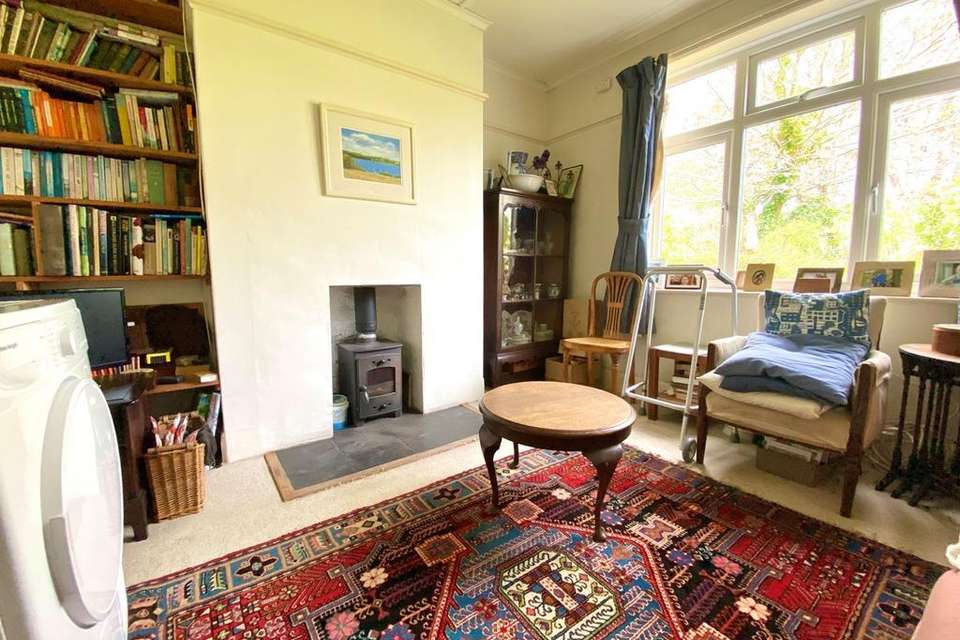3 bedroom semi-detached house for sale
Comfort Road, Falmouth TR11semi-detached house
bedrooms

Property photos




+9
Property description
An increasingly rare opportunity to purchase an older style non estate home requiring updating in such a location as Mylor Bridge. The property sits on a larger than average plot, this private rear garden enjoying a south facing aspect and views out over the surrounding countryside. The property also clearly has potential to extend subject to the necessary permissions.Internally there are two reception rooms, the living room being set to the front of the property and featuring a wood burning stove. The dining room is situated to the rear of the property and enjoys views out over the gardens, the dining room has also been opened up through to the kitchen area. The first floor provides three bedrooms and a bathroom/ w.c.Externally the property sits in an enviable plot on Comfort Road. The front garden is private from the roadway and could provide additional parking should it be required. There is clear potential to extend to the side of the property subject to the necessary permissions. The rear garden is set behind a timber fence to the rear of the driveway area. The rear gardens are larger than average, enjoy a great deal of privacy whilst also enjoying a south facing aspect.The property further benefits from double glazing and electric heating.Once more a very rare opportunity at this time. A viewing is very highly advised.
Entrance Hallway
Double glazed door to the front, stairs ascending to the first floor landing with original painted handrail and balustrade, double glazed window to the side over the stairwell, electric radiator, access to under stairs storage cupboard, panel door through to the living room.
Living Room
3.45m x 3.48m (11' 4" x 11' 5") Panel door from the entrance hallway, double glazed window to the front overlooking the garden, focal point wood burning stove set on slate hearth with recess to either side, picture rail, electric radiator.
Dining Room
3.35m x 3.66m (11' 0" x 12' 0") Panel door from the entrance hallway, double glazed window to the rear overlooking the garden, chimney breast with recess to either side, one recess housing fitted display cupboards with further cupboards under, electric radiator, squared archway through to the kitchen area.
Kitchen
2.16m x 2.59m (7' 1" x 8' 6") Double glazed window to the rear overlooking the garden, fitted working surface, inset stainless steel sink and drainer unit, space for cooker, space for washing machine, space for fridge freezer, panel door to deep larder cupboard with fitted shelving, door from kitchen through to the side porch.
Side Porch
Timber door to the side, recess with fitted shelving, door through to the ground floor cloakroom/w.c.
Ground Floor W.C
Door from the side porch, high flush w.c, window to the side.
Landing
Painted original timber handrail and balsutrade, access to loft space, panel doors leading off to the bedrooms and bathroom.
Bedroom One
3.45m x 3.50m (11' 4" x 11' 6") A spacious double bedroom set to the front of the property. Panel door from the landing, double glazed window to the front, electric radiator, double doors to airing cupboard housing the hot water tank and fitted shelving.
Bedroom Two
3.28m x 3.58m (10' 9" x 11' 9") A second spacious double bedroom, this time being set to the rear of the house and enjoying views over the garden to the surrounding countryside. Panel door from the landing, double glazed window to the rear, tiled fireplace with recess to sides, electric radiator.
Bedroom Three
2.06m x 2.56m (6' 9" x 8' 5") Panel door from the landing, double glazed window to the rear overlooking the garden and enjoying views to the countryside beyond, electric radiator.
Bathroom
The bathroom comprises a white suite of a claw foot freestanding bath, low level w.c, wall mounted wash hand basin with tiled surrounds, low level w.c, double glazed window to the front.
Gardens
The property enjoys a non estate location and therefore benefits from larger than average gardens. The front garden is private from Comfort road and is bordered by walling with mature shrubs and trees providing a good degree of privacy.
The rear garden is a real feature of this particular property, it faces a southerly direction that once more enjoys a great degree of privacy whilst also enjoying most of the days sunshine. The garden is enclosed to the sides and rear by mature hedging, it is mainly laid to lawn which is interspersed with trees and shrubs throughout. There is also a sizeable timber workshop to the side, a smaller timber garden studio and a log store to the side of the property.
Parking
The property enjoys the benefit of parking for two to three cars set out on gravel driveway area.
Additional Information
Tenure - Freehold.
Services - Mains Electricity, Water And Private Drainage.
Council Tax - Band C Cornwall Council.
Entrance Hallway
Double glazed door to the front, stairs ascending to the first floor landing with original painted handrail and balustrade, double glazed window to the side over the stairwell, electric radiator, access to under stairs storage cupboard, panel door through to the living room.
Living Room
3.45m x 3.48m (11' 4" x 11' 5") Panel door from the entrance hallway, double glazed window to the front overlooking the garden, focal point wood burning stove set on slate hearth with recess to either side, picture rail, electric radiator.
Dining Room
3.35m x 3.66m (11' 0" x 12' 0") Panel door from the entrance hallway, double glazed window to the rear overlooking the garden, chimney breast with recess to either side, one recess housing fitted display cupboards with further cupboards under, electric radiator, squared archway through to the kitchen area.
Kitchen
2.16m x 2.59m (7' 1" x 8' 6") Double glazed window to the rear overlooking the garden, fitted working surface, inset stainless steel sink and drainer unit, space for cooker, space for washing machine, space for fridge freezer, panel door to deep larder cupboard with fitted shelving, door from kitchen through to the side porch.
Side Porch
Timber door to the side, recess with fitted shelving, door through to the ground floor cloakroom/w.c.
Ground Floor W.C
Door from the side porch, high flush w.c, window to the side.
Landing
Painted original timber handrail and balsutrade, access to loft space, panel doors leading off to the bedrooms and bathroom.
Bedroom One
3.45m x 3.50m (11' 4" x 11' 6") A spacious double bedroom set to the front of the property. Panel door from the landing, double glazed window to the front, electric radiator, double doors to airing cupboard housing the hot water tank and fitted shelving.
Bedroom Two
3.28m x 3.58m (10' 9" x 11' 9") A second spacious double bedroom, this time being set to the rear of the house and enjoying views over the garden to the surrounding countryside. Panel door from the landing, double glazed window to the rear, tiled fireplace with recess to sides, electric radiator.
Bedroom Three
2.06m x 2.56m (6' 9" x 8' 5") Panel door from the landing, double glazed window to the rear overlooking the garden and enjoying views to the countryside beyond, electric radiator.
Bathroom
The bathroom comprises a white suite of a claw foot freestanding bath, low level w.c, wall mounted wash hand basin with tiled surrounds, low level w.c, double glazed window to the front.
Gardens
The property enjoys a non estate location and therefore benefits from larger than average gardens. The front garden is private from Comfort road and is bordered by walling with mature shrubs and trees providing a good degree of privacy.
The rear garden is a real feature of this particular property, it faces a southerly direction that once more enjoys a great degree of privacy whilst also enjoying most of the days sunshine. The garden is enclosed to the sides and rear by mature hedging, it is mainly laid to lawn which is interspersed with trees and shrubs throughout. There is also a sizeable timber workshop to the side, a smaller timber garden studio and a log store to the side of the property.
Parking
The property enjoys the benefit of parking for two to three cars set out on gravel driveway area.
Additional Information
Tenure - Freehold.
Services - Mains Electricity, Water And Private Drainage.
Council Tax - Band C Cornwall Council.
Council tax
First listed
2 weeks agoComfort Road, Falmouth TR11
Placebuzz mortgage repayment calculator
Monthly repayment
The Est. Mortgage is for a 25 years repayment mortgage based on a 10% deposit and a 5.5% annual interest. It is only intended as a guide. Make sure you obtain accurate figures from your lender before committing to any mortgage. Your home may be repossessed if you do not keep up repayments on a mortgage.
Comfort Road, Falmouth TR11 - Streetview
DISCLAIMER: Property descriptions and related information displayed on this page are marketing materials provided by James Carter & Co Estate Agents - Falmouth. Placebuzz does not warrant or accept any responsibility for the accuracy or completeness of the property descriptions or related information provided here and they do not constitute property particulars. Please contact James Carter & Co Estate Agents - Falmouth for full details and further information.













