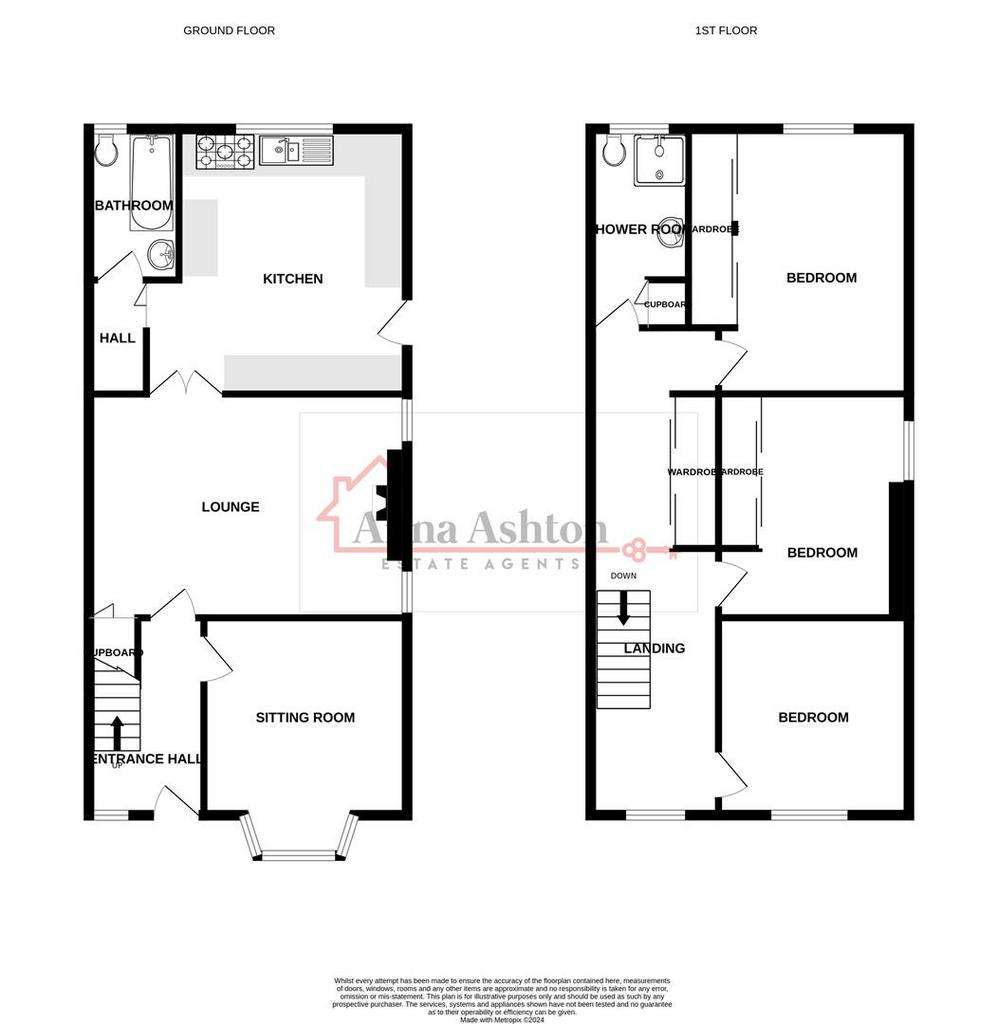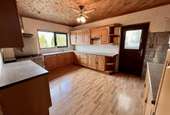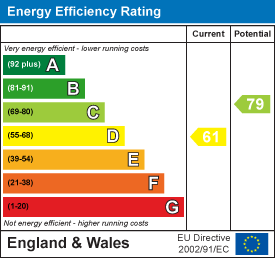3 bedroom semi-detached house for sale
Lower Brynamman, Ammanfordsemi-detached house
bedrooms

Property photos




+10
Property description
A semi detached house in need of some modernisation set in the village of Brynamman within one mile of shops, cinema and schools and approximately 6 miles from Ammanford town centre.
Accommodation comprises entrance hall, lounge, sitting room, kitchen, bathroom, 3 double bedrooms and shower room. The property benefits from oil central heating, uPVC double glazing, off road parking and rear garden.
Ground Floor - uPVC double glazed entrance door to
Entrance Hall - with stairs to first floor, radiator and coved ceiling.
Sitting Room - 4.03 red to 3.32 x 3.46 (13'2" red to 10'10" x 11' - with laminate floor, part tongue and groove walls, 4 radiators, coved ceiling and uPVC double glazed bay window to front.
Lounge - 3.81 x 5.40 (12'5" x 17'8") - with log burner in brick surround, under stairs cupboard, 2 wall lights, laminate floor, coved ceiling and 2 uPVC double glazed windows to side.
Kitchen - 4.66 x 4.05 (15'3" x 13'3") - with range of fitted base and wall units, display cabinets, stainless steel one and a half bowl sink unit with mixer taps, 6 ring gas cooker with extractor over, Respatex walls, laminate floor, radiator, tongue and groove ceiling and uPVC double glazed window to rear and door to side.
Hall - 1.93 x 0.98 (6'3" x 3'2") - with Respatex walls, laminate floor, shelving and radiator.
Bathroom - 2.57 x 1.51 (8'5" x 4'11") - with low level flush WC, pedestal wash hand basin, bath, radiator, Respatex walls, tongue and groove ceilings, extractor fan and uPVC double glazed window to rear.
First Floor -
Landing - with built in wardrobes, hatch to roof space, 2 radiators, coved ceiling and uPVC double glazed window to front.
Bedroom 1 - 4.66 x 3.74 red to 2.93 (15'3" x 12'3" red to 9'7" - with built in wardrobes, radiator, coved ceiling and uPVC double glazed window to rear.
Bedroom 2 - 3.84 x 3.25 red to 2.59 (12'7" x 10'7" red to 8'5" - with built in wardrobes, radiator, coved ceiling and uPVC double glazed window to side.
Bedroom 3 - 3.31 x 3.23 (10'10" x 10'7") - with radiator, coved ceiling and uPVC double glazed window to front.
Shower Room - 3.6 x 1.50 (11'9" x 4'11") - with low level flush WC, pedestal wash hand basin, built in cupboard, shower enclosure with mains shower, Respatex walls, extractor fan, radiator, tongue and groove ceilings and uPVC double glazed window to rear.
Outside - with off road parking to front and side, side access to rear garden with outside oil boiler providing domestic hot water and central heating, patio area, timber shed and lawned garden.
Services - Main electricity, water and drainage.
Council Tax - Band B
Note - All photographs are taken with a wide angle lens.
Directions - Leave Ammanford on High Street and travel for approximately 5 miles to the village of Gwaun Cae Gurwen then turn left just before the level crossing for Brynamman. Travel for approximately one mile and the property can be found on the left hand side, identified by our For Sale board.
Accommodation comprises entrance hall, lounge, sitting room, kitchen, bathroom, 3 double bedrooms and shower room. The property benefits from oil central heating, uPVC double glazing, off road parking and rear garden.
Ground Floor - uPVC double glazed entrance door to
Entrance Hall - with stairs to first floor, radiator and coved ceiling.
Sitting Room - 4.03 red to 3.32 x 3.46 (13'2" red to 10'10" x 11' - with laminate floor, part tongue and groove walls, 4 radiators, coved ceiling and uPVC double glazed bay window to front.
Lounge - 3.81 x 5.40 (12'5" x 17'8") - with log burner in brick surround, under stairs cupboard, 2 wall lights, laminate floor, coved ceiling and 2 uPVC double glazed windows to side.
Kitchen - 4.66 x 4.05 (15'3" x 13'3") - with range of fitted base and wall units, display cabinets, stainless steel one and a half bowl sink unit with mixer taps, 6 ring gas cooker with extractor over, Respatex walls, laminate floor, radiator, tongue and groove ceiling and uPVC double glazed window to rear and door to side.
Hall - 1.93 x 0.98 (6'3" x 3'2") - with Respatex walls, laminate floor, shelving and radiator.
Bathroom - 2.57 x 1.51 (8'5" x 4'11") - with low level flush WC, pedestal wash hand basin, bath, radiator, Respatex walls, tongue and groove ceilings, extractor fan and uPVC double glazed window to rear.
First Floor -
Landing - with built in wardrobes, hatch to roof space, 2 radiators, coved ceiling and uPVC double glazed window to front.
Bedroom 1 - 4.66 x 3.74 red to 2.93 (15'3" x 12'3" red to 9'7" - with built in wardrobes, radiator, coved ceiling and uPVC double glazed window to rear.
Bedroom 2 - 3.84 x 3.25 red to 2.59 (12'7" x 10'7" red to 8'5" - with built in wardrobes, radiator, coved ceiling and uPVC double glazed window to side.
Bedroom 3 - 3.31 x 3.23 (10'10" x 10'7") - with radiator, coved ceiling and uPVC double glazed window to front.
Shower Room - 3.6 x 1.50 (11'9" x 4'11") - with low level flush WC, pedestal wash hand basin, built in cupboard, shower enclosure with mains shower, Respatex walls, extractor fan, radiator, tongue and groove ceilings and uPVC double glazed window to rear.
Outside - with off road parking to front and side, side access to rear garden with outside oil boiler providing domestic hot water and central heating, patio area, timber shed and lawned garden.
Services - Main electricity, water and drainage.
Council Tax - Band B
Note - All photographs are taken with a wide angle lens.
Directions - Leave Ammanford on High Street and travel for approximately 5 miles to the village of Gwaun Cae Gurwen then turn left just before the level crossing for Brynamman. Travel for approximately one mile and the property can be found on the left hand side, identified by our For Sale board.
Council tax
First listed
2 weeks agoEnergy Performance Certificate
Lower Brynamman, Ammanford
Placebuzz mortgage repayment calculator
Monthly repayment
The Est. Mortgage is for a 25 years repayment mortgage based on a 10% deposit and a 5.5% annual interest. It is only intended as a guide. Make sure you obtain accurate figures from your lender before committing to any mortgage. Your home may be repossessed if you do not keep up repayments on a mortgage.
Lower Brynamman, Ammanford - Streetview
DISCLAIMER: Property descriptions and related information displayed on this page are marketing materials provided by Anna Ashton Estate Agents - Ammanford. Placebuzz does not warrant or accept any responsibility for the accuracy or completeness of the property descriptions or related information provided here and they do not constitute property particulars. Please contact Anna Ashton Estate Agents - Ammanford for full details and further information.















