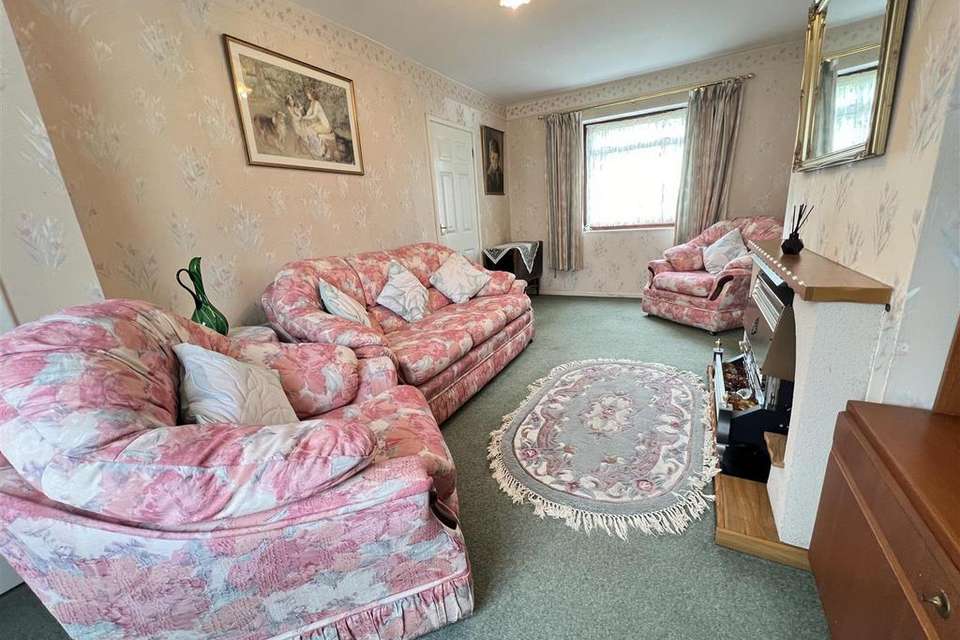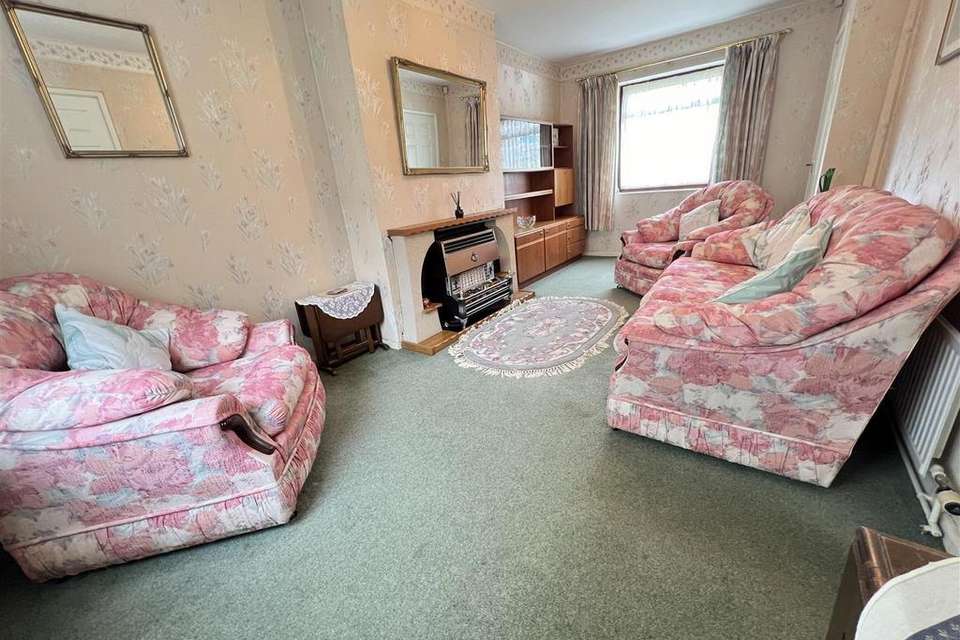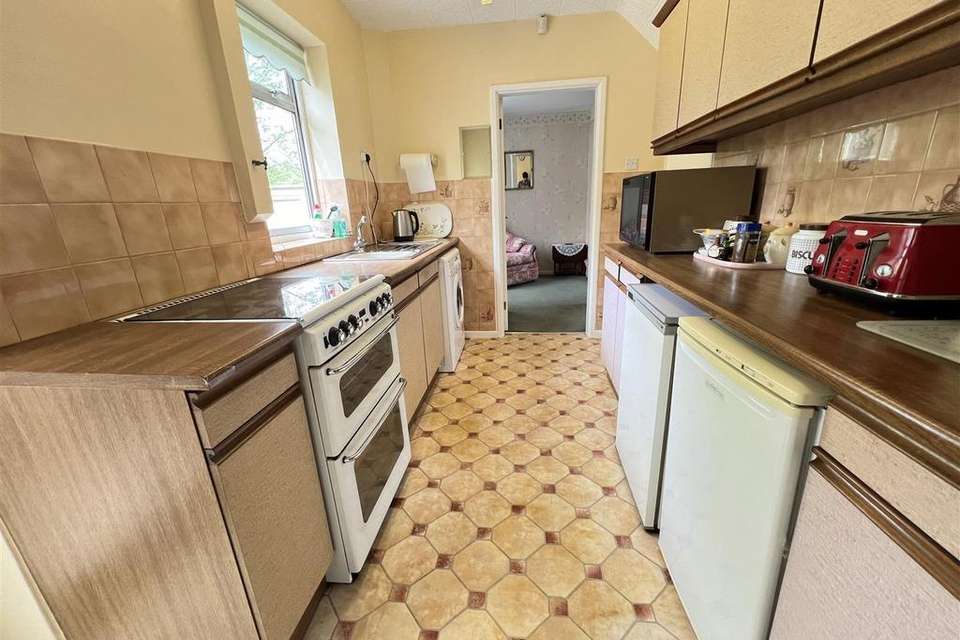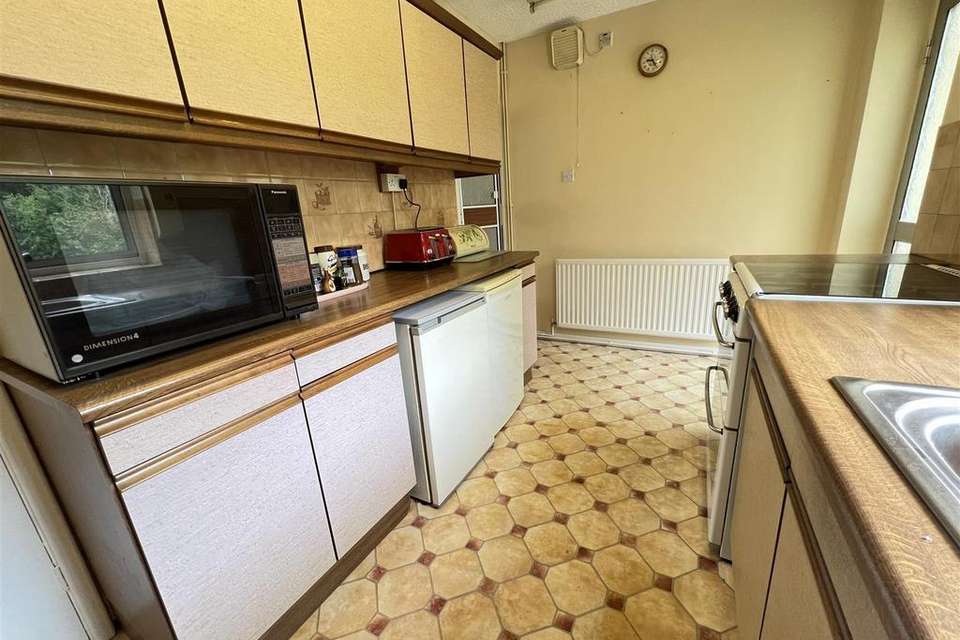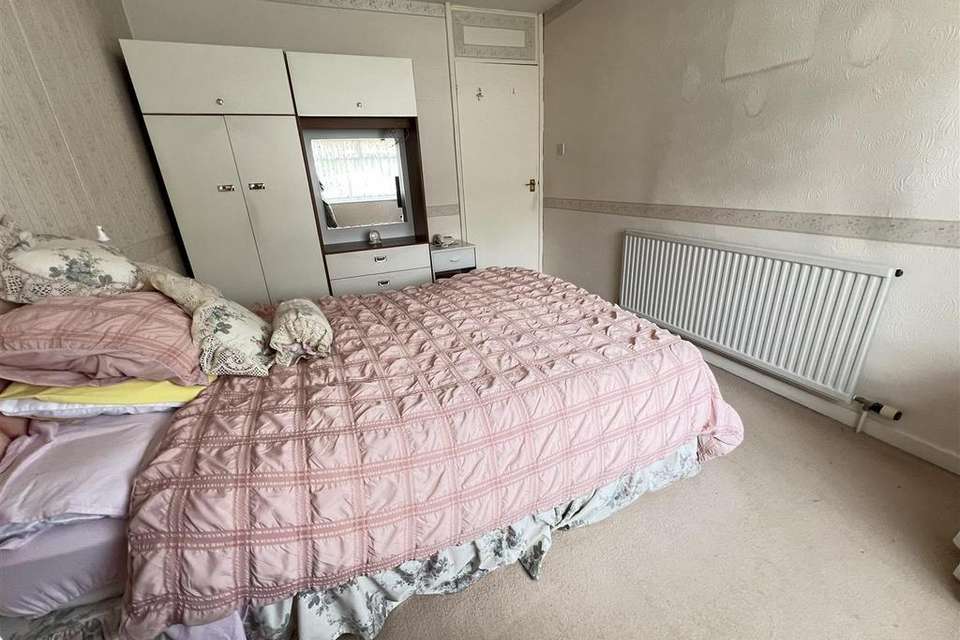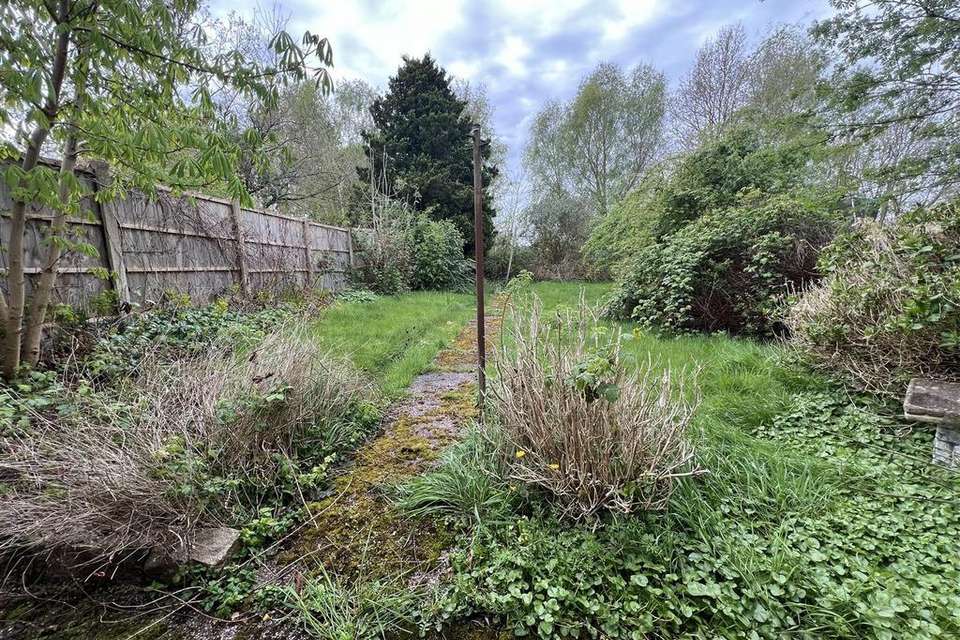3 bedroom semi-detached house for sale
Great Barr, Birminghamsemi-detached house
bedrooms
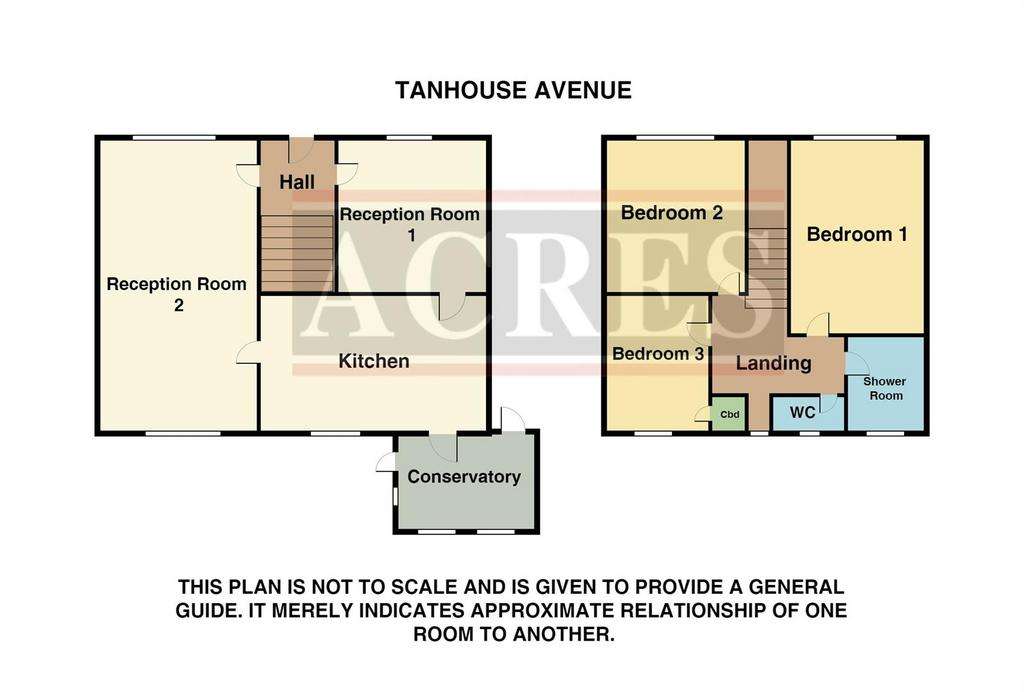
Property photos




+29
Property description
This is a beautifully presented and very generous property that benefits from double glazing and gas central heating (both where specified). The interiors are excellent and include; entrance hall, dual aspect family lounge with door into fitted kitchen leading into conservatory and second reception room currently used as sitting room. To the first floor are two double bedrooms plus third bedroom and a family shower room with white suite and separate W.C. Outside is a planted fore garden with steps leading down to front and a large rear garden with patio to fore, long lawn and communal access to rear opening up into the beautiful Sandwell Valley. This really is a superb family home that should be viewed to be fully appreciated. NO UPWARD CHAIN!
Accessed from the fore via front lawned garden with pathway leading to;
PORCH: 5'10 x 2'11 : Glazed windows and double glazed door with door into;
HALLWAY: 3'9 x 4'8 :Stairs to first floor, radiator and doors into;
RECEPTION ROOM ONE: 9'3 x 11'9 : A great size through living area with fire surround and fire, radiator benefitting dual aspect with double glazed window to front and rear.
RECEPTION ROOM TWO: 9'11 max, 8'8 min x 20'2 : Additional living space with wall mounted fire, radiator and double glazed window to front and rear.
FITTED KITCHEN: 12'6 x 7'3 : Fitted kitchen with drawer base and eye level units, work surfaces, sink and drainer under double glazed window to rear, tiling to splashback, space and plumbing for washing machine, space for cooker, space for fridge and freezer and radiator along with door into;
CONSERVATORY: 8'11 x 5'10: Double glazed windows and double glazed door to rear garden and to front.
LANDING: 10'6 max, 2'7 min x 5'11: A light and airy landing with access to loft and doors into;
BEDROOM ONE: 9'4 x 12'10: A great size double bedroom with double glazed window to front and radiator.
BEDROOM TWO: 13'2 max, 10'1 min x 10'2 max, 8'1 min: A further good size double bedroom with double glazed window to front and radiator.
BEDROOM THREE: 7'0 x 9'7 max, 7'4 min : A final spacious bedroom, double glazed window to rear and radiator.
SHOWER ROOM: 4'10 x 5'7 : Fitted suite to comprise shower cubicle, wash hand basin, tiling to walls, radiator and double glazed opaque window to rear.
SEPARATE W.C: 2'8 x 4'9 : Close coupled WC and double glazed opaque window.
REAR GARDEN: A good size garden with paved patio area and lawn with fencing to borders.
TENURE: We have been informed by the vendors that property is Freehold (Please note that details of the tenure should be confirmed by any prospective purchaser's solicitor).
FIXTURES & FITTINGS: As per sales particulars.
COUNCIL TAX BAND: C
VIEWING: Recommended via Acres on[use Contact Agent Button].
Accessed from the fore via front lawned garden with pathway leading to;
PORCH: 5'10 x 2'11 : Glazed windows and double glazed door with door into;
HALLWAY: 3'9 x 4'8 :Stairs to first floor, radiator and doors into;
RECEPTION ROOM ONE: 9'3 x 11'9 : A great size through living area with fire surround and fire, radiator benefitting dual aspect with double glazed window to front and rear.
RECEPTION ROOM TWO: 9'11 max, 8'8 min x 20'2 : Additional living space with wall mounted fire, radiator and double glazed window to front and rear.
FITTED KITCHEN: 12'6 x 7'3 : Fitted kitchen with drawer base and eye level units, work surfaces, sink and drainer under double glazed window to rear, tiling to splashback, space and plumbing for washing machine, space for cooker, space for fridge and freezer and radiator along with door into;
CONSERVATORY: 8'11 x 5'10: Double glazed windows and double glazed door to rear garden and to front.
LANDING: 10'6 max, 2'7 min x 5'11: A light and airy landing with access to loft and doors into;
BEDROOM ONE: 9'4 x 12'10: A great size double bedroom with double glazed window to front and radiator.
BEDROOM TWO: 13'2 max, 10'1 min x 10'2 max, 8'1 min: A further good size double bedroom with double glazed window to front and radiator.
BEDROOM THREE: 7'0 x 9'7 max, 7'4 min : A final spacious bedroom, double glazed window to rear and radiator.
SHOWER ROOM: 4'10 x 5'7 : Fitted suite to comprise shower cubicle, wash hand basin, tiling to walls, radiator and double glazed opaque window to rear.
SEPARATE W.C: 2'8 x 4'9 : Close coupled WC and double glazed opaque window.
REAR GARDEN: A good size garden with paved patio area and lawn with fencing to borders.
TENURE: We have been informed by the vendors that property is Freehold (Please note that details of the tenure should be confirmed by any prospective purchaser's solicitor).
FIXTURES & FITTINGS: As per sales particulars.
COUNCIL TAX BAND: C
VIEWING: Recommended via Acres on[use Contact Agent Button].
Interested in this property?
Council tax
First listed
Last weekGreat Barr, Birmingham
Marketed by
Acres Estate Agents - Great Barr 921 Walsall Road Great Barr, Birmingham B42 1TNPlacebuzz mortgage repayment calculator
Monthly repayment
The Est. Mortgage is for a 25 years repayment mortgage based on a 10% deposit and a 5.5% annual interest. It is only intended as a guide. Make sure you obtain accurate figures from your lender before committing to any mortgage. Your home may be repossessed if you do not keep up repayments on a mortgage.
Great Barr, Birmingham - Streetview
DISCLAIMER: Property descriptions and related information displayed on this page are marketing materials provided by Acres Estate Agents - Great Barr. Placebuzz does not warrant or accept any responsibility for the accuracy or completeness of the property descriptions or related information provided here and they do not constitute property particulars. Please contact Acres Estate Agents - Great Barr for full details and further information.




