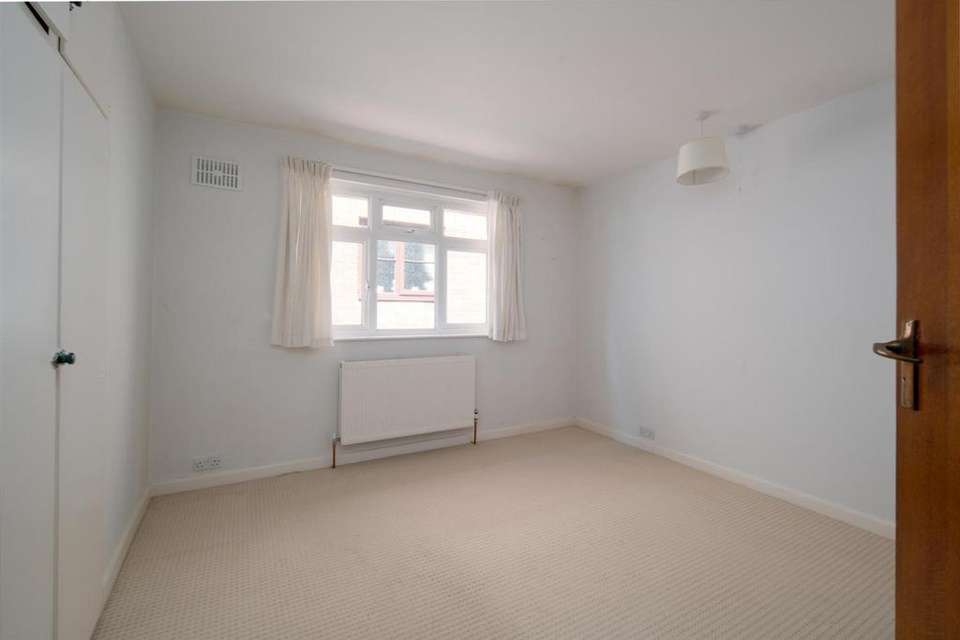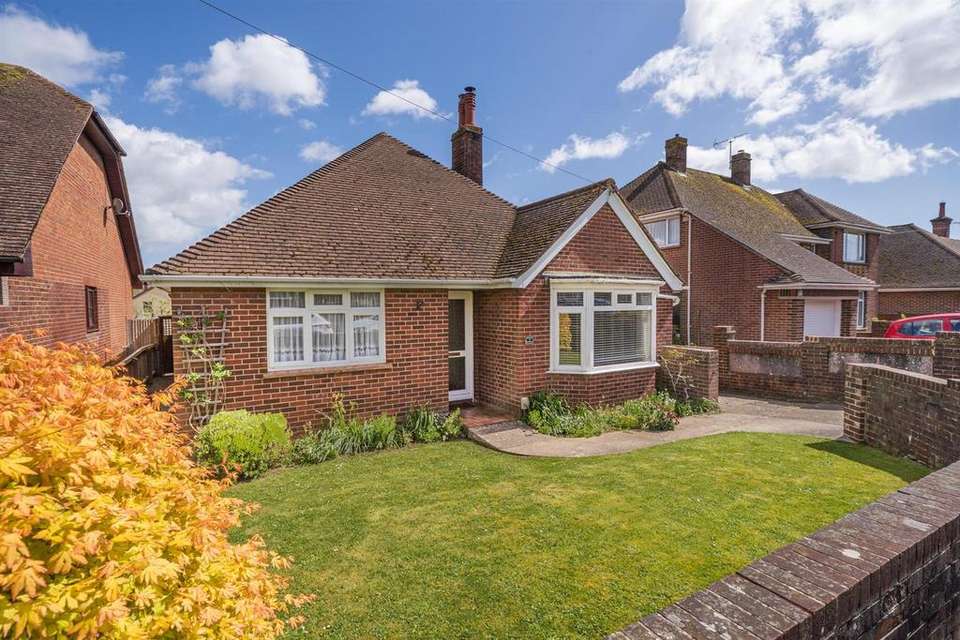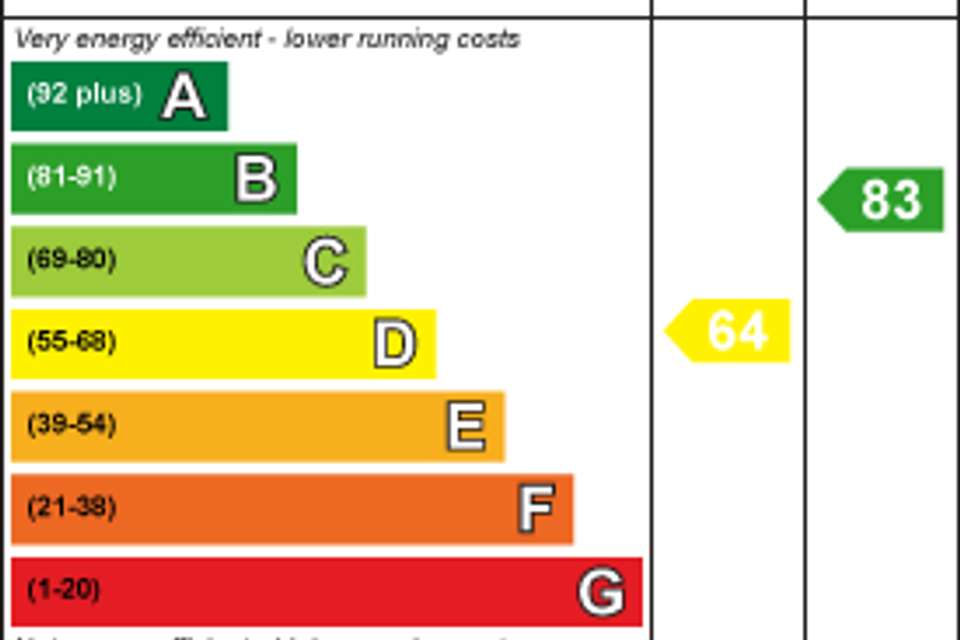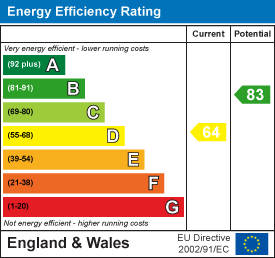4 bedroom detached bungalow for sale
Queens Road, Newportbungalow
bedrooms
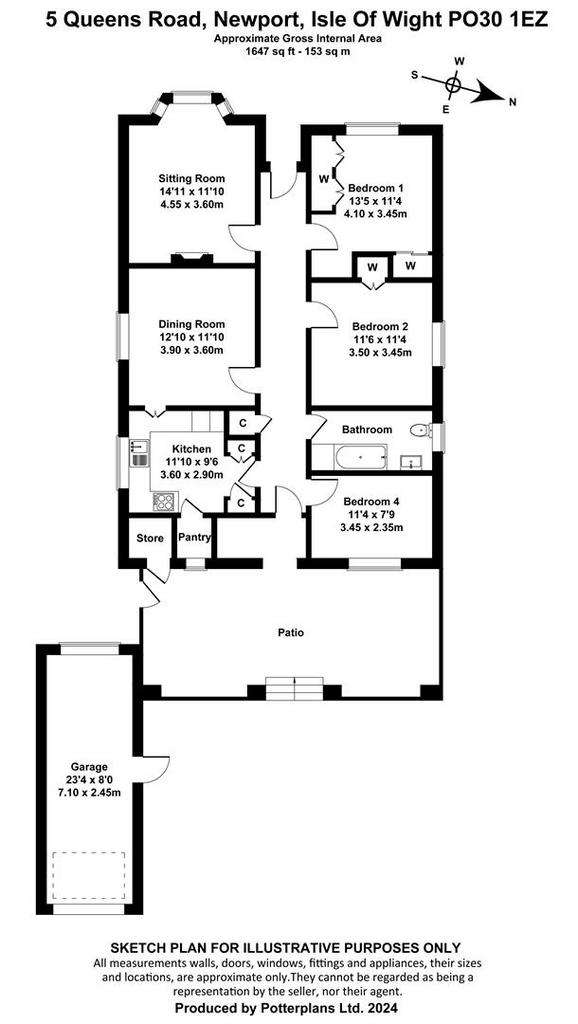
Property photos




+13
Property description
Occupying a a good size plot with secluded garden, large garage and off road parking. Comfortable walking distance to town centre and local transport links.
Hemswell - Built in 1956, Hemswell occupies a good size plot amongst other individual architect designed bungalows and houses and is situated in the quiet location of Queens Road. Conveniently positioned near to the county town of Newport with its variety of shops, cafes and eateries and within easy distance of popular schools from primary to sixth form college. The location benefits from excellent transport links covering all parts of the island.
All of the rooms are of a good size allowing an abundance of natural light to flood the rooms. Potential to convert the spacious attic with excellent head height (subject to all necessary planning and building regulations) Wonderful secluded garden with a mixture of mature trees, shrubs and bushes. Ample off-road parking and large garage.
ACCOMMODATION
ENTRANCE HALL - Good spacious hallway with oak faced doors and ample room for coats and storage. Access through to all the principal rooms and rear access out onto the garden. Original polished wood flooring currently covered with carpet. Large storage cupboard.
KITCHEN- Traditional style kitchen with large walk-in larder, ample floor mounted kitchen units with additional storage cupboards. Built in double oven and gas hob. South facing outlook. There is ample space to extend the kitchen by integrating the larder and an outside storage room into the area (subject to the necessary planning and building regulations)
SITTING ROOM - Spacious west facing room with views over the front garden via large bay window, built in multi fuel Charnwood Stove.
DINING ROOM/BEDROOM 4- South facing outlook, currently used as a dining room with serving hatch through to the kitchen. However, would make a good size double bedroom if additional accommodation was needed.
BEDROOM 1 - West facing outlook overlooking the front garden. Large double bedroom with ample built in wardrobes and storage facilities.
BEDROOM 2 - Large spacious double bedroom with built in wardrobes and above storage.
BEDROOM 3 - Another very good size bedroom with built in single wardrobe. Views over the rear secluded garden. Hardwood flooring.
FAMILY BATHROOM - Large modern style bath, with shower above and Vlaze vitreous enamel wall panels .Wash hand basin and vanity unit below. Illuminated mirrored wall cabinet. WC and wall mounted heated towel rail.
OUTSIDE - Driveway parking for 2-3 cars, plus additional double length garage with power and lighting. The front garden is mainly laid to lawn, well-maintained boarders with an array of shrubs and plants. Access through to the rear garden on both sides of the property. A rear porch takes you out into the garden with additional storage space for garden and leisure equipment. An outside water tap can be found in the outside storage room.
The rear east facing garden is predominantly laid to lawn with a large patio. There is a mixture of mature trees and bushes. Access can be gained to the garage via a side door. A Summer house is positioned at the bottom of the garden.
POSTCODE PO30 1EZ
TENURE Freehold
COUNCIL TAX D
EPC Rating D
SERVICES Mains water, electricity, drainage, and gas.
VIEWINGS Strictly by appointment with sole agents, Spence Willard.
Important Notice
1. Particulars: These particulars are not an offer or contract, nor part of one. You should not rely on statements by Spence Willard in the particulars or by word of mouth or in writing ("information") as being factually accurate about the property, its condition or its value. Neither Spence Willard nor any joint agent has any authority to make any representations about the property, and accordingly any information given is entirely without responsibility on the part of the agents, seller(s) or lessor(s). 2. Photos etc: The photographs show only certain parts of the property as they appeared at the time they were taken. Areas, measurements and distances given are approximate only. 3. Regulations etc: Any reference to alterations to, or use of, any part of the property does not mean that any necessary planning, building regulations or other consent has been obtained. A buyer or lessee must find out by inspection or in other ways that these matters have been properly dealt with and that all information is correct. 4. VAT: The VAT position relating to the property may change without notice.
Hemswell - Built in 1956, Hemswell occupies a good size plot amongst other individual architect designed bungalows and houses and is situated in the quiet location of Queens Road. Conveniently positioned near to the county town of Newport with its variety of shops, cafes and eateries and within easy distance of popular schools from primary to sixth form college. The location benefits from excellent transport links covering all parts of the island.
All of the rooms are of a good size allowing an abundance of natural light to flood the rooms. Potential to convert the spacious attic with excellent head height (subject to all necessary planning and building regulations) Wonderful secluded garden with a mixture of mature trees, shrubs and bushes. Ample off-road parking and large garage.
ACCOMMODATION
ENTRANCE HALL - Good spacious hallway with oak faced doors and ample room for coats and storage. Access through to all the principal rooms and rear access out onto the garden. Original polished wood flooring currently covered with carpet. Large storage cupboard.
KITCHEN- Traditional style kitchen with large walk-in larder, ample floor mounted kitchen units with additional storage cupboards. Built in double oven and gas hob. South facing outlook. There is ample space to extend the kitchen by integrating the larder and an outside storage room into the area (subject to the necessary planning and building regulations)
SITTING ROOM - Spacious west facing room with views over the front garden via large bay window, built in multi fuel Charnwood Stove.
DINING ROOM/BEDROOM 4- South facing outlook, currently used as a dining room with serving hatch through to the kitchen. However, would make a good size double bedroom if additional accommodation was needed.
BEDROOM 1 - West facing outlook overlooking the front garden. Large double bedroom with ample built in wardrobes and storage facilities.
BEDROOM 2 - Large spacious double bedroom with built in wardrobes and above storage.
BEDROOM 3 - Another very good size bedroom with built in single wardrobe. Views over the rear secluded garden. Hardwood flooring.
FAMILY BATHROOM - Large modern style bath, with shower above and Vlaze vitreous enamel wall panels .Wash hand basin and vanity unit below. Illuminated mirrored wall cabinet. WC and wall mounted heated towel rail.
OUTSIDE - Driveway parking for 2-3 cars, plus additional double length garage with power and lighting. The front garden is mainly laid to lawn, well-maintained boarders with an array of shrubs and plants. Access through to the rear garden on both sides of the property. A rear porch takes you out into the garden with additional storage space for garden and leisure equipment. An outside water tap can be found in the outside storage room.
The rear east facing garden is predominantly laid to lawn with a large patio. There is a mixture of mature trees and bushes. Access can be gained to the garage via a side door. A Summer house is positioned at the bottom of the garden.
POSTCODE PO30 1EZ
TENURE Freehold
COUNCIL TAX D
EPC Rating D
SERVICES Mains water, electricity, drainage, and gas.
VIEWINGS Strictly by appointment with sole agents, Spence Willard.
Important Notice
1. Particulars: These particulars are not an offer or contract, nor part of one. You should not rely on statements by Spence Willard in the particulars or by word of mouth or in writing ("information") as being factually accurate about the property, its condition or its value. Neither Spence Willard nor any joint agent has any authority to make any representations about the property, and accordingly any information given is entirely without responsibility on the part of the agents, seller(s) or lessor(s). 2. Photos etc: The photographs show only certain parts of the property as they appeared at the time they were taken. Areas, measurements and distances given are approximate only. 3. Regulations etc: Any reference to alterations to, or use of, any part of the property does not mean that any necessary planning, building regulations or other consent has been obtained. A buyer or lessee must find out by inspection or in other ways that these matters have been properly dealt with and that all information is correct. 4. VAT: The VAT position relating to the property may change without notice.
Interested in this property?
Council tax
First listed
Last weekEnergy Performance Certificate
Queens Road, Newport
Marketed by
Spence Willard - Cowes Waterside House, 72A High Street, Cowes Isle of Wight PO31 7RECall agent on 01983 200880
Placebuzz mortgage repayment calculator
Monthly repayment
The Est. Mortgage is for a 25 years repayment mortgage based on a 10% deposit and a 5.5% annual interest. It is only intended as a guide. Make sure you obtain accurate figures from your lender before committing to any mortgage. Your home may be repossessed if you do not keep up repayments on a mortgage.
Queens Road, Newport - Streetview
DISCLAIMER: Property descriptions and related information displayed on this page are marketing materials provided by Spence Willard - Cowes. Placebuzz does not warrant or accept any responsibility for the accuracy or completeness of the property descriptions or related information provided here and they do not constitute property particulars. Please contact Spence Willard - Cowes for full details and further information.









