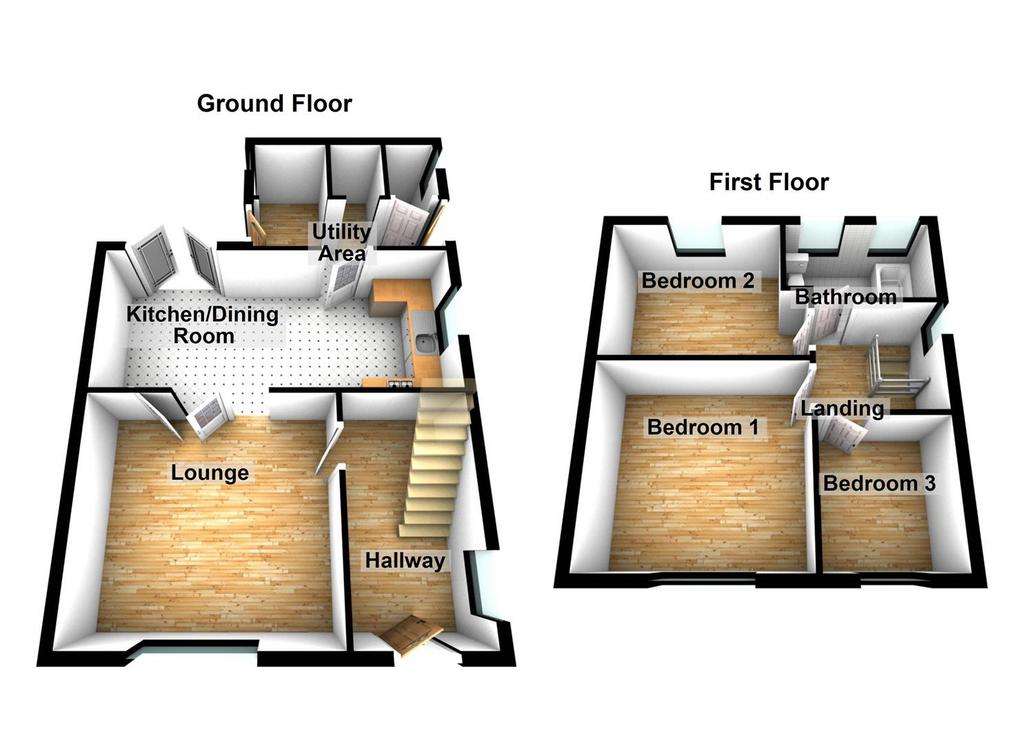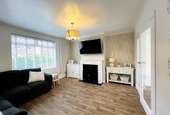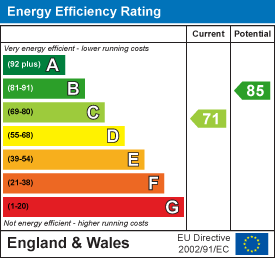3 bedroom semi-detached house for sale
Springfield Gardens, Wallsendsemi-detached house
bedrooms

Property photos




+13
Property description
* PLEASE SUBMIT YOUR BEST AND FINAL OFFER BY 4 PM ON 25.4.24 *
* PRICE GUIDE £160,000 TO £170,000 *
* THREE BEDROOM SEMI DETACHED HOUSE * FREEHOLD * OFF STREET PARKING *
* MODERN KITCHEN DINER * SEPARATE UTILITY * PLANNING PERMISSION FOR EXTENSION *
* SPACIOUS REAR GARDEN * IDEAL FAMILY HOME * POTENTIAL FOR DISCOUNTED ELECTRICITY *
* COUNCIL TAX BAND A * EPC RATING C * CHAIN FREE *
Entrance Hallway - 3.77 x 1.90 (12'4" x 6'2") - Glazed door into the Hallway.
Living Room - 3.78 x 4.21 (12'4" x 13'9") - UPVc double glazed window, and radiator. Decorative coving and an electric fire.
Kitchen And Dining Room - 2.74 x 6.20 (8'11" x 20'4") - UPVc double glazed window and French doors to the rear. Radiator and dining area to one side. The kitchen has part tiled walls and is fitted with a range of floor and wall units, counters and sink. Gas hob, electric oven and extractor hood.
Utility - 2.48 x 3.75 (8'1" x 12'3") -
Stairs To First Floor - Landing leading to...
Bedroom 1 - 3.78 x 3.82 max (12'4" x 12'6" max) - UPVc double glazed window and radiator.
Bedroom 2 - 2.82 x 3.82 (9'3" x 12'6") - UPVc double glazed window and radiator.
Bedroom 3 - 2.85 x 2.75 (9'4" x 9'0") - UPVc double glazed window and radiator.
Bathroom - 1.58 x 2.24 (5'2" x 7'4") - Two UPVc double glazed windows and a heated towel rail. Tiled walls and flooring, and fitted with white suite and a shower over the bath.
Gardens & Parking - There are Gardens to the front and rea and driveway parking for two vehicles.
Freehold - The house is freehold, however there is a 25 year lease, from 2015, for the airspace to accommodate the Sola Panels.
Broadband - Superfast
77Mb
Average download speed of the fastest package at this postcode*
Suitable for*
Web & social
HD streaming
Standard video calls
* PRICE GUIDE £160,000 TO £170,000 *
* THREE BEDROOM SEMI DETACHED HOUSE * FREEHOLD * OFF STREET PARKING *
* MODERN KITCHEN DINER * SEPARATE UTILITY * PLANNING PERMISSION FOR EXTENSION *
* SPACIOUS REAR GARDEN * IDEAL FAMILY HOME * POTENTIAL FOR DISCOUNTED ELECTRICITY *
* COUNCIL TAX BAND A * EPC RATING C * CHAIN FREE *
Entrance Hallway - 3.77 x 1.90 (12'4" x 6'2") - Glazed door into the Hallway.
Living Room - 3.78 x 4.21 (12'4" x 13'9") - UPVc double glazed window, and radiator. Decorative coving and an electric fire.
Kitchen And Dining Room - 2.74 x 6.20 (8'11" x 20'4") - UPVc double glazed window and French doors to the rear. Radiator and dining area to one side. The kitchen has part tiled walls and is fitted with a range of floor and wall units, counters and sink. Gas hob, electric oven and extractor hood.
Utility - 2.48 x 3.75 (8'1" x 12'3") -
Stairs To First Floor - Landing leading to...
Bedroom 1 - 3.78 x 3.82 max (12'4" x 12'6" max) - UPVc double glazed window and radiator.
Bedroom 2 - 2.82 x 3.82 (9'3" x 12'6") - UPVc double glazed window and radiator.
Bedroom 3 - 2.85 x 2.75 (9'4" x 9'0") - UPVc double glazed window and radiator.
Bathroom - 1.58 x 2.24 (5'2" x 7'4") - Two UPVc double glazed windows and a heated towel rail. Tiled walls and flooring, and fitted with white suite and a shower over the bath.
Gardens & Parking - There are Gardens to the front and rea and driveway parking for two vehicles.
Freehold - The house is freehold, however there is a 25 year lease, from 2015, for the airspace to accommodate the Sola Panels.
Broadband - Superfast
77Mb
Average download speed of the fastest package at this postcode*
Suitable for*
Web & social
HD streaming
Standard video calls
Council tax
First listed
Last weekEnergy Performance Certificate
Springfield Gardens, Wallsend
Placebuzz mortgage repayment calculator
Monthly repayment
The Est. Mortgage is for a 25 years repayment mortgage based on a 10% deposit and a 5.5% annual interest. It is only intended as a guide. Make sure you obtain accurate figures from your lender before committing to any mortgage. Your home may be repossessed if you do not keep up repayments on a mortgage.
Springfield Gardens, Wallsend - Streetview
DISCLAIMER: Property descriptions and related information displayed on this page are marketing materials provided by Next2buy - Wallsend. Placebuzz does not warrant or accept any responsibility for the accuracy or completeness of the property descriptions or related information provided here and they do not constitute property particulars. Please contact Next2buy - Wallsend for full details and further information.


















