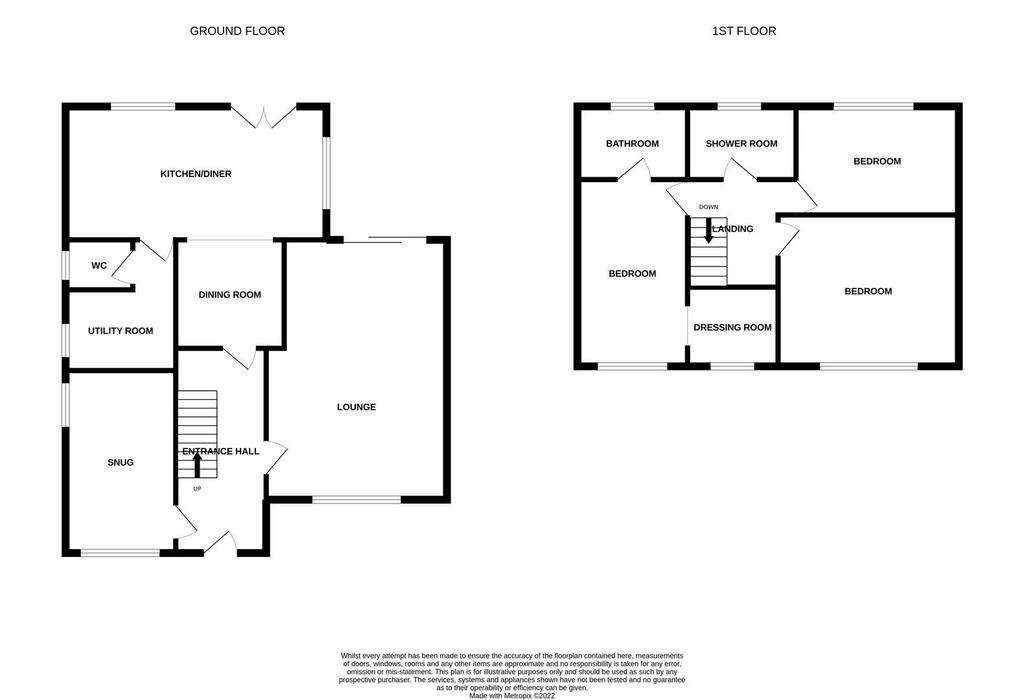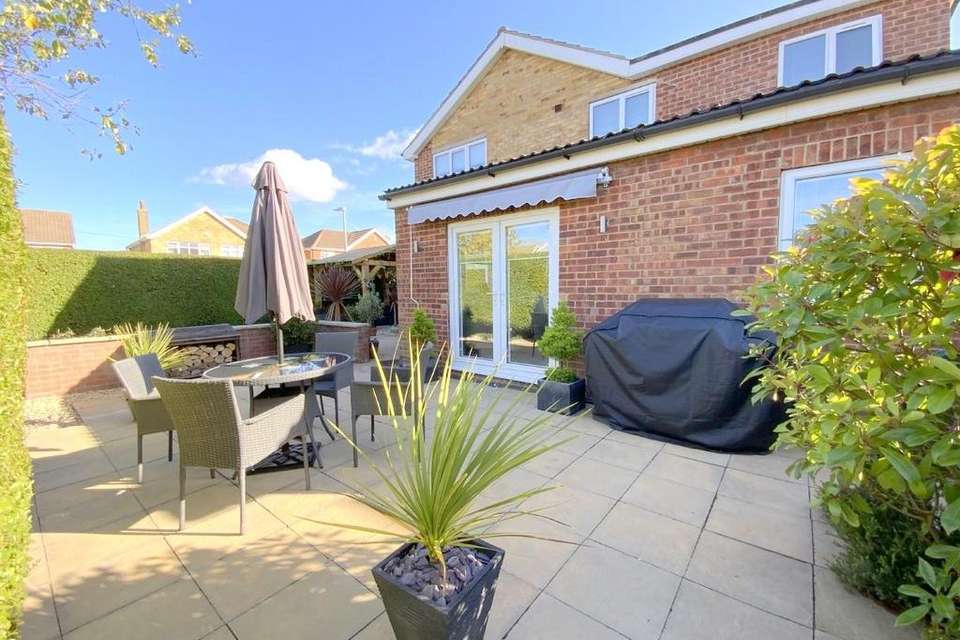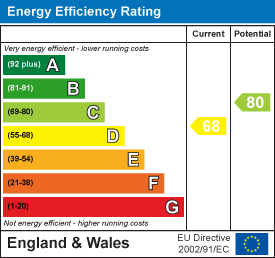3 bedroom detached house for sale
Grainsby Avenue, Cleethorpesdetached house
bedrooms

Property photos




+14
Property description
Found in the sought after Middlethorpe Road area, this Three Bedroom Detached Property offers superb family accommodation within short walking distance of popular primary and secondary schools. Situated on a spacious corner plot, with off road parking for multiple vehicles and a lovely private rear garden.
Immaculately presented throughout, having been much improved by the current owners, the accommodation offers; a front Entrance Hall, a well proportioned dual aspect Lounge, Snug, a modern L-Shaped Open Plan Living/Dining Kitchen, Utility Room and Cloaks/WC. Equally spacious on the first floor, the Master Bedroom features a four-piece En-Suite Bathroom and Dressing Room/Possible Fourth Bedroom. There are two further Double Bedrooms served by a Family Shower Room.
Entrance Hall - Front entrance to the property featuring wood effecting flooring. With radiator and understairs storage cupboard.
Lounge - 5.95 x 4.13 (19'6" x 13'6") - A well proportioned lounge, of dual aspect, having a bow window to the front fitted with plantation shutters, and patio doors to the rear. Feature limestone fireplace incorporating a multi fuel burning stove. Continued wood effect flooring, and two radiators.
Snug - 4.25 x 2.55 (13'11" x 8'4") - A versatile room, an ideal home office, or play room. With a front aspect window fitted with plantation shutters, a further side aspect window, and radiator.
Living Kitchen - 5.96 x 3.06 (19'6" x 10'0") - Fitted with a range of modern shaker style units and contrasting work surfaces incorporating a breakfast bar. Appliances include a built-in oven and five ring gas hob with extractor over, integrated dishwasher and fridge. Side aspect window and double opening doors to the rear.
Open plan to:-
Dining Area - 2.50 x 2.53 (8'2" x 8'3") - Forming an L-shape with the kitchen, with radiator and wood effect LVT flooring throughout.
Utility Room - 2.52 x 1.33 (8'3" x 4'4") - Fitted with a full height storage unit, plumbing for a washing machine and further appliance space. Radiator, wall mounted gas central heating boiler, and a side aspect window.
Cloaks/Wc - 1.05 x 1.55 (3'5" x 5'1") - Fitted with a hand basin and wc. Obscure glazed window.
First Floor Landing - With a fitted storage cupboard, and loft access.
Master Bedroom - 4.14 x 2.50 (13'6" x 8'2") - With a front aspect window, and radiator
En-Suite Bathroom - 2.46 x 1.72 (8'0" x 5'7") - Fitted with a panelled bath, corner shower enclosure, vanity sink unit and wc. Radiator, and obscure glazed window.
En-Suite Dressing Room - 1.97 x 1.78 (6'5" x 5'10") - Featuring modern fitted wardrobes, and dressing table. Front aspect window.
Bedroom 2 - 3.84 x 3.37 (12'7" x 11'0") - With a front aspect window, and radiator.
Bedroom 3 - 3.60 x 2.50 (11'9" x 8'2") - With a rear aspect window, and radiator.
Shower Room - 2.58 x 1.72 (8'5" x 5'7") - Fully tiled, featuring a full width walk-in shower, pedestal basin and wc. Heated towel rail, and obscure glazed window.
Outside - Set on a corner position, the front of the property is approached by a spacious driveway allowing off road parking for several vehicles, and gated access to both sides.
The rear garden enjoys great privacy screened by mature hedging to the boundary.
Featuring a paved patio, lawn, raised fish pond, and a gazebo providing a sheltered entertaining area.
Tenure - FREEHOLD
Immaculately presented throughout, having been much improved by the current owners, the accommodation offers; a front Entrance Hall, a well proportioned dual aspect Lounge, Snug, a modern L-Shaped Open Plan Living/Dining Kitchen, Utility Room and Cloaks/WC. Equally spacious on the first floor, the Master Bedroom features a four-piece En-Suite Bathroom and Dressing Room/Possible Fourth Bedroom. There are two further Double Bedrooms served by a Family Shower Room.
Entrance Hall - Front entrance to the property featuring wood effecting flooring. With radiator and understairs storage cupboard.
Lounge - 5.95 x 4.13 (19'6" x 13'6") - A well proportioned lounge, of dual aspect, having a bow window to the front fitted with plantation shutters, and patio doors to the rear. Feature limestone fireplace incorporating a multi fuel burning stove. Continued wood effect flooring, and two radiators.
Snug - 4.25 x 2.55 (13'11" x 8'4") - A versatile room, an ideal home office, or play room. With a front aspect window fitted with plantation shutters, a further side aspect window, and radiator.
Living Kitchen - 5.96 x 3.06 (19'6" x 10'0") - Fitted with a range of modern shaker style units and contrasting work surfaces incorporating a breakfast bar. Appliances include a built-in oven and five ring gas hob with extractor over, integrated dishwasher and fridge. Side aspect window and double opening doors to the rear.
Open plan to:-
Dining Area - 2.50 x 2.53 (8'2" x 8'3") - Forming an L-shape with the kitchen, with radiator and wood effect LVT flooring throughout.
Utility Room - 2.52 x 1.33 (8'3" x 4'4") - Fitted with a full height storage unit, plumbing for a washing machine and further appliance space. Radiator, wall mounted gas central heating boiler, and a side aspect window.
Cloaks/Wc - 1.05 x 1.55 (3'5" x 5'1") - Fitted with a hand basin and wc. Obscure glazed window.
First Floor Landing - With a fitted storage cupboard, and loft access.
Master Bedroom - 4.14 x 2.50 (13'6" x 8'2") - With a front aspect window, and radiator
En-Suite Bathroom - 2.46 x 1.72 (8'0" x 5'7") - Fitted with a panelled bath, corner shower enclosure, vanity sink unit and wc. Radiator, and obscure glazed window.
En-Suite Dressing Room - 1.97 x 1.78 (6'5" x 5'10") - Featuring modern fitted wardrobes, and dressing table. Front aspect window.
Bedroom 2 - 3.84 x 3.37 (12'7" x 11'0") - With a front aspect window, and radiator.
Bedroom 3 - 3.60 x 2.50 (11'9" x 8'2") - With a rear aspect window, and radiator.
Shower Room - 2.58 x 1.72 (8'5" x 5'7") - Fully tiled, featuring a full width walk-in shower, pedestal basin and wc. Heated towel rail, and obscure glazed window.
Outside - Set on a corner position, the front of the property is approached by a spacious driveway allowing off road parking for several vehicles, and gated access to both sides.
The rear garden enjoys great privacy screened by mature hedging to the boundary.
Featuring a paved patio, lawn, raised fish pond, and a gazebo providing a sheltered entertaining area.
Tenure - FREEHOLD
Interested in this property?
Council tax
First listed
Last weekEnergy Performance Certificate
Grainsby Avenue, Cleethorpes
Marketed by
Argyle Estate Agents & Financial Services - Cleethorpes 31 Sea View Street Cleethorpes DN35 8EUPlacebuzz mortgage repayment calculator
Monthly repayment
The Est. Mortgage is for a 25 years repayment mortgage based on a 10% deposit and a 5.5% annual interest. It is only intended as a guide. Make sure you obtain accurate figures from your lender before committing to any mortgage. Your home may be repossessed if you do not keep up repayments on a mortgage.
Grainsby Avenue, Cleethorpes - Streetview
DISCLAIMER: Property descriptions and related information displayed on this page are marketing materials provided by Argyle Estate Agents & Financial Services - Cleethorpes. Placebuzz does not warrant or accept any responsibility for the accuracy or completeness of the property descriptions or related information provided here and they do not constitute property particulars. Please contact Argyle Estate Agents & Financial Services - Cleethorpes for full details and further information.



















