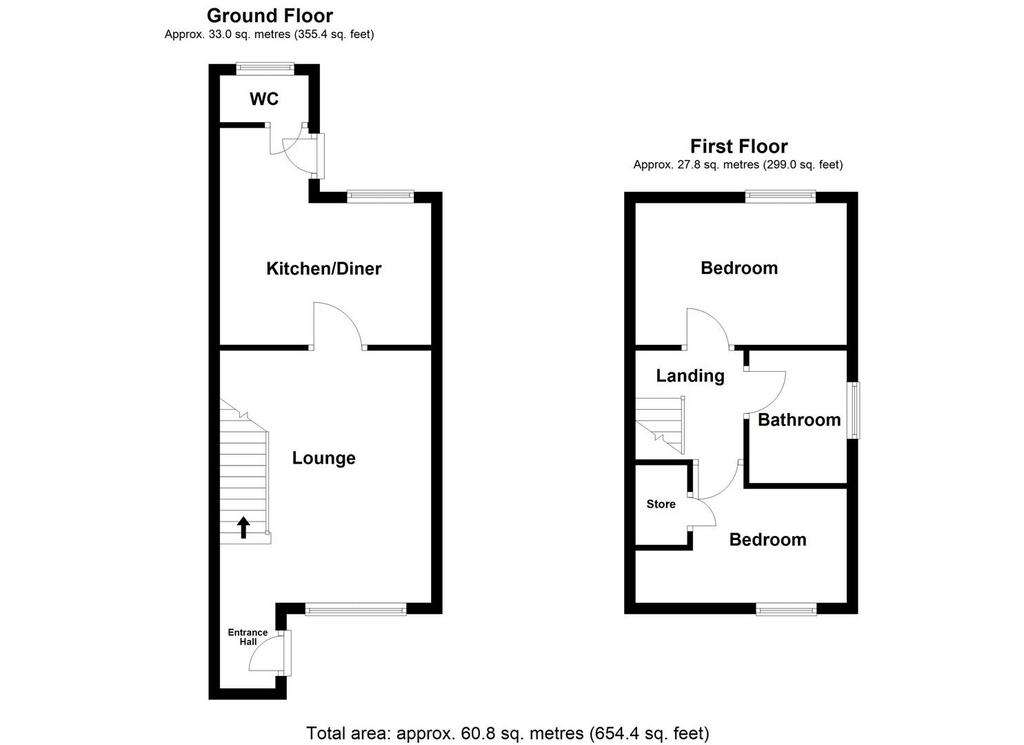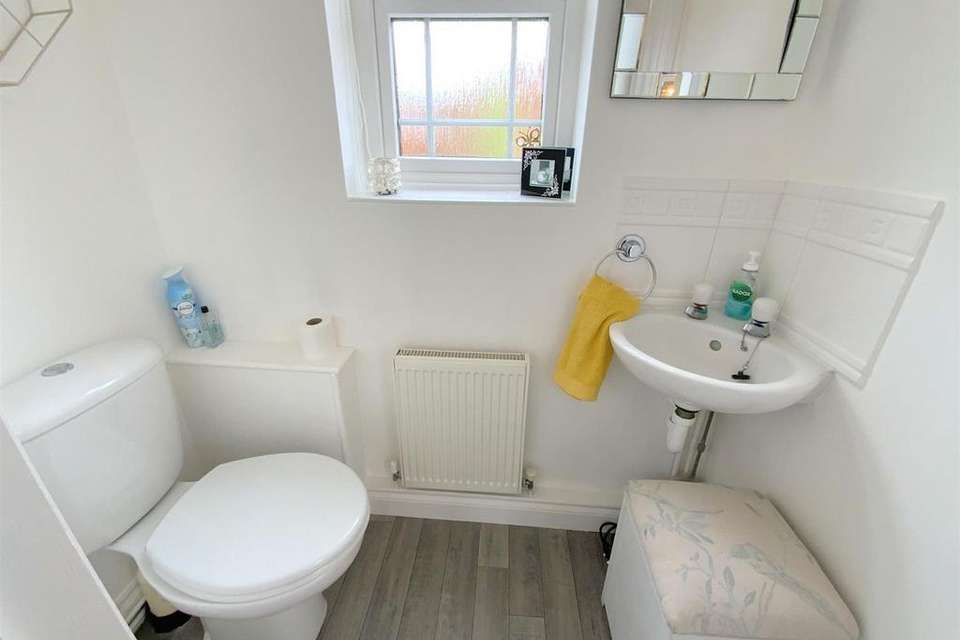2 bedroom end of terrace house for sale
Humberston, Grimsbyterraced house
bedrooms

Property photos




+17
Property description
Located in this highly regarded area of Humberston, a two bedroom end link home presented for sale in pristine walk-in condition. Updated by the current owners within the last two years to include a new modern fitted kitchen, new gas central heating system, new flooring/carpets, new fixtures/fittings and full decoration throughout.
The accommodation offers:- a front aspect lounge, kitchen diner to the rear and a downstairs cloaks/wc. To the first floor are two double bedrooms and a bathroom. Set in a pleasant cul de sac, the property stands with off road parking to the front and a low maintenance garden at the rear. Situated within short walking distance of popular primary and secondary schools, and local amenities on Fieldhouse Road. Viewing Highly Recommended
Lounge - 4.56 x 3.87 (14'11" x 12'8") - To front aspect, featuring a modern granite fireplace incorporating an electric fire.
With an open plan front entrance and staircase to the first floor.
Kitchen Diner - 3.86 x 3.84 (12'7" x 12'7") - Fitted with a range of cream shaker style units, and contrasting work surfaces incorporating a stainless steel sink. Space for a gas cooker with extractor over, plumbing for a washing machine and space for a fridge/freezer. Rear aspect window and access to the garden.
Cloaks/Wc - 1.62 x 0.86 (5'3" x 2'9") - Fitted with a wc and hand basin. Opaque rear aspect window.
First Floor -
Bedroom 1 - 3.88 x 2.59 (12'8" x 8'5") - To rear aspect, including mirror fronted fitted wardrobes.
Bedroom 2 - 3.88 x 2.55 (12'8" x 8'4") - To front aspect, with a built-in storage/airing cupboard housing the gas central heating boiler (new 2022). Access to the loft via a drop-down ladder - boarded and insulated.
Bathroom - 1.96 x 1.68 (6'5" x 5'6") - Comprising a pedestal basin, wc, and panelled bath with shower attachment. Extractor fan. Opaque side aspect window.
Outside - The property stands open plan to the front with driveway, and gated side access to the rear. The rear garden is laid to gravelled stone, paving and a small area of artificial lawn. New fencing to the boundary, and polypropylene resin Keter shed included.
Council Tax Band -
Tenure - FREEHOLD
The accommodation offers:- a front aspect lounge, kitchen diner to the rear and a downstairs cloaks/wc. To the first floor are two double bedrooms and a bathroom. Set in a pleasant cul de sac, the property stands with off road parking to the front and a low maintenance garden at the rear. Situated within short walking distance of popular primary and secondary schools, and local amenities on Fieldhouse Road. Viewing Highly Recommended
Lounge - 4.56 x 3.87 (14'11" x 12'8") - To front aspect, featuring a modern granite fireplace incorporating an electric fire.
With an open plan front entrance and staircase to the first floor.
Kitchen Diner - 3.86 x 3.84 (12'7" x 12'7") - Fitted with a range of cream shaker style units, and contrasting work surfaces incorporating a stainless steel sink. Space for a gas cooker with extractor over, plumbing for a washing machine and space for a fridge/freezer. Rear aspect window and access to the garden.
Cloaks/Wc - 1.62 x 0.86 (5'3" x 2'9") - Fitted with a wc and hand basin. Opaque rear aspect window.
First Floor -
Bedroom 1 - 3.88 x 2.59 (12'8" x 8'5") - To rear aspect, including mirror fronted fitted wardrobes.
Bedroom 2 - 3.88 x 2.55 (12'8" x 8'4") - To front aspect, with a built-in storage/airing cupboard housing the gas central heating boiler (new 2022). Access to the loft via a drop-down ladder - boarded and insulated.
Bathroom - 1.96 x 1.68 (6'5" x 5'6") - Comprising a pedestal basin, wc, and panelled bath with shower attachment. Extractor fan. Opaque side aspect window.
Outside - The property stands open plan to the front with driveway, and gated side access to the rear. The rear garden is laid to gravelled stone, paving and a small area of artificial lawn. New fencing to the boundary, and polypropylene resin Keter shed included.
Council Tax Band -
Tenure - FREEHOLD
Interested in this property?
Council tax
First listed
2 weeks agoHumberston, Grimsby
Marketed by
Argyle Estate Agents & Financial Services - Cleethorpes 31 Sea View Street Cleethorpes DN35 8EUPlacebuzz mortgage repayment calculator
Monthly repayment
The Est. Mortgage is for a 25 years repayment mortgage based on a 10% deposit and a 5.5% annual interest. It is only intended as a guide. Make sure you obtain accurate figures from your lender before committing to any mortgage. Your home may be repossessed if you do not keep up repayments on a mortgage.
Humberston, Grimsby - Streetview
DISCLAIMER: Property descriptions and related information displayed on this page are marketing materials provided by Argyle Estate Agents & Financial Services - Cleethorpes. Placebuzz does not warrant or accept any responsibility for the accuracy or completeness of the property descriptions or related information provided here and they do not constitute property particulars. Please contact Argyle Estate Agents & Financial Services - Cleethorpes for full details and further information.





















