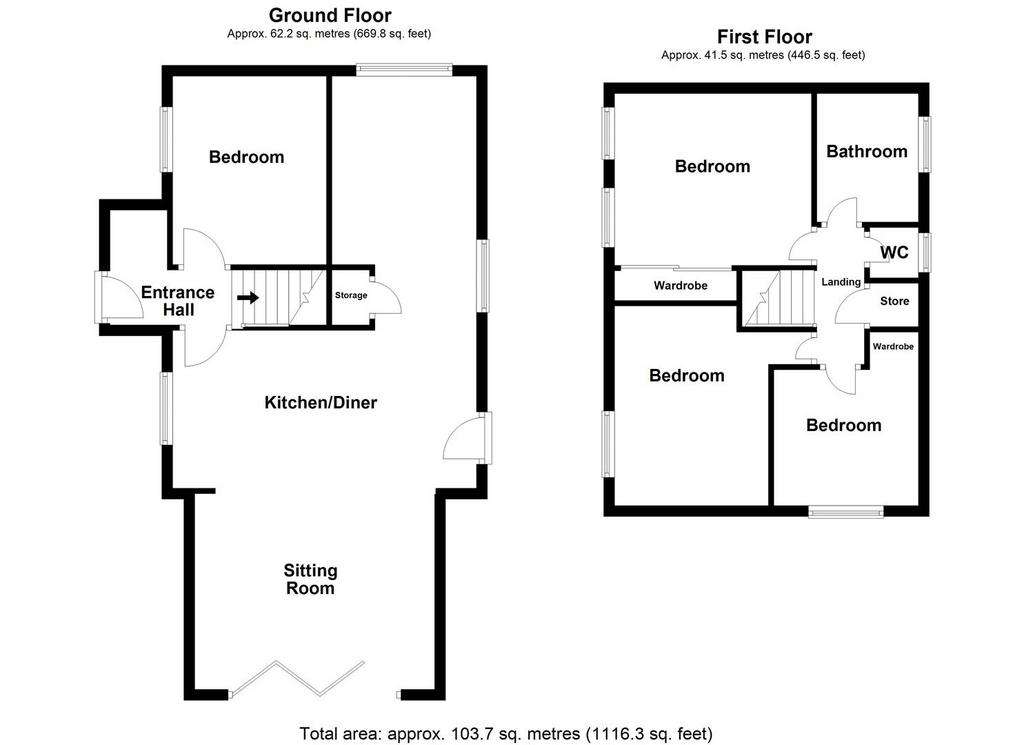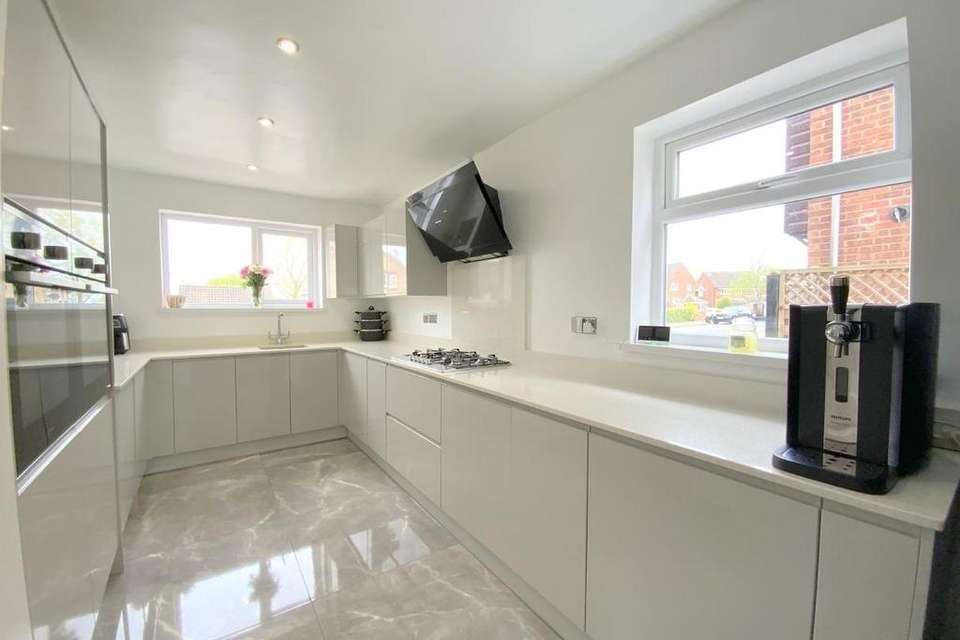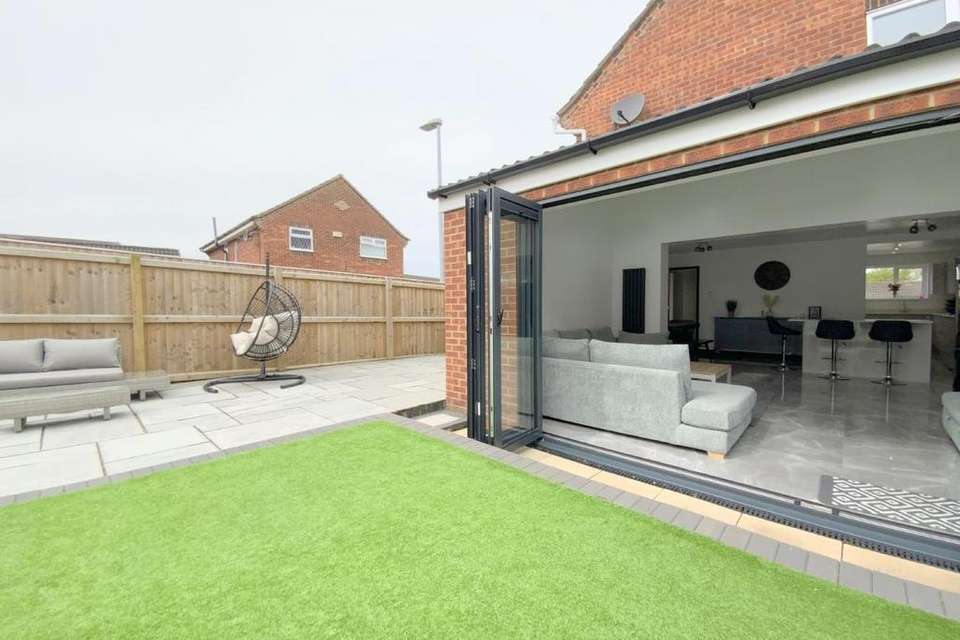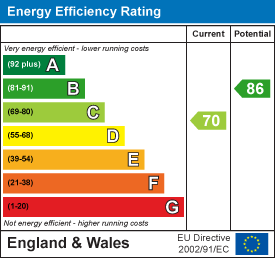4 bedroom detached house for sale
Maxwell Court, Grimsbydetached house
bedrooms

Property photos




+22
Property description
An extended three/four bedroom detached property situated in this ever popular residential area of Laceby Acres, conveniently placed for well regarded schools, transport links, shopping facilities and amenities. Offering spacious family accommodation, the property had undergone a scheme of modernisation, highlighted by an impressive open plan living kitchen - boasting a full range of integral appliances and bi-folding doors opening onto the garden. A separate versatile room to the ground floor is currently being used as a fourth bedroom. The first floor features the recent addition of a newly refurbished bathroom, along with three double bedrooms and access to a further wc. Outside, there is ample off road parking, and a landscaped garden designed for relaxation and entertaining - featuring a designated hot tub area, low maintenance lawn and a spacious paved patio.
Entrance Hallway - Front entrance to the property with staircase leading to the first floor.
Living Kitchen - 6.92 x 5.48 (22'8" x 17'11") - Plus Kitchen area - 4.23 x 2.66
Undoubtedly the hub of the home, a spacious open plan family living room featuring bi-folding doors opening onto the garden. Kitchen area featuring a range of modern gloss units and quartz work surfaces with undermounted sink. Appliances include built-in twin ovens, a five ring gas hob with extractor over, integrated dishwasher, washing machine and dryer. Island providing further storage and a breakfast bar. Space for an American style fridge/freezer. Porcelain tiled floor throughout. Triple aspect windows, and velux skylights.
Snug/Bedroom 4 - 3.06 x 2.72 (10'0" x 8'11") - A versatile room or fourth bedroom if required.
First Floor Landing - With a built-in storage/airing cupboard housing the gas central heating boiler (New 2021).
Access to the loft via a drop-down ladder.
Bedroom 1 - 3.64 x 3.57 (11'11" x 11'8") - To front aspect, with built-in mirror fronted wardrobes.
Bedroom 2 - 3.89 x 2.64 (12'9" x 8'7") - To front aspect.
Bedroom 3 - 2.78 x 2.49 (9'1" x 8'2") - To rear aspect, with a built-in storage cupboard.
Bathroom - 2.20 x 1.83 (7'2" x 6'0") - Recently refurbished comprising a panelled bath with overhead shower, vanity sink unit and concealed cistern wc. Heated towel rail. Opaque rear aspect window.
Seperate W/C - 1.71 x 0.88 (5'7" x 2'10") - Additional wc and hand basin. Opaque rear aspect window.
Outside - The property stands on the corner with Nelson Way, set open plan having driveway parking for several cars, and leading to the detached garage. Enclosed at the rear, the garden features a spacious Indian sandstone patio area and artificial lawn. Area with pergola providing ideal space for a hot tub.
Council Tax Band - B
Tenure - FREEHOLD
Entrance Hallway - Front entrance to the property with staircase leading to the first floor.
Living Kitchen - 6.92 x 5.48 (22'8" x 17'11") - Plus Kitchen area - 4.23 x 2.66
Undoubtedly the hub of the home, a spacious open plan family living room featuring bi-folding doors opening onto the garden. Kitchen area featuring a range of modern gloss units and quartz work surfaces with undermounted sink. Appliances include built-in twin ovens, a five ring gas hob with extractor over, integrated dishwasher, washing machine and dryer. Island providing further storage and a breakfast bar. Space for an American style fridge/freezer. Porcelain tiled floor throughout. Triple aspect windows, and velux skylights.
Snug/Bedroom 4 - 3.06 x 2.72 (10'0" x 8'11") - A versatile room or fourth bedroom if required.
First Floor Landing - With a built-in storage/airing cupboard housing the gas central heating boiler (New 2021).
Access to the loft via a drop-down ladder.
Bedroom 1 - 3.64 x 3.57 (11'11" x 11'8") - To front aspect, with built-in mirror fronted wardrobes.
Bedroom 2 - 3.89 x 2.64 (12'9" x 8'7") - To front aspect.
Bedroom 3 - 2.78 x 2.49 (9'1" x 8'2") - To rear aspect, with a built-in storage cupboard.
Bathroom - 2.20 x 1.83 (7'2" x 6'0") - Recently refurbished comprising a panelled bath with overhead shower, vanity sink unit and concealed cistern wc. Heated towel rail. Opaque rear aspect window.
Seperate W/C - 1.71 x 0.88 (5'7" x 2'10") - Additional wc and hand basin. Opaque rear aspect window.
Outside - The property stands on the corner with Nelson Way, set open plan having driveway parking for several cars, and leading to the detached garage. Enclosed at the rear, the garden features a spacious Indian sandstone patio area and artificial lawn. Area with pergola providing ideal space for a hot tub.
Council Tax Band - B
Tenure - FREEHOLD
Interested in this property?
Council tax
First listed
Last weekEnergy Performance Certificate
Maxwell Court, Grimsby
Marketed by
Argyle Estate Agents & Financial Services - Cleethorpes 31 Sea View Street Cleethorpes DN35 8EUPlacebuzz mortgage repayment calculator
Monthly repayment
The Est. Mortgage is for a 25 years repayment mortgage based on a 10% deposit and a 5.5% annual interest. It is only intended as a guide. Make sure you obtain accurate figures from your lender before committing to any mortgage. Your home may be repossessed if you do not keep up repayments on a mortgage.
Maxwell Court, Grimsby - Streetview
DISCLAIMER: Property descriptions and related information displayed on this page are marketing materials provided by Argyle Estate Agents & Financial Services - Cleethorpes. Placebuzz does not warrant or accept any responsibility for the accuracy or completeness of the property descriptions or related information provided here and they do not constitute property particulars. Please contact Argyle Estate Agents & Financial Services - Cleethorpes for full details and further information.



























