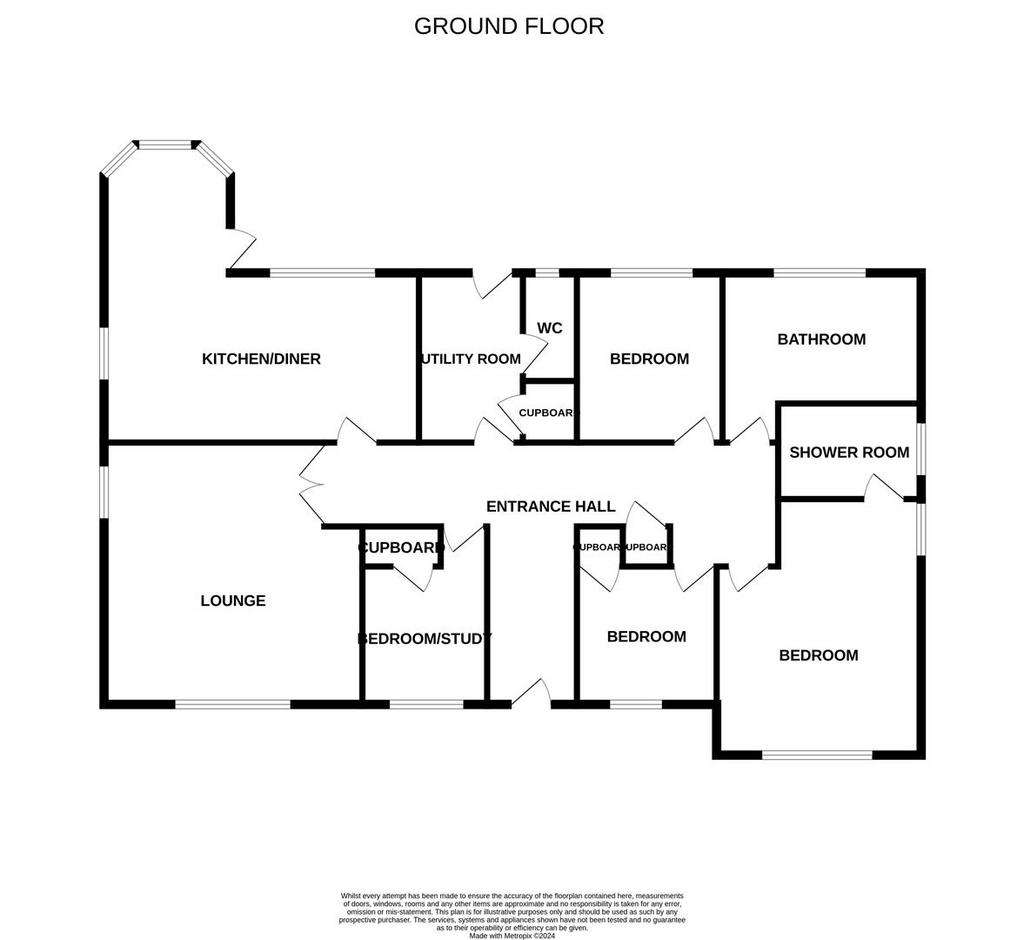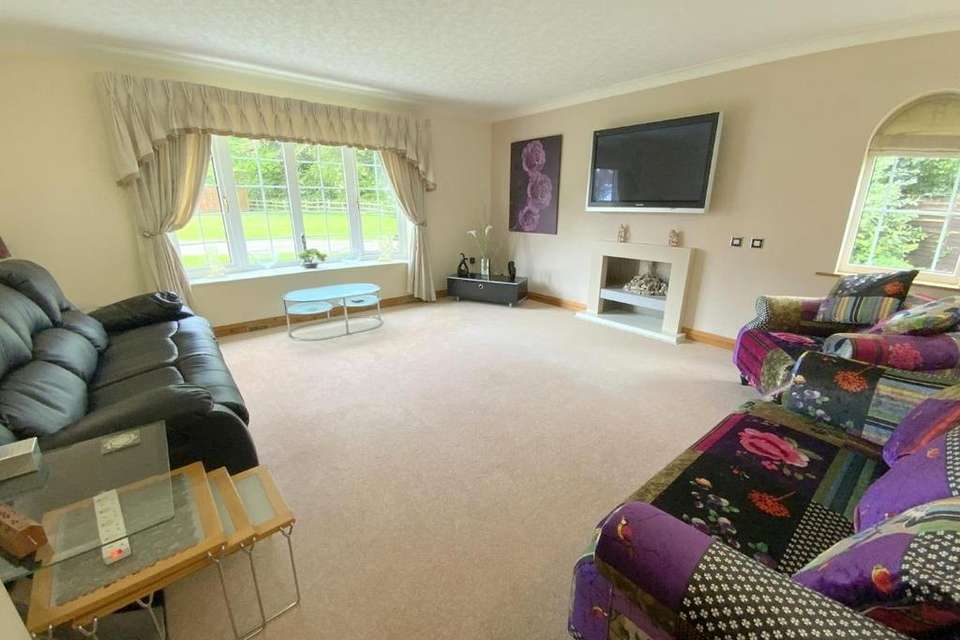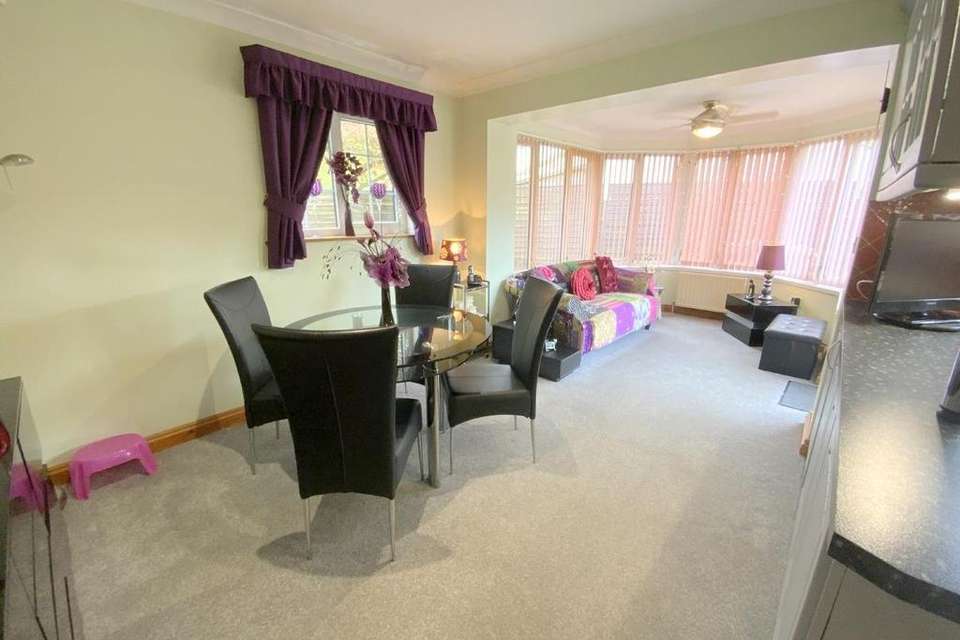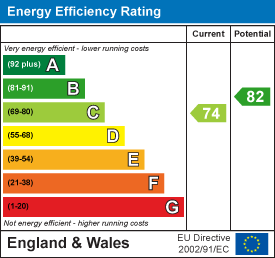4 bedroom detached bungalow for sale
Stansfield Gardens, Imminghambungalow
bedrooms

Property photos




+30
Property description
Found in this exclusive area of Immingham, a rare opportunity to acquire this spacious four bedroom detached bungalow, a true hidden gem set in quiet area overlooking the church, and golf course beyond. Situated on a private lane of select properties, the bungalow occupies a generous wide plot featuring attractively maintained established gardens with ample driveway parking for several vehicles and a detached double garage.
Well presented, the accommodation offers:- entrance hall, a front aspect lounge, extended kitchen diner overlooking the rear garden, utility room, cloaks/wc, three bedrooms including the master with en-suite, study/fourth bedroom and a family bathroom. A superb opportunity offered for sale with no forward chain...Viewing Highly Recommended.
Entrance Hall - 9.17 x 1.46 (30'1" x 4'9") - Front entrance to the property accessed via a upvc door. Continuing through the centre of the bungalow with a built-in storage cupboard, and leading to:-
Lounge - 5.01 x5.00 (16'5" x16'4") - A well-proportioned lounge with front and side aspect windows, and modern gas fireplace.
Kitchen Diner - 6.37 x 6.07 (20'10" x 19'10") - L-Shaped Measurements
Fitted with a range of wall and base units, contrasting work surfaces, electric double oven, electric hob with extractor over, integrated larder fridge and dishwasher. Rear and side aspect windows. Sun room extension forming an L-shape - overlooking the garden.
Utlity Room - 3.41 x 1.99 (11'2" x 6'6") - Rear entrance to the property, providing a range of additional storage cupboards, with sink unit, plumbing for a washing machine and space for further appliances. Cupboard housing the gas central heating boiler.
Cloaks/W.C. - 1.97 x 1.11 (6'5" x 3'7") - Fitted with a wc and hand basin.
Master Bedroom - 4.95 x 3.89 (16'2" x 12'9") - Master bedroom to front aspect, with further side window.
En-Suite Shower Room - 2.75 x 1.84 (9'0" x 6'0") - Fitted with a shower enclosure, and fitted storage incorporating a wash basin and wc.
Bedroom 2 - 3.27 x 2.77 (10'8" x 9'1") - To rear aspect.
Bedroom 3 - 2.70 x 2.63 (8'10" x 8'7") - To front aspect, with a built-in storage cupboard
Study/Bedroom 4 - 3.42 x 2.40 (11'2" x 7'10") - A versatile room to front aspect, with a built-in storage cupboard.
Bathroom - 3.83 x 2.35 (12'6" x 7'8") - Comprising a quadrant shower enclosure, whirlpool bath (airbath), and fitted storage incorporating a wash basin and wc. Rear aspect window.
Outside - Set on a wide plot, the bungalow stands in mainly lawned gardens featuring a variety of mature shrubbery and a paved patio at the rear. The gravelled stone driveway provides off road parking for multiple vehicles, and leads to the detached double garage.
Tenure - Freehold
Council Tax Band - E
Well presented, the accommodation offers:- entrance hall, a front aspect lounge, extended kitchen diner overlooking the rear garden, utility room, cloaks/wc, three bedrooms including the master with en-suite, study/fourth bedroom and a family bathroom. A superb opportunity offered for sale with no forward chain...Viewing Highly Recommended.
Entrance Hall - 9.17 x 1.46 (30'1" x 4'9") - Front entrance to the property accessed via a upvc door. Continuing through the centre of the bungalow with a built-in storage cupboard, and leading to:-
Lounge - 5.01 x5.00 (16'5" x16'4") - A well-proportioned lounge with front and side aspect windows, and modern gas fireplace.
Kitchen Diner - 6.37 x 6.07 (20'10" x 19'10") - L-Shaped Measurements
Fitted with a range of wall and base units, contrasting work surfaces, electric double oven, electric hob with extractor over, integrated larder fridge and dishwasher. Rear and side aspect windows. Sun room extension forming an L-shape - overlooking the garden.
Utlity Room - 3.41 x 1.99 (11'2" x 6'6") - Rear entrance to the property, providing a range of additional storage cupboards, with sink unit, plumbing for a washing machine and space for further appliances. Cupboard housing the gas central heating boiler.
Cloaks/W.C. - 1.97 x 1.11 (6'5" x 3'7") - Fitted with a wc and hand basin.
Master Bedroom - 4.95 x 3.89 (16'2" x 12'9") - Master bedroom to front aspect, with further side window.
En-Suite Shower Room - 2.75 x 1.84 (9'0" x 6'0") - Fitted with a shower enclosure, and fitted storage incorporating a wash basin and wc.
Bedroom 2 - 3.27 x 2.77 (10'8" x 9'1") - To rear aspect.
Bedroom 3 - 2.70 x 2.63 (8'10" x 8'7") - To front aspect, with a built-in storage cupboard
Study/Bedroom 4 - 3.42 x 2.40 (11'2" x 7'10") - A versatile room to front aspect, with a built-in storage cupboard.
Bathroom - 3.83 x 2.35 (12'6" x 7'8") - Comprising a quadrant shower enclosure, whirlpool bath (airbath), and fitted storage incorporating a wash basin and wc. Rear aspect window.
Outside - Set on a wide plot, the bungalow stands in mainly lawned gardens featuring a variety of mature shrubbery and a paved patio at the rear. The gravelled stone driveway provides off road parking for multiple vehicles, and leads to the detached double garage.
Tenure - Freehold
Council Tax Band - E
Interested in this property?
Council tax
First listed
Last weekEnergy Performance Certificate
Stansfield Gardens, Immingham
Marketed by
Argyle Estate Agents & Financial Services - Cleethorpes 31 Sea View Street Cleethorpes DN35 8EUPlacebuzz mortgage repayment calculator
Monthly repayment
The Est. Mortgage is for a 25 years repayment mortgage based on a 10% deposit and a 5.5% annual interest. It is only intended as a guide. Make sure you obtain accurate figures from your lender before committing to any mortgage. Your home may be repossessed if you do not keep up repayments on a mortgage.
Stansfield Gardens, Immingham - Streetview
DISCLAIMER: Property descriptions and related information displayed on this page are marketing materials provided by Argyle Estate Agents & Financial Services - Cleethorpes. Placebuzz does not warrant or accept any responsibility for the accuracy or completeness of the property descriptions or related information provided here and they do not constitute property particulars. Please contact Argyle Estate Agents & Financial Services - Cleethorpes for full details and further information.



































