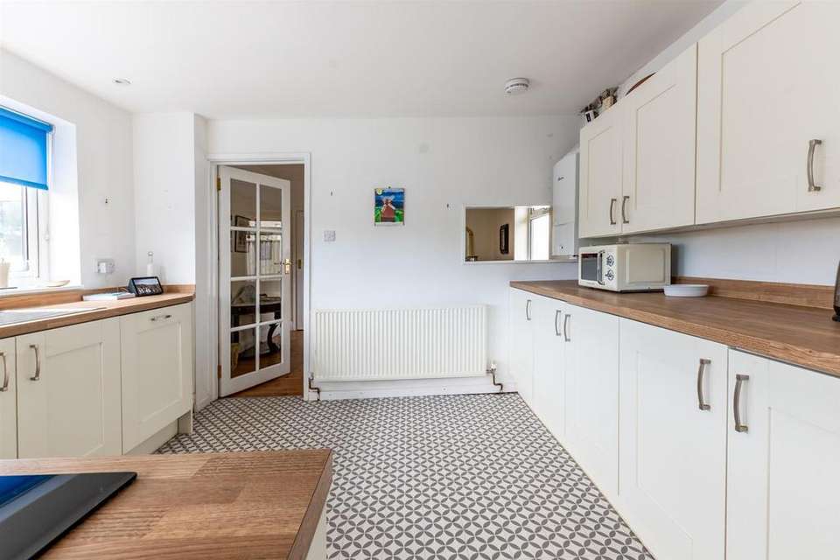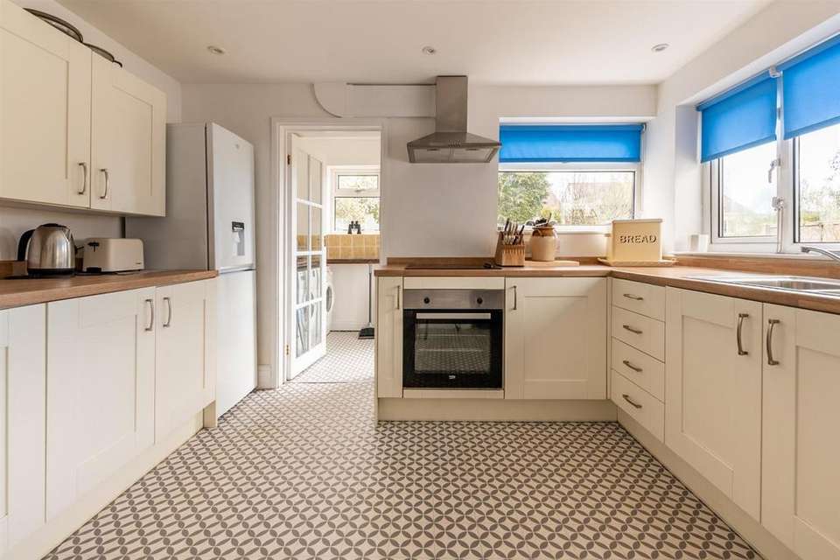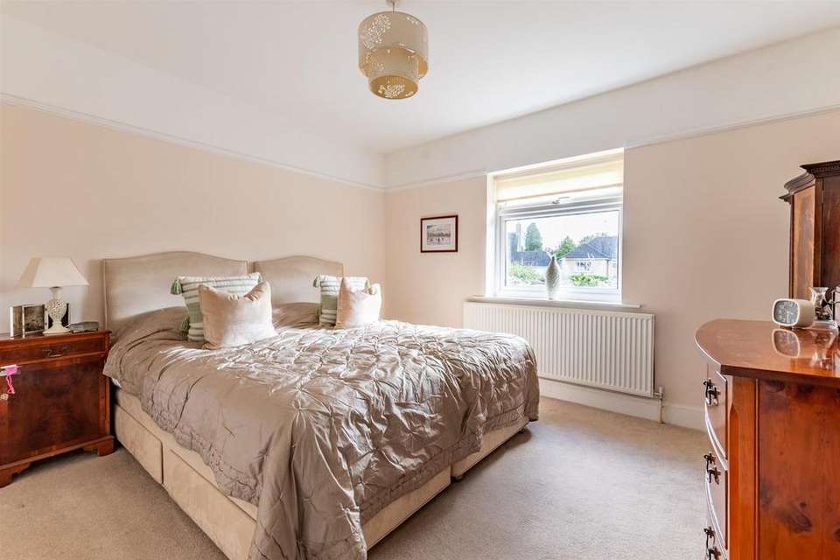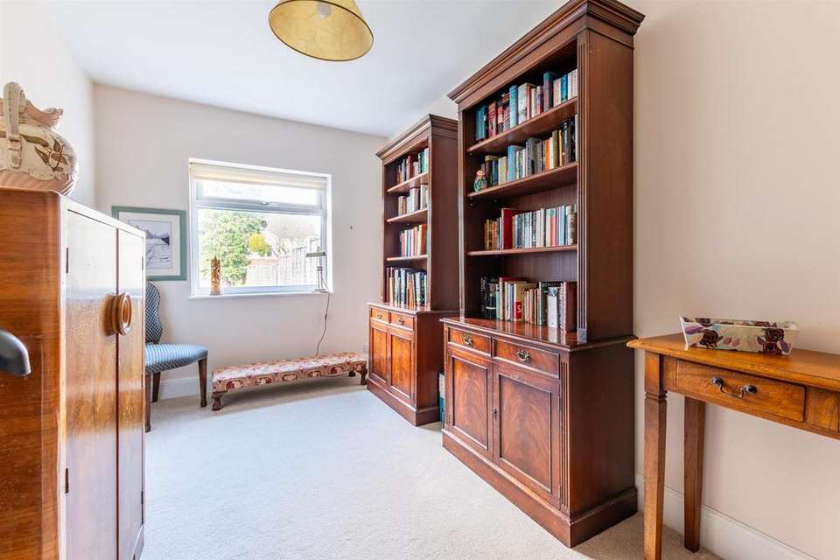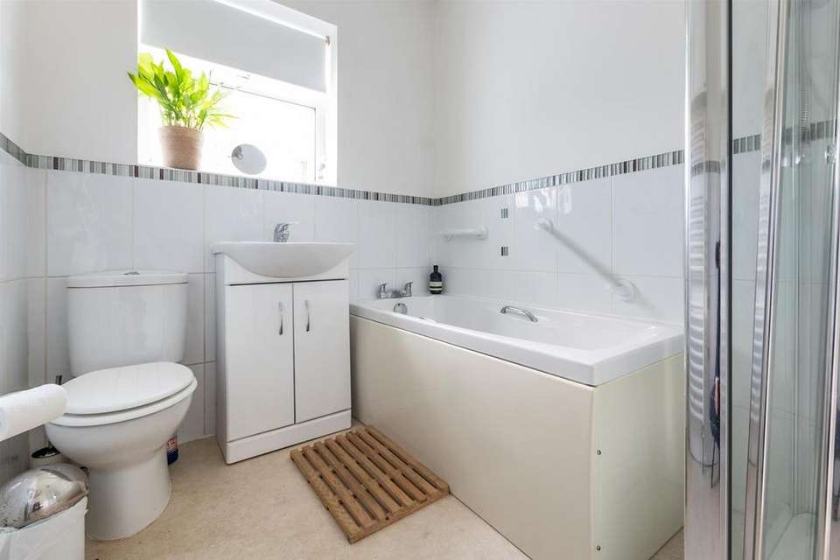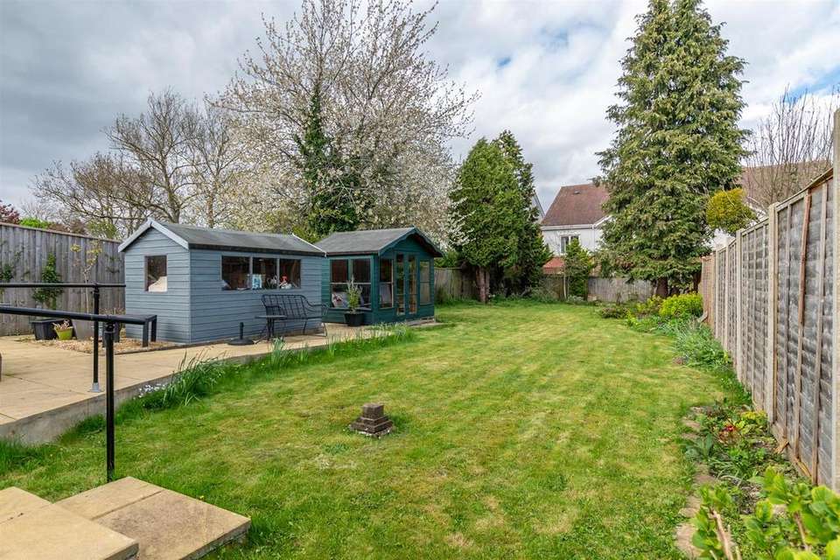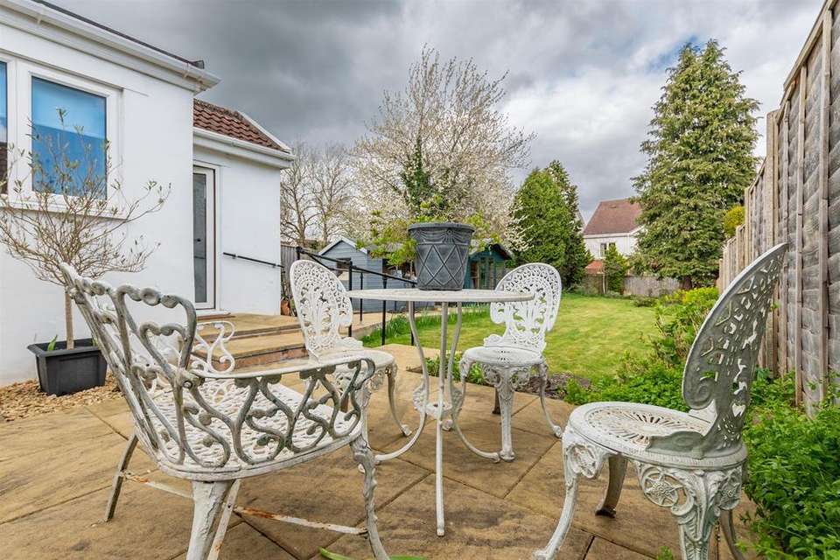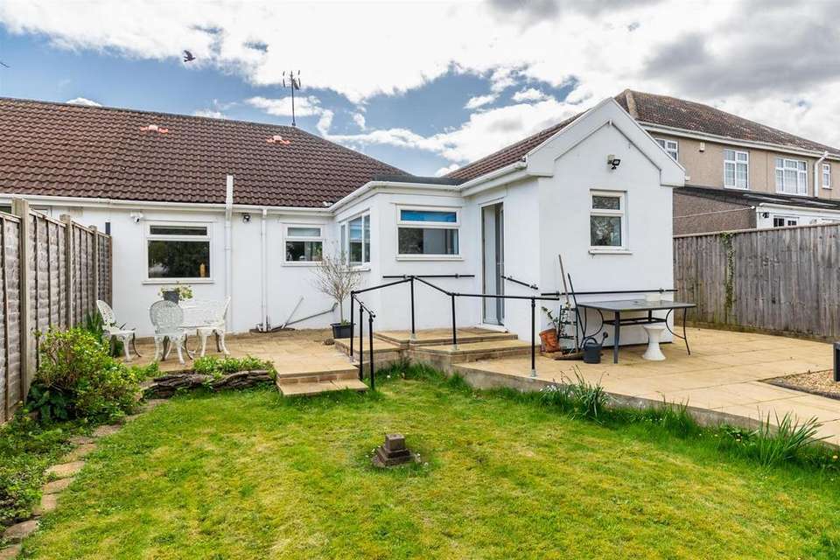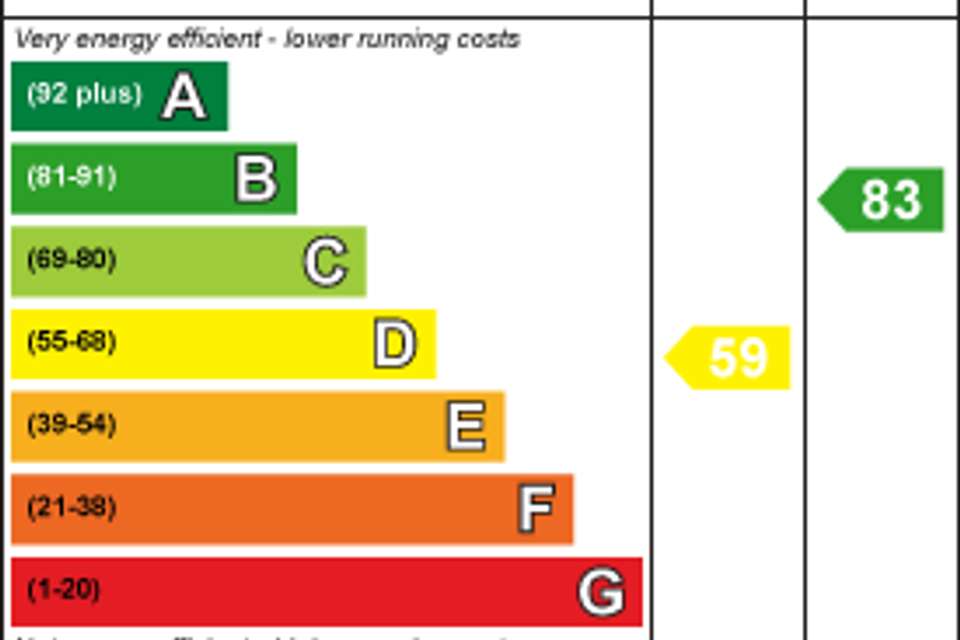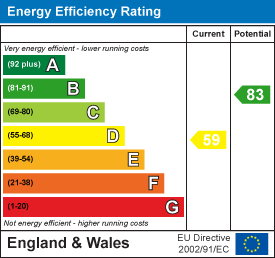2 bedroom semi-detached bungalow for sale
Saltford, Bristolbungalow
bedrooms
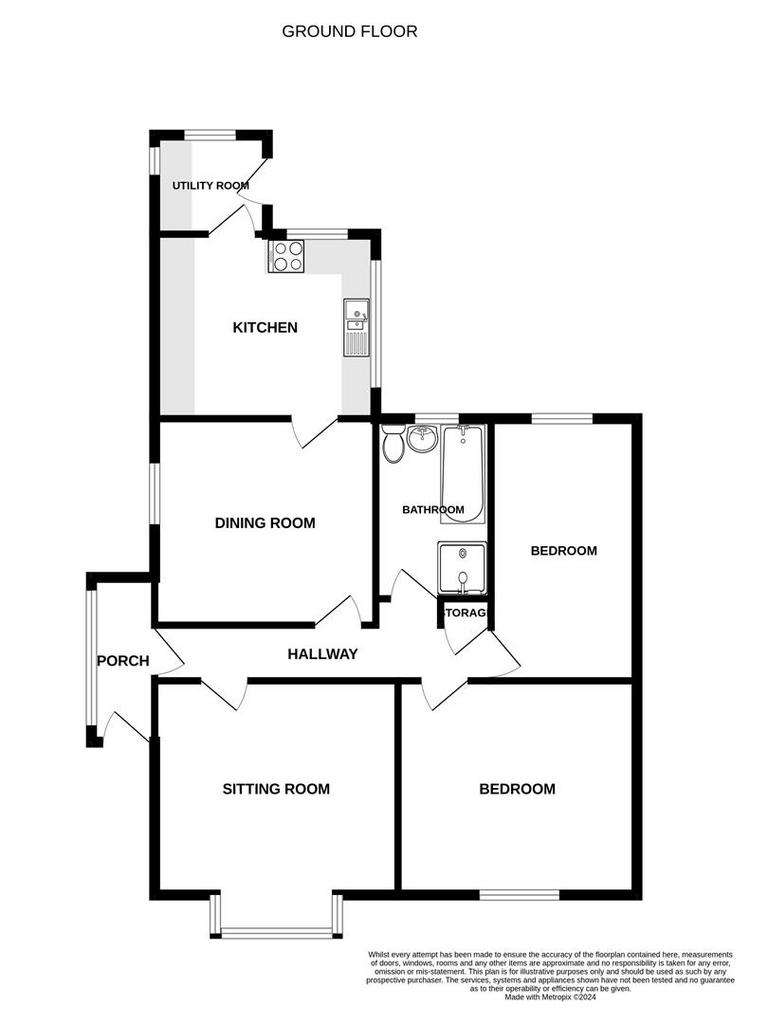
Property photos

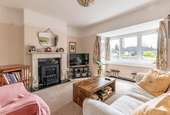
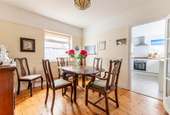

+11
Property description
This is a great example of a well presented semi detached bungalow situated close to the heart of the village centre, hence offering good access to the shops and amenities within the village. The property is set back from the road offering a good degree of privacy but also gives excellent off street parking. The property offers two bedrooms and a bathroom with a separate bath and shower. There is also a generous size kitchen with a separate utility room. The sitting room to the front of the property has a lovely homely feel, and has a box bay window which lets light stream into the room.
To the rear of the property is an enclosed garden with a patio space to sit and enjoy but also a summer house and a shed. The garden is laid mainly to lawn with some pretty flower beds and trees making this a delightful garden to enjoy.
Saltford is an excellent strategic location between the cities of Bristol and Bath offering a range of village amenities and excellent local schools, both the village primary school and Wellsway at Keynsham.
In fuller detail the accommodation comprises (all measurements are approximate):
Entrance Porch - Entry is via a frosted double glazed door. Full width double glazed frosted window offering plenty of light. Light coloured tiled floor offering a practical flooring solution. Wall light. Double glazed frosted door leads to
Hallway - Wood floors. Cupboard with electric meter and main fuse box is located on the wall above. Separate storage cupboard.
Sitting Room - 4.15 in to bay x 4 (13'7" in to bay x 13'1") - Double glazed box bay window allowing plenty of natural light into the room. Traditional picture rail. Electric fireplace with surround, hearth and mantle over. Radiator.
Kitchen - 3.52 x 3.06 (11'6" x 10'0") - Double glazed windows to side and rear. Ceiling spot lights. Worcester combi boiler. Radiator. A range of base units comprising cupboards and drawers with laminate roll edge worktop over and matching upstands to the back. Wall storage cupboards. Stainless steel one and a half sink with drainer and a mixer tap. Built-in electric oven, hob and cooker hood. Built in dishwasher. Space for a fridge freezer. Serving hatch to the dining room. Vinyl flooring. Door to
Utility Room / Lobby - 1.86 x 1.63 (6'1" x 5'4") - Laminate roll edge work top with tiled splashback. Space for a washing machine and tumble dryer. Double glazed window to side and rear. Double glazed frosted door to the garden.
Dining Room - 3.56 x 3.07 (11'8" x 10'0") - Double glazed window to the side aspect. Wood floorboards. Picture rail. Serving hatch. Radiator.
Bedroom 1 - 3.94 x 3.53 (12'11" x 11'6") - Double glazed window to the front aspect. Radiator. Picture rail.
Bedroom 2 - 4.31 x 2.4 (14'1" x 7'10") - Double glazed window to the rear aspect overlooking the garden. Radiator
Bathroom - 2.97 x 1.88 (9'8" x 6'2") - Double glazed window with rear aspect. Panelled Bath. Separate glass shower cubicle. Vanity basin. Toilet. Part tiled walls. Shaver point. Heated towel rail. Vinyl flooring.
Outside -
Front - A driveway leads to a parking area. Front garden laid mainly to lawn with flower border. Wall to one side and front. Fence mainly leading up the left boundary line.
Rear Garden - A lovely enclosed garden. Laid mainly to lawn with mature flower beds and trees. Fenced to the side and the rear. Patio area outside the back door making a lovely place to dine alfresco. Summer house and a shed. External water tap and power socket. Side access.
Tenure - Freehold.
Council Tax - According to the Valuation Office Agency website, cti.voa.gov.uk the present Council Tax Band for the property is D . Please note that change of ownership is a 'relevant transaction' that can lead to the review of the existing council tax banding assessment.
Agents Note - Local authority is Bath and North East Somerset.
Services. Gas. Electric. Mains water and drainage.
Mobile phone signal voice EE, Three, O2, Vodaphone.
Broadband. Ultrafast 1000mps.
To the rear of the property is an enclosed garden with a patio space to sit and enjoy but also a summer house and a shed. The garden is laid mainly to lawn with some pretty flower beds and trees making this a delightful garden to enjoy.
Saltford is an excellent strategic location between the cities of Bristol and Bath offering a range of village amenities and excellent local schools, both the village primary school and Wellsway at Keynsham.
In fuller detail the accommodation comprises (all measurements are approximate):
Entrance Porch - Entry is via a frosted double glazed door. Full width double glazed frosted window offering plenty of light. Light coloured tiled floor offering a practical flooring solution. Wall light. Double glazed frosted door leads to
Hallway - Wood floors. Cupboard with electric meter and main fuse box is located on the wall above. Separate storage cupboard.
Sitting Room - 4.15 in to bay x 4 (13'7" in to bay x 13'1") - Double glazed box bay window allowing plenty of natural light into the room. Traditional picture rail. Electric fireplace with surround, hearth and mantle over. Radiator.
Kitchen - 3.52 x 3.06 (11'6" x 10'0") - Double glazed windows to side and rear. Ceiling spot lights. Worcester combi boiler. Radiator. A range of base units comprising cupboards and drawers with laminate roll edge worktop over and matching upstands to the back. Wall storage cupboards. Stainless steel one and a half sink with drainer and a mixer tap. Built-in electric oven, hob and cooker hood. Built in dishwasher. Space for a fridge freezer. Serving hatch to the dining room. Vinyl flooring. Door to
Utility Room / Lobby - 1.86 x 1.63 (6'1" x 5'4") - Laminate roll edge work top with tiled splashback. Space for a washing machine and tumble dryer. Double glazed window to side and rear. Double glazed frosted door to the garden.
Dining Room - 3.56 x 3.07 (11'8" x 10'0") - Double glazed window to the side aspect. Wood floorboards. Picture rail. Serving hatch. Radiator.
Bedroom 1 - 3.94 x 3.53 (12'11" x 11'6") - Double glazed window to the front aspect. Radiator. Picture rail.
Bedroom 2 - 4.31 x 2.4 (14'1" x 7'10") - Double glazed window to the rear aspect overlooking the garden. Radiator
Bathroom - 2.97 x 1.88 (9'8" x 6'2") - Double glazed window with rear aspect. Panelled Bath. Separate glass shower cubicle. Vanity basin. Toilet. Part tiled walls. Shaver point. Heated towel rail. Vinyl flooring.
Outside -
Front - A driveway leads to a parking area. Front garden laid mainly to lawn with flower border. Wall to one side and front. Fence mainly leading up the left boundary line.
Rear Garden - A lovely enclosed garden. Laid mainly to lawn with mature flower beds and trees. Fenced to the side and the rear. Patio area outside the back door making a lovely place to dine alfresco. Summer house and a shed. External water tap and power socket. Side access.
Tenure - Freehold.
Council Tax - According to the Valuation Office Agency website, cti.voa.gov.uk the present Council Tax Band for the property is D . Please note that change of ownership is a 'relevant transaction' that can lead to the review of the existing council tax banding assessment.
Agents Note - Local authority is Bath and North East Somerset.
Services. Gas. Electric. Mains water and drainage.
Mobile phone signal voice EE, Three, O2, Vodaphone.
Broadband. Ultrafast 1000mps.
Council tax
First listed
3 weeks agoEnergy Performance Certificate
Saltford, Bristol
Placebuzz mortgage repayment calculator
Monthly repayment
The Est. Mortgage is for a 25 years repayment mortgage based on a 10% deposit and a 5.5% annual interest. It is only intended as a guide. Make sure you obtain accurate figures from your lender before committing to any mortgage. Your home may be repossessed if you do not keep up repayments on a mortgage.
Saltford, Bristol - Streetview
DISCLAIMER: Property descriptions and related information displayed on this page are marketing materials provided by Davies & Way - Saltford. Placebuzz does not warrant or accept any responsibility for the accuracy or completeness of the property descriptions or related information provided here and they do not constitute property particulars. Please contact Davies & Way - Saltford for full details and further information.





