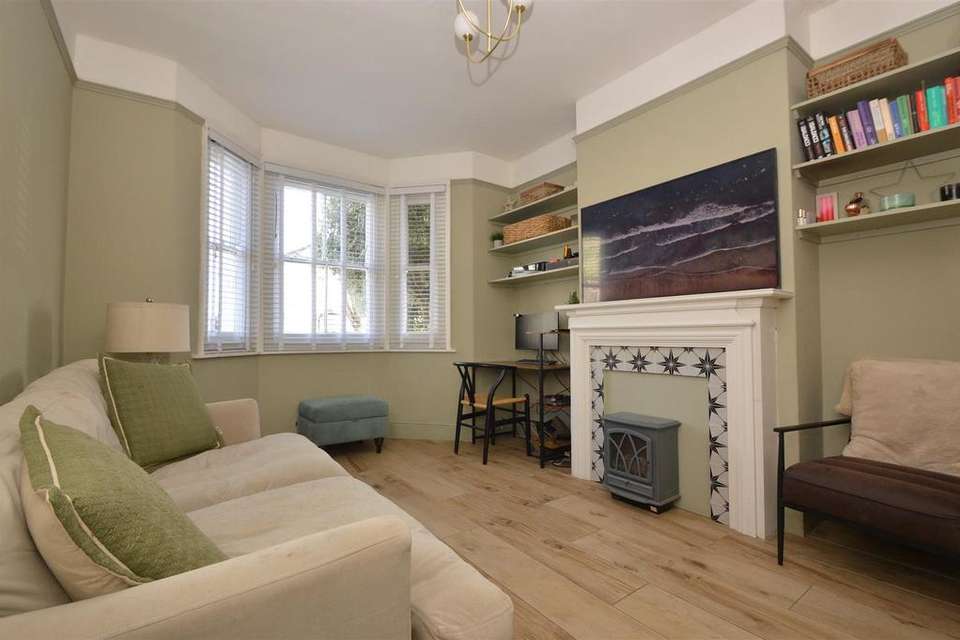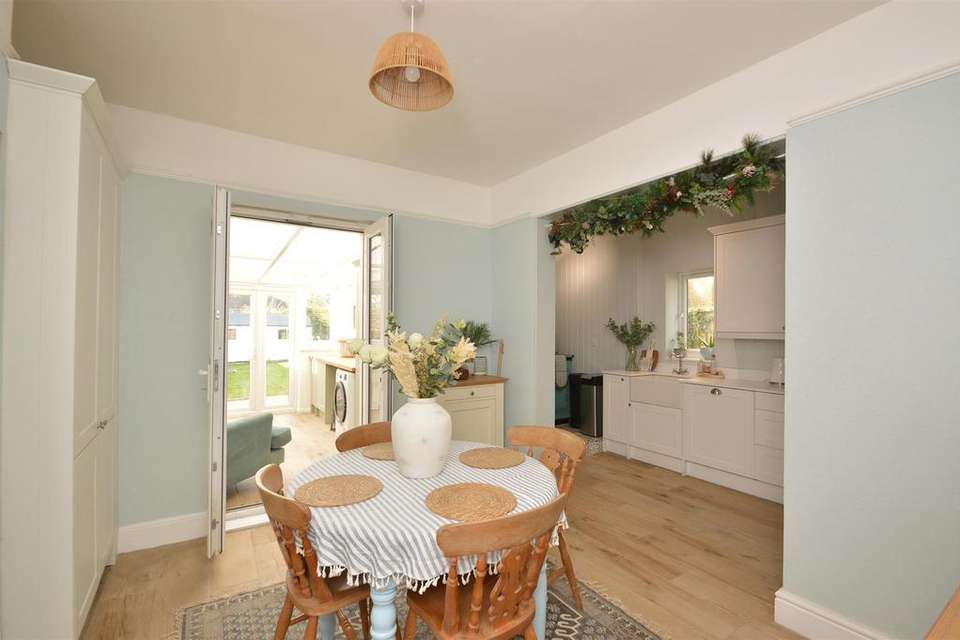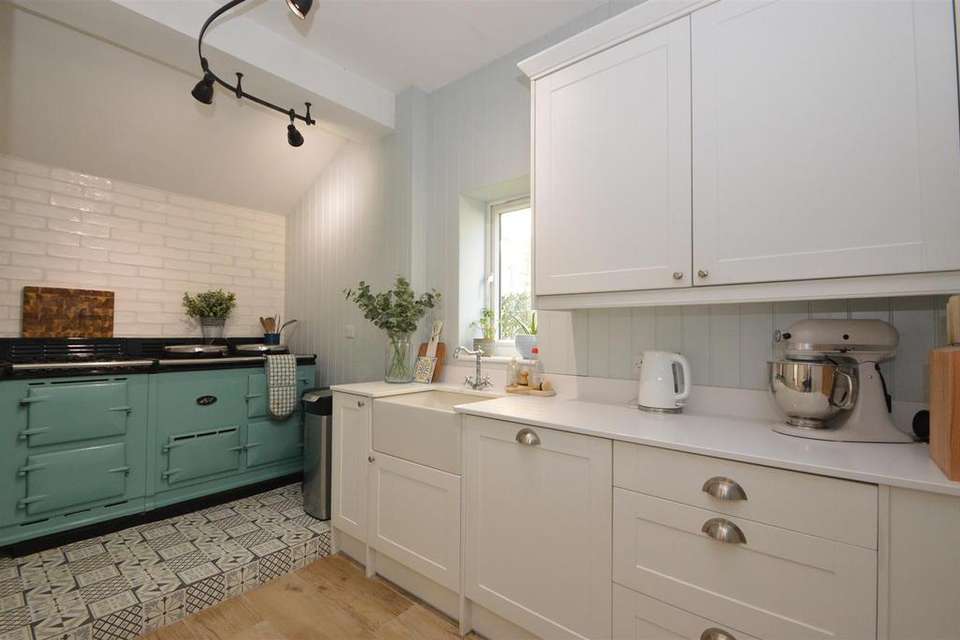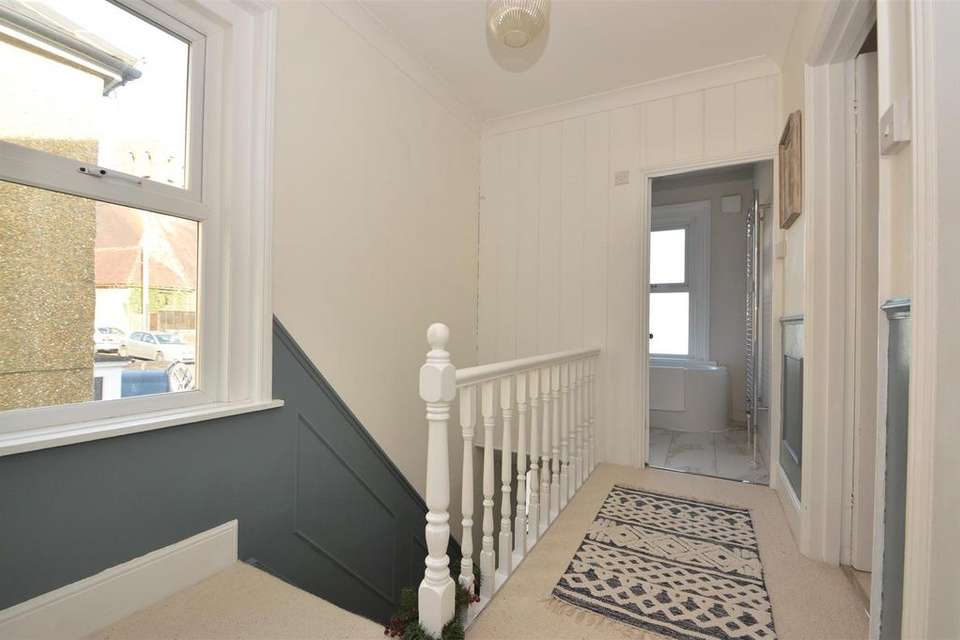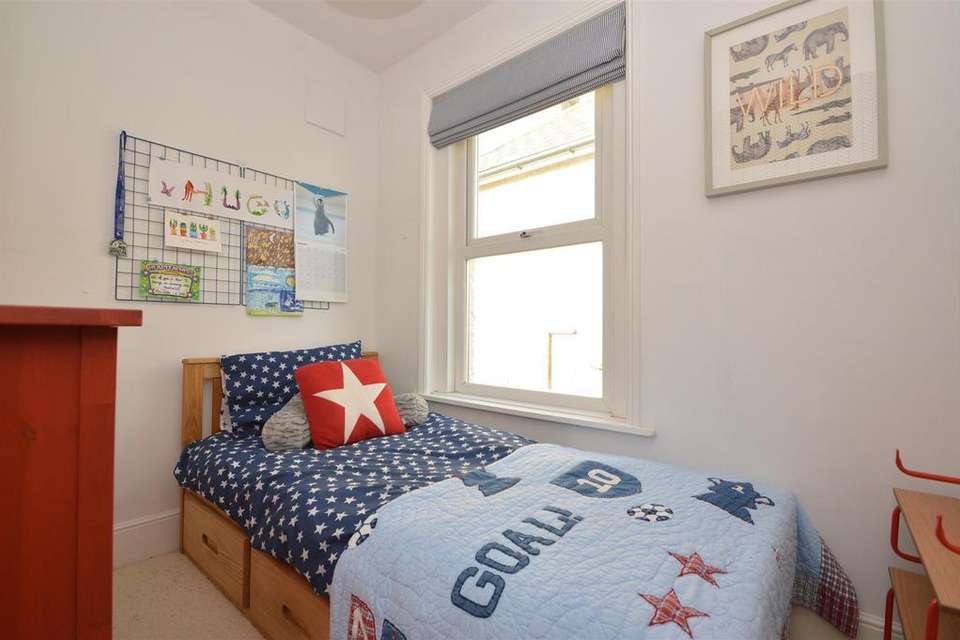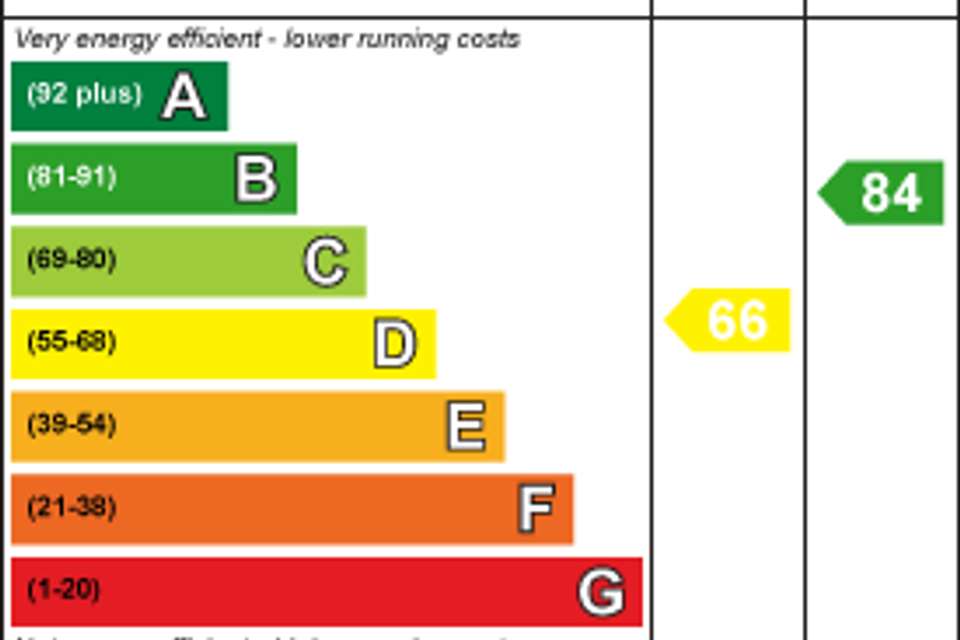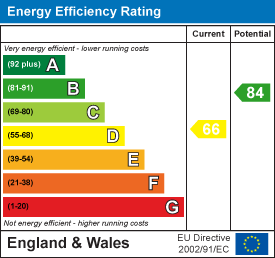3 bedroom semi-detached house for sale
HAYLANDSsemi-detached house
bedrooms
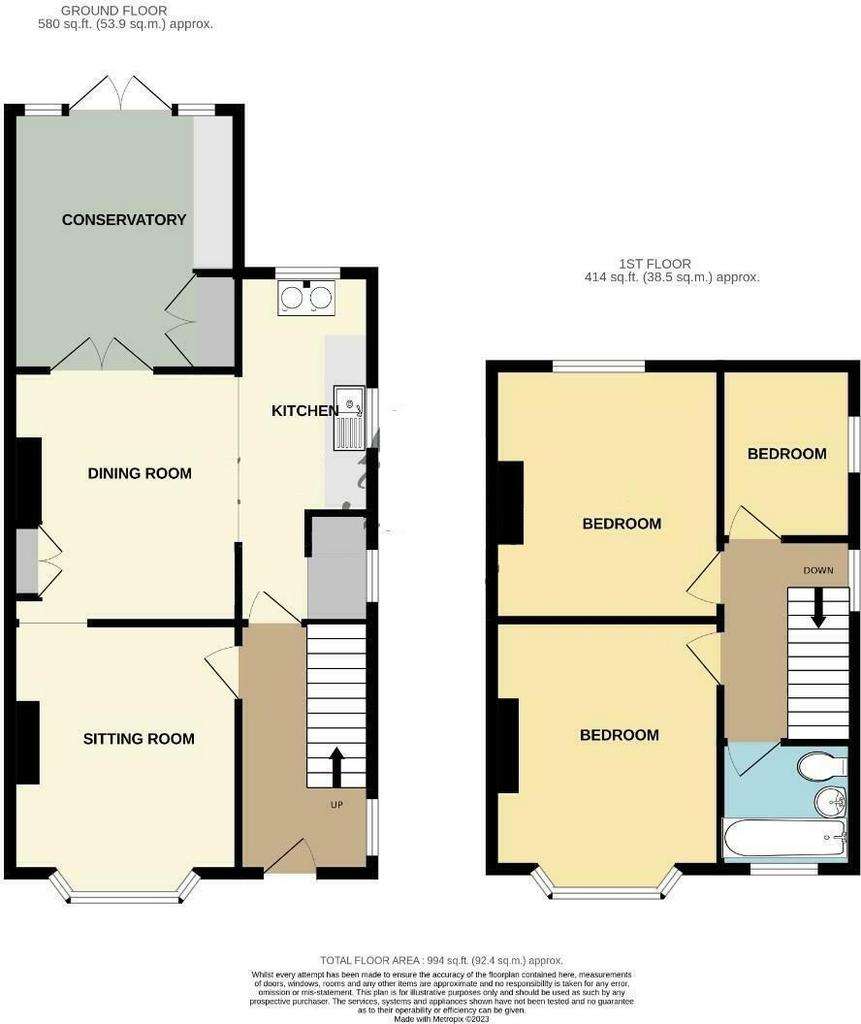
Property photos

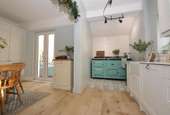

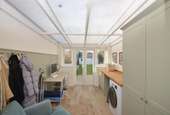
+16
Property description
Pastel coloured elevations and contrasting painted window sills are the perfect introduction to this beautifully presented semi detached home. Much of the interior has been refurbished and upgraded over the last few years creating the smart home we see today. The stylish kitchen units are topped with quartz work tops and flow through into the adjoining open plan dining area to ensure there is plenty of essential storage. The Aga oven takes prominence in the kitchen as a classic stand-out feature. The separate lounge has a bay window and fireplace focal point. The conservatory is a clever addition to the house which more latterly has become a hugely handy utility area and home office so you can ponderingly look out across the garden when you should be working. Upstairs and there are three bedrooms to choose from and a recently refitted bathroom. The garden extends to some 70ft long and a sizeable storage shed sits at the far end. The frontage has been prepared for parking purposes( see notes). This family home is well placed for Ryde's newest school which is conveniently only a matter a yards from this well placed property. A corner shop is at the far end and the main town centre remains walkable for most. Here you will find arguably one of the best selections of retail shops and associated services found anywhere on the Island. Ryde is also well known for it's iconic pier and miles of sandy beaches incorporating coastal walking routes. For extended shopping trips or commuting the highspeed passenger connections to the mainland are another attractive quality of this popular coastal town.
Entrance Hall - 11' 9'' x 6' 5'' (3.58m x 1.95m) -
Living Room - 4.24m into bay x 3.33m max (13'11" into bay x 10'1 -
Dining Room - 3.63m x 2.90m plus cupboards (11'11" x 9'6" plus c -
Kitchen - 5.16m x 1.85m (16'11" x 6'1") -
Conservatory - 3.56m x 2.74m (11'8" x 9'0") - Incorporating Utility Room
Landing - Loft Hatch
Bedroom 1 - 4.24m into bay x 3.30m max (13'11" into bay x 10'1 -
Bedroom 2 - 12' 0'' x 10' 10'' max (3.65m x 3.30m) -
Bedroom 3 - 8' 1'' x 6' 5'' (2.46m x 1.95m) -
Bathroom - 1.88m x 1.83m (6'2" x 6'0") -
Gardens - The frontage has been laid to loose stone in preparation for parking purposes. A gated side access leads to the rear garden. This west facing garden extends to some 70ft in length. It is mostly laid to lawn and enclosed by its fence boundaries. A loose stone terrace retained by sleepers sits off the rear of the property meeting the pathway to the rear of the garden. A sizeable shed occupies the full width of the plot, ideal for workshop/storage. Garden tap.
Potential Parking - Official parking subject to a dropped kerb and relevant permissions. Quote from reliable contractor available on request.
Mobile Signal & Broadband - Mobile coverage includes EE, Vodaphone, O2 & Three. Broadband Fibre- Wightfibre & Open Reach.
Construction Type - Standard construction
Flood Risk - Very Low
Council Tax - Band B
Tenure - Long Leasehold. 999 years from 1927.
Services - Unconfirmed gas, mains water, electric and drainage.
Agents Note - Our particulars are designed to give a fair description of the property, but if there is any point of special importance to you we will be pleased to check the information for you. None of the appliances or services have been tested, should you require to have tests carried out, we will be happy to arrange this for you. Nothing in these particulars is intended to indicate that any carpets or curtains, furnishings or fittings, electrical goods (whether wired in or not), gas fires or light fitments, or any other fixtures not expressly included, are part of the property offered for sale.
Entrance Hall - 11' 9'' x 6' 5'' (3.58m x 1.95m) -
Living Room - 4.24m into bay x 3.33m max (13'11" into bay x 10'1 -
Dining Room - 3.63m x 2.90m plus cupboards (11'11" x 9'6" plus c -
Kitchen - 5.16m x 1.85m (16'11" x 6'1") -
Conservatory - 3.56m x 2.74m (11'8" x 9'0") - Incorporating Utility Room
Landing - Loft Hatch
Bedroom 1 - 4.24m into bay x 3.30m max (13'11" into bay x 10'1 -
Bedroom 2 - 12' 0'' x 10' 10'' max (3.65m x 3.30m) -
Bedroom 3 - 8' 1'' x 6' 5'' (2.46m x 1.95m) -
Bathroom - 1.88m x 1.83m (6'2" x 6'0") -
Gardens - The frontage has been laid to loose stone in preparation for parking purposes. A gated side access leads to the rear garden. This west facing garden extends to some 70ft in length. It is mostly laid to lawn and enclosed by its fence boundaries. A loose stone terrace retained by sleepers sits off the rear of the property meeting the pathway to the rear of the garden. A sizeable shed occupies the full width of the plot, ideal for workshop/storage. Garden tap.
Potential Parking - Official parking subject to a dropped kerb and relevant permissions. Quote from reliable contractor available on request.
Mobile Signal & Broadband - Mobile coverage includes EE, Vodaphone, O2 & Three. Broadband Fibre- Wightfibre & Open Reach.
Construction Type - Standard construction
Flood Risk - Very Low
Council Tax - Band B
Tenure - Long Leasehold. 999 years from 1927.
Services - Unconfirmed gas, mains water, electric and drainage.
Agents Note - Our particulars are designed to give a fair description of the property, but if there is any point of special importance to you we will be pleased to check the information for you. None of the appliances or services have been tested, should you require to have tests carried out, we will be happy to arrange this for you. Nothing in these particulars is intended to indicate that any carpets or curtains, furnishings or fittings, electrical goods (whether wired in or not), gas fires or light fitments, or any other fixtures not expressly included, are part of the property offered for sale.
Interested in this property?
Council tax
First listed
Last weekEnergy Performance Certificate
HAYLANDS
Marketed by
The Wright Estate Agency - Ryde 187 High Street Ryde PO33 2PNPlacebuzz mortgage repayment calculator
Monthly repayment
The Est. Mortgage is for a 25 years repayment mortgage based on a 10% deposit and a 5.5% annual interest. It is only intended as a guide. Make sure you obtain accurate figures from your lender before committing to any mortgage. Your home may be repossessed if you do not keep up repayments on a mortgage.
HAYLANDS - Streetview
DISCLAIMER: Property descriptions and related information displayed on this page are marketing materials provided by The Wright Estate Agency - Ryde. Placebuzz does not warrant or accept any responsibility for the accuracy or completeness of the property descriptions or related information provided here and they do not constitute property particulars. Please contact The Wright Estate Agency - Ryde for full details and further information.



