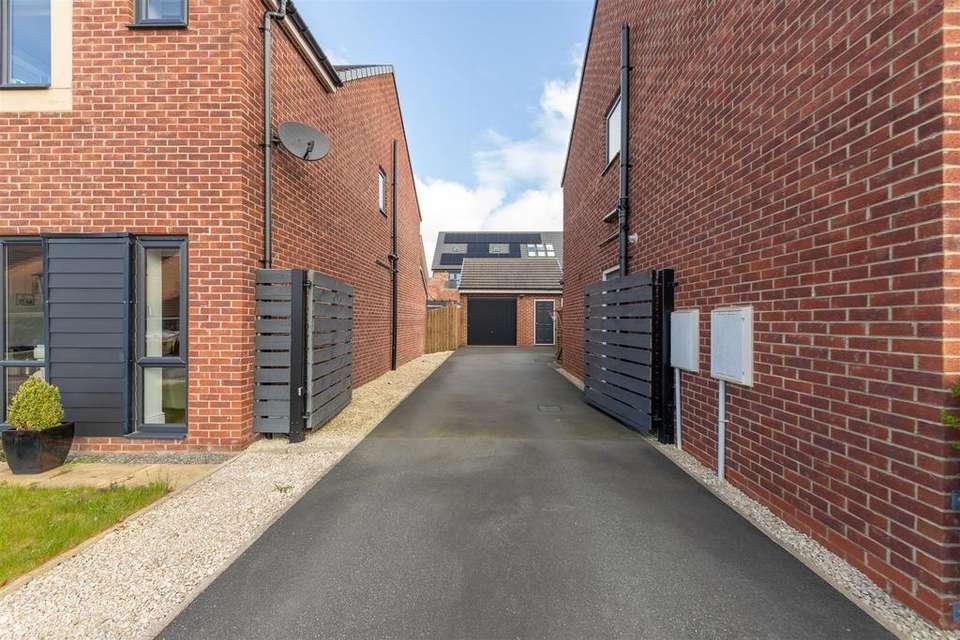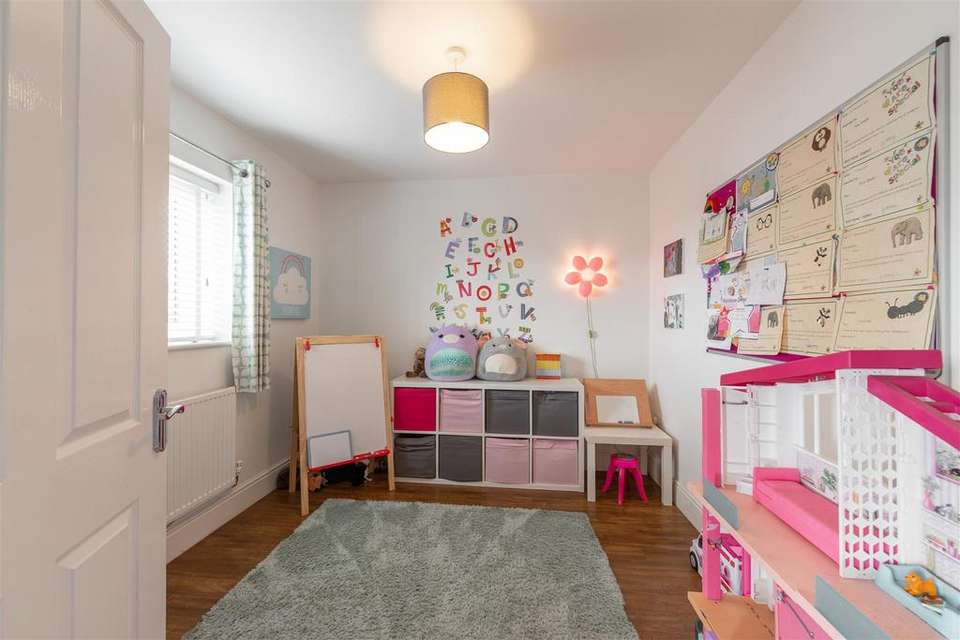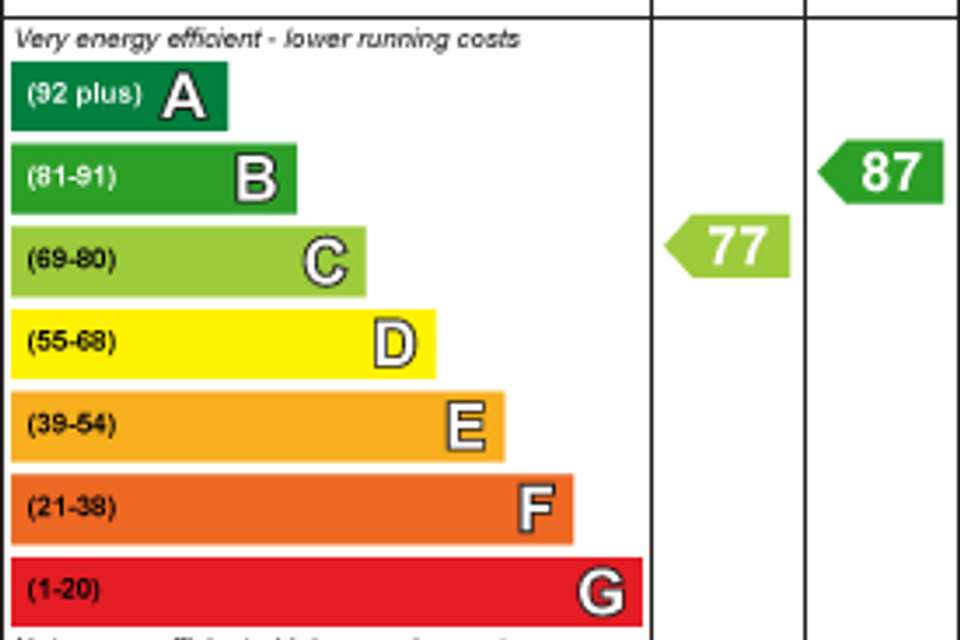4 bedroom detached house for sale
Great Park, NE13detached house
bedrooms
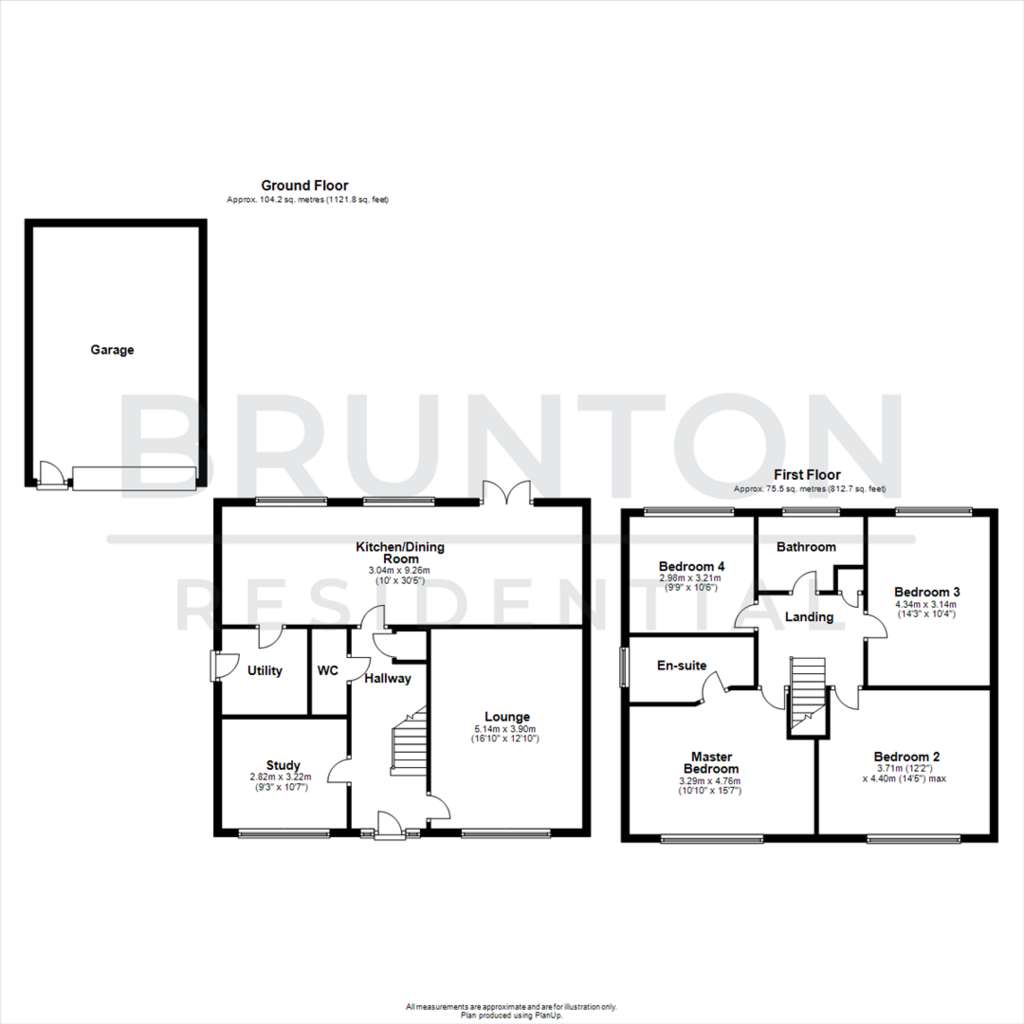
Property photos

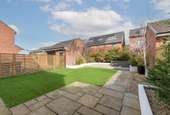


+24
Property description
DETACHED HOME - LUXURY CONDITION - GATED DRIVEWAY - LARGE GARAGE
Brunton Residential are delighted to offer for sale this fantastic detached home located on Birchwood Chase within the popular estate of Great Park. This Charles Church 'Lowrey' is in an immaculate condition throughout, it has a fully landscaped rear garden and has a secure driveway with electric automatic gates.
Boasting close to 1,500 square feet of internal living space, the internal accommodation comprises: Central entrance hall with access to a ground floor WC and stairs leading to the first floor with under-stairs store.
The hallway then leads into two reception rooms which consist of a 16ft lounge with west facing window and open outlook plus a study/snug.
To the rear of the property, is an impressive 29ft stylish open plan kitchen/dining and living space with French doors leading out onto the rear garden, the kitchen area, with breakfast bar, offers stone worktops, integrated appliances and a door to utility room, which offers a further door for side access to the ground floor.
The first-floor landing gives access to four good sized bedrooms, with the principal suite measuring 15ft, with access to an en-suite shower room. The landing also gives access to a well presented family bathroom with four-piece suite.
Externally, the property enjoys a delightful landscaped garden to the rear, with raised, decked seating area, artificial lawn, paved patio seating areas and feature planting.
To the front, is a low maintenance garden and a multi-car driveway with electronic gates providing access to a 17ft detached garage.
Well-presented throughout, this great family home demands an early inspection.
On The Ground Floor -
Hallway -
Wc -
Lounge - 5.14m x 3.90m (16'10" x 12'10") -
Study - 2.82m x 3.22m (9'3" x 10'7") -
Kitchen/Dining Room - 3.04m x 9.26m (10'0" x 30'5") -
Utility -
Garage -
On The First Floor -
Landing -
Master Bedroom - 3.29m x 4.76m (10'10" x 15'7") -
En-Suite -
Bedroom 2 - 3.71m x 4.40m (12'2" x 14'5") - Window to front, door to:
Bedroom 4 - 2.98m x 3.21m (9'9" x 10'6") -
Bedroom 3 - 4.34m x 3.14m (14'3" x 10'4") -
Bathroom -
Disclaimer - The information provided about this property does not constitute or form part of an offer or contract, nor may be it be regarded as representations. All interested parties must verify accuracy and your solicitor must verify tenure/lease information, fixtures & fittings and, where the property has been extended/converted, planning/building regulation consents. All dimensions are approximate and quoted for guidance only as are floor plans which are not to scale and their accuracy cannot be confirmed. Reference to appliances and/or services does not imply that they are necessarily in working order or fit for the purpose.
Brunton Residential are delighted to offer for sale this fantastic detached home located on Birchwood Chase within the popular estate of Great Park. This Charles Church 'Lowrey' is in an immaculate condition throughout, it has a fully landscaped rear garden and has a secure driveway with electric automatic gates.
Boasting close to 1,500 square feet of internal living space, the internal accommodation comprises: Central entrance hall with access to a ground floor WC and stairs leading to the first floor with under-stairs store.
The hallway then leads into two reception rooms which consist of a 16ft lounge with west facing window and open outlook plus a study/snug.
To the rear of the property, is an impressive 29ft stylish open plan kitchen/dining and living space with French doors leading out onto the rear garden, the kitchen area, with breakfast bar, offers stone worktops, integrated appliances and a door to utility room, which offers a further door for side access to the ground floor.
The first-floor landing gives access to four good sized bedrooms, with the principal suite measuring 15ft, with access to an en-suite shower room. The landing also gives access to a well presented family bathroom with four-piece suite.
Externally, the property enjoys a delightful landscaped garden to the rear, with raised, decked seating area, artificial lawn, paved patio seating areas and feature planting.
To the front, is a low maintenance garden and a multi-car driveway with electronic gates providing access to a 17ft detached garage.
Well-presented throughout, this great family home demands an early inspection.
On The Ground Floor -
Hallway -
Wc -
Lounge - 5.14m x 3.90m (16'10" x 12'10") -
Study - 2.82m x 3.22m (9'3" x 10'7") -
Kitchen/Dining Room - 3.04m x 9.26m (10'0" x 30'5") -
Utility -
Garage -
On The First Floor -
Landing -
Master Bedroom - 3.29m x 4.76m (10'10" x 15'7") -
En-Suite -
Bedroom 2 - 3.71m x 4.40m (12'2" x 14'5") - Window to front, door to:
Bedroom 4 - 2.98m x 3.21m (9'9" x 10'6") -
Bedroom 3 - 4.34m x 3.14m (14'3" x 10'4") -
Bathroom -
Disclaimer - The information provided about this property does not constitute or form part of an offer or contract, nor may be it be regarded as representations. All interested parties must verify accuracy and your solicitor must verify tenure/lease information, fixtures & fittings and, where the property has been extended/converted, planning/building regulation consents. All dimensions are approximate and quoted for guidance only as are floor plans which are not to scale and their accuracy cannot be confirmed. Reference to appliances and/or services does not imply that they are necessarily in working order or fit for the purpose.
Interested in this property?
Council tax
First listed
Last weekEnergy Performance Certificate
Great Park, NE13
Marketed by
Brunton Residential - Great Park Brunton Residential, Middleton South Great Park NE13 9BJPlacebuzz mortgage repayment calculator
Monthly repayment
The Est. Mortgage is for a 25 years repayment mortgage based on a 10% deposit and a 5.5% annual interest. It is only intended as a guide. Make sure you obtain accurate figures from your lender before committing to any mortgage. Your home may be repossessed if you do not keep up repayments on a mortgage.
Great Park, NE13 - Streetview
DISCLAIMER: Property descriptions and related information displayed on this page are marketing materials provided by Brunton Residential - Great Park. Placebuzz does not warrant or accept any responsibility for the accuracy or completeness of the property descriptions or related information provided here and they do not constitute property particulars. Please contact Brunton Residential - Great Park for full details and further information.













