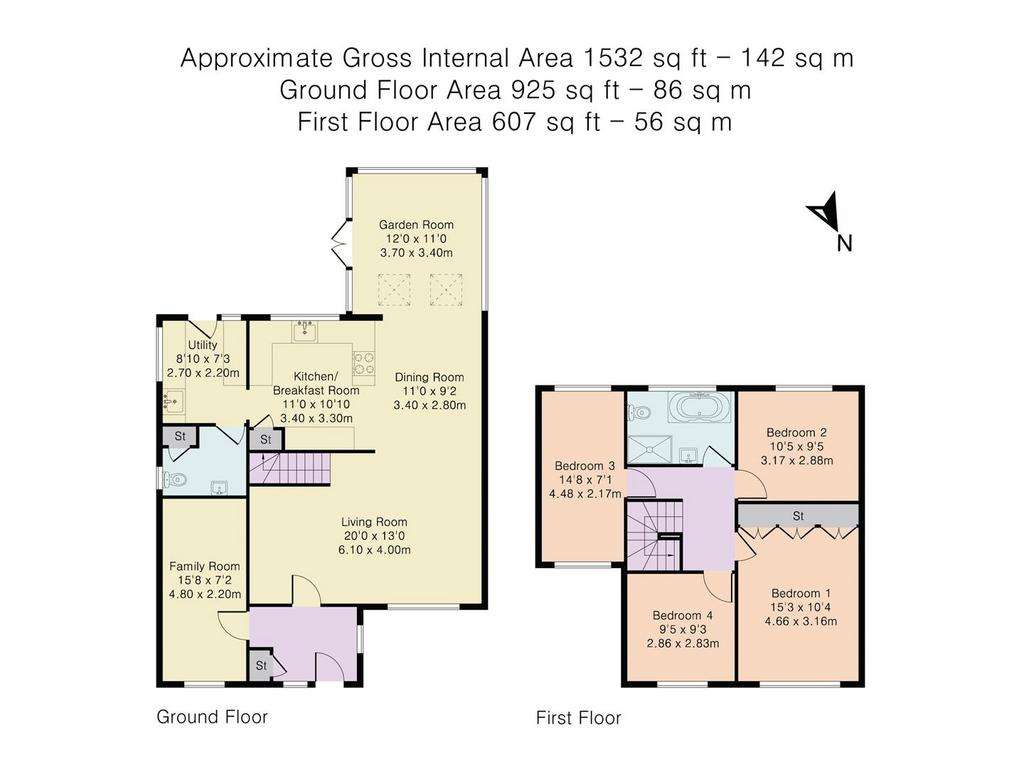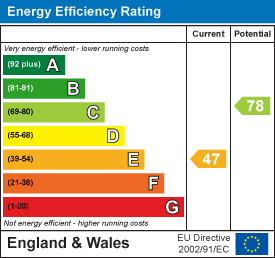4 bedroom detached house for sale
Rib Vale, Hertforddetached house
bedrooms

Property photos




+26
Property description
A recently re-furbished and contemporary four-bedroom, detached family residence with a nicely landscaped rear garden, off street parking and all perfectly located within walking distance to both Hertford stations and the popular local amenities.
Enter via the spacious entrance lobby, enjoying tiled flooring/storage with a door to the front aspect family room. The light and airy living room is certainly one of the focal points of the home, being dual aspect and leading onto the open plan kitchen/diner. The recently re-fitted kitchen features a range of base and eye level units, quartz worktops, various integrated appliances and breakfast bar. The kitchen is served by an adjacent utility room with matching kitchen units/worktops. The remainder of the ground floor comprises of a garden room and downstairs cloakroom/WC.
To the first floor landing, where there are four good sized double bedrooms, including the principle bedroom with front aspect window and fitted wardrobes. The bedrooms are served by a stylish 4-piece family bathroom.
Particularly impressive is the landscaped rear garden, which has been beautifully maintained by the current owners and is full of colour and offers a variety of seasonal shrubs and trees. The rear garden also features several large storage sheds, a greenhouse and a raised entertainment area, perfect for the summer evenings. Returning to the front of the property is a nicely landscaped front garden, again predominantly laid-to-lawn with shrub borders. The home also benefits from off street parking for a minimum of two cars.
Rib Vale is conveniently located walking distance to both Hertford train lines with links into London Liverpool Street, Kings Cross and Moorgate. Hertford town provides various amenities, Bengeo JMI primary school and the Hertfordshire countryside.
- Ground Floor - -
Entrance Lobby -
Family Room - 4.80m x 2.20m (15'8" x 7'2") -
Living Room - 6.10m x 4.00m (20'0" x 13'1") -
Dining Room - 3.40m x 2.80m (11'1" x 9'2") -
Garden Room - 3.70m x 3.40m (12'1" x 11'1") -
Kitchen/Breakfast Room - 3.40m x 3.30m (11'1" x 10'9") -
Utility - 2.70m x 2.20m (8'10" x 7'2") -
Cloakroom/Wc -
- First Floor - -
Landing -
Bedroom One - 4.66m x 3.16m (15'3" x 10'4") -
Bedroom Two - 3.17m x 2.88m (10'4" x 9'5") -
Bedroom Three - 4.48m x 2.17m (14'8" x 7'1") -
Bedroom Four - 2.86m x 2.83m (9'4" x 9'3") -
Family Bathroom -
- Exterior - -
Driveway -
Front Garden -
Rear Garden -
Enter via the spacious entrance lobby, enjoying tiled flooring/storage with a door to the front aspect family room. The light and airy living room is certainly one of the focal points of the home, being dual aspect and leading onto the open plan kitchen/diner. The recently re-fitted kitchen features a range of base and eye level units, quartz worktops, various integrated appliances and breakfast bar. The kitchen is served by an adjacent utility room with matching kitchen units/worktops. The remainder of the ground floor comprises of a garden room and downstairs cloakroom/WC.
To the first floor landing, where there are four good sized double bedrooms, including the principle bedroom with front aspect window and fitted wardrobes. The bedrooms are served by a stylish 4-piece family bathroom.
Particularly impressive is the landscaped rear garden, which has been beautifully maintained by the current owners and is full of colour and offers a variety of seasonal shrubs and trees. The rear garden also features several large storage sheds, a greenhouse and a raised entertainment area, perfect for the summer evenings. Returning to the front of the property is a nicely landscaped front garden, again predominantly laid-to-lawn with shrub borders. The home also benefits from off street parking for a minimum of two cars.
Rib Vale is conveniently located walking distance to both Hertford train lines with links into London Liverpool Street, Kings Cross and Moorgate. Hertford town provides various amenities, Bengeo JMI primary school and the Hertfordshire countryside.
- Ground Floor - -
Entrance Lobby -
Family Room - 4.80m x 2.20m (15'8" x 7'2") -
Living Room - 6.10m x 4.00m (20'0" x 13'1") -
Dining Room - 3.40m x 2.80m (11'1" x 9'2") -
Garden Room - 3.70m x 3.40m (12'1" x 11'1") -
Kitchen/Breakfast Room - 3.40m x 3.30m (11'1" x 10'9") -
Utility - 2.70m x 2.20m (8'10" x 7'2") -
Cloakroom/Wc -
- First Floor - -
Landing -
Bedroom One - 4.66m x 3.16m (15'3" x 10'4") -
Bedroom Two - 3.17m x 2.88m (10'4" x 9'5") -
Bedroom Three - 4.48m x 2.17m (14'8" x 7'1") -
Bedroom Four - 2.86m x 2.83m (9'4" x 9'3") -
Family Bathroom -
- Exterior - -
Driveway -
Front Garden -
Rear Garden -
Interested in this property?
Council tax
First listed
2 weeks agoEnergy Performance Certificate
Rib Vale, Hertford
Marketed by
Simply Homes - Hertford 115 Fore Street Hertford SG14 1ASPlacebuzz mortgage repayment calculator
Monthly repayment
The Est. Mortgage is for a 25 years repayment mortgage based on a 10% deposit and a 5.5% annual interest. It is only intended as a guide. Make sure you obtain accurate figures from your lender before committing to any mortgage. Your home may be repossessed if you do not keep up repayments on a mortgage.
Rib Vale, Hertford - Streetview
DISCLAIMER: Property descriptions and related information displayed on this page are marketing materials provided by Simply Homes - Hertford. Placebuzz does not warrant or accept any responsibility for the accuracy or completeness of the property descriptions or related information provided here and they do not constitute property particulars. Please contact Simply Homes - Hertford for full details and further information.































