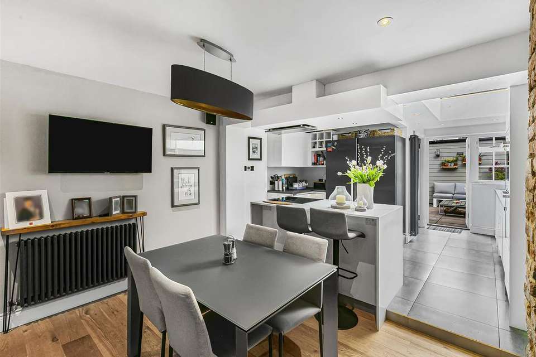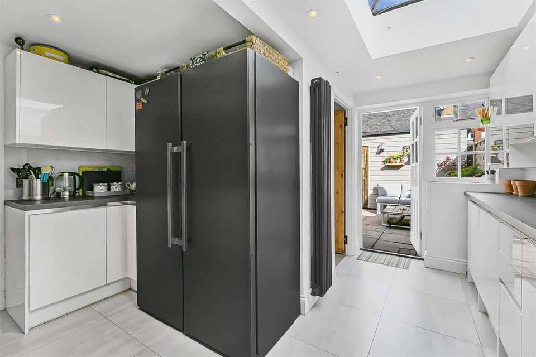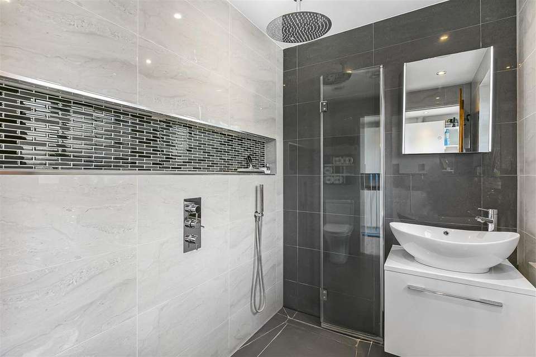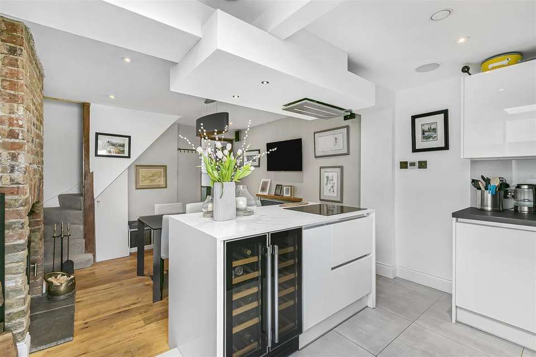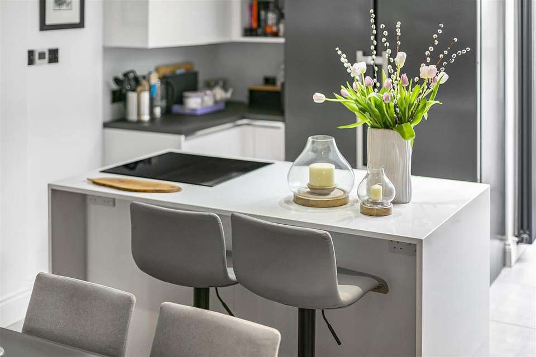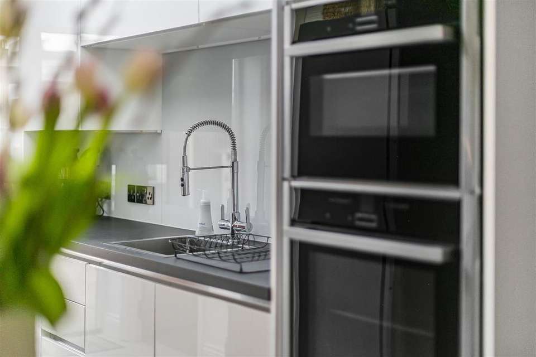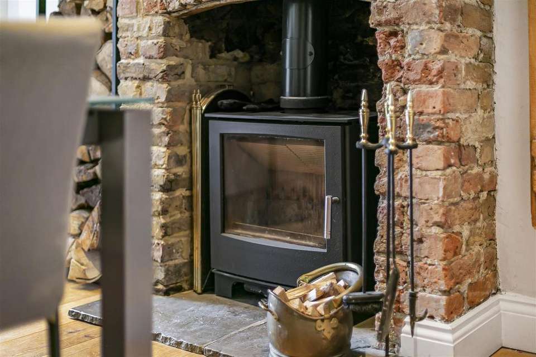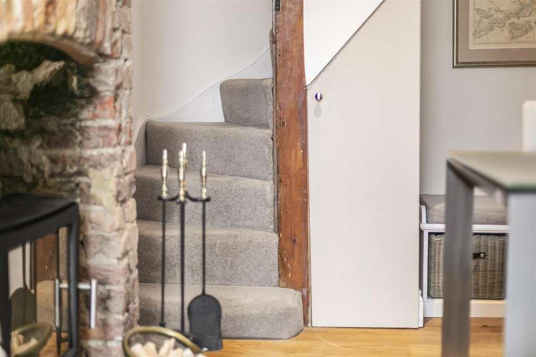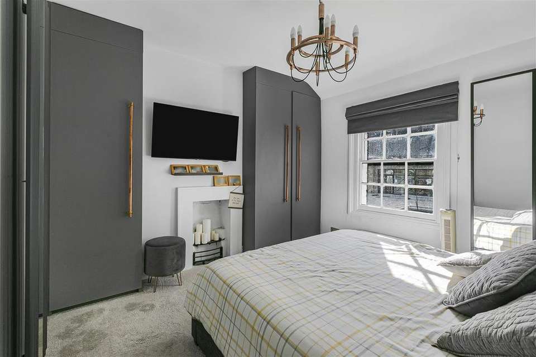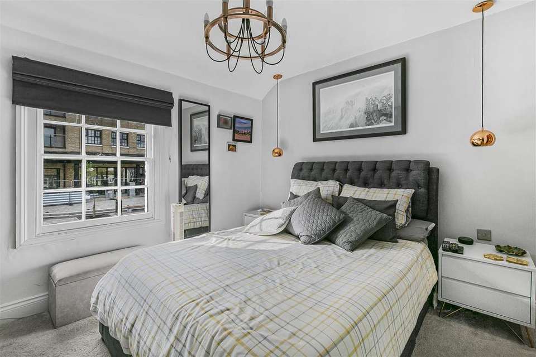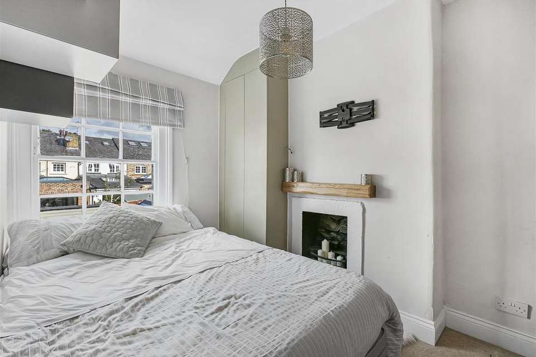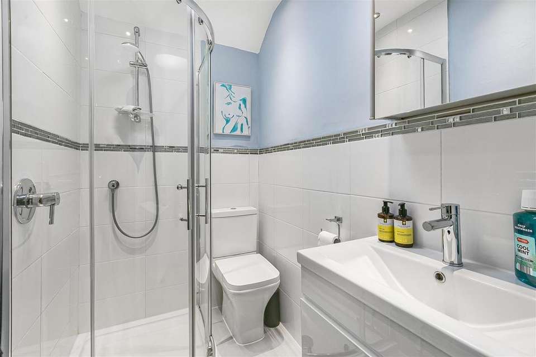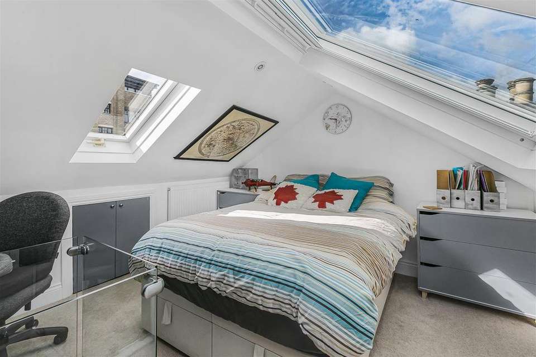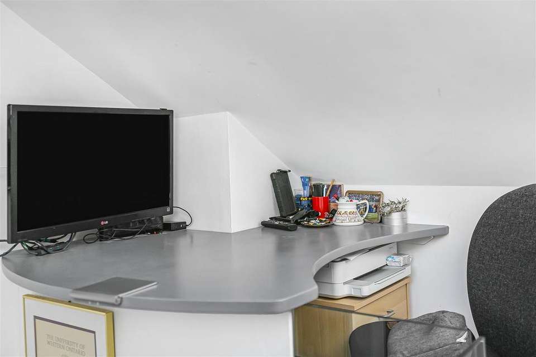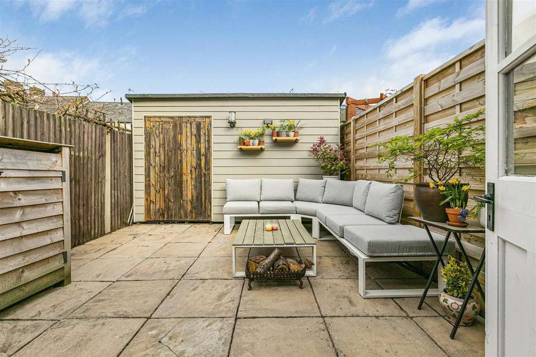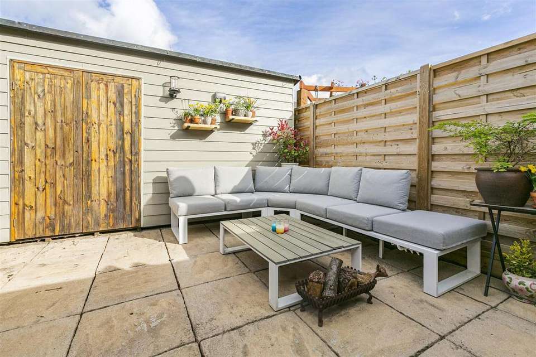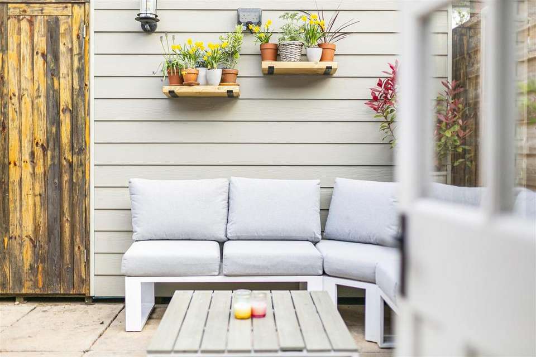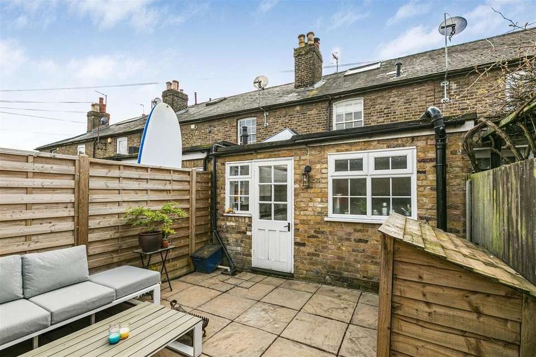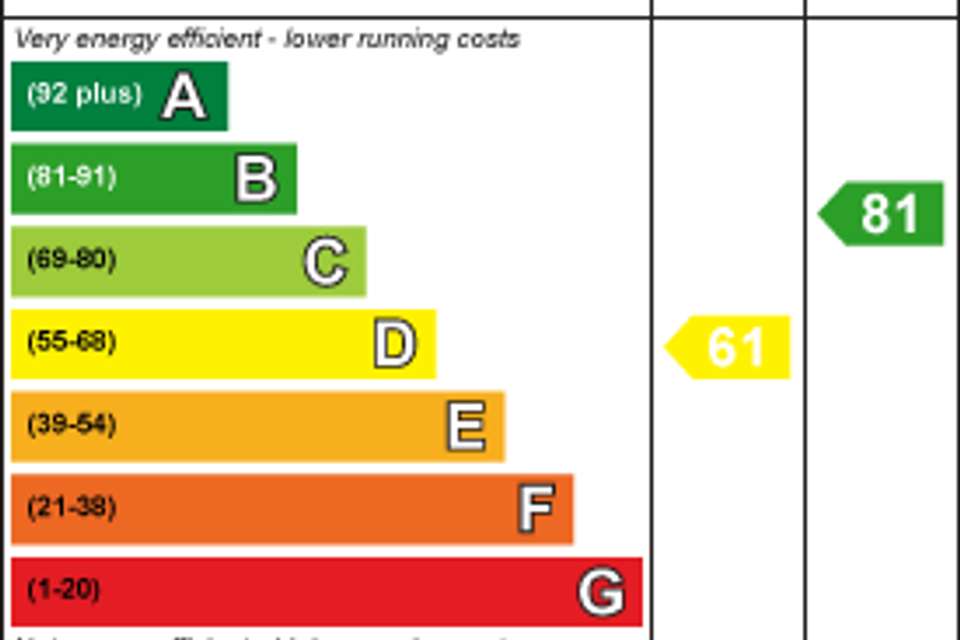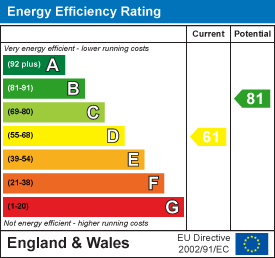3 bedroom terraced house for sale
Riverside, Hertfordterraced house
bedrooms
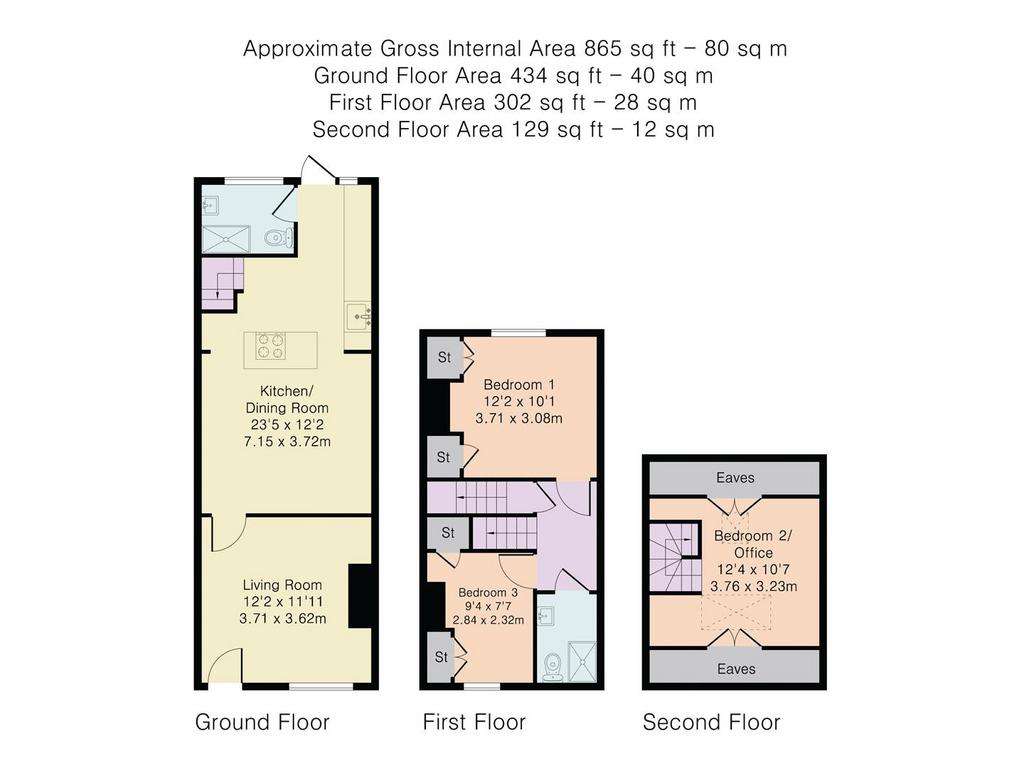
Property photos

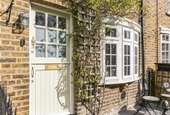
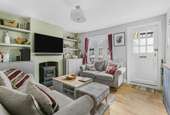
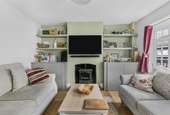
+21
Property description
An attractive and recently renovated three-bedroom character cottage with expansive and flexible living accommodation. Situated along a riverside pathway with easy access to the nearby river Lea, Hartham Common, Hertford town centre and East & North Stations.
Enter the property via the front door into the living room, with feature log burner and front aspect sash window, leading through to the inner hallway to the recently re-fitted kitchen/dining room. The kitchen features a range of fitted base/eye level units, quartz worktops, various integrated appliances, and a central kitchen island. Light floods through into the kitchen/dining room via the skylights and rear aspect door. The kitchen is served by the dining room with feature log burner and a contemporary downstairs shower/wet room.
To the first-floor landing, where again the home retains much of its character. The first floor offers two double bedrooms with views to the front/rear and each with fitted wardrobes. Completing the floor is a luxury family bathroom with skylight.
The top/second floor offers a generous bedroom with Velux windows and extensive storage built into the eaves.
Externally there is a delightful rear garden laid-to-patio, perfect for all your entertainment needs and outside dining, whilst retaining privacy. There is a useful outbuilding with power and rear access to behind the property. As with all properties on Folly Island, the home comes with permit parking spaces.
Being located on the historic Folly, this home is just a few minutes' walk to the excellent transport links, shops, bars and restaurants of central Hertford, The Old Barge public house and of course Hartham Common and the River Lea, as well as Hertford's Saturday Street market.
- Riverside - -
- Ground Floor - -
Living Room - 3.71m x 3.62m (12'2" x 11'10") -
Kitchen/Dining Room - 7.15m x 3.72m (23'5" x 12'2") -
Shower Room -
- First Floor - -
Landing -
Bedroom One - 3.71m x 3.08m (12'2" x 10'1") -
Bedroom Three - 2.84m x 2.32m (9'3" x 7'7") -
Family Bathroom -
- Second Floor - -
Bedroom Two/Office - 3.76m x 3.23m (12'4" x 10'7") -
- Exterior - -
Front Garden -
Rear Garden -
Outbuilding -
Enter the property via the front door into the living room, with feature log burner and front aspect sash window, leading through to the inner hallway to the recently re-fitted kitchen/dining room. The kitchen features a range of fitted base/eye level units, quartz worktops, various integrated appliances, and a central kitchen island. Light floods through into the kitchen/dining room via the skylights and rear aspect door. The kitchen is served by the dining room with feature log burner and a contemporary downstairs shower/wet room.
To the first-floor landing, where again the home retains much of its character. The first floor offers two double bedrooms with views to the front/rear and each with fitted wardrobes. Completing the floor is a luxury family bathroom with skylight.
The top/second floor offers a generous bedroom with Velux windows and extensive storage built into the eaves.
Externally there is a delightful rear garden laid-to-patio, perfect for all your entertainment needs and outside dining, whilst retaining privacy. There is a useful outbuilding with power and rear access to behind the property. As with all properties on Folly Island, the home comes with permit parking spaces.
Being located on the historic Folly, this home is just a few minutes' walk to the excellent transport links, shops, bars and restaurants of central Hertford, The Old Barge public house and of course Hartham Common and the River Lea, as well as Hertford's Saturday Street market.
- Riverside - -
- Ground Floor - -
Living Room - 3.71m x 3.62m (12'2" x 11'10") -
Kitchen/Dining Room - 7.15m x 3.72m (23'5" x 12'2") -
Shower Room -
- First Floor - -
Landing -
Bedroom One - 3.71m x 3.08m (12'2" x 10'1") -
Bedroom Three - 2.84m x 2.32m (9'3" x 7'7") -
Family Bathroom -
- Second Floor - -
Bedroom Two/Office - 3.76m x 3.23m (12'4" x 10'7") -
- Exterior - -
Front Garden -
Rear Garden -
Outbuilding -
Interested in this property?
Council tax
First listed
2 weeks agoEnergy Performance Certificate
Riverside, Hertford
Marketed by
Simply Homes - Hertford 115 Fore Street Hertford SG14 1ASPlacebuzz mortgage repayment calculator
Monthly repayment
The Est. Mortgage is for a 25 years repayment mortgage based on a 10% deposit and a 5.5% annual interest. It is only intended as a guide. Make sure you obtain accurate figures from your lender before committing to any mortgage. Your home may be repossessed if you do not keep up repayments on a mortgage.
Riverside, Hertford - Streetview
DISCLAIMER: Property descriptions and related information displayed on this page are marketing materials provided by Simply Homes - Hertford. Placebuzz does not warrant or accept any responsibility for the accuracy or completeness of the property descriptions or related information provided here and they do not constitute property particulars. Please contact Simply Homes - Hertford for full details and further information.






