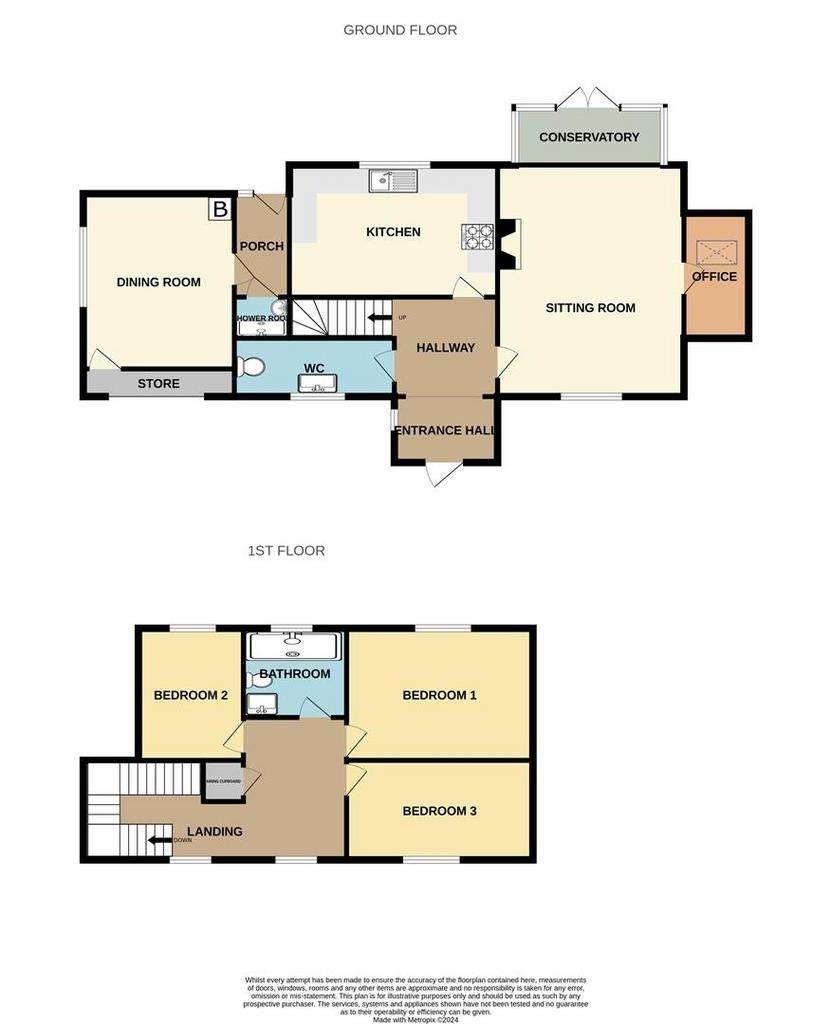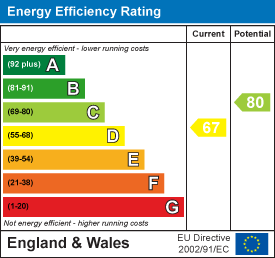3 bedroom detached house for sale
Uplands, Tavistockdetached house
bedrooms

Property photos




+14
Property description
Located on the fringe of Tavistock is this detached three bedroom property with adjoining garage. The property is located just a stones throw from the bustling town centre and is in need of some restoration. With lapsed planning permission for an extension to the side of the property it is perfect young families and developers alike.
Your enter the property into the front porch with plenty of storage for shoes and coats. To the left hand side is a down stairs W/C. To the right of the hallway is the entrance to the spacious sitting area which benefits from being double aspect. Off of the sitting area is access to the home office as well as the conservatory providing convenient access to the garden. The kitchen is directly ahead off of the hallway and benefits from eye and base level units, there is also potential for an island unit to be installed. You exit the kitchen into the rear porch where to the left, there is a downstairs shower room. A door way to the converted garage can also be found providing an additional reception room or utility space.
On the first floor there two large double bedrooms and one good sized single. At the top of the stairs is the third bedroom which is front aspect. The master bedroom is rear aspect and of a generous size; it benefits from two windows inviting in plenty of natural light. The second bedroom is also rear aspect and is a good sized double. Lastly the family bathroom has a double shower as well as matching toilet and sink.
You can enter the rear garden via the rear porch or the conservatory off the living room. The garden wraps around the property offering a variety of areas to sit. The garden has an abundance of mature plants and trees all creating a lovely natural escape. Finally the driveway offers off road parking for 1/2 cars but could be extend if desired.
Living Room - 5.45 x 3.55 (17'10" x 11'7") -
Office - 3.49 x 1.59 (11'5" x 5'2") -
Conservatory - 3.23 x 2.21 (10'7" x 7'3") -
W/C - 2.78 x 1.03 (9'1" x 3'4") -
Kitchen - 4.15 x 3.30 (13'7" x 10'9") -
Rear Porch - 2.58 x 1.19 (8'5" x 3'10") -
Shower Room - 1.70 x 1.19 (5'6" x 3'10") -
Converted Garage - 3.49 x 2.61 (11'5" x 8'6") -
Bedroom 1 - 3.92 x 3.30 (12'10" x 10'9") -
Bedroom 2 - 3.30 x 2.64 (10'9" x 8'7") -
Bedroom 3 - 3.04 x 2.04 (9'11" x 6'8") -
Bathroom - 1.50 x 2.30 (4'11" x 7'6") -
Epc - 67/D
Tenure - Freehold
Services - Mains water (metered), electricity, gas, drainage
Council Tax Band - D
Situation - Tavistock is an ancient stannary and market town located on the edge of the Dartmoor National Park. The town offers a wide range of local and national shops whilst also boasting the renowned pannier market, riverside park, leisure centre and theatre. The area is excellent for visitors both to see the town itself and for exploring the surrounding countryside, the wild Dartmoor scenery and the many neighbouring pretty villages and a variety of National Trust properties. There are exceptional educational facilities in both the state and private sector. The town itself has fantastic sporting facilities including, tennis courts, a bowls club, athletics track and various football pitches. For golf enthusiasts, there are excellent golf courses nearby, at Yelverton and Tavistock and St. Mellion. There are also opportunities to fish by arrangement on a number of local rivers, including the Walkham, Tavy and Tamar.
Directions - From Tavistock town centre proceed along the A390 rising up the hill and turn right into Uplands. Proceed up the hill taking the second right turn where the property can be found after a short distance on the right hand side.
Planning Reference - 1809/2001/TAV
Your enter the property into the front porch with plenty of storage for shoes and coats. To the left hand side is a down stairs W/C. To the right of the hallway is the entrance to the spacious sitting area which benefits from being double aspect. Off of the sitting area is access to the home office as well as the conservatory providing convenient access to the garden. The kitchen is directly ahead off of the hallway and benefits from eye and base level units, there is also potential for an island unit to be installed. You exit the kitchen into the rear porch where to the left, there is a downstairs shower room. A door way to the converted garage can also be found providing an additional reception room or utility space.
On the first floor there two large double bedrooms and one good sized single. At the top of the stairs is the third bedroom which is front aspect. The master bedroom is rear aspect and of a generous size; it benefits from two windows inviting in plenty of natural light. The second bedroom is also rear aspect and is a good sized double. Lastly the family bathroom has a double shower as well as matching toilet and sink.
You can enter the rear garden via the rear porch or the conservatory off the living room. The garden wraps around the property offering a variety of areas to sit. The garden has an abundance of mature plants and trees all creating a lovely natural escape. Finally the driveway offers off road parking for 1/2 cars but could be extend if desired.
Living Room - 5.45 x 3.55 (17'10" x 11'7") -
Office - 3.49 x 1.59 (11'5" x 5'2") -
Conservatory - 3.23 x 2.21 (10'7" x 7'3") -
W/C - 2.78 x 1.03 (9'1" x 3'4") -
Kitchen - 4.15 x 3.30 (13'7" x 10'9") -
Rear Porch - 2.58 x 1.19 (8'5" x 3'10") -
Shower Room - 1.70 x 1.19 (5'6" x 3'10") -
Converted Garage - 3.49 x 2.61 (11'5" x 8'6") -
Bedroom 1 - 3.92 x 3.30 (12'10" x 10'9") -
Bedroom 2 - 3.30 x 2.64 (10'9" x 8'7") -
Bedroom 3 - 3.04 x 2.04 (9'11" x 6'8") -
Bathroom - 1.50 x 2.30 (4'11" x 7'6") -
Epc - 67/D
Tenure - Freehold
Services - Mains water (metered), electricity, gas, drainage
Council Tax Band - D
Situation - Tavistock is an ancient stannary and market town located on the edge of the Dartmoor National Park. The town offers a wide range of local and national shops whilst also boasting the renowned pannier market, riverside park, leisure centre and theatre. The area is excellent for visitors both to see the town itself and for exploring the surrounding countryside, the wild Dartmoor scenery and the many neighbouring pretty villages and a variety of National Trust properties. There are exceptional educational facilities in both the state and private sector. The town itself has fantastic sporting facilities including, tennis courts, a bowls club, athletics track and various football pitches. For golf enthusiasts, there are excellent golf courses nearby, at Yelverton and Tavistock and St. Mellion. There are also opportunities to fish by arrangement on a number of local rivers, including the Walkham, Tavy and Tamar.
Directions - From Tavistock town centre proceed along the A390 rising up the hill and turn right into Uplands. Proceed up the hill taking the second right turn where the property can be found after a short distance on the right hand side.
Planning Reference - 1809/2001/TAV
Interested in this property?
Council tax
First listed
Last weekEnergy Performance Certificate
Uplands, Tavistock
Marketed by
View Property - Tavistock Unit 1 The Old Diary Tavistock, Devon PL19 0HFPlacebuzz mortgage repayment calculator
Monthly repayment
The Est. Mortgage is for a 25 years repayment mortgage based on a 10% deposit and a 5.5% annual interest. It is only intended as a guide. Make sure you obtain accurate figures from your lender before committing to any mortgage. Your home may be repossessed if you do not keep up repayments on a mortgage.
Uplands, Tavistock - Streetview
DISCLAIMER: Property descriptions and related information displayed on this page are marketing materials provided by View Property - Tavistock. Placebuzz does not warrant or accept any responsibility for the accuracy or completeness of the property descriptions or related information provided here and they do not constitute property particulars. Please contact View Property - Tavistock for full details and further information.



















