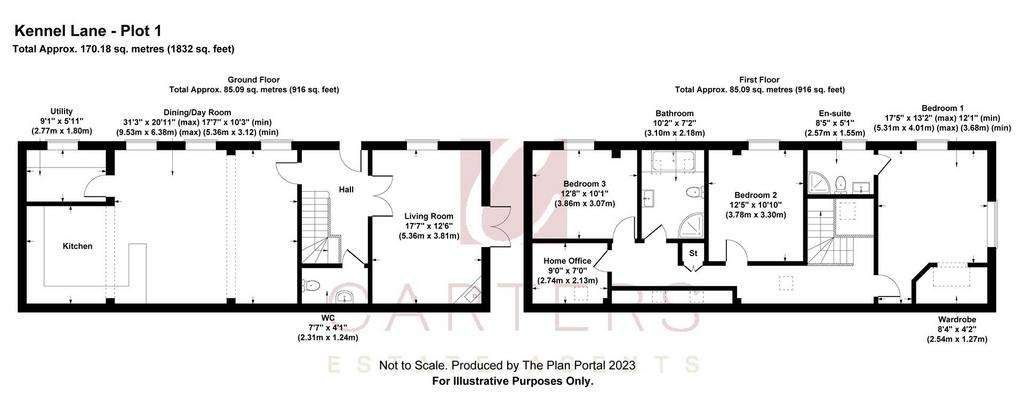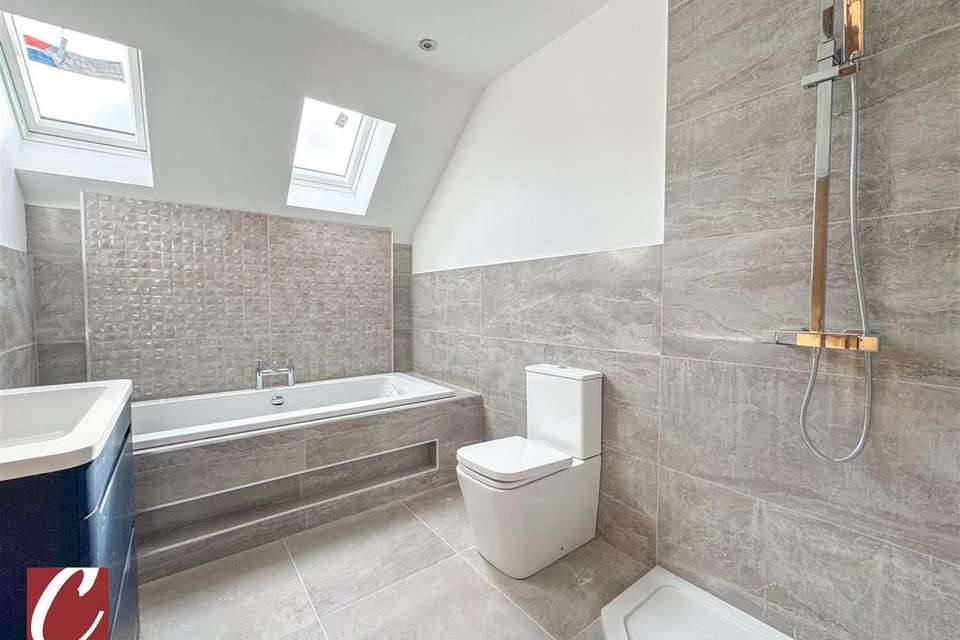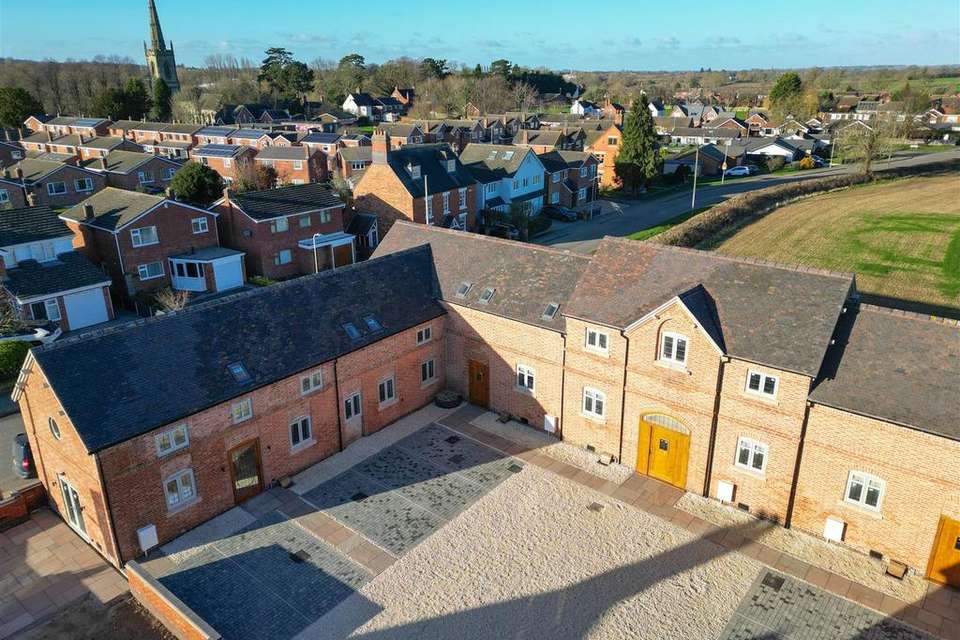3 bedroom character property for sale
Kennel Lane, Atherstone CV9house
bedrooms

Property photos




+9
Property description
Nestled in Witherley, this distinctive development, rich in history, comprises seven remarkable conversions and a spacious new-build detached home.
The former Kennels, meticulously revitalised by the esteemed Swift Homes, offer an unparalleled standard of craftsmanship. With captivating views of the surrounding countryside, these character-infused properties are individually tailored, ranging from two to five bedrooms. Anticipated for completion in Summer 2024, these luxury homes epitomise bespoke living.
Nestled within the intricately designed and gated 'courtyard' of the development, Plot 1 offers an exclusive living experience accessed through electric gates from Kennel Lane. Crossing the threshold via your bespoke hardwood door, you step into the capacious entrance hallway, marked by a striking staircase. Immediately adjacent, a convenient cloakroom/WC complements the space.
On one side of the property lies the comfortable living room, generously sized with a large window and French doors leading to a small yet private garden space. On the opposite side, the open-plan kitchen-dining and family room steal the spotlight. Boasting over 600 sq. ft., this space epitomises modern living. A bespoke L-shaped kitchen area features quality modern country shaker-style units, Quartz worktops, inset Belfast sinks, and a suite of integrated appliances, including a fridge and freezer, Bosch eye-level double oven, 5-burner gas hob, dishwasher, and wine fridge. Abundant natural light floods the area through multiple windows, providing ample space for family dining and entertainment. A thoughtfully incorporated utility/boot room, equipped with additional units, a Belfast sink, and provisions for a washing machine and tumble dryer, adds to the functionality.
Ascending to the first floor, a generous landing lined with Velux windows leads to three substantial double bedrooms, a versatile home office (potentially an additional bedroom), and a family bathroom. The largest bedroom features a walk-in wardrobe and a high-specification en-suite bathroom with a mains shower unit. Bedrooms 2 and 3, both double-sized, offer generous accommodation with space for fitted furniture. The home office, a convenient addition, provides ample room and flexibility as a smaller bedroom if needed. The modern and spacious family bathroom boasts a white three-piece suite, fully-tiled Porcelanosa surrounds, and a separate mains shower unit.
Situated at the heart of the development, access is secured via a telecom-controlled electric gate. Plot 1 provides two secured, block-paved private parking spaces, with additional guest parking on-site. The communal area is adorned with decorative stone and shrub borders, presenting a well-kept and traditional aesthetic. The private garden is secured by a brick-built wall, featuring a well-maintained lawned garden for outdoor enjoyment.
What distinguishes these residences is the extraordinary Swift Homes specification, surpassing the ordinary. With a generous specification including flooring, the path is paved for you to infuse your personal style and furnishings, transforming this beautiful family home into your haven.
Located in the heart of Witherley, this enchanting village boasts panoramic views of the open Leicestershire countryside and a range of amenities. The notable Church of St. Peter and Witherley Church of England Primary School stand close by, offering convenience. At the village's core, you'll discover playing fields and a traditional local pub, with the river Anker gracefully meandering alongside the village boundary, enhancing the area's allure. Undoubtedly, this locale solidifies itself as one of the most coveted places to call home in the region.
*Photos not associated to specific plots, used as reference to understand proposed specification.* *All residences will form a management company, responsible for the maintenance of communal areas, the annual charge will be approx. £300*
The former Kennels, meticulously revitalised by the esteemed Swift Homes, offer an unparalleled standard of craftsmanship. With captivating views of the surrounding countryside, these character-infused properties are individually tailored, ranging from two to five bedrooms. Anticipated for completion in Summer 2024, these luxury homes epitomise bespoke living.
Nestled within the intricately designed and gated 'courtyard' of the development, Plot 1 offers an exclusive living experience accessed through electric gates from Kennel Lane. Crossing the threshold via your bespoke hardwood door, you step into the capacious entrance hallway, marked by a striking staircase. Immediately adjacent, a convenient cloakroom/WC complements the space.
On one side of the property lies the comfortable living room, generously sized with a large window and French doors leading to a small yet private garden space. On the opposite side, the open-plan kitchen-dining and family room steal the spotlight. Boasting over 600 sq. ft., this space epitomises modern living. A bespoke L-shaped kitchen area features quality modern country shaker-style units, Quartz worktops, inset Belfast sinks, and a suite of integrated appliances, including a fridge and freezer, Bosch eye-level double oven, 5-burner gas hob, dishwasher, and wine fridge. Abundant natural light floods the area through multiple windows, providing ample space for family dining and entertainment. A thoughtfully incorporated utility/boot room, equipped with additional units, a Belfast sink, and provisions for a washing machine and tumble dryer, adds to the functionality.
Ascending to the first floor, a generous landing lined with Velux windows leads to three substantial double bedrooms, a versatile home office (potentially an additional bedroom), and a family bathroom. The largest bedroom features a walk-in wardrobe and a high-specification en-suite bathroom with a mains shower unit. Bedrooms 2 and 3, both double-sized, offer generous accommodation with space for fitted furniture. The home office, a convenient addition, provides ample room and flexibility as a smaller bedroom if needed. The modern and spacious family bathroom boasts a white three-piece suite, fully-tiled Porcelanosa surrounds, and a separate mains shower unit.
Situated at the heart of the development, access is secured via a telecom-controlled electric gate. Plot 1 provides two secured, block-paved private parking spaces, with additional guest parking on-site. The communal area is adorned with decorative stone and shrub borders, presenting a well-kept and traditional aesthetic. The private garden is secured by a brick-built wall, featuring a well-maintained lawned garden for outdoor enjoyment.
What distinguishes these residences is the extraordinary Swift Homes specification, surpassing the ordinary. With a generous specification including flooring, the path is paved for you to infuse your personal style and furnishings, transforming this beautiful family home into your haven.
Located in the heart of Witherley, this enchanting village boasts panoramic views of the open Leicestershire countryside and a range of amenities. The notable Church of St. Peter and Witherley Church of England Primary School stand close by, offering convenience. At the village's core, you'll discover playing fields and a traditional local pub, with the river Anker gracefully meandering alongside the village boundary, enhancing the area's allure. Undoubtedly, this locale solidifies itself as one of the most coveted places to call home in the region.
*Photos not associated to specific plots, used as reference to understand proposed specification.* *All residences will form a management company, responsible for the maintenance of communal areas, the annual charge will be approx. £300*
Interested in this property?
Council tax
First listed
Last weekKennel Lane, Atherstone CV9
Marketed by
Carters Estate Agents - Atherstone 95 Long Street Atherstone, Warwickshire CV9 1BBPlacebuzz mortgage repayment calculator
Monthly repayment
The Est. Mortgage is for a 25 years repayment mortgage based on a 10% deposit and a 5.5% annual interest. It is only intended as a guide. Make sure you obtain accurate figures from your lender before committing to any mortgage. Your home may be repossessed if you do not keep up repayments on a mortgage.
Kennel Lane, Atherstone CV9 - Streetview
DISCLAIMER: Property descriptions and related information displayed on this page are marketing materials provided by Carters Estate Agents - Atherstone. Placebuzz does not warrant or accept any responsibility for the accuracy or completeness of the property descriptions or related information provided here and they do not constitute property particulars. Please contact Carters Estate Agents - Atherstone for full details and further information.













