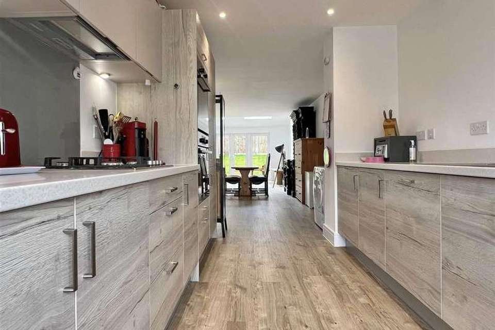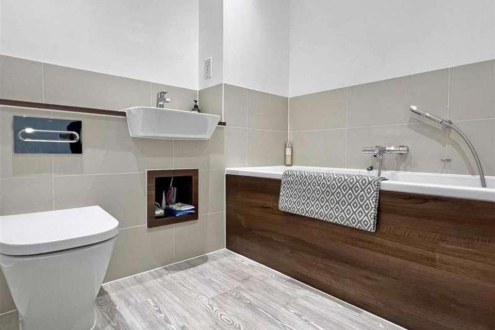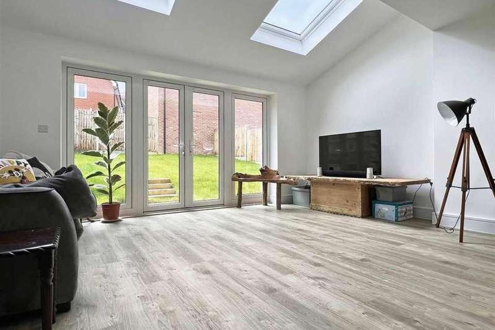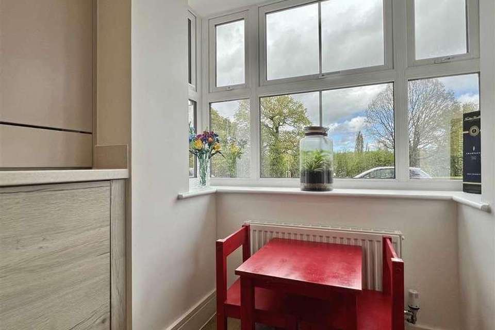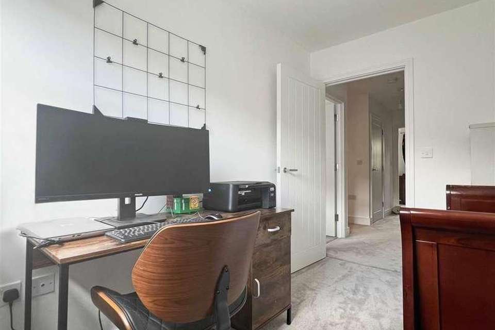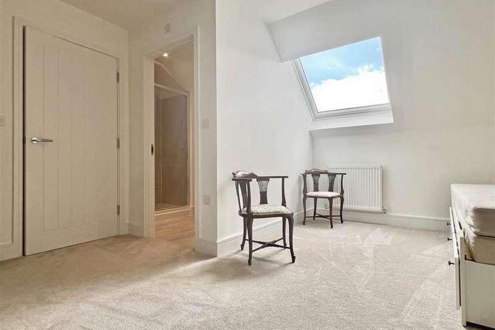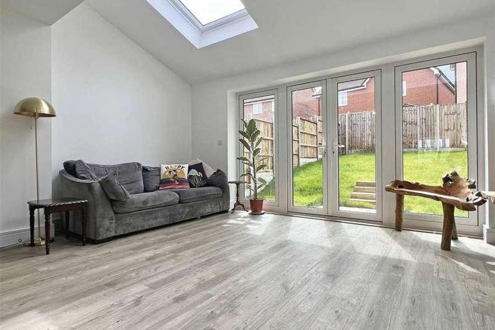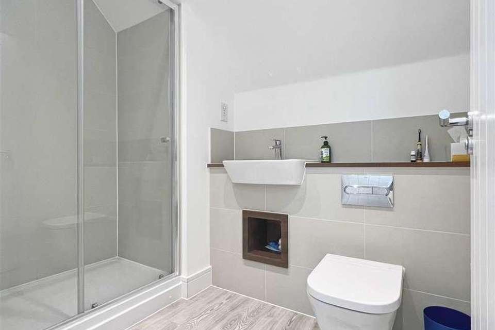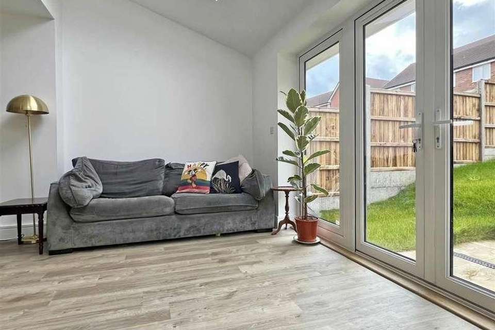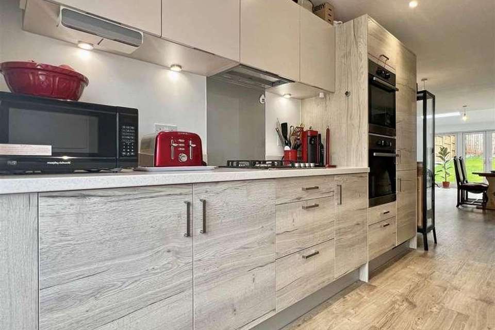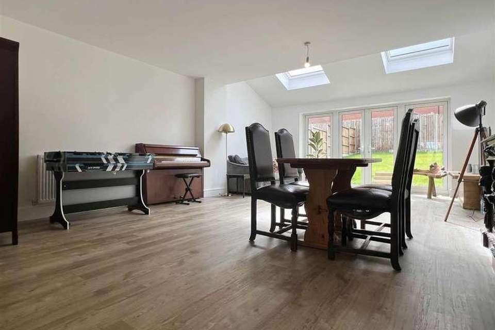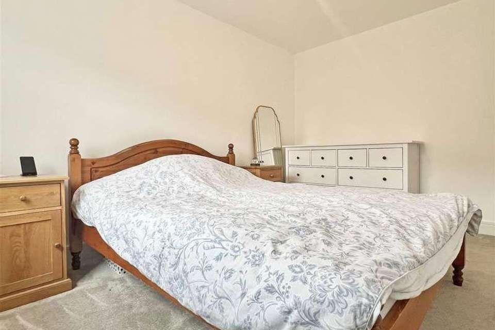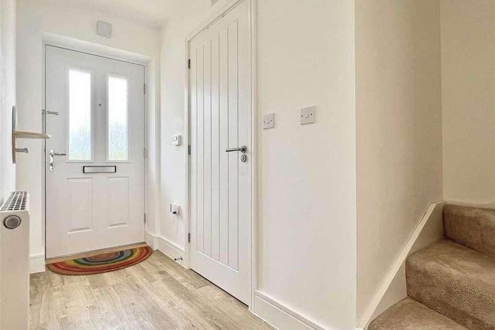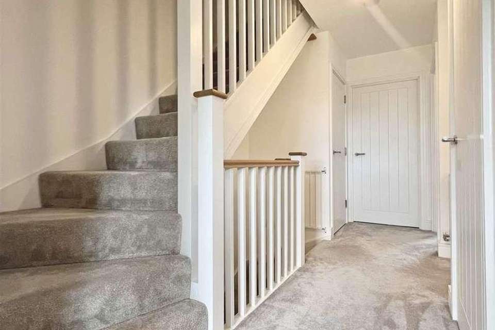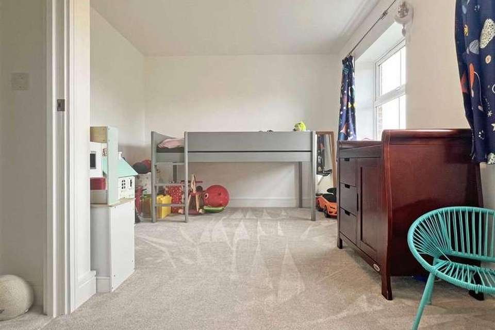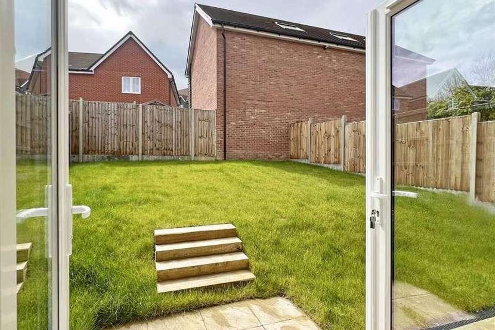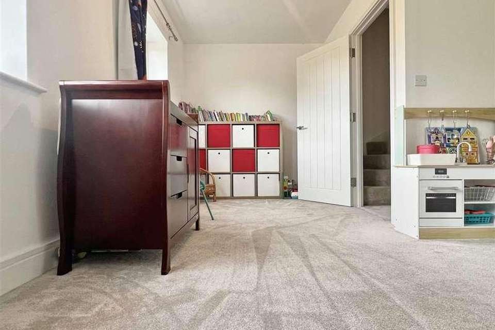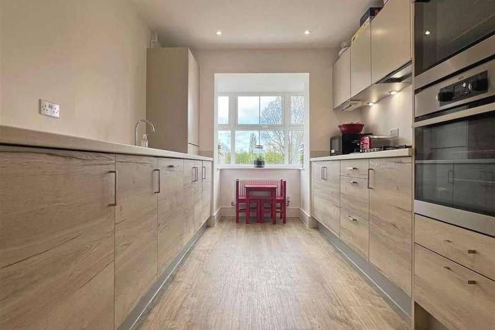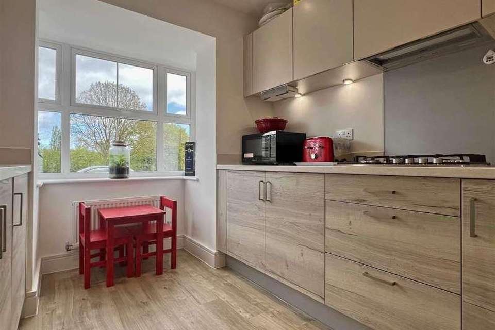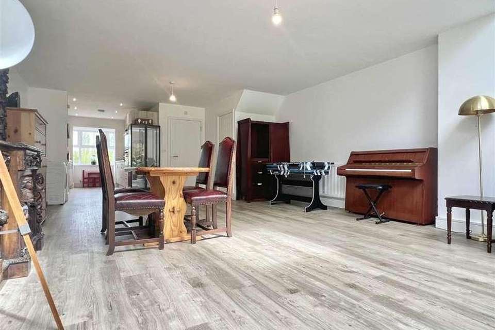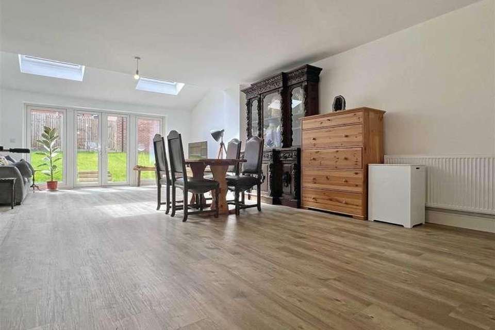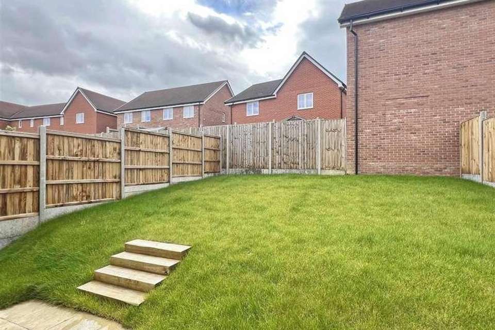4 bedroom detached house for sale
Braintree, CM7detached house
bedrooms
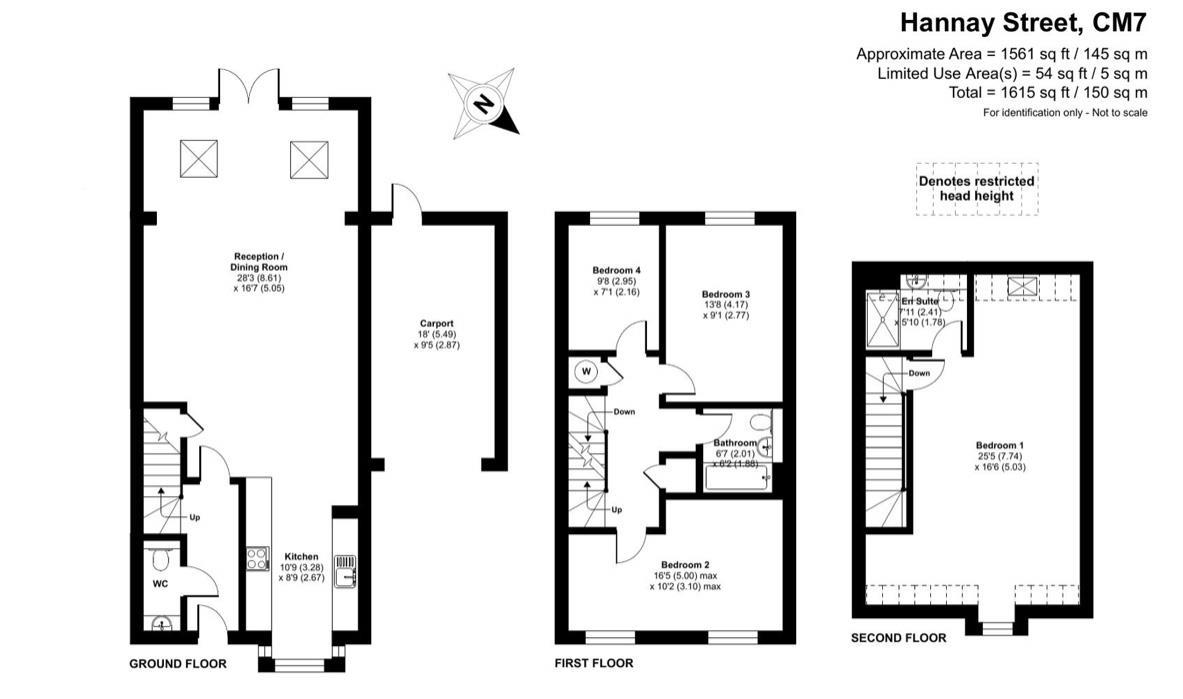
Property photos

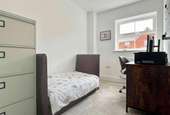
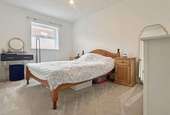
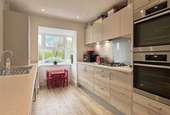
+23
Property description
Boasting an impressive 28' OPEN PLAN LIVING space plus BAY-FRONTED kitchen and a 25' DUAL ASPECT top floor master bedroom with EN-SUITE is this ALMOST BRAND NEW four bedroom SEMI-DETACHED property. Benefiting from IMMACULATELY PRESENTED accommodation set over three floors, offering a generously sized rear garden plus CARPORT & driveway for 2-3 vehicles. Ideally positioned within a newly established development within close proximity to Braintree Town Centre/Station with easy access to local shops/amenities, popular schools plus A120/M11 & Chelmsford.***GUIDE PRICE ?425,000-?450,000***The accommodation, with approximate room sizes, is as follows:GROUND FLOOR ACCOMMODATION:ENTRANCE HALL:Part-glazed entry door, stairs to first floor, radiator, Amtico flooring and smooth ceiling.CLOAKROOM:Opaque double glazed window to front aspect, low level WC, wash hand basin with tiled splash backs, heated towel rail, Amtico flooring and smooth ceiling.KITCHEN:3.28m x 2.67m (10'9 x 8'9)Double glazed bay window to front aspect, a series of matching base and wall units, edged work surfaces incorporating one and a half bowl sink with central mixer tap and drainer, built-in double oven, gas hob with extractor hood over, integrated fridge/freezer, washing machine and dishwasher, wall-mounted boiler (in cupboard), radiator, Amtico flooring and smooth ceiling with sunken spotlights. Opening to open plan living area.LOUNGE / DINER:8.61m x 5.05m (28'3 x 16'7)Open plan living area, two Velux windows to rear aspect, under stairs storage cupboard, two radiators, wooden flooring and smooth ceiling. French doors onto rear garden.FIRST FLOOR ACCOMMODATION:LANDING:Stairs to second floor, airing cupboard, radiator, carpeted flooring and smooth ceiling.BEDROOM TWO:5.00m x 3.10m (16'5 x 10'2)Double glazed window to rear aspect, radiator, carpeted flooring and smooth ceiling.BEDROOM THREE:4.17m x 2.77m (13'8 x 9'1)Two double glazed windows to front aspect, radiator, carpeted flooring and smooth ceiling.BEDROOM FOUR:2.95m x 2.16m (9'8 x 7'1)Double glazed window to rear aspect, radiator, carpeted flooring and smooth ceiling.FAMILY BATHROOM:Panelled bath with central mixer tap and dual shower attachment, inset WC, inset wash hand basin with tiled splash backs, heated towel rail, shaver point, extractor fan, Amtico flooring and smooth ceiling.SECOND FLOOR ACCOMMODATION:MASTER BEDROOM:7.75m x 5.03m (25'5 x 16'6)Double glazed windows to front and rear aspects, two radiators, carpeted flooring and smooth ceiling.EN-SUITE:Enclosed and fully tiled double shower unit, inset WC, inset wash hand basin with tiled splash backs, heated towel rail, shaver point, extractor fan, Amtico flooring and smooth ceiling.EXTERIOR:REAR GARDEN:Generously sized rear garden enclosed by fencing and comprising patio area with remainder laid to lawn, side access gate to carport.CARPORT & PARKING:Carport with driveway parking for 2-3 vehicles.AGENTS NOTES:Council Tax Band: EService Charge: Approx ?200 per annumFor further information regarding this property, please contact Hamilton Piers.PROVISIONAL DETAILS - AWAITING VENDORS APPROVAL
Interested in this property?
Council tax
First listed
3 weeks agoBraintree, CM7
Marketed by
Hamilton Piers 7 The Square,Great Notley,Braintree,CM77 7WTCall agent on 01376 341 141
Placebuzz mortgage repayment calculator
Monthly repayment
The Est. Mortgage is for a 25 years repayment mortgage based on a 10% deposit and a 5.5% annual interest. It is only intended as a guide. Make sure you obtain accurate figures from your lender before committing to any mortgage. Your home may be repossessed if you do not keep up repayments on a mortgage.
Braintree, CM7 - Streetview
DISCLAIMER: Property descriptions and related information displayed on this page are marketing materials provided by Hamilton Piers. Placebuzz does not warrant or accept any responsibility for the accuracy or completeness of the property descriptions or related information provided here and they do not constitute property particulars. Please contact Hamilton Piers for full details and further information.





