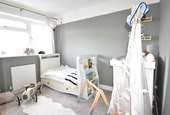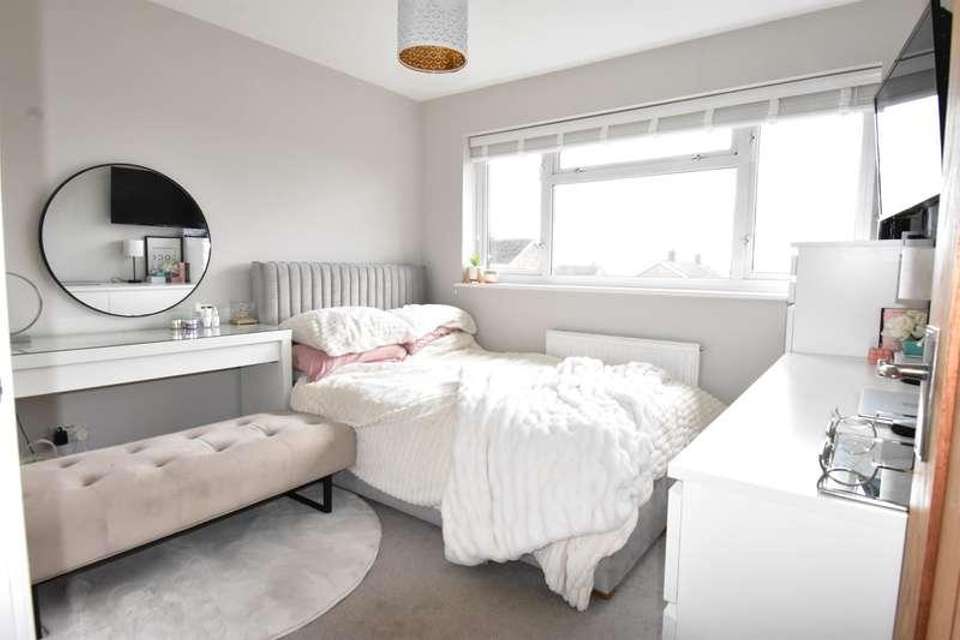4 bedroom semi-detached house for sale
Tewkesbury, GL20semi-detached house
bedrooms
Property photos




+10
Property description
Prominently positioned at the top of Hillview Lane provides far reaching views and privacy for this fabulous extended home.This is an immaculately presented home, having been updated to offer beautifully light and spacious accommodation throughout.The clever layout provides great accommodation with a large hallway welcoming visitors into the property.To the right there is a separate lounge with large picture window overlooking the front garden. It has a feature fireplace housing a log burner and double doors leading through to the large, dual aspect contemporary styled kitchen/dining room with patio doors leading out to the rear garden.The kitchen is fitted with a range of wall and base units with a large central island which houses 2 Neff Hide & Slide ovens; an induction hob, inset extractor and dishwasher.An archway leads from the kitchen into a dual aspect family room, again benefiting from patio doors out to the garden.Completing the accommodation on the ground floor is a useful utility room/cloakroom with wc and space and plumbing for a washing machine and tumble drier.On the first floor there are four bedrooms and a family bathroom. The main bedroom has the benefit of a modern ensuite shower room.The main bathroom is fitted with a modern suite comprising of a p shaped bath with shower over, a vanity unit with inset wash basin, heated towel rail and a back to the wall wc.Outside the gardens are lovely with steps leading up to a large lawned area against a mature hedge back drop. There are several patio areas to take full advantage of the sun and the shade and it has the benefit of gated side access.The single garage has the benefit of power and light with the advantage of ample driveway parking for several vehicles, in front of the garage and the house.The property has the advantage of 3.8kw solar panels with 10kw battery storage. There is an external oil fired boiler which was newly installed in 2021 and retains 3 years of the initial 5 year warranty.Twyning is a popular traditional village with primary school and village inn overlooking the village green. In addition there is a further dining pub with river views; impressive recreation centre with floodlit tennis courts; church and chapel; and bus links with Tewkesbury and surrounding villages.Being located approximately 3 miles from Tewkesbury it benefits from excellent motorway links making it an ideal commuter base.Ground FloorLounge15' 3" x 13' 8" (4.65m x 4.17m) Kitchen/ Dining Room 18' 5" x 17' 10" (5.61m x 5.44m) Family Room15' 5" x 12' 1" (4.70m x 3.68m) Utility Room/ wc7' 2" x 5' 1" (2.18m x 1.55m) Entrance HallFirst FloorMaster Bedroom15' 6" x 12' 1" (4.72m x 3.68m) Ensuite11' 8" x 6' 1" (3.56m x 1.85m) Bedroom 29' 11" x 7' 10" (3.02m x 2.39m) Bedroom 310' 0" x 9' 11" (3.05m x 3.02m) Bedroom 49' 3" x 8' 11" (2.82m x 2.72m) Bathroom7' 11" x 6' 0" (2.41m x 1.83m) Outside Garage
Interested in this property?
Council tax
First listed
2 weeks agoTewkesbury, GL20
Marketed by
Engall Castle Ltd 155, High Street,Tewkesbury,GL20 5JPCall agent on 01684 293246
Placebuzz mortgage repayment calculator
Monthly repayment
The Est. Mortgage is for a 25 years repayment mortgage based on a 10% deposit and a 5.5% annual interest. It is only intended as a guide. Make sure you obtain accurate figures from your lender before committing to any mortgage. Your home may be repossessed if you do not keep up repayments on a mortgage.
Tewkesbury, GL20 - Streetview
DISCLAIMER: Property descriptions and related information displayed on this page are marketing materials provided by Engall Castle Ltd. Placebuzz does not warrant or accept any responsibility for the accuracy or completeness of the property descriptions or related information provided here and they do not constitute property particulars. Please contact Engall Castle Ltd for full details and further information.














