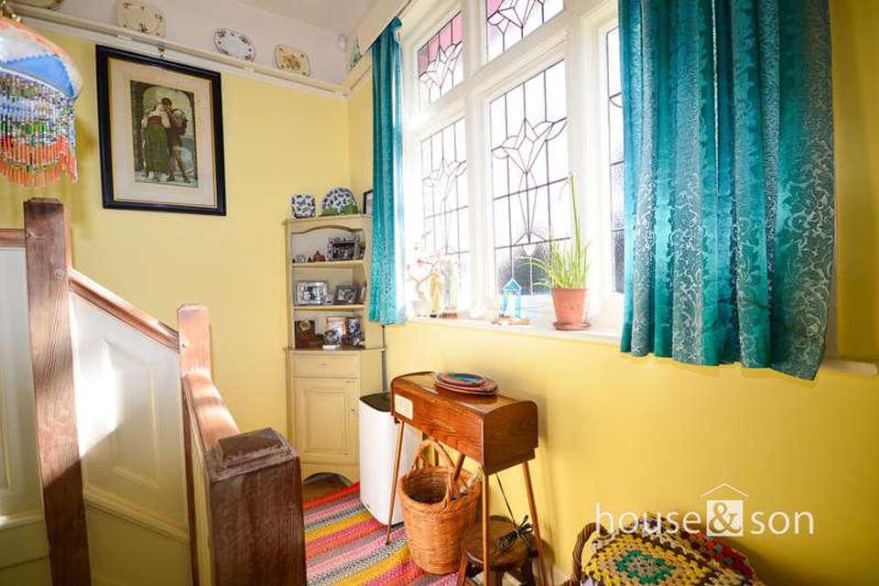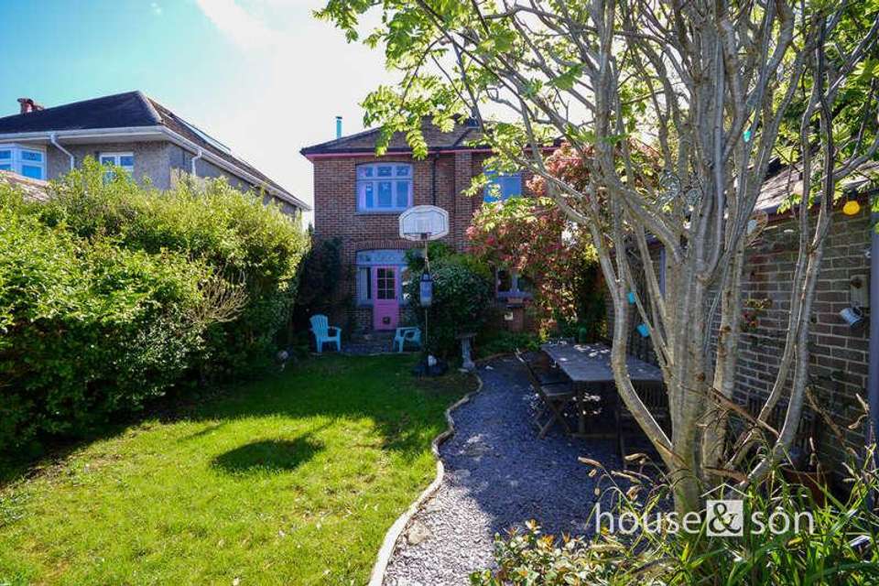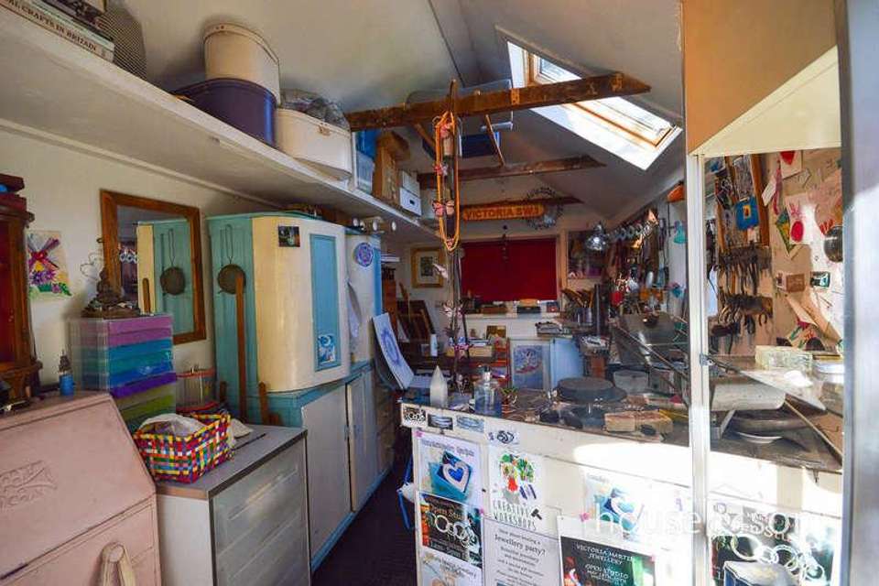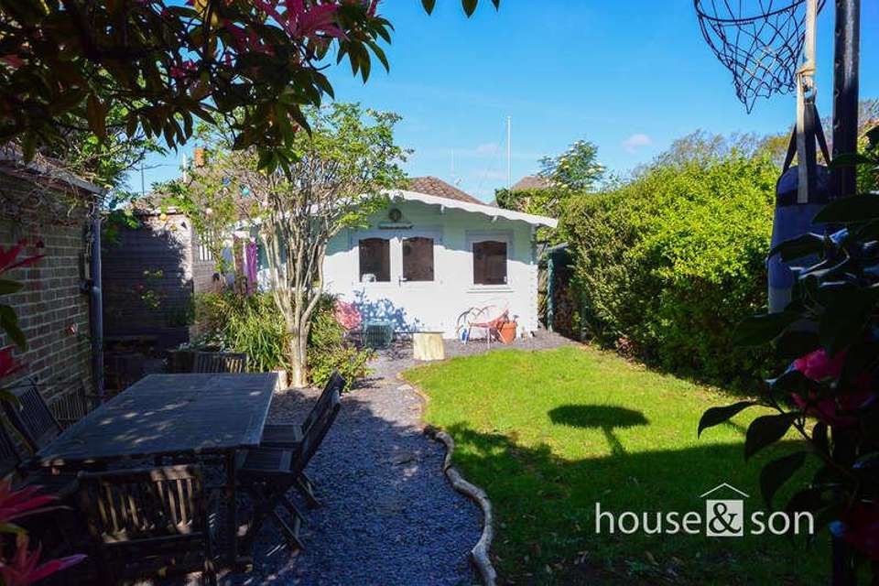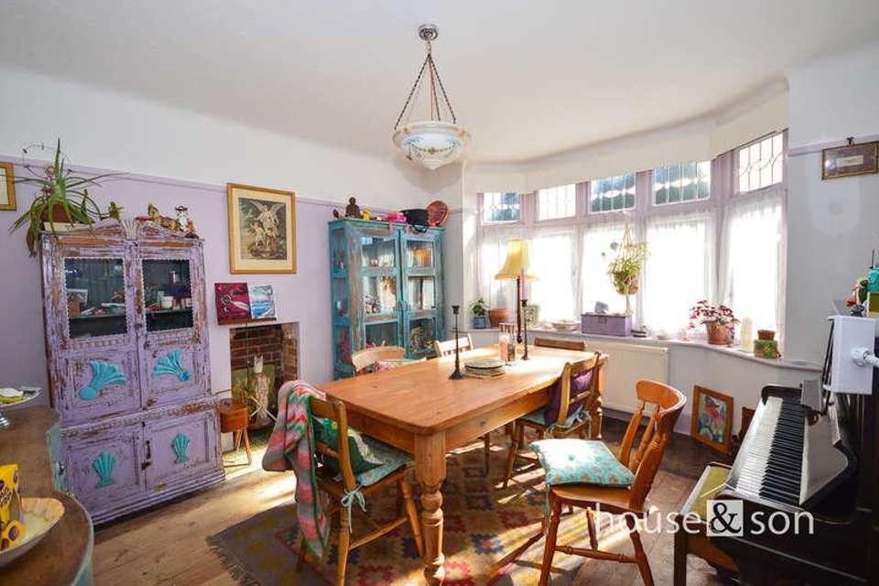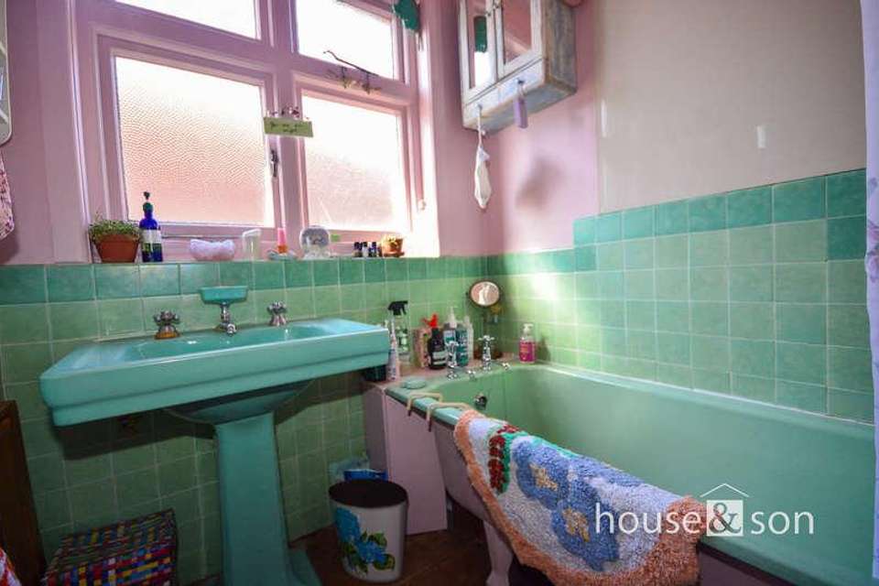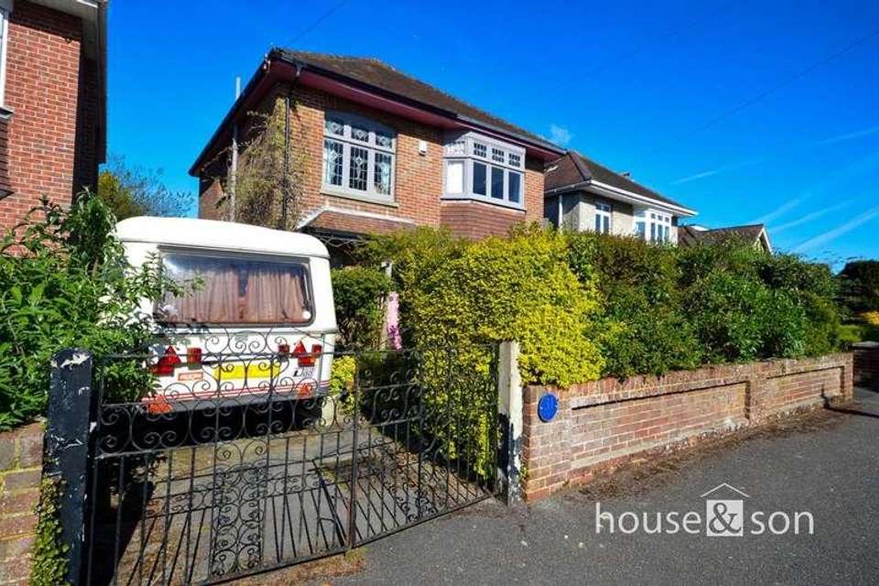3 bedroom detached house for sale
Bournemouth, BH9detached house
bedrooms
Property photos

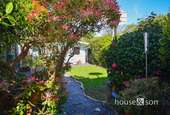
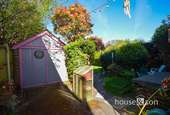

+21
Property description
HOUSE & SON Presenting a residence exuding an abundance of charm and character, meticulously restored by its devoted owners to preserve many original features. This enchanting home boasts captivating elements such as feature fireplaces, a fuel burner, picture rails, plate racks, exposed wooden floorboards, and leaded light windows, among others.Included within this captivating abode is a detached studio/occasional room, additionally, a detached workshop/garage equipped with power and light adds further utility and appeal.The accommodation encompasses three generously proportioned double bedrooms, complemented by two inviting reception rooms. Convenience is ensured with a ground floor cloakroom, while upstairs, a well-appointed bathroom and separate WC offer practicality and comfort.Outside, the front garden retains its charming allure while also providing off-road parking and a front brick boundary wall, marrying aesthetic appeal with functionality. ENTRANCE Wooden front door to entrance vestibule. ENTRANCE VESTIBULE Quarry tiled floor. CLOAKROOM Low level WC, chrome heated towel rail. Leaded light stained glass window to front. ENTRANCE HALL 13' 1 max" x 10' 0" (3.99m x 3.05m) Leaded light stained glass front door to entrance hall. Understair storage cupboard. Radiator, plate rack, stained exposed floor boards, leaded light window to side. SITTING ROOM 13' 11" x 12' 6" (4.24m x 3.81m) Wooden French door with side panels to rear garden. Fuel burner with top oven, tiled hearth, feature plate rack, exposed wood floor boards. Westerly aspect. DINING ROOM 14' 1 into bay" x 12' 6" (4.29m x 3.81m) Bay window to front with leaded light top opener windows. Radiator, exposed wooden floor boards, recess for fireplace, picture rail. KITCHEN 10' 3" x 9' 11" (3.12m x 3.02m) Butchers block wood work surface with inset butler style sink, mixer flexi tap over. Space and plumbing for washing machine and dishwasher. Gas fitted "Range" cooker with five ring gas hob, double oven and grill, overhead extractor canopy. Space for fridge/freezer, radiator, fitted shelves, walk in larder with quarry tiled floor and tile shelf. Window to side, exposed wood floor boards, picture rail. Window overlooking rear garden and door to side driveway. STAIRS TO FIRST FLOOR GALLERIED LANDING Impressive leaded light window to front, leads to landing. Hatch to loft, radiator, plate rack. BEDROOM ONE 14' 6 into bay" x 12' 6" (4.42m x 3.81m) Feature fireplace, bay window to front, picture rail, exposed wood floor. Radiator. BEDROOM TWO 14' 0" x 12' 6" (4.27m x 3.81m) Window overlooking rear garden. Radiator, feature tiled fireplace, plate rack. Exposed wood floor. BEDROOM THREE 10' 0" x 8' 7" (3.05m x 2.62m) Window to rear. Radiator, exposed wood floor, picture rail, built in linen cupboard. BATHROOM Bath with exposed feet, built in shower over with rain fall shower head, pedestal wash hand basin, heated towel rail/radiator, part tiled walls, extractor fan. Frosted window to side, exposed wood floor. CLOAKROOM Low level WC. Frosted window to side, exposed wood floor, radiator, part tiled walls. OUTSIDE DETACHED CABIN 15' 7" x 11' 10 overall size" (4.75m x 3.61m) With overhang, insulated, with wood floor, double glazed windows and casement door. Power and light. REAR GARDEN The garden is well secluded and provides a charming and idyllic place to sit, relax and entertain. Detached timber shed. Throughout the rear garden there are a number of electric points. Wood store. The garden is informally planned with various sheltered seating areas. Various established shrubs, trees and climber plants, lawn with slate shingle path. DRIVEWAY Coal bunker, outside tap. Double wooden gates to front drive. Outside lights, outside power sockets. FRONT GARDEN Double gates lead to off road parking. The remainder is beautifully stocked with various flower and shrubs. Low brick boundary front wall. STUDIO/WORKSHOP 14' 8" x 7' 9" (4.47m x 2.36m) Insulated. Velux window, power and light, window to rear, casement doors. Overhead storage.
Council tax
First listed
Last weekBournemouth, BH9
Placebuzz mortgage repayment calculator
Monthly repayment
The Est. Mortgage is for a 25 years repayment mortgage based on a 10% deposit and a 5.5% annual interest. It is only intended as a guide. Make sure you obtain accurate figures from your lender before committing to any mortgage. Your home may be repossessed if you do not keep up repayments on a mortgage.
Bournemouth, BH9 - Streetview
DISCLAIMER: Property descriptions and related information displayed on this page are marketing materials provided by House & Son. Placebuzz does not warrant or accept any responsibility for the accuracy or completeness of the property descriptions or related information provided here and they do not constitute property particulars. Please contact House & Son for full details and further information.





