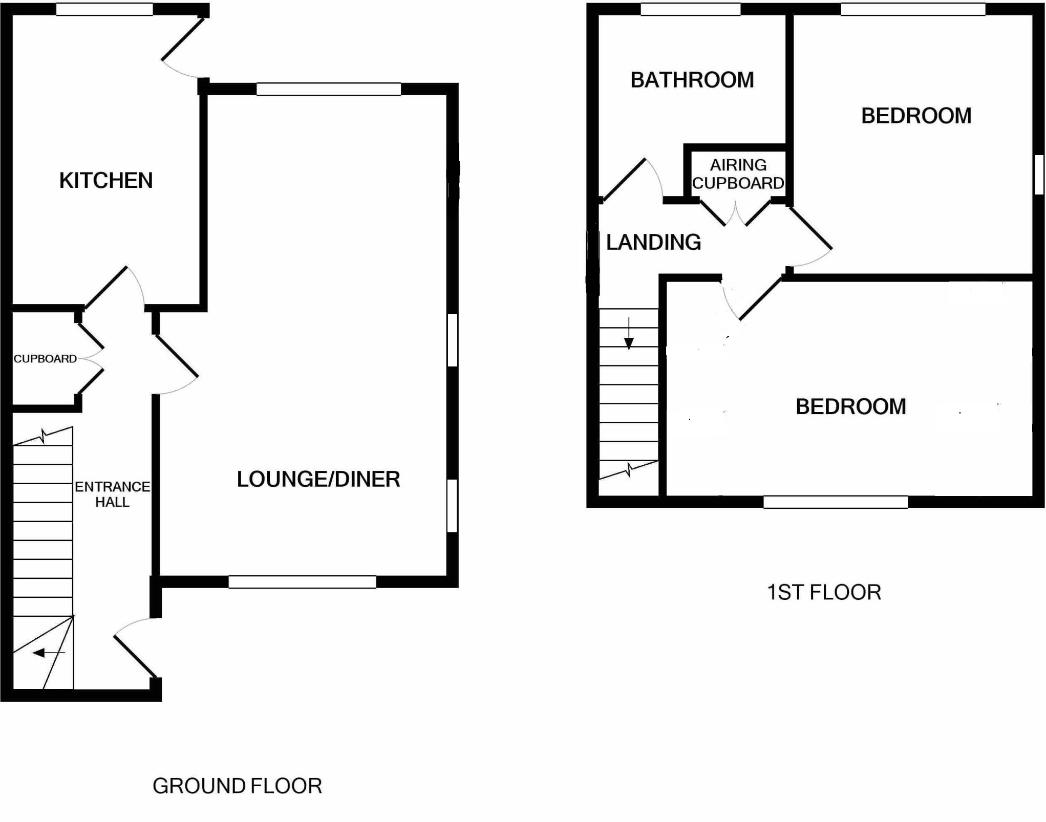2 bedroom semi-detached house for sale
Louth, LN11semi-detached house
bedrooms

Property photos




+8
Property description
Are you searching for a property in the town centre's heart? This outstanding hidden gem is just a 2-minute walk from amenities, situated in a prime, coveted area. This property features uPVC double glazing and gas central heating. The surprisingly spacious layout includes an entrance hall, lounge diner, kitchen, landing, two double bedrooms, and a bathroom. It also offers a courtyard garden, off-road parking, and a rear garage. The property is available for sale with no onward chain.Council tax band: B, Tenure: Freehold, Rooms Entrance Hall - Part glazed uPVC entrance door and window to the front. Staircase rising to the first floor accommodation with under stairs storage cupboard. Double door utility cupboard with plumbing for a washing machine and space for a tumble dryer. Dado rail to walls and radiator. Lounge Diner - Triple aspect room with windows to the front side and rear. Fire surround with inset and hearth incorporating a living flame gas fire. TV aerial point and radiators. Kitchen - Window and uPVC door to the rear. Fitted with wall and base units with complementary work surface over incorporating sink unit with mixer tap. Built in electric oven and gas hob with extractor over. Radiator. Landing - Window to the front. Access to the boarded loft space via a pull down loft ladder and light. Built in airing cupboard. Bedroom One - Window to the front. Fitted bedroom furniture featuring wardrobes, drawers, dressing table and beside cabinets. Radiator. Bedroom Two - Windows to the rear and side. Fitted bedroom furniture featuring wardrobes, drawers, dressing table and bedside cabinets. Radiator. Bathroom - Window to the rear. Fitted with a three piece white suite comprising corner bath with electric shower over, pedestal wash hand basin and close coupled wc. Storage cupboard and radiator. Garage - The garage to the property is located in courtyard of other garages to the rear. Brick built with up and over entrance door. Outside - Th property has an open plan paved front garden, which forms a parking space. The rear of the property has a small courtyard garden with walled boundary and gated pedestrian access.
Interested in this property?
Council tax
First listed
Last weekLouth, LN11
Marketed by
Lovelle Estate Agency 5 Cornmarket,Louth,Lincolnshire,LN11 9PYCall agent on 01507 603366
Placebuzz mortgage repayment calculator
Monthly repayment
The Est. Mortgage is for a 25 years repayment mortgage based on a 10% deposit and a 5.5% annual interest. It is only intended as a guide. Make sure you obtain accurate figures from your lender before committing to any mortgage. Your home may be repossessed if you do not keep up repayments on a mortgage.
Louth, LN11 - Streetview
DISCLAIMER: Property descriptions and related information displayed on this page are marketing materials provided by Lovelle Estate Agency. Placebuzz does not warrant or accept any responsibility for the accuracy or completeness of the property descriptions or related information provided here and they do not constitute property particulars. Please contact Lovelle Estate Agency for full details and further information.












