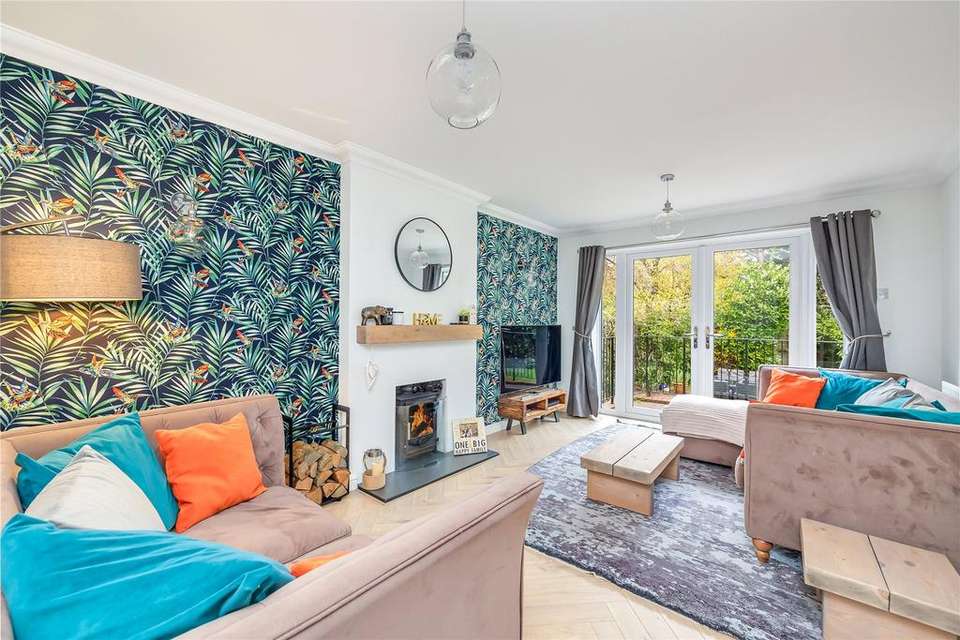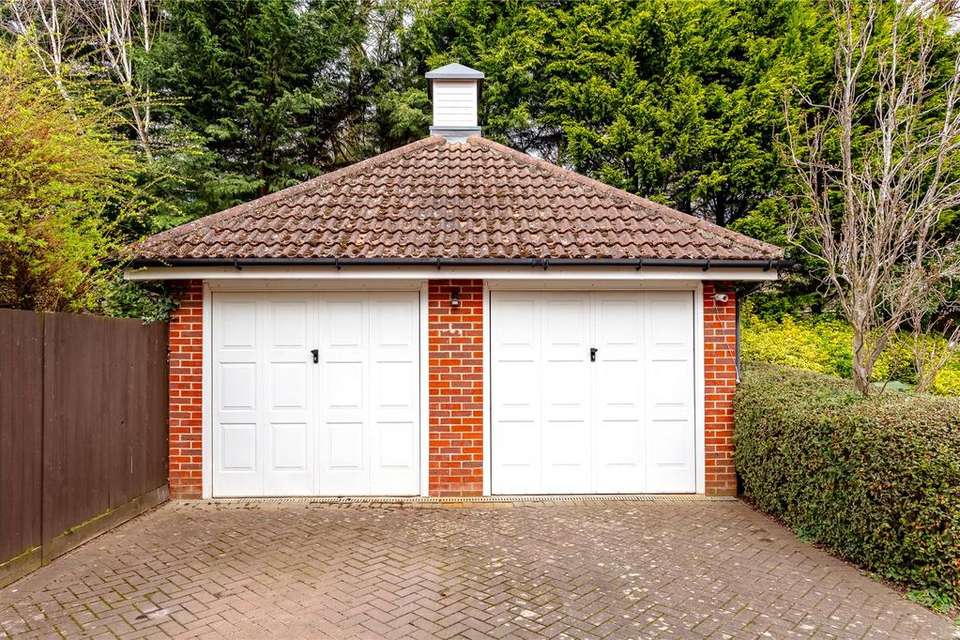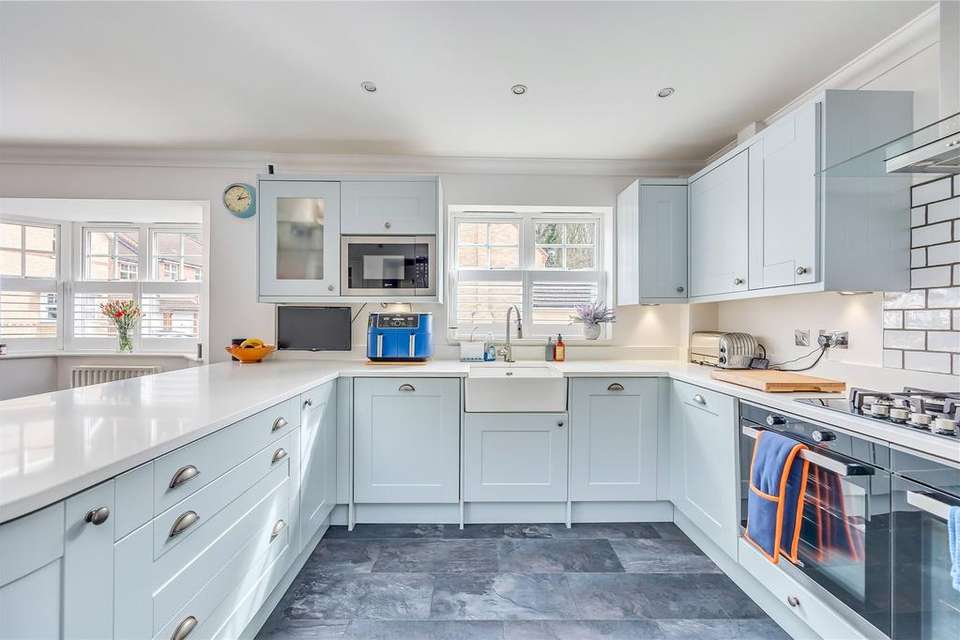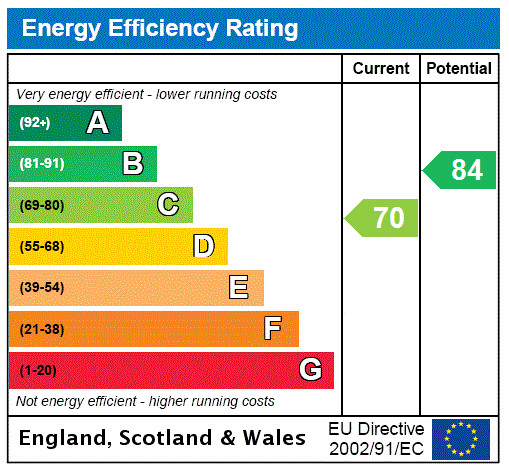4 bedroom detached house for sale
Bedfordshire, MK45detached house
bedrooms
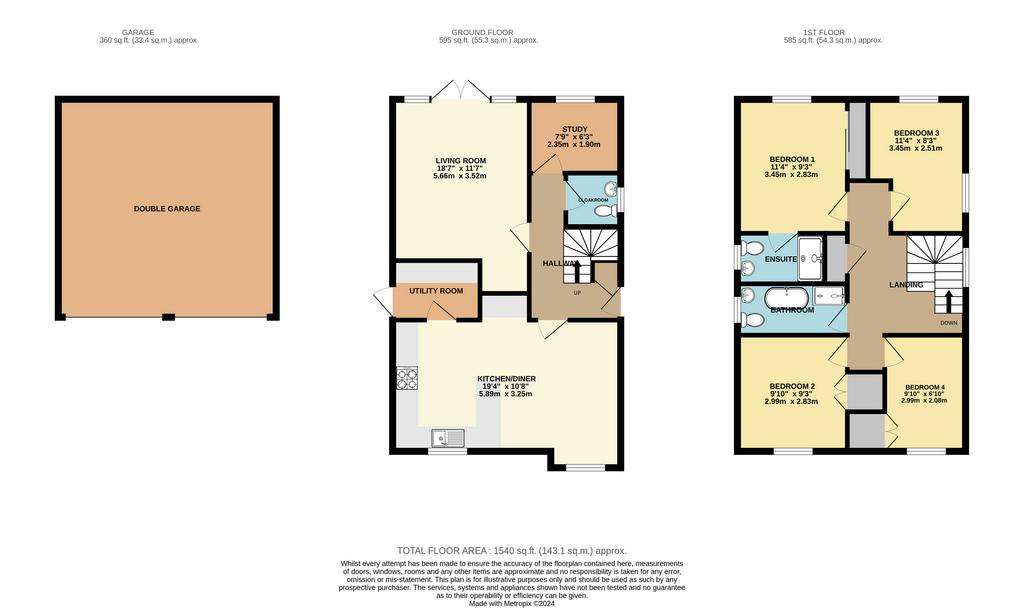
Property photos




+30
Property description
This stunning four-bedroom detached home nestles within a sought-after cul-de-sac on the fringes of the prestigious village of Clophill and has undergone significant updating and improvement by the current owners to offer sleek, interchangeable accommodation finished to an exceptionally high standard.
Approach to the property is via a block paved driveway which allows parking for several vehicles, whilst ahead is a detached double garage accessed by twin up and over doors. Once inside you're immediately greeted by the entrance hall which has a dogleg staircase leading to the first-floor accommodation, in addition to beautiful light-coloured herringbone flooring. To one side is a useful cloakroom which comprises of a low level wc and wall hung wash hand basin set into a vanity unit. Half height panelled walls run around the edge and have been finished in a striking blue. To the front of the home is the kitchen/diner which extends to 19'4ft by 10'8ft and has been refitted with an extensive range of contemporary shaker style floor and wall mounted units with high quality Quartz work surfaces over. Several integrated appliances have been cleverly woven into the design including a five-ring gas hob, stainless steel extractor hood, twin ovens, dishwasher, and microwave. Ample space has also been afforded for a table and chairs, creating a real family/sociable area, whilst the look is finished by recessed ceiling lighting, modern upstands and two windows. To the far corner is access to a separate utility room which has matching units and work tops over as well as providing space for other free standing white goods such as a washing machine and tumble dryer. Positioned to the rear of the home is the principal reception room, the living room, which commands impressive dimensions, in this case 18'7ft by 11'7ft and has been decorated in a range of neutral tones and hues, with a papered statement wall. A beautiful wood burning stove sits within a chimney recess creating the focal to the room, whilst French doors to the rear glance across the garden and ensure the room is flooded with an abundance of natural daylight. Completing this level is the study which would make the perfect work from home space or which, could equally, be utilised as a playroom if required.
Moving upstairs the first-floor landing gives way to all the accommodation on this level the master bedroom of which nestles to the rear elevation with an extensive range of built in, modern wardrobes as well as the convenience of its own en-suite. This has been refitted with a stylish three-piece suite incorporating a shower enclosure, low level wc and wash hand basin set into a vanity unit. Modern tiling adorns the walls, and the look is finished with a dark grey heated towel rail and recessed lighting. Of the remaining three bedrooms, two occupy the rear aspect and have the additional benefit of built in wardrobe space, whilst the fourth sits to the front. They are all serviced by a family bathroom which, again, has been immaculately styled with a high end four-piece suite comprising of a free-standing tub, separate shower enclosure with on trend matt black grid design, low level wc and wash hand basin set into a contemporary vanity unit. Black and white mosaic floor tiling has been added and the walls have a combination of large, light coloured rectangular tiles and smaller Keppel coloured tiles around the bath splashback.
Externally the rear garden is a sizeable and has been laid predominately to lawn with deep borders housing an array of established shrubs and bushes. A good-sized paved patio area provides the ideal space for relaxing or entertaining, whilst the boundary is enclosed by timber fencing with gated side access.
The village of Clophill is well positioned to cater for the commuter with the M1/A1 motorways both within a 20-minute drive, alternatively there are regular train links into London St Pancras from either Flitwick or Harlington platforms, taking a matter of 35/40 minutes respectively. There is a local convenience store and several well-established eateries within walking distance, further and more substantial amenities can be found in Ampthill offering a selection of small individually owned shops, hairdressers, and a Waitrose Store. The area is renowned for its autonomous schooling at all levels including Redborne Academy, there is also a local pick up for the Bedford Harpur Trust schools. There are various public footpaths and bridleways within a short distance from the property.
Approach to the property is via a block paved driveway which allows parking for several vehicles, whilst ahead is a detached double garage accessed by twin up and over doors. Once inside you're immediately greeted by the entrance hall which has a dogleg staircase leading to the first-floor accommodation, in addition to beautiful light-coloured herringbone flooring. To one side is a useful cloakroom which comprises of a low level wc and wall hung wash hand basin set into a vanity unit. Half height panelled walls run around the edge and have been finished in a striking blue. To the front of the home is the kitchen/diner which extends to 19'4ft by 10'8ft and has been refitted with an extensive range of contemporary shaker style floor and wall mounted units with high quality Quartz work surfaces over. Several integrated appliances have been cleverly woven into the design including a five-ring gas hob, stainless steel extractor hood, twin ovens, dishwasher, and microwave. Ample space has also been afforded for a table and chairs, creating a real family/sociable area, whilst the look is finished by recessed ceiling lighting, modern upstands and two windows. To the far corner is access to a separate utility room which has matching units and work tops over as well as providing space for other free standing white goods such as a washing machine and tumble dryer. Positioned to the rear of the home is the principal reception room, the living room, which commands impressive dimensions, in this case 18'7ft by 11'7ft and has been decorated in a range of neutral tones and hues, with a papered statement wall. A beautiful wood burning stove sits within a chimney recess creating the focal to the room, whilst French doors to the rear glance across the garden and ensure the room is flooded with an abundance of natural daylight. Completing this level is the study which would make the perfect work from home space or which, could equally, be utilised as a playroom if required.
Moving upstairs the first-floor landing gives way to all the accommodation on this level the master bedroom of which nestles to the rear elevation with an extensive range of built in, modern wardrobes as well as the convenience of its own en-suite. This has been refitted with a stylish three-piece suite incorporating a shower enclosure, low level wc and wash hand basin set into a vanity unit. Modern tiling adorns the walls, and the look is finished with a dark grey heated towel rail and recessed lighting. Of the remaining three bedrooms, two occupy the rear aspect and have the additional benefit of built in wardrobe space, whilst the fourth sits to the front. They are all serviced by a family bathroom which, again, has been immaculately styled with a high end four-piece suite comprising of a free-standing tub, separate shower enclosure with on trend matt black grid design, low level wc and wash hand basin set into a contemporary vanity unit. Black and white mosaic floor tiling has been added and the walls have a combination of large, light coloured rectangular tiles and smaller Keppel coloured tiles around the bath splashback.
Externally the rear garden is a sizeable and has been laid predominately to lawn with deep borders housing an array of established shrubs and bushes. A good-sized paved patio area provides the ideal space for relaxing or entertaining, whilst the boundary is enclosed by timber fencing with gated side access.
The village of Clophill is well positioned to cater for the commuter with the M1/A1 motorways both within a 20-minute drive, alternatively there are regular train links into London St Pancras from either Flitwick or Harlington platforms, taking a matter of 35/40 minutes respectively. There is a local convenience store and several well-established eateries within walking distance, further and more substantial amenities can be found in Ampthill offering a selection of small individually owned shops, hairdressers, and a Waitrose Store. The area is renowned for its autonomous schooling at all levels including Redborne Academy, there is also a local pick up for the Bedford Harpur Trust schools. There are various public footpaths and bridleways within a short distance from the property.
Interested in this property?
Council tax
First listed
2 weeks agoEnergy Performance Certificate
Bedfordshire, MK45
Marketed by
Urban & Rural - Ampthill 19 Bedford Street Ampthill MK45 2LUPlacebuzz mortgage repayment calculator
Monthly repayment
The Est. Mortgage is for a 25 years repayment mortgage based on a 10% deposit and a 5.5% annual interest. It is only intended as a guide. Make sure you obtain accurate figures from your lender before committing to any mortgage. Your home may be repossessed if you do not keep up repayments on a mortgage.
Bedfordshire, MK45 - Streetview
DISCLAIMER: Property descriptions and related information displayed on this page are marketing materials provided by Urban & Rural - Ampthill. Placebuzz does not warrant or accept any responsibility for the accuracy or completeness of the property descriptions or related information provided here and they do not constitute property particulars. Please contact Urban & Rural - Ampthill for full details and further information.



