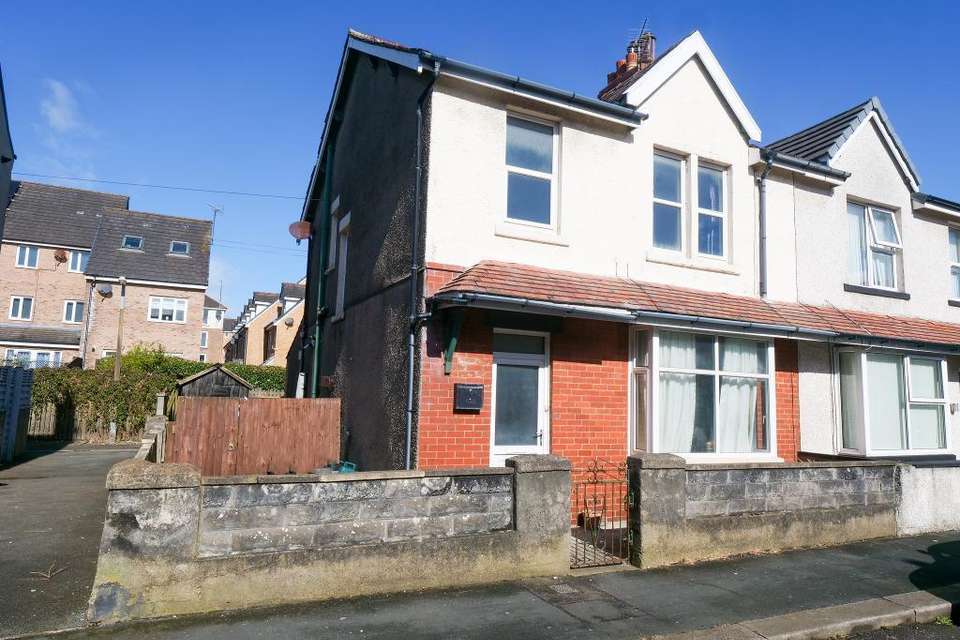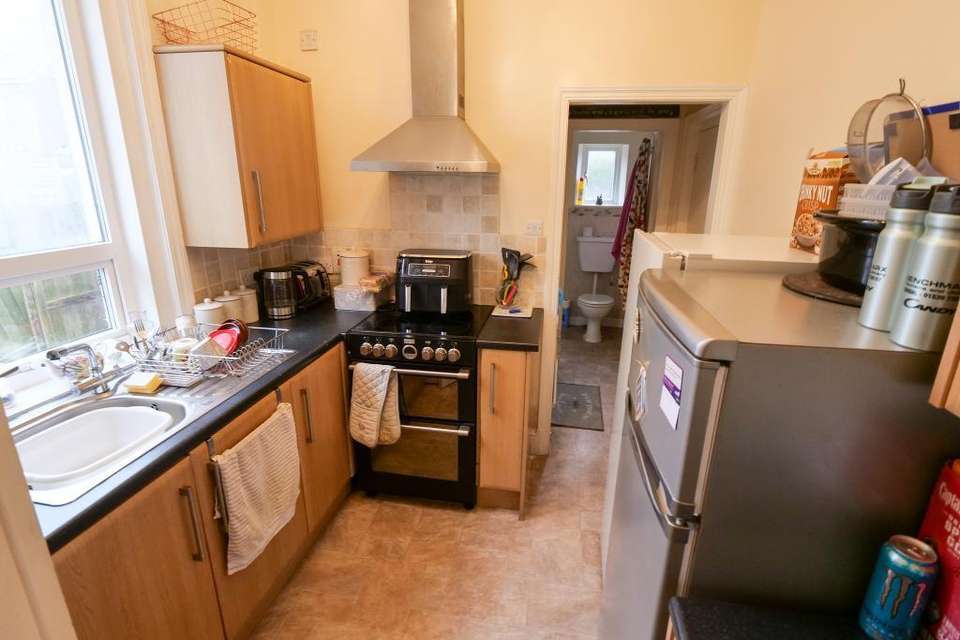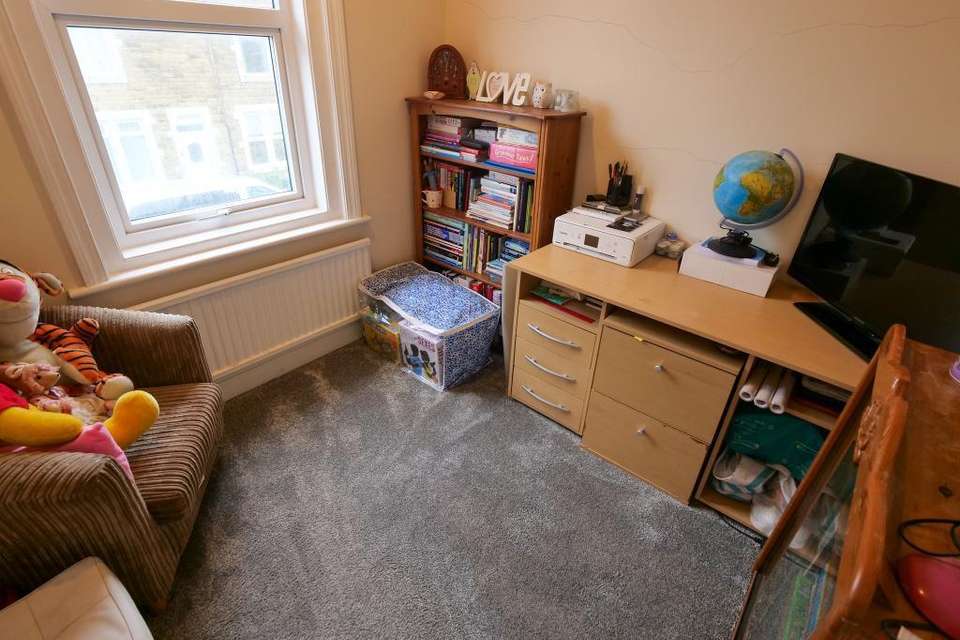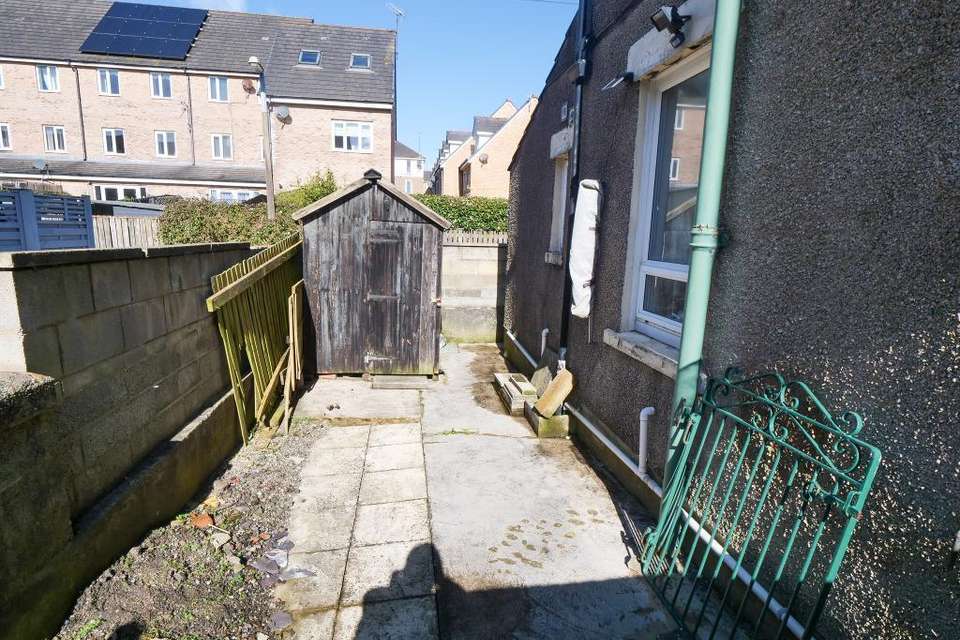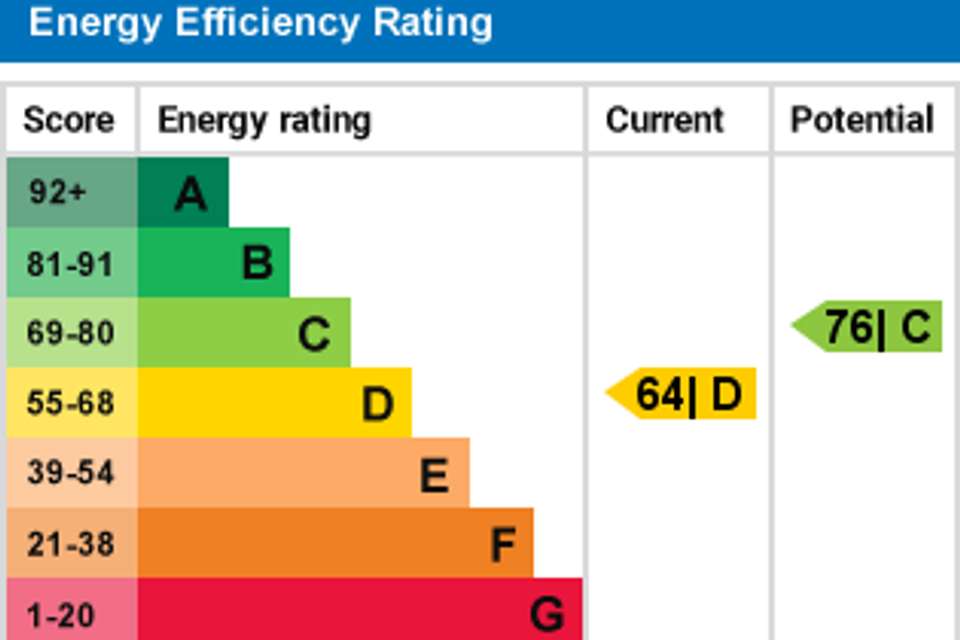3 bedroom semi-detached house for sale
Heysham, LA3 1EBsemi-detached house
bedrooms
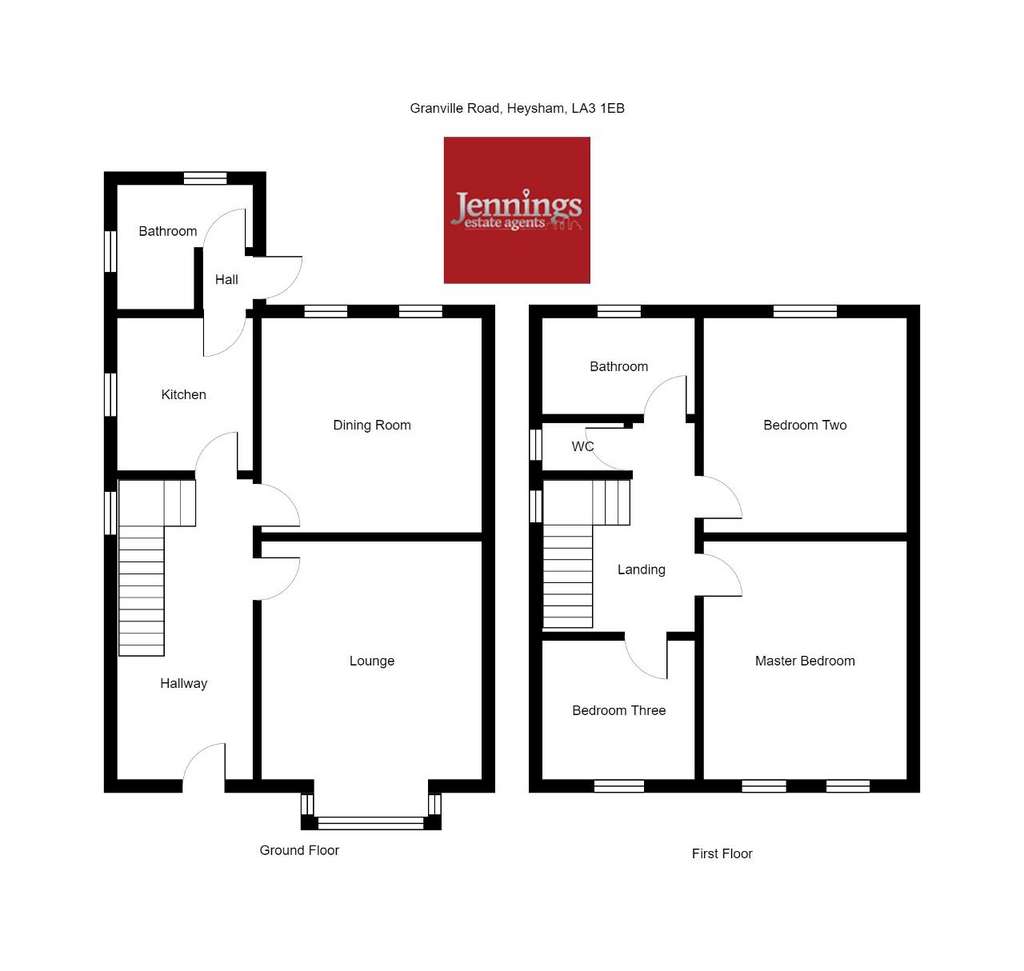
Property photos




+9
Property description
Council tax band: A
We are offering for sale this spacious three bedroom semi-detached property. Conveniently placed for access to the promenade, bus routes and supermarket.
This wonderful family home offers; entrance hallway and two large reception rooms, fitted kitchen and three piece bathroom suite.
To the first floor are three good sized bedrooms, a two piece bathroom suite and a separate WC.
Externally the property has a low maintenance garden to the front and rear. The current owner has had an application accepted for a vehicle crossing, to provide off road parking.
Viewings are highly recommended, so please contact the office for further details.Hallway Entrance uPVC door with double glazed window above. Stairs leading to the first floor landing. Radiator. Storage cupboard. Coving to the ceiling.Lounge12' 9'' x 14' 4'' (3.89m x 4.39m) (into bay)
Double glazed uPVC bay window to the front aspect. Double radiator. Coving to the ceiling.Dining Room12' 5'' x 11' 11'' (3.8m x 3.65m) (into recess)
Two double glazed windows to the rear aspect. Double radiator. Coving to the ceiling.Kitchen8' 9'' x 7' 10'' (2.69m x 2.39m) Fitted kitchen with a range of wall and base units with contrasting work surface incorporating a stainless steel sink unit. Freestanding cooker and stainless steel extractor fan. Space for a fridge freezer and washing machine. Double glazed uPVC window to the side aspect.Inner Hallway Radiator. Door leading to the rear garden.Bathroom Three piece suite comprising; bath, wash hand basin and low level WC. Double glazed uPVC window to the side and rear aspect. Double radiator.Landing Double glazed uPVC window to the side aspect.Master Bedroom13' 0'' x 12' 3'' (3.97m x 3.74m) (into recess)
Two uPVC double glazed windows to the front aspect. Radiator. Coving to the ceiling.Bedroom Two12' 4'' x 12' 0'' (3.77m x 3.68m) (into recess)
Double glazed uPVC window to the rear aspect. Radiator.Bedroom Three7' 10'' x 8' 0'' (2.39m x 2.45m) Double glazed uPVC window to the front aspect. Radiator.Bathroom Two piece white suite comprising; bath with over head shower and wash hand basin. Double glazed uPVC window to the rear aspect. Heated towel rail. Airing cupboard.Separate WC Low level WC, and double glazed uPVC window to the side aspect.External Low maintenance garden to the front, side and rear. There is a timber garden shed to the side and raised flower bed in the rear yard.
The current owner has had an application accepted for a vehicle crossing, to provide off road parking. The application is valid until 15th September 2025.
We are offering for sale this spacious three bedroom semi-detached property. Conveniently placed for access to the promenade, bus routes and supermarket.
This wonderful family home offers; entrance hallway and two large reception rooms, fitted kitchen and three piece bathroom suite.
To the first floor are three good sized bedrooms, a two piece bathroom suite and a separate WC.
Externally the property has a low maintenance garden to the front and rear. The current owner has had an application accepted for a vehicle crossing, to provide off road parking.
Viewings are highly recommended, so please contact the office for further details.Hallway Entrance uPVC door with double glazed window above. Stairs leading to the first floor landing. Radiator. Storage cupboard. Coving to the ceiling.Lounge12' 9'' x 14' 4'' (3.89m x 4.39m) (into bay)
Double glazed uPVC bay window to the front aspect. Double radiator. Coving to the ceiling.Dining Room12' 5'' x 11' 11'' (3.8m x 3.65m) (into recess)
Two double glazed windows to the rear aspect. Double radiator. Coving to the ceiling.Kitchen8' 9'' x 7' 10'' (2.69m x 2.39m) Fitted kitchen with a range of wall and base units with contrasting work surface incorporating a stainless steel sink unit. Freestanding cooker and stainless steel extractor fan. Space for a fridge freezer and washing machine. Double glazed uPVC window to the side aspect.Inner Hallway Radiator. Door leading to the rear garden.Bathroom Three piece suite comprising; bath, wash hand basin and low level WC. Double glazed uPVC window to the side and rear aspect. Double radiator.Landing Double glazed uPVC window to the side aspect.Master Bedroom13' 0'' x 12' 3'' (3.97m x 3.74m) (into recess)
Two uPVC double glazed windows to the front aspect. Radiator. Coving to the ceiling.Bedroom Two12' 4'' x 12' 0'' (3.77m x 3.68m) (into recess)
Double glazed uPVC window to the rear aspect. Radiator.Bedroom Three7' 10'' x 8' 0'' (2.39m x 2.45m) Double glazed uPVC window to the front aspect. Radiator.Bathroom Two piece white suite comprising; bath with over head shower and wash hand basin. Double glazed uPVC window to the rear aspect. Heated towel rail. Airing cupboard.Separate WC Low level WC, and double glazed uPVC window to the side aspect.External Low maintenance garden to the front, side and rear. There is a timber garden shed to the side and raised flower bed in the rear yard.
The current owner has had an application accepted for a vehicle crossing, to provide off road parking. The application is valid until 15th September 2025.
Interested in this property?
Council tax
First listed
2 weeks agoEnergy Performance Certificate
Heysham, LA3 1EB
Marketed by
Jennings Estate Agents - Heysham 25 Longlands Lane Heysham, Lancashire LA3 2NRPlacebuzz mortgage repayment calculator
Monthly repayment
The Est. Mortgage is for a 25 years repayment mortgage based on a 10% deposit and a 5.5% annual interest. It is only intended as a guide. Make sure you obtain accurate figures from your lender before committing to any mortgage. Your home may be repossessed if you do not keep up repayments on a mortgage.
Heysham, LA3 1EB - Streetview
DISCLAIMER: Property descriptions and related information displayed on this page are marketing materials provided by Jennings Estate Agents - Heysham. Placebuzz does not warrant or accept any responsibility for the accuracy or completeness of the property descriptions or related information provided here and they do not constitute property particulars. Please contact Jennings Estate Agents - Heysham for full details and further information.

