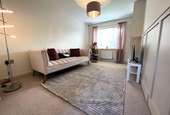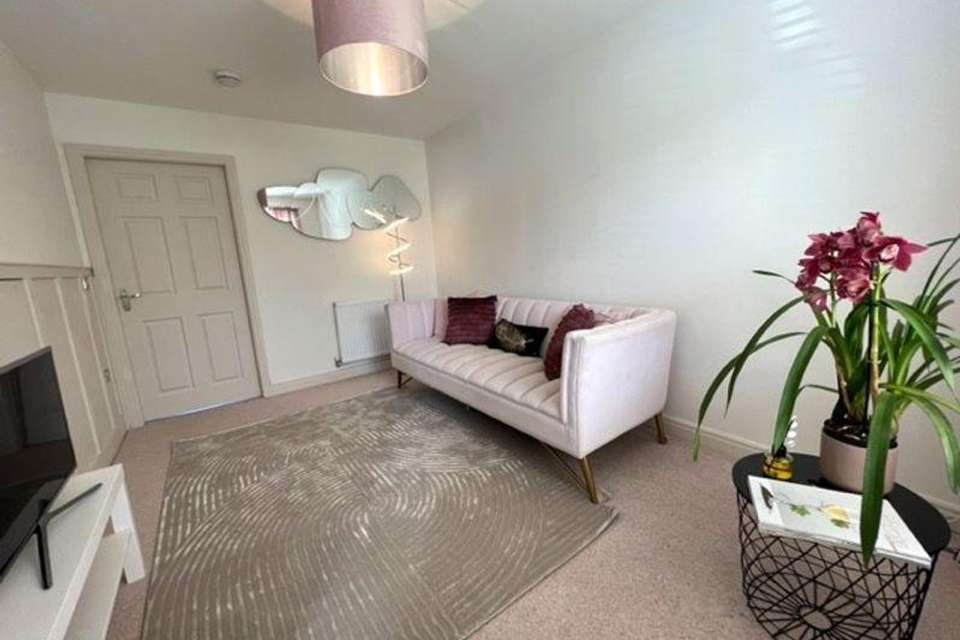2 bedroom terraced house for sale
White Moss Close, Preston PR4terraced house
bedrooms
Property photos




+14
Property description
A beautiful home set in a quiet cul de sac, in the semi rural and popular setting of Whitestake. With two double bedrooms, lovely lounge room, dining kitchen, modern bathroom, gas central heating and uPVC double glazing. There is also a downstairs cloakroom. There are gardens to the front and rear with lots of driveway parking. This lovely home is immaculate and offers a buyer a wonderful home, with nothing to do except enjoy the location, setting and accommodation on offer. Close to main road connections, not too far from local villages of New Longton, Longton and Penwortham. offered with No Chain Delay
Entrance Hall
With door to front elevation, ceiling light, stairs to First Floor and door to lounge
Lounge - 14' 0'' x 9' 1'' (4.26m x 2.77m)
A lovely bright lounge with a uPVC double glazed window to the front, gorgeous panel effect to one wall with a cleverly concealed store cupboard, radiator, ceiling light and T.V. point.
Kitchen/Diner - 12' 7'' x 10' 8'' (3.83m x 3.25m)
A stylishly decorated dining area with a wall papered feature wall, uPVC double glazed door to the rear and open plan to kitchen, where there is a range of wall, drawer and base units with contrasting working surfaces, gas hob with extractor hood, electric oven, plumbed for washer and space for white goods, uPVC double glazed window to rear.
Downstairs Cloakroom W.C.
With a two piece suite comprising low suite W.C. and wash hand basin. uPVC double lazed window to the side.
First Floor Landing
With a uPVC double glazed window to the side, loft access and doors off.
Bedroom One - 12' 7'' x 9' 0'' (3.83m x 2.74m)
Although both bedrooms are of a similar size either could be utilised as the master bedroom. There is a uPVC double glazed window to the rear, ceiling light and radiator.
Bedroom Two - 9' 2'' x 8' 8'' Plus Recess 4'2 x 3'5 (2.79m x 2.64m)
With a uPVC double glazed window to the front, hanging rail and shelf area to 4'2 x 3'5 recess, ceiling light point and radiator.
Bathroom
With a three piece suite comprising, low suite WC, pedestal wash hand basin, panelled bath being fully tiled to the bath as well as half tiled to the remaining suite, heated towel rail, extractor fan and ceiling light.
Outside
To the front there is a lawn garden with flower bed borders, great size driveway parking for several vehicles and secure side gated access to the rear.
Rear Garden
A lovely rear garden with a great size paved patios and lawn garden, wooden fencing enclosing
Council Tax Band: B
Tenure: Leasehold
Entrance Hall
With door to front elevation, ceiling light, stairs to First Floor and door to lounge
Lounge - 14' 0'' x 9' 1'' (4.26m x 2.77m)
A lovely bright lounge with a uPVC double glazed window to the front, gorgeous panel effect to one wall with a cleverly concealed store cupboard, radiator, ceiling light and T.V. point.
Kitchen/Diner - 12' 7'' x 10' 8'' (3.83m x 3.25m)
A stylishly decorated dining area with a wall papered feature wall, uPVC double glazed door to the rear and open plan to kitchen, where there is a range of wall, drawer and base units with contrasting working surfaces, gas hob with extractor hood, electric oven, plumbed for washer and space for white goods, uPVC double glazed window to rear.
Downstairs Cloakroom W.C.
With a two piece suite comprising low suite W.C. and wash hand basin. uPVC double lazed window to the side.
First Floor Landing
With a uPVC double glazed window to the side, loft access and doors off.
Bedroom One - 12' 7'' x 9' 0'' (3.83m x 2.74m)
Although both bedrooms are of a similar size either could be utilised as the master bedroom. There is a uPVC double glazed window to the rear, ceiling light and radiator.
Bedroom Two - 9' 2'' x 8' 8'' Plus Recess 4'2 x 3'5 (2.79m x 2.64m)
With a uPVC double glazed window to the front, hanging rail and shelf area to 4'2 x 3'5 recess, ceiling light point and radiator.
Bathroom
With a three piece suite comprising, low suite WC, pedestal wash hand basin, panelled bath being fully tiled to the bath as well as half tiled to the remaining suite, heated towel rail, extractor fan and ceiling light.
Outside
To the front there is a lawn garden with flower bed borders, great size driveway parking for several vehicles and secure side gated access to the rear.
Rear Garden
A lovely rear garden with a great size paved patios and lawn garden, wooden fencing enclosing
Council Tax Band: B
Tenure: Leasehold
Council tax
First listed
2 weeks agoWhite Moss Close, Preston PR4
Placebuzz mortgage repayment calculator
Monthly repayment
The Est. Mortgage is for a 25 years repayment mortgage based on a 10% deposit and a 5.5% annual interest. It is only intended as a guide. Make sure you obtain accurate figures from your lender before committing to any mortgage. Your home may be repossessed if you do not keep up repayments on a mortgage.
White Moss Close, Preston PR4 - Streetview
DISCLAIMER: Property descriptions and related information displayed on this page are marketing materials provided by Marie Holmes Estates - South Preston. Placebuzz does not warrant or accept any responsibility for the accuracy or completeness of the property descriptions or related information provided here and they do not constitute property particulars. Please contact Marie Holmes Estates - South Preston for full details and further information.


















