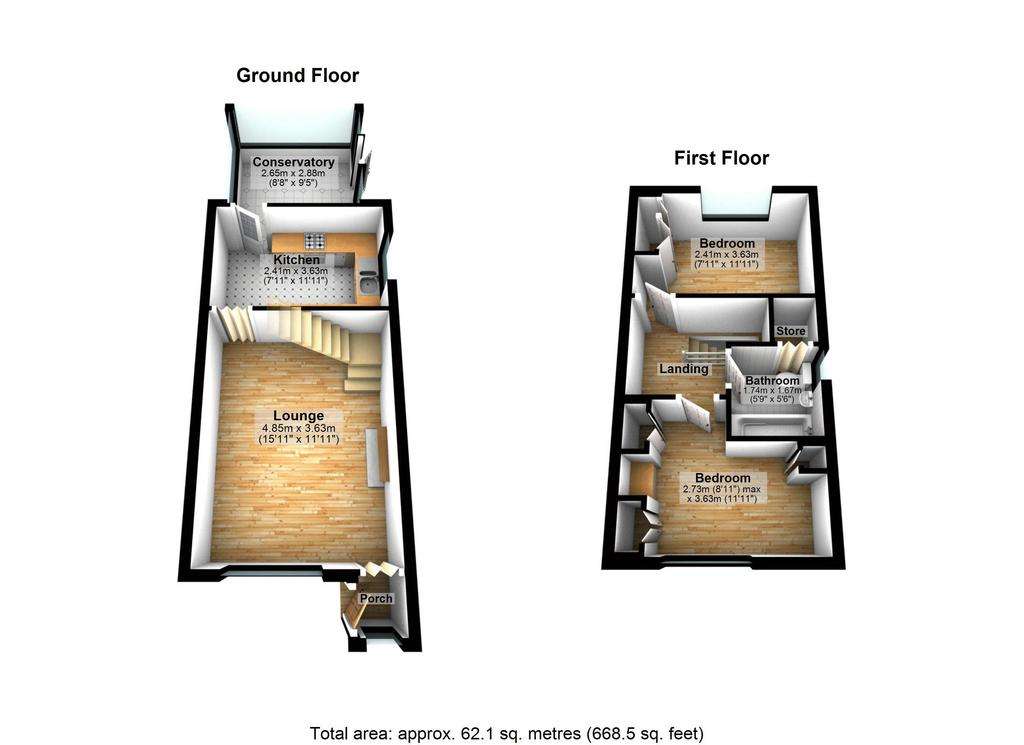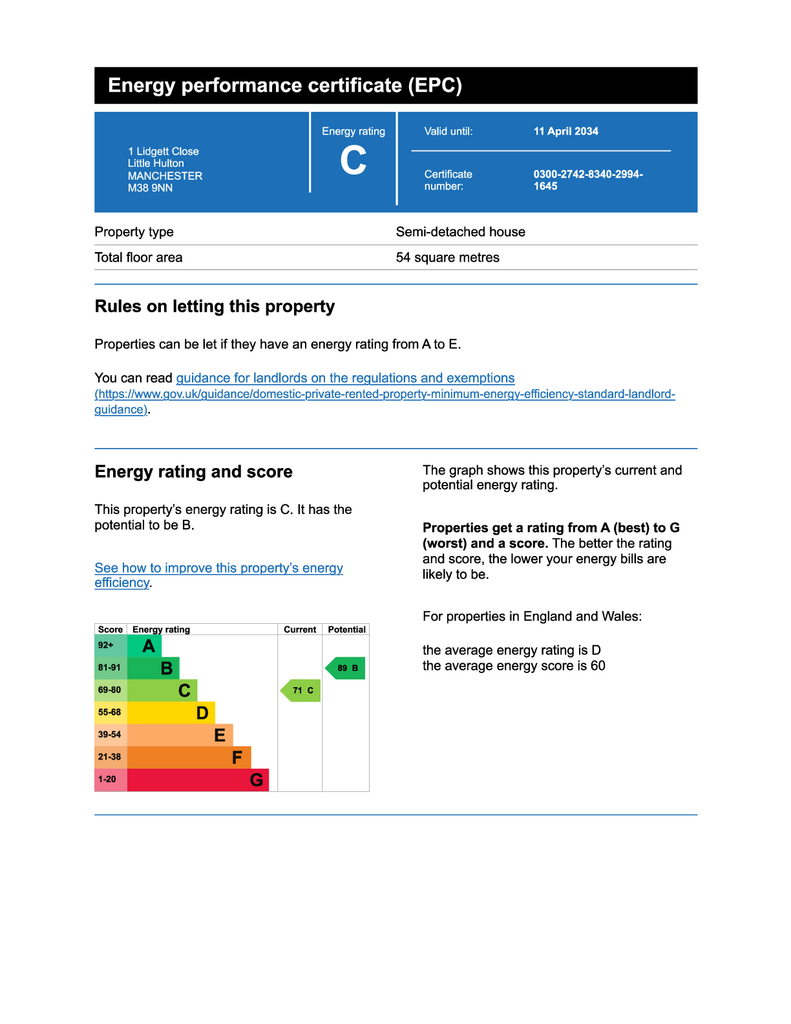2 bedroom mews house for sale
Lidgett Close, Little Hulton M38 9NNterraced house
bedrooms

Property photos




+16
Property description
Situated on an impressive plot in a quiet cul-de-sac, this nicely presented property has a fantastic landscaped garden, ideal for those looking for a pleasant place to relax. Enter through the porch into a light and airy lounge with fireplace, continue from the lounge into a bright and well equipped kitchen an through to the conservatory which benefits from great views to the well landscaped garden. To the first floor there are two bedrooms, a double and a single with fitted wardrobes and a family bathroom with shower over bath.
Porch - 3' 10'' x 3' 2'' (1.159m x 0.966m)
UPVC double glazed door to front, ceiling light point, UPVC double glazed window to front, carpeted flooring.
Lounge - 16' 7'' x 11' 11'' (5.059m x 3.632m)
Ceiling light point, 2 x wall lights, wall mounted radiator, UPVC double glazed window to front, carpeted flooring, electric fire.
Kitchen - 8' 7'' x 12' 7'' (2.623m x 3.839m)
UPVC double glazed door to rear, ceiling light point, wall mounted radiator, UPVC double glazed window to side, lino flooring, wall base and drawer units, freestanding space for oven, space for washing machine, fridge and freezer, work tops, 1 1/2 sink unit with drainer and mixer tap, half tiled walls.
Conservatory - 8' 10'' x 9' 5'' (2.701m x 2.872m)
UPVC double glazed door to rear, wall light, UPVC double glazed windows, tiled flooring.
Stairs/Landing
Ceiling light point, wall mounted radiator, carpeted flooring, loft hatch.
Bedroom One - 8' 7'' x 11' 11'' (2.620m x 3.641m)
Ceiling light point, wall mounted radiator, UPVC double glazed window to rear, carpeted flooring, fitted wardrobes.
Bedroom Two - 9' 1'' x 11' 10'' (2.757m x 3.619m)
Ceiling light point, wall mounted radiator, UPVC double glazed window to front, laminate flooring, fitted wardrobes.
Bathroom - 5' 8'' x 5' 5'' (1.738m x 1.662m)
Ceiling light point, heated towel rail, UPVC double glazed window to side, tiled flooring, basin, WC, bath with shower over, airing cupboard with boiler.
Outside
Front
Driveway, lawn.
Rear
Patio area, lawn, bedding surrounds, two levels.
Tenure
Freehold
Council Tax Band
A
Other Information
Water mains or private? MainsParking arrangements? DrivewayFlood risk? NoCoal mining issues in the area? NoBroadband how provided? Not KnownIf there are restrictions on covenants? NoIs the property of standard construction? YesAre there any public rights of way? NoSafety Issues? No
Council Tax Band: A
Tenure: Freehold
Porch - 3' 10'' x 3' 2'' (1.159m x 0.966m)
UPVC double glazed door to front, ceiling light point, UPVC double glazed window to front, carpeted flooring.
Lounge - 16' 7'' x 11' 11'' (5.059m x 3.632m)
Ceiling light point, 2 x wall lights, wall mounted radiator, UPVC double glazed window to front, carpeted flooring, electric fire.
Kitchen - 8' 7'' x 12' 7'' (2.623m x 3.839m)
UPVC double glazed door to rear, ceiling light point, wall mounted radiator, UPVC double glazed window to side, lino flooring, wall base and drawer units, freestanding space for oven, space for washing machine, fridge and freezer, work tops, 1 1/2 sink unit with drainer and mixer tap, half tiled walls.
Conservatory - 8' 10'' x 9' 5'' (2.701m x 2.872m)
UPVC double glazed door to rear, wall light, UPVC double glazed windows, tiled flooring.
Stairs/Landing
Ceiling light point, wall mounted radiator, carpeted flooring, loft hatch.
Bedroom One - 8' 7'' x 11' 11'' (2.620m x 3.641m)
Ceiling light point, wall mounted radiator, UPVC double glazed window to rear, carpeted flooring, fitted wardrobes.
Bedroom Two - 9' 1'' x 11' 10'' (2.757m x 3.619m)
Ceiling light point, wall mounted radiator, UPVC double glazed window to front, laminate flooring, fitted wardrobes.
Bathroom - 5' 8'' x 5' 5'' (1.738m x 1.662m)
Ceiling light point, heated towel rail, UPVC double glazed window to side, tiled flooring, basin, WC, bath with shower over, airing cupboard with boiler.
Outside
Front
Driveway, lawn.
Rear
Patio area, lawn, bedding surrounds, two levels.
Tenure
Freehold
Council Tax Band
A
Other Information
Water mains or private? MainsParking arrangements? DrivewayFlood risk? NoCoal mining issues in the area? NoBroadband how provided? Not KnownIf there are restrictions on covenants? NoIs the property of standard construction? YesAre there any public rights of way? NoSafety Issues? No
Council Tax Band: A
Tenure: Freehold
Council tax
First listed
Last weekEnergy Performance Certificate
Lidgett Close, Little Hulton M38 9NN
Placebuzz mortgage repayment calculator
Monthly repayment
The Est. Mortgage is for a 25 years repayment mortgage based on a 10% deposit and a 5.5% annual interest. It is only intended as a guide. Make sure you obtain accurate figures from your lender before committing to any mortgage. Your home may be repossessed if you do not keep up repayments on a mortgage.
Lidgett Close, Little Hulton M38 9NN - Streetview
DISCLAIMER: Property descriptions and related information displayed on this page are marketing materials provided by Stone Cross Estate Agents - Tyldesley. Placebuzz does not warrant or accept any responsibility for the accuracy or completeness of the property descriptions or related information provided here and they do not constitute property particulars. Please contact Stone Cross Estate Agents - Tyldesley for full details and further information.





















