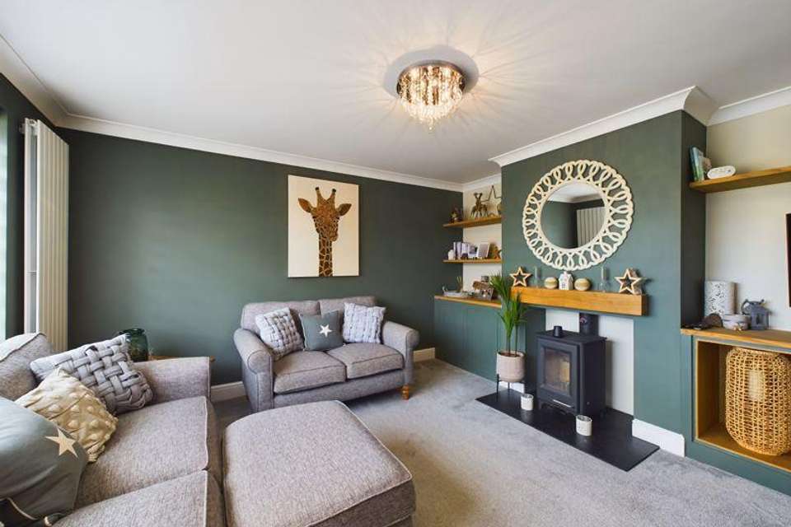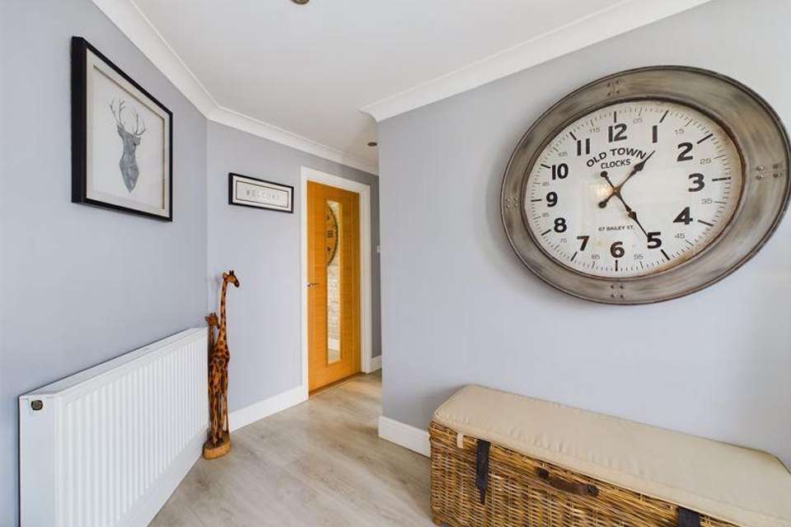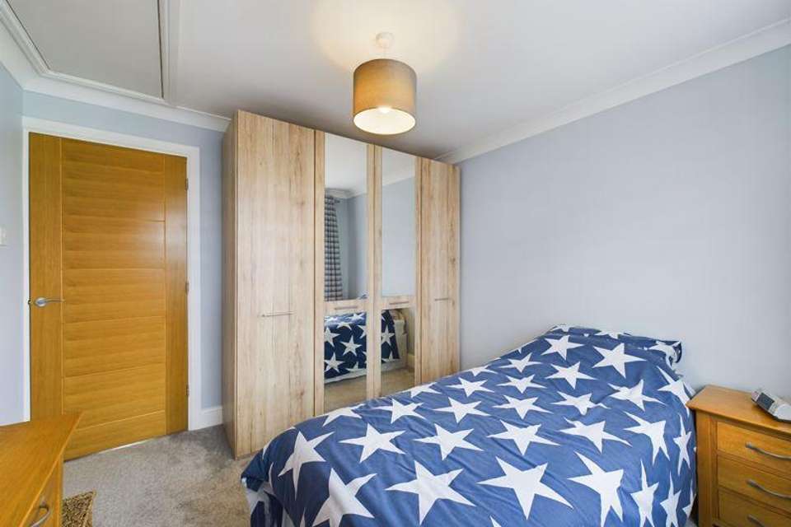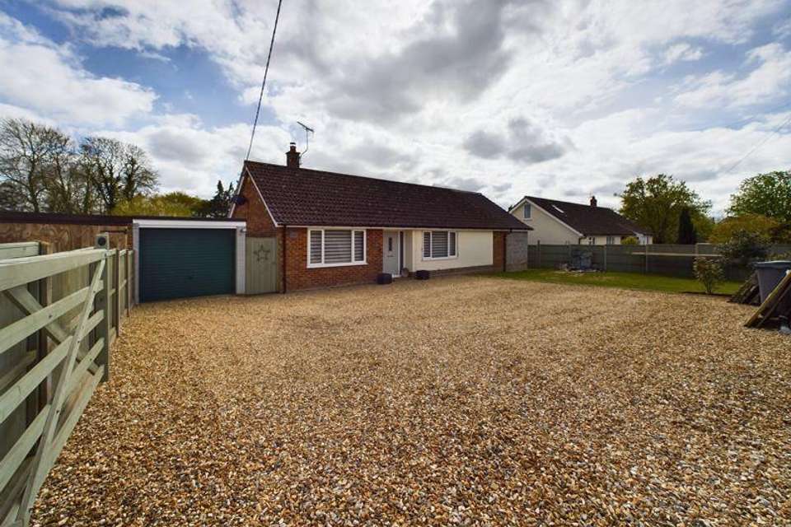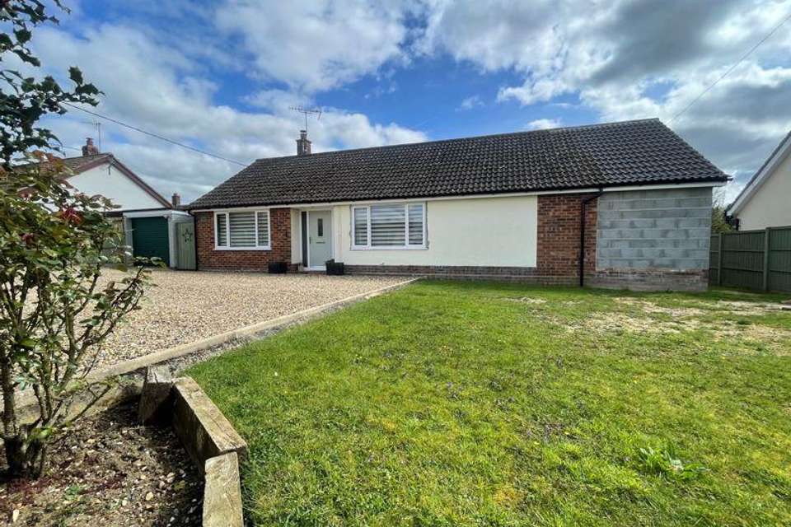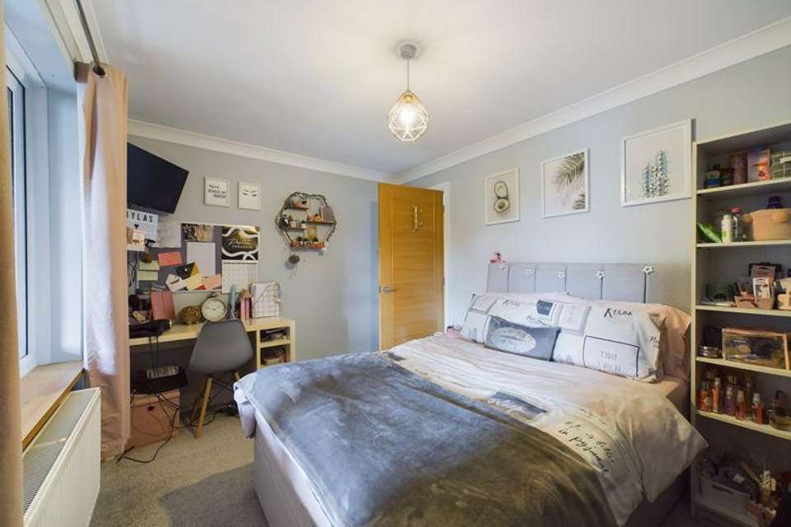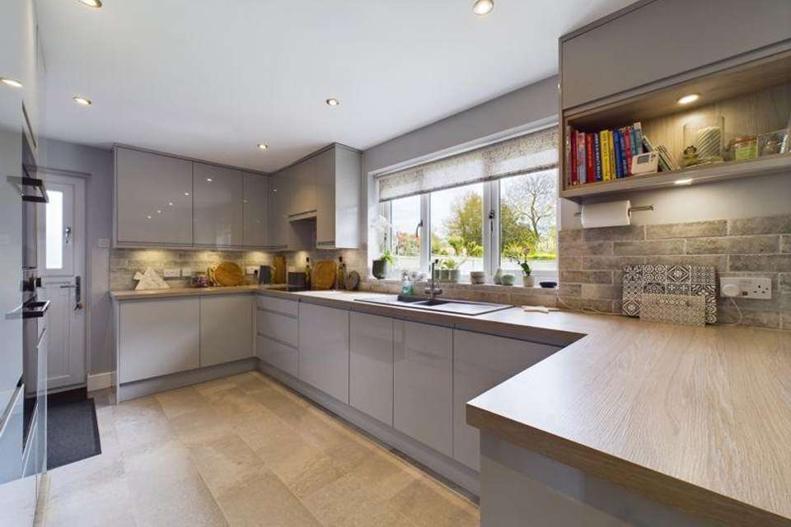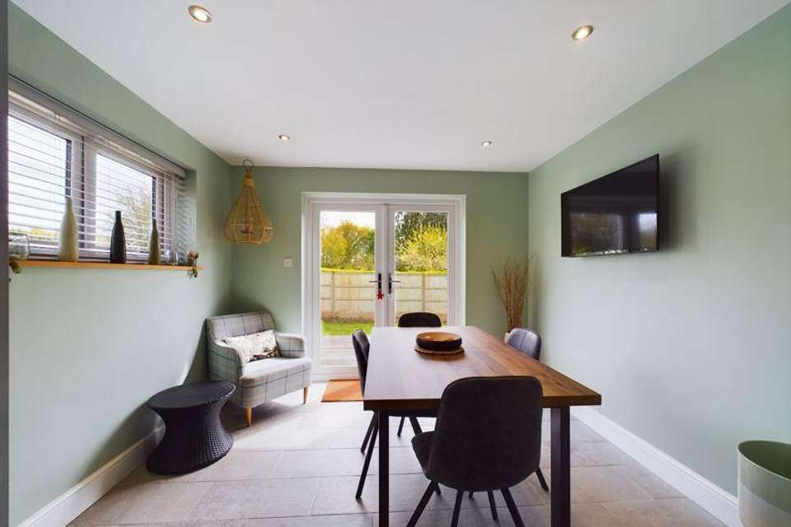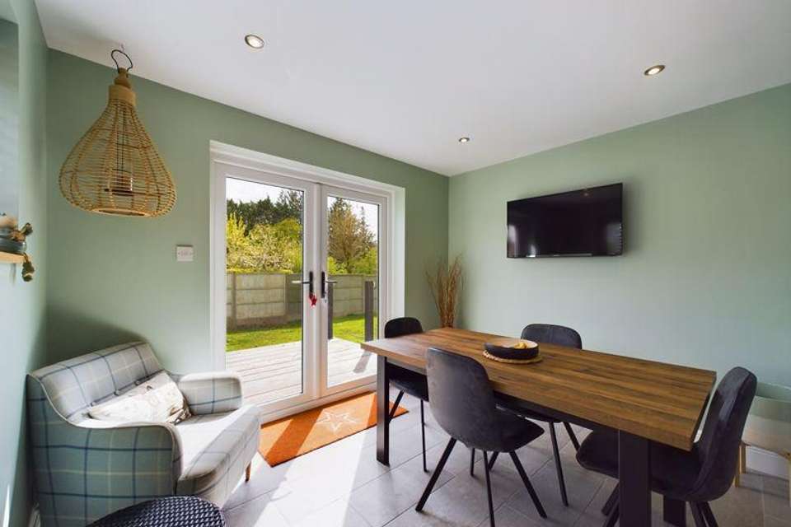3 bedroom bungalow for sale
Ashfield Road, Nortonbungalow
bedrooms
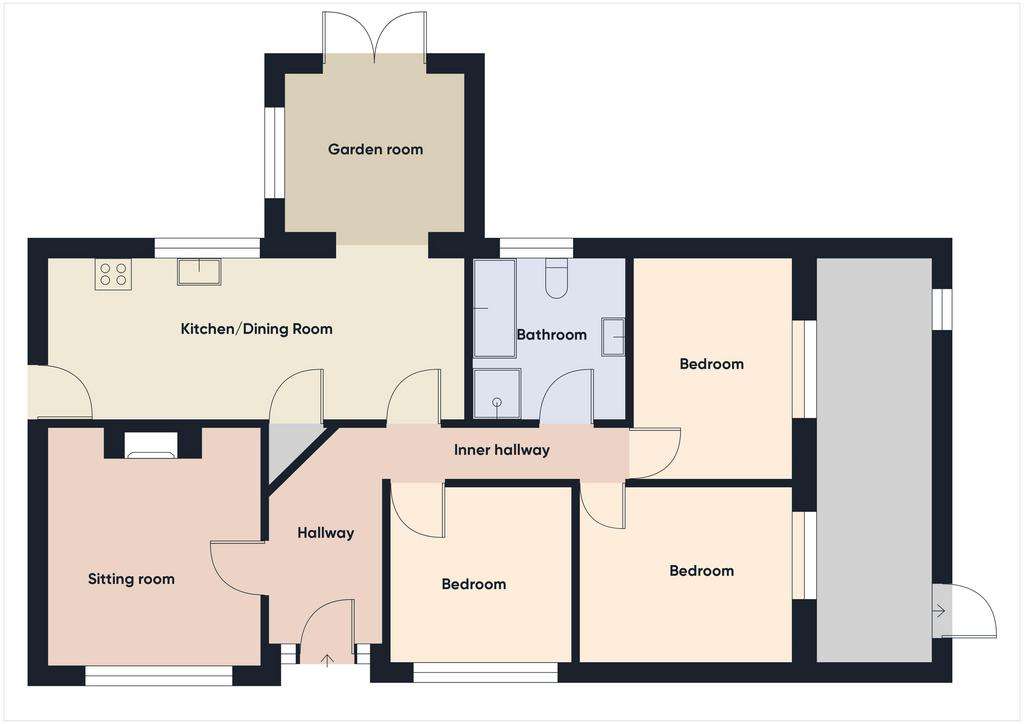
Property photos

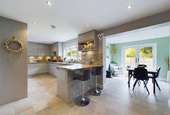
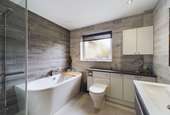
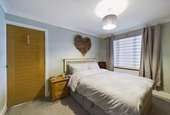
+11
Property description
Discover this exceptional, recently renovated three-bedroom detached bungalow located in the semi rural village of Norton. The property showcases a contemporary kitchen/dining room opening into a beautiful garden room. The cozy sitting room has a log burner and in keeping with the rest of the property, is beautifully decorated. The stylish bathroom has been very well thought out with a modern suite. Outside the front of the property offers ample parking, a single garage, and front lawn. The rear south-facing garden, has been thoughtfully designed with both lawn and patio areas for leisure and gatherings. Offering a perfect blend of modern living and village charm, this home invites you to embrace a relaxed lifestyle. Do not hesitate to book a viewing.
Entrance Hall - 12' 6'' x 6' 2'' (3.81m x 1.88m)
Front door opening into welcoming entrance hall. Radiator.
Sitting Room - 13' 3'' x 11' 9'' (4.04m x 3.58m)
Beautiful sitting room, with window to the front of the property, Log burning stove and Radiator.
Kitchen/Dining Room - 22' 9'' x 8' 10'' (6.93m x 2.69m)
Modern kitchen thoughtfully designed with a range of wall and base cupboards and drawer units with worktops over. There are integrated appliances including, dishwasher, washing machine and full height fridge with separate full height freezer. A built in double oven and induction hob with extractor fan over. Inset sink and contemporary radiator. Opening into garden room.
Garden Room - 10' 5'' x 9' 0'' (3.17m x 2.74m)
Window to side and french doors onto decking which leads down into the garden. Radiator.
Inner Hall - 16' 11'' x 3' 1'' (5.15m x 0.94m)
Radiator.
Bedroom 1 - 11' 11'' x 9' 10'' (3.63m x 2.99m)
Window to side, looking into extension. Radiator.
Bedroom 2 - 12' 5'' x 8' 10'' (3.78m x 2.69m)
Window to side, looking in to the extension. Radiator.
Bedroom 3 - 9' 11'' x 9' 11'' (3.02m x 3.02m)
Window to front. Loft hatch and Radiator.
Bathroom - 11' 11'' x 9' 10'' (3.63m x 2.99m)
Stylish bathroom suite comprising bath with personal shower, shower cubicle, WC and hand basin in built in vanity unit. Window to rear. Under floor heating and heated towel rail.
Outside
Front Garden
Gated entrance brings you on to a large shingle driveway offering parking for multiple cars and access to the single garage. There is a pleasant lawn with flower and shrub borders. Gated access into the rear garden.
Rear Garden
Leading out from the garden room is a raised decked area taking you down into the pleasant, private, south facing garden. There is a well maintained lawn and further decked area to the corner. An additional patio wraps around to the side of the property, offering the perfect spot for outdoor entertaining.
Garage - 15' 0'' x 7' 11'' (4.57m x 2.41m)
Up and over garage door. Power and light. Pedestrian door and window to the rear.
Extension - 22' 6'' x 6' 6'' (6.85m x 1.98m)
The extension is watertight and it had been our clients intention to create dressing rooms and an en-suite to the master bedroom and second bedroom. There is potential for new owners to continue with the project and finish to their own requirements.
Council Tax Band: C
Tenure: Freehold
Entrance Hall - 12' 6'' x 6' 2'' (3.81m x 1.88m)
Front door opening into welcoming entrance hall. Radiator.
Sitting Room - 13' 3'' x 11' 9'' (4.04m x 3.58m)
Beautiful sitting room, with window to the front of the property, Log burning stove and Radiator.
Kitchen/Dining Room - 22' 9'' x 8' 10'' (6.93m x 2.69m)
Modern kitchen thoughtfully designed with a range of wall and base cupboards and drawer units with worktops over. There are integrated appliances including, dishwasher, washing machine and full height fridge with separate full height freezer. A built in double oven and induction hob with extractor fan over. Inset sink and contemporary radiator. Opening into garden room.
Garden Room - 10' 5'' x 9' 0'' (3.17m x 2.74m)
Window to side and french doors onto decking which leads down into the garden. Radiator.
Inner Hall - 16' 11'' x 3' 1'' (5.15m x 0.94m)
Radiator.
Bedroom 1 - 11' 11'' x 9' 10'' (3.63m x 2.99m)
Window to side, looking into extension. Radiator.
Bedroom 2 - 12' 5'' x 8' 10'' (3.78m x 2.69m)
Window to side, looking in to the extension. Radiator.
Bedroom 3 - 9' 11'' x 9' 11'' (3.02m x 3.02m)
Window to front. Loft hatch and Radiator.
Bathroom - 11' 11'' x 9' 10'' (3.63m x 2.99m)
Stylish bathroom suite comprising bath with personal shower, shower cubicle, WC and hand basin in built in vanity unit. Window to rear. Under floor heating and heated towel rail.
Outside
Front Garden
Gated entrance brings you on to a large shingle driveway offering parking for multiple cars and access to the single garage. There is a pleasant lawn with flower and shrub borders. Gated access into the rear garden.
Rear Garden
Leading out from the garden room is a raised decked area taking you down into the pleasant, private, south facing garden. There is a well maintained lawn and further decked area to the corner. An additional patio wraps around to the side of the property, offering the perfect spot for outdoor entertaining.
Garage - 15' 0'' x 7' 11'' (4.57m x 2.41m)
Up and over garage door. Power and light. Pedestrian door and window to the rear.
Extension - 22' 6'' x 6' 6'' (6.85m x 1.98m)
The extension is watertight and it had been our clients intention to create dressing rooms and an en-suite to the master bedroom and second bedroom. There is potential for new owners to continue with the project and finish to their own requirements.
Council Tax Band: C
Tenure: Freehold
Interested in this property?
Council tax
First listed
3 weeks agoAshfield Road, Norton
Marketed by
All Homes - Thurston 28 Thurston Granary, Station Hill Thurston IP31 3QUPlacebuzz mortgage repayment calculator
Monthly repayment
The Est. Mortgage is for a 25 years repayment mortgage based on a 10% deposit and a 5.5% annual interest. It is only intended as a guide. Make sure you obtain accurate figures from your lender before committing to any mortgage. Your home may be repossessed if you do not keep up repayments on a mortgage.
Ashfield Road, Norton - Streetview
DISCLAIMER: Property descriptions and related information displayed on this page are marketing materials provided by All Homes - Thurston. Placebuzz does not warrant or accept any responsibility for the accuracy or completeness of the property descriptions or related information provided here and they do not constitute property particulars. Please contact All Homes - Thurston for full details and further information.





