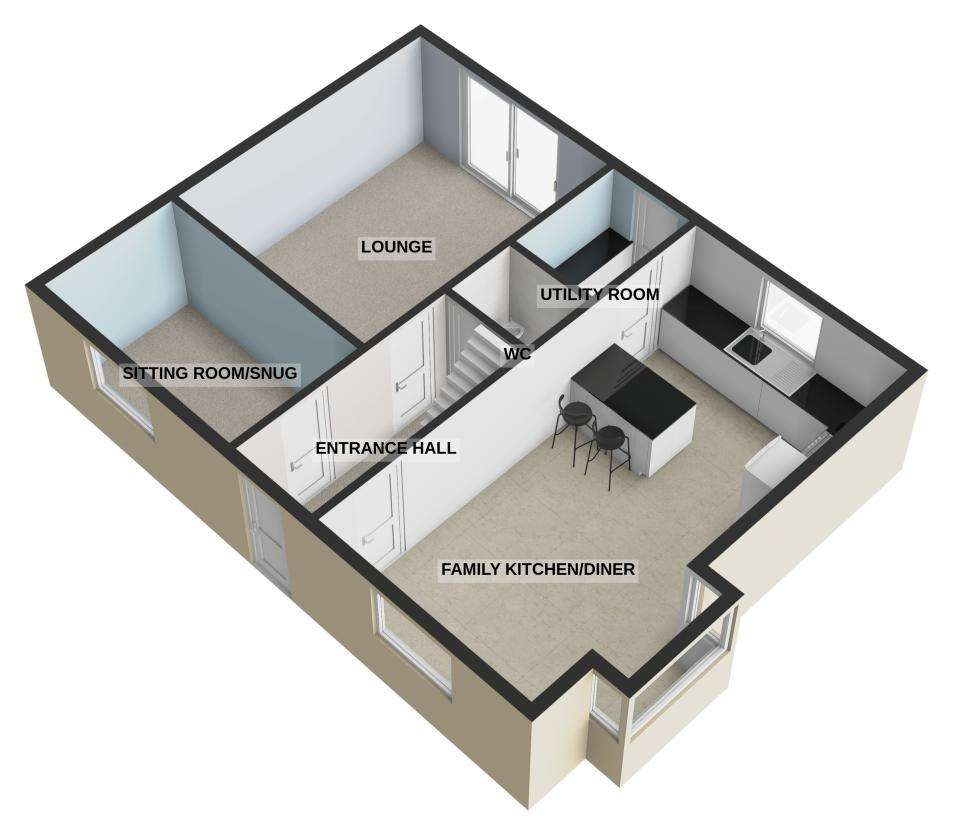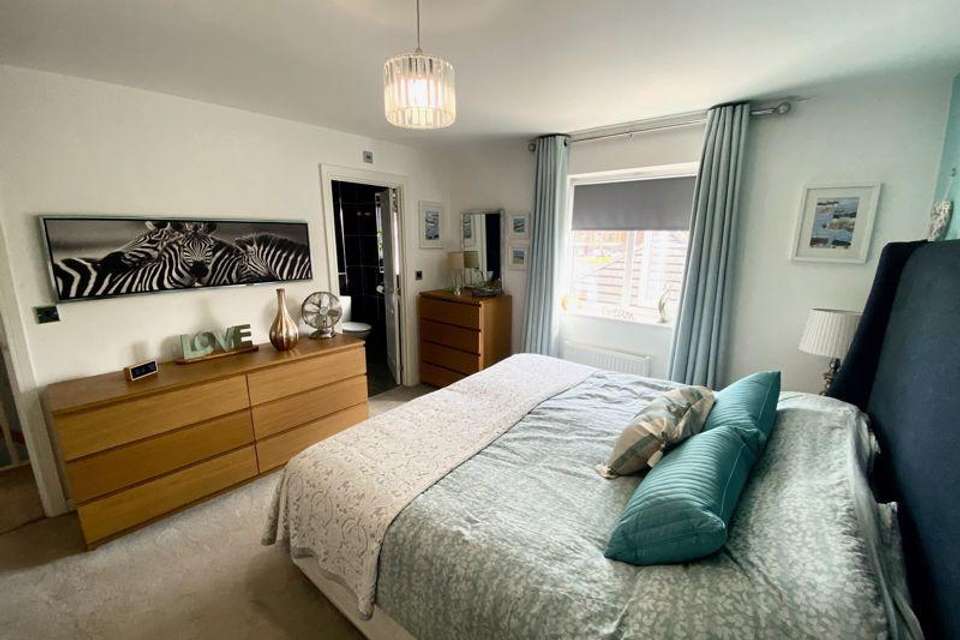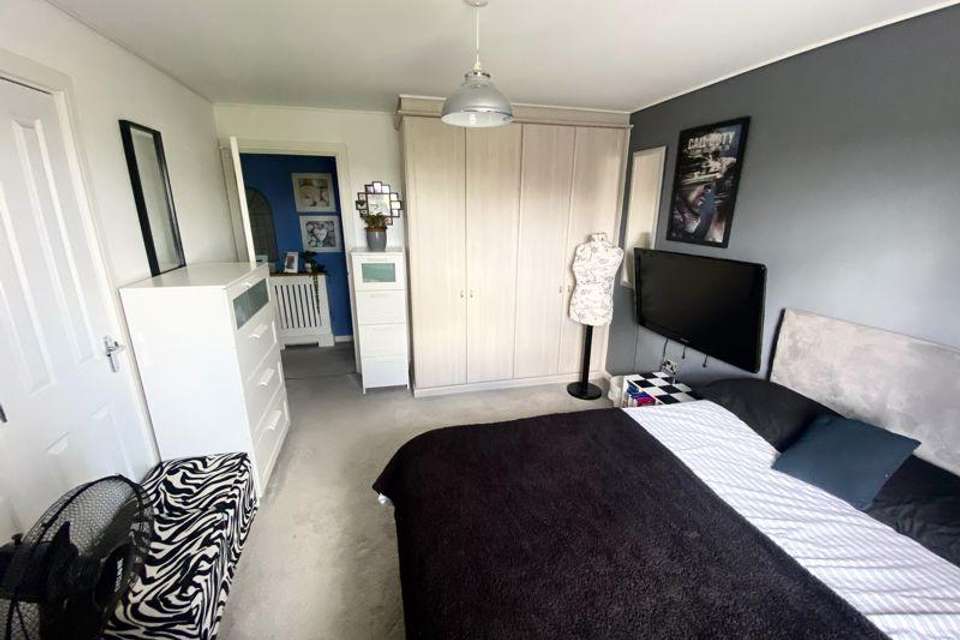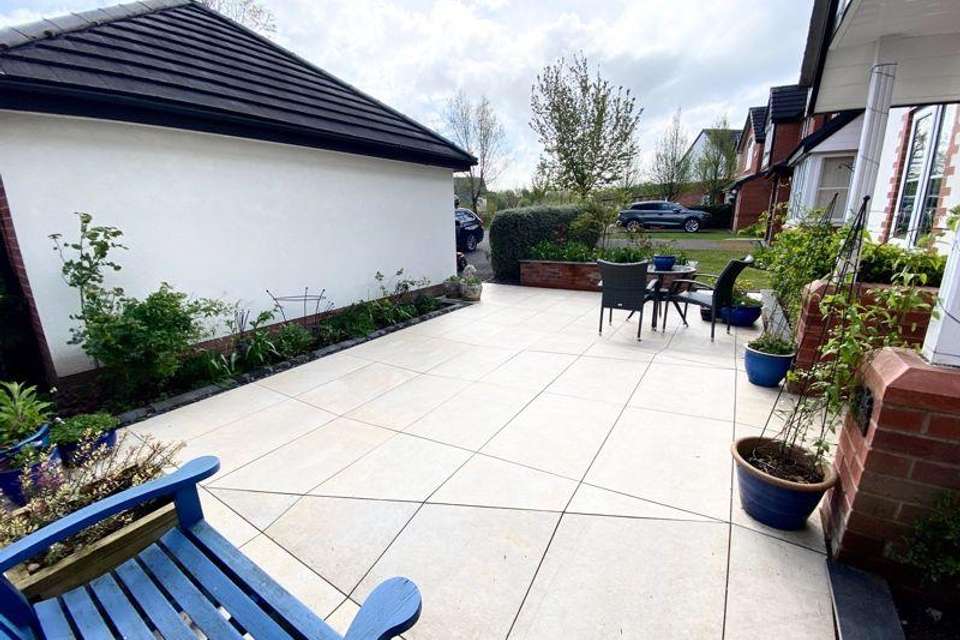4 bedroom detached house for sale
Lions Den, Northwichdetached house
bedrooms

Property photos




+31
Property description
STUNNING DETACHED FAMILY HOME - BEAUTIFULLY APPOINTED - SECLUDED PLOT - FREEHOLD ... Royal Fox Estates are delighted to offer this four bed roomed family property. Built by Bellway Homes in 2015 & situated on a private plot consisting of just five properties, No.5 has been lovingly improved by the current owners with a number of additional features & benefits to allow luxurious open plan living. Warmed by gas fired central heating (traditional system) & fully UPVC Double glazed throughout, the property comprises of: Entrance Hall, Sitting Room/Snug, Lounge, Guest WC, Open Plan Dual Aspect Family Kitchen/Diner with BUILT IN APPLIANCES & Utility Room. To the first floor are four generous bedrooms with BUILT IN ROBES TO THREE, En-Suite to master and quality shower room. A beautiful frontage to this property offers a PRIVATE COURTYARD AREA, Detached Double Garage & Driveway parking. To the rear a GENEROUS SOUTH FACING REAR GARDEN perfect for hosting with multiple seating areas & summerhouse. Appointed to the highest standards throughout, features include: Key card lock/security system, new doors, dual floor heating control, double oven, bespoke breakfast bar with built in storage & quality natural oak flooring throughout most of the ground floor. (Just to name a few!) Lostock Gralam offers commuters seamless transport links to nearby major cities via the A556 to the M56 & M6 motorway networks. There is a train station & a good range of amenities within the village. Northwich Town Center is less than a ten minute drive away & has an extensive range of shops, supermarkets & multi screen Odeon cinema. VIEWINGS COME HIGHLY ADVISED ON THIS WONDERFUL FAMILY HOME.
Sq Footage: 1257 Sq Ft (116.7 Sq M) ---
Tenure: Freehold, Service Charge £146.14 PA payable to Greenbelt for maintenance of roads & shared gardens ---
EPC Rating: B ---
Council Tax Band: E ---
Construction Type: Brick & Tile ---
Parking Arrangements: Driveway & double garage ---
Entrance Hall - 12' 10'' x 4' 7'' (3.91m x 1.39m)
Sitting Room / Snug - 7' 1'' x 12' 6'' (2.15m x 3.82m)
Lounge - 14' 9'' x 11' 2'' (4.50m x 3.41m)
Guest WC - 3' 2'' x 4' 7'' (0.97m x 1.39m)
Family Kitchen / Diner - 22' 9'' x 13' 5'' (6.93m x 4.09m)
Utility - 6' 6'' x 4' 7'' (1.97m x 1.40m)
First Floor Landing - 7' 6'' x 9' 3'' (2.29m x 2.81m)
Bedroom One - 13' 1'' x 11' 4'' (3.99m x 3.46m)
En-Suite - 8' 7'' x 5' 8'' (2.62m x 1.72m)
Bedroom Two - 13' 1'' x 11' 4'' (3.99m x 3.46m)
Bedroom Three - 9' 3'' x 11' 5'' (2.83m x 3.48m)
Bedroom Four - 9' 4'' x 7' 10'' (2.84m x 2.39m)
Shower Room - 6' 3'' x 8' 1'' (1.9m x 2.47m)
Council Tax Band: E
Tenure: Freehold
Sq Footage: 1257 Sq Ft (116.7 Sq M) ---
Tenure: Freehold, Service Charge £146.14 PA payable to Greenbelt for maintenance of roads & shared gardens ---
EPC Rating: B ---
Council Tax Band: E ---
Construction Type: Brick & Tile ---
Parking Arrangements: Driveway & double garage ---
Entrance Hall - 12' 10'' x 4' 7'' (3.91m x 1.39m)
Sitting Room / Snug - 7' 1'' x 12' 6'' (2.15m x 3.82m)
Lounge - 14' 9'' x 11' 2'' (4.50m x 3.41m)
Guest WC - 3' 2'' x 4' 7'' (0.97m x 1.39m)
Family Kitchen / Diner - 22' 9'' x 13' 5'' (6.93m x 4.09m)
Utility - 6' 6'' x 4' 7'' (1.97m x 1.40m)
First Floor Landing - 7' 6'' x 9' 3'' (2.29m x 2.81m)
Bedroom One - 13' 1'' x 11' 4'' (3.99m x 3.46m)
En-Suite - 8' 7'' x 5' 8'' (2.62m x 1.72m)
Bedroom Two - 13' 1'' x 11' 4'' (3.99m x 3.46m)
Bedroom Three - 9' 3'' x 11' 5'' (2.83m x 3.48m)
Bedroom Four - 9' 4'' x 7' 10'' (2.84m x 2.39m)
Shower Room - 6' 3'' x 8' 1'' (1.9m x 2.47m)
Council Tax Band: E
Tenure: Freehold
Interested in this property?
Council tax
First listed
2 weeks agoEnergy Performance Certificate
Lions Den, Northwich
Marketed by
Royal Fox Estates - Northwich 34 High Street Northwich, Cheshire CW9 5BEPlacebuzz mortgage repayment calculator
Monthly repayment
The Est. Mortgage is for a 25 years repayment mortgage based on a 10% deposit and a 5.5% annual interest. It is only intended as a guide. Make sure you obtain accurate figures from your lender before committing to any mortgage. Your home may be repossessed if you do not keep up repayments on a mortgage.
Lions Den, Northwich - Streetview
DISCLAIMER: Property descriptions and related information displayed on this page are marketing materials provided by Royal Fox Estates - Northwich. Placebuzz does not warrant or accept any responsibility for the accuracy or completeness of the property descriptions or related information provided here and they do not constitute property particulars. Please contact Royal Fox Estates - Northwich for full details and further information.




































