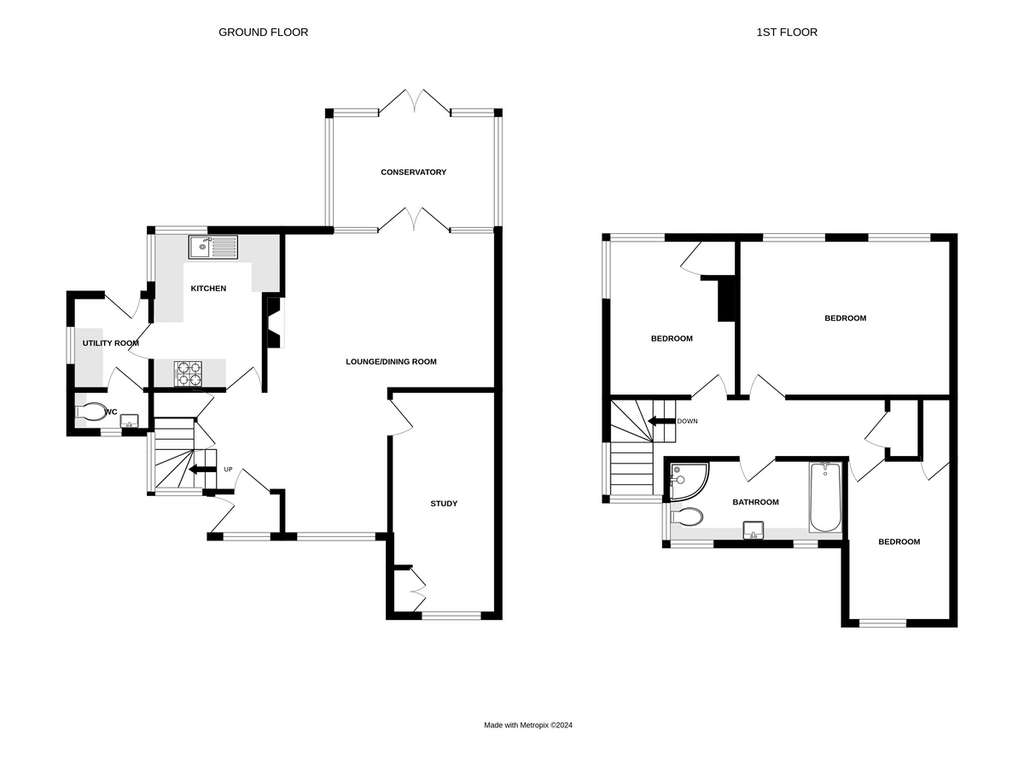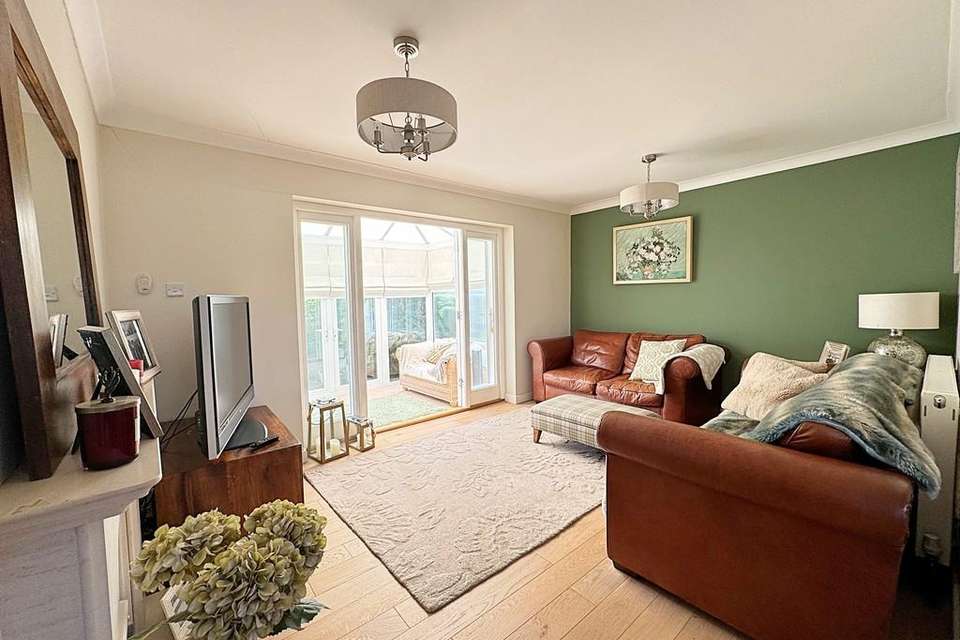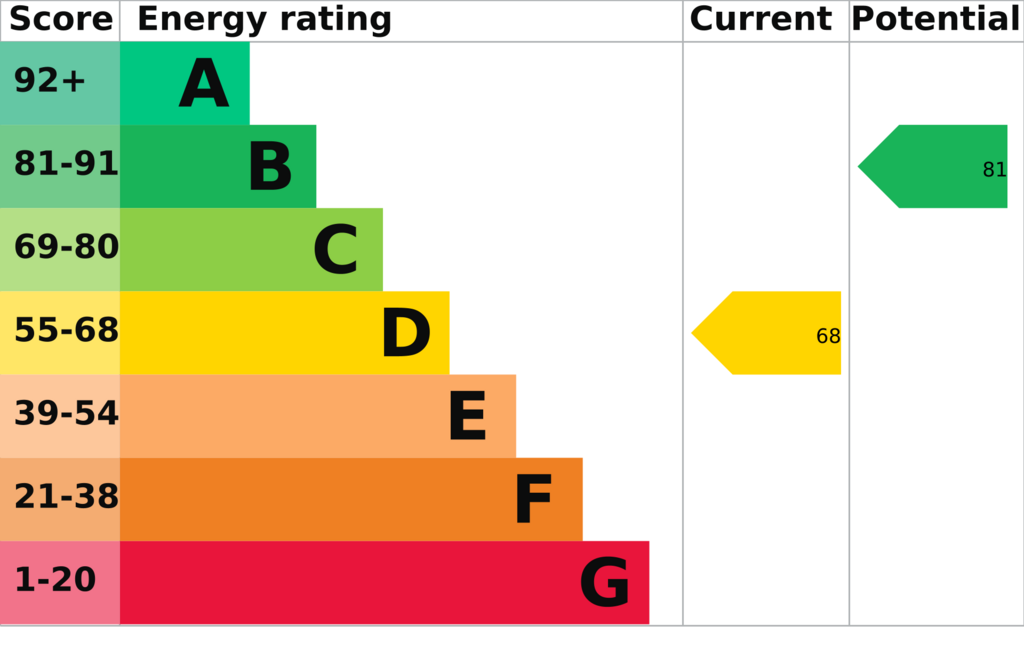4 bedroom semi-detached house for sale
Kenilworth, Warwickshiresemi-detached house
bedrooms

Property photos




+13
Property description
DOOR TO
ENCLOSED RECEPTION LOBBY Having space for cloaks storage and door to:
OPEN PLAN GROUND FLOOR LIVING AREA
DINING AREA 13' 8" x 10' 3" (4.17m x 3.12m) With radiator, solid oak flooring, radiator and space for dining table and chairs. Staircase to first floor and understairs storage cupboards.
LOUNGE AREA 16' 5" x 11' 6" (5m x 3.51m) A stylish and spacious room with solid oak flooring, radiator and Limestone fireplace having been fitted by Manor House Fires of Kenilworth.
CONSERVATORY 11' 8" x 8' 6" (3.56m x 2.59m) Having solid oak flooring, radiator, fitted window blinds and double doors to garden.
BEDROOM FOUR/STUDY 15' 5" x 7' 6" (4.7m x 2.29m) Having been professionally converted from the garage in order to provide additional and flexible living space. Solid oak flooring, radiator and tv aerial connection.
RE-FITTED KITCHEN 10' 3" x 9' 3" (3.12m x 2.82m) An extensive range of cupboard and drawer units set under solid oak worktops and matching wall cupboards. Stoves slot in dual fuel cooker including gas hob, two ovens and grill with extractor hood over. AEG integrated dishwasher and cupboard housing Ideal wall mounted gas boiler. Complementary tiling. Garden views and access to:
UTILITY ROOM 7' 2" x 5' 3" (2.18m x 1.6m) Having radiator, stable door to garden and tall Samsung fridge/freezer as fitted. Space and plumbing for washing machine and tumble dryer. Oak worktop and extractor fan. Door to:
CLOAKROOM With concealed cistern w.c., vanity wash basin with double cupboard under and radiator. Complementary tiling.
LARGE FIRST FLOOR LANDING Access via a dog leg staircase with tall feature corner window. Large built in storage cupboard, radiator, smoke detector and access to roof storage space via pull down loft ladder.
DOUBLE BEDROOM ONE 15' 1" x 10' 9" (4.6m x 3.28m) With two windows, radiator and plenty of space for freestanding furniture. Garden views.
DOUBLE BEDROOM TWO 10' 3" x 9' 5" (3.12m x 2.87m) Having corner window, built in wardrobe and radiator. Wall mounted tv bracket.
DOUBLE BEDROOM THREE 11' 6" x 8' 0" (3.51m x 2.44m) With built in wardrobe and built in wardrobe.
BATHROOM A very spacious bathroom with bath, corner shower enclosure, concealed cistern w.c., and large Duravit vanity basin with storage to the sides and drawer unit under. Extractor fan, complementary ceramic tiling.
OUTSIDE
PARKING To the front of the property is a double width driveway.
GARDENS As the property is in a corner position there is a nice area of lawn to the front and side of the house with a gate and path that leads to the easily maintained rear garden also having decking, lawn and attractive shrubbery borders. The garden is not overly large but it does enjoy a high degree of privacy and is in a quiet setting.
ENCLOSED RECEPTION LOBBY Having space for cloaks storage and door to:
OPEN PLAN GROUND FLOOR LIVING AREA
DINING AREA 13' 8" x 10' 3" (4.17m x 3.12m) With radiator, solid oak flooring, radiator and space for dining table and chairs. Staircase to first floor and understairs storage cupboards.
LOUNGE AREA 16' 5" x 11' 6" (5m x 3.51m) A stylish and spacious room with solid oak flooring, radiator and Limestone fireplace having been fitted by Manor House Fires of Kenilworth.
CONSERVATORY 11' 8" x 8' 6" (3.56m x 2.59m) Having solid oak flooring, radiator, fitted window blinds and double doors to garden.
BEDROOM FOUR/STUDY 15' 5" x 7' 6" (4.7m x 2.29m) Having been professionally converted from the garage in order to provide additional and flexible living space. Solid oak flooring, radiator and tv aerial connection.
RE-FITTED KITCHEN 10' 3" x 9' 3" (3.12m x 2.82m) An extensive range of cupboard and drawer units set under solid oak worktops and matching wall cupboards. Stoves slot in dual fuel cooker including gas hob, two ovens and grill with extractor hood over. AEG integrated dishwasher and cupboard housing Ideal wall mounted gas boiler. Complementary tiling. Garden views and access to:
UTILITY ROOM 7' 2" x 5' 3" (2.18m x 1.6m) Having radiator, stable door to garden and tall Samsung fridge/freezer as fitted. Space and plumbing for washing machine and tumble dryer. Oak worktop and extractor fan. Door to:
CLOAKROOM With concealed cistern w.c., vanity wash basin with double cupboard under and radiator. Complementary tiling.
LARGE FIRST FLOOR LANDING Access via a dog leg staircase with tall feature corner window. Large built in storage cupboard, radiator, smoke detector and access to roof storage space via pull down loft ladder.
DOUBLE BEDROOM ONE 15' 1" x 10' 9" (4.6m x 3.28m) With two windows, radiator and plenty of space for freestanding furniture. Garden views.
DOUBLE BEDROOM TWO 10' 3" x 9' 5" (3.12m x 2.87m) Having corner window, built in wardrobe and radiator. Wall mounted tv bracket.
DOUBLE BEDROOM THREE 11' 6" x 8' 0" (3.51m x 2.44m) With built in wardrobe and built in wardrobe.
BATHROOM A very spacious bathroom with bath, corner shower enclosure, concealed cistern w.c., and large Duravit vanity basin with storage to the sides and drawer unit under. Extractor fan, complementary ceramic tiling.
OUTSIDE
PARKING To the front of the property is a double width driveway.
GARDENS As the property is in a corner position there is a nice area of lawn to the front and side of the house with a gate and path that leads to the easily maintained rear garden also having decking, lawn and attractive shrubbery borders. The garden is not overly large but it does enjoy a high degree of privacy and is in a quiet setting.
Interested in this property?
Council tax
First listed
2 weeks agoEnergy Performance Certificate
Kenilworth, Warwickshire
Marketed by
Julie Philpot Residential - Coventry Holmes Court House, 29a Bridge Street Kenilworth CV8 1BPPlacebuzz mortgage repayment calculator
Monthly repayment
The Est. Mortgage is for a 25 years repayment mortgage based on a 10% deposit and a 5.5% annual interest. It is only intended as a guide. Make sure you obtain accurate figures from your lender before committing to any mortgage. Your home may be repossessed if you do not keep up repayments on a mortgage.
Kenilworth, Warwickshire - Streetview
DISCLAIMER: Property descriptions and related information displayed on this page are marketing materials provided by Julie Philpot Residential - Coventry. Placebuzz does not warrant or accept any responsibility for the accuracy or completeness of the property descriptions or related information provided here and they do not constitute property particulars. Please contact Julie Philpot Residential - Coventry for full details and further information.


















